1951 Fountain Grass Circle, Bartlett, Illinois 60103
$2,100
|
Rented
|
|
| Status: | Rented |
| Sqft: | 1,716 |
| Cost/Sqft: | $0 |
| Beds: | 2 |
| Baths: | 3 |
| Year Built: | 2007 |
| Property Taxes: | $0 |
| Days On Market: | 1550 |
| Lot Size: | 0,00 |
Description
Wonderful neighborhood to rent in and call home. Freshly painted throughout and ready to move in! Carpets replaced a few months ago, and are essentially still brand new. They have been covered since being installed. Hardwood floors in the dining and living room, ceramic tile through the foyer, powder room, laundry and kitchen. The kitchen is wonderful, with huge windows for tons of natural light in the eating area. Also features 42" cabinets and corian countertops. The first floor master suite also has lots of natural light, 2 closets (one is a large walk-in), and a super master bathroom, with a double vanity and separate tub/shower. Upstairs has a bedroom, a full bath, and a really nice sized loft for you to enjoy. Home has a full, unfinished basement. Great for storage to keep the living spaces clutter free. Two car garage. Tenant pays all utilities, and pets are not allowed. Tenant to take out a renter's insurance policy, which is a good idea, anyway.
Property Specifics
| Residential Rental | |
| 2 | |
| — | |
| 2007 | |
| Partial | |
| — | |
| No | |
| — |
| Cook | |
| Herons Landing | |
| — / — | |
| — | |
| Public | |
| Public Sewer | |
| 11257509 | |
| — |
Nearby Schools
| NAME: | DISTRICT: | DISTANCE: | |
|---|---|---|---|
|
Grade School
Nature Ridge Elementary School |
46 | — | |
|
Middle School
Kenyon Woods Middle School |
46 | Not in DB | |
|
High School
South Elgin High School |
46 | Not in DB | |
Property History
| DATE: | EVENT: | PRICE: | SOURCE: |
|---|---|---|---|
| 27 Oct, 2021 | Sold | $249,000 | MRED MLS |
| 23 Sep, 2021 | Under contract | $255,900 | MRED MLS |
| 10 Sep, 2021 | Listed for sale | $255,900 | MRED MLS |
| 1 Nov, 2021 | Under contract | $0 | MRED MLS |
| 28 Oct, 2021 | Listed for sale | $0 | MRED MLS |
| 17 May, 2022 | Listed for sale | $0 | MRED MLS |
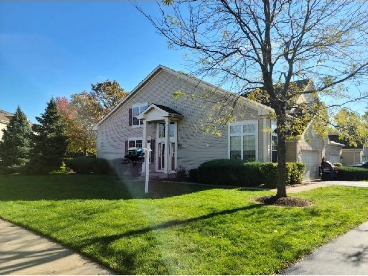
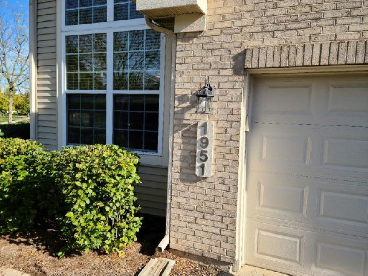
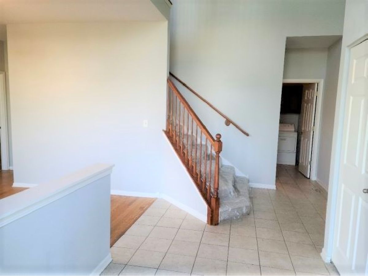
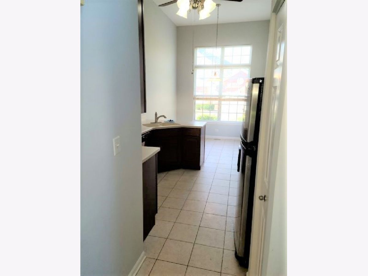
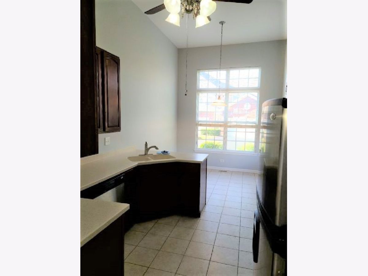
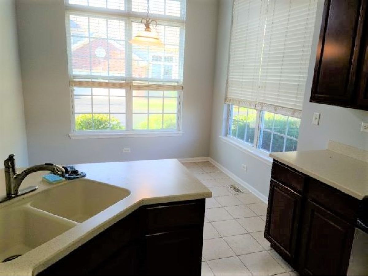
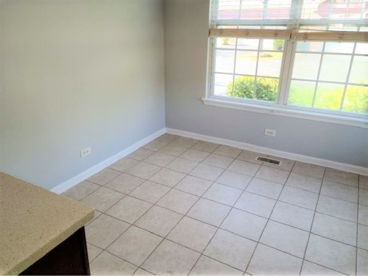
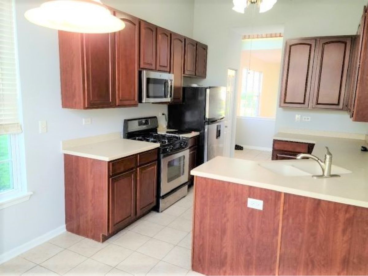
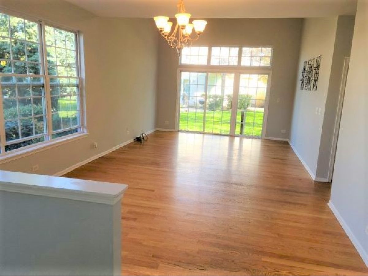
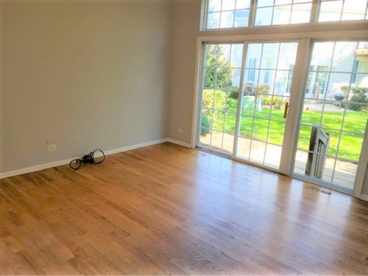
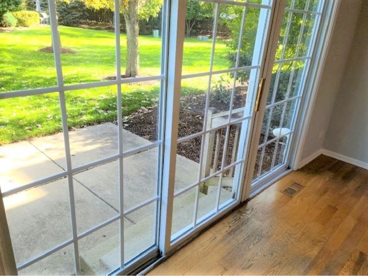
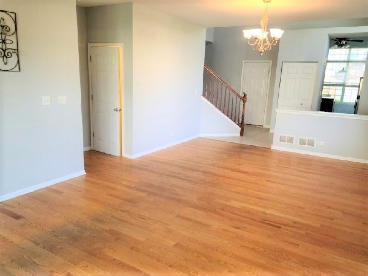
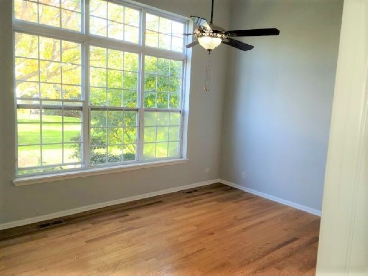
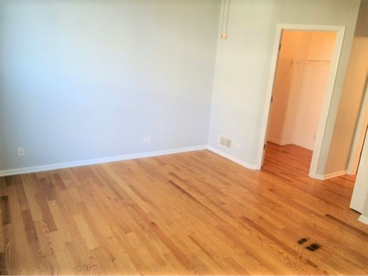
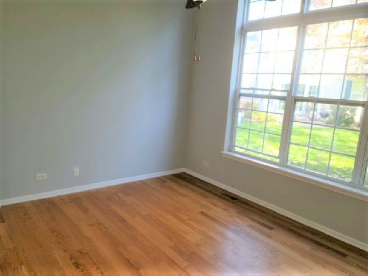
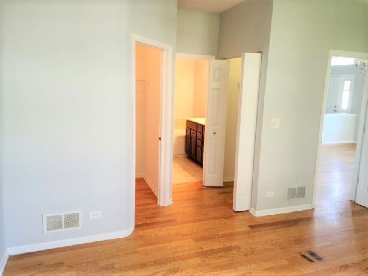
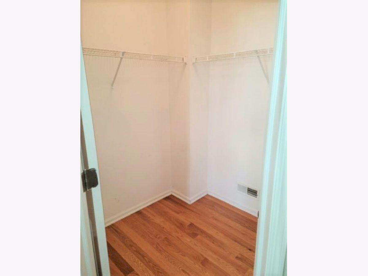
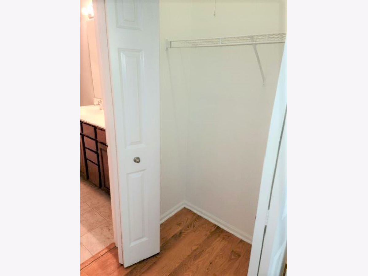
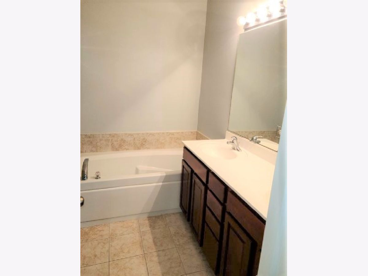
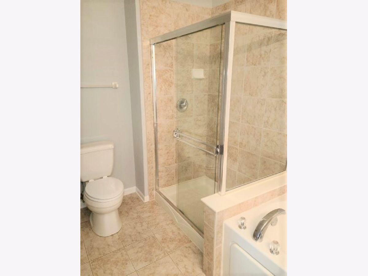
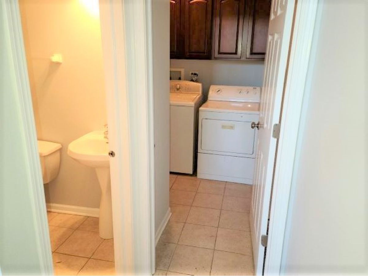
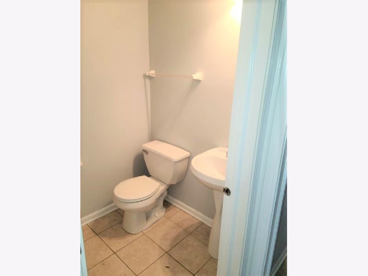
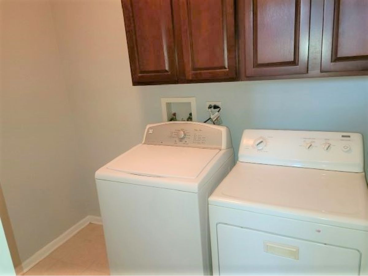
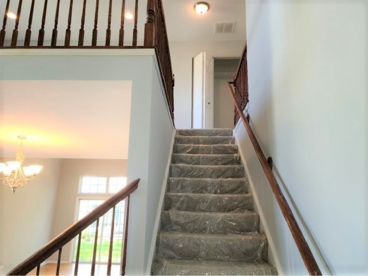
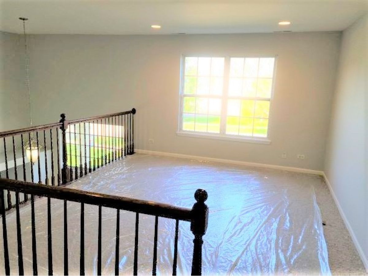
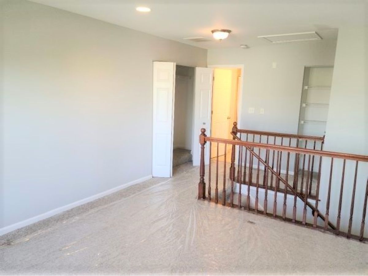
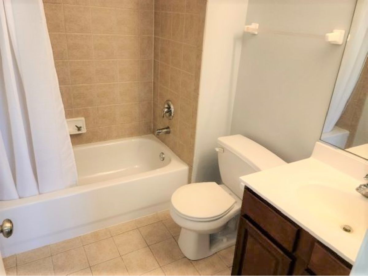
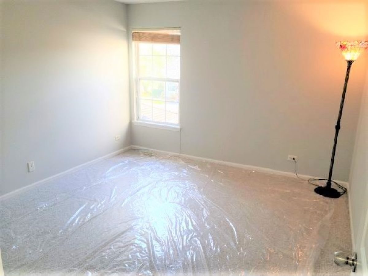
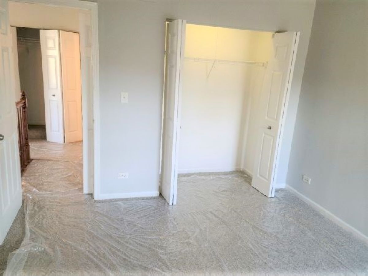
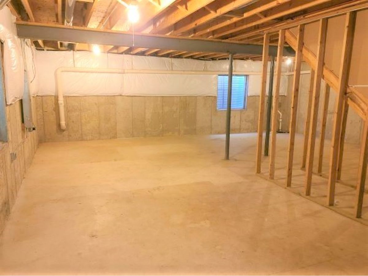
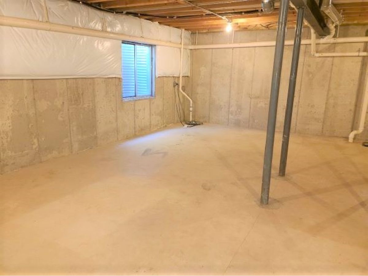
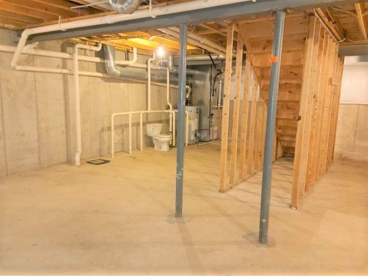
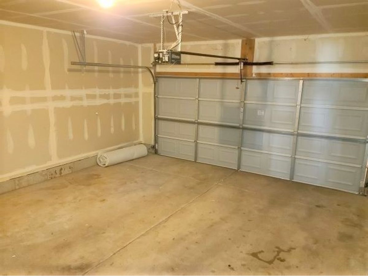
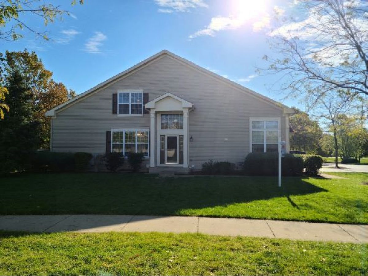
Room Specifics
Total Bedrooms: 2
Bedrooms Above Ground: 2
Bedrooms Below Ground: 0
Dimensions: —
Floor Type: Carpet
Full Bathrooms: 3
Bathroom Amenities: —
Bathroom in Basement: 0
Rooms: Eating Area,Loft,Foyer
Basement Description: Unfinished,Crawl
Other Specifics
| 2 | |
| Concrete Perimeter | |
| Asphalt | |
| Patio, End Unit | |
| Common Grounds,Landscaped,Sidewalks,Streetlights | |
| COMMON | |
| — | |
| Full | |
| Vaulted/Cathedral Ceilings, Hardwood Floors, First Floor Bedroom, First Floor Laundry, Laundry Hook-Up in Unit, Some Carpeting, Dining Combo | |
| Range, Microwave, Dishwasher, Refrigerator, Washer, Dryer, Disposal, Stainless Steel Appliance(s) | |
| Not in DB | |
| — | |
| — | |
| — | |
| — |
Tax History
| Year | Property Taxes |
|---|---|
| 2021 | $6,551 |
Contact Agent
Contact Agent
Listing Provided By
Select a Fee RE System


