1951 Kingsley Circle, Northbrook, Illinois 60062
$4,000
|
Rented
|
|
| Status: | Rented |
| Sqft: | 1,893 |
| Cost/Sqft: | $0 |
| Beds: | 3 |
| Baths: | 3 |
| Year Built: | 2020 |
| Property Taxes: | $0 |
| Days On Market: | 236 |
| Lot Size: | 0,00 |
Description
Discover Sterling Place in the heart of Northbrook-featuring popular townhomes with three levels of living, masonry brick exteriors, hardwood floors, and smart home automation. This 3-bedroom Clark model offers 2.5 baths, a lower-level bonus room, luxury primary suite with soaking tub, and a chef-inspired kitchen with Alpine White cabinetry, granite counters, stainless steel appliances, and a prep island. Located within walking distance to the Metra train, downtown Northbrook, and award-winning Glenbrook North High School-contemporary comfort meets convenience in a historically rich community.
Property Specifics
| Residential Rental | |
| 3 | |
| — | |
| 2020 | |
| — | |
| — | |
| No | |
| — |
| Cook | |
| Sterling Place | |
| — / — | |
| — | |
| — | |
| — | |
| 12412582 | |
| — |
Nearby Schools
| NAME: | DISTRICT: | DISTANCE: | |
|---|---|---|---|
|
Grade School
Wescott Elementary School |
30 | — | |
|
Middle School
Maple School |
30 | Not in DB | |
|
High School
Glenbrook North High School |
225 | Not in DB | |
Property History
| DATE: | EVENT: | PRICE: | SOURCE: |
|---|---|---|---|
| 11 Sep, 2025 | Under contract | $0 | MRED MLS |
| 7 Jul, 2025 | Listed for sale | $0 | MRED MLS |
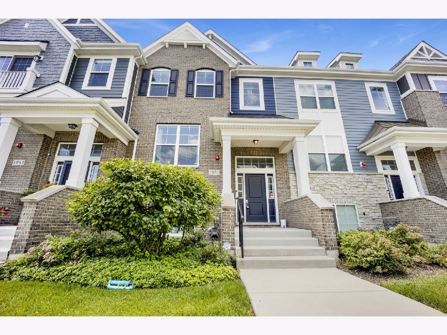
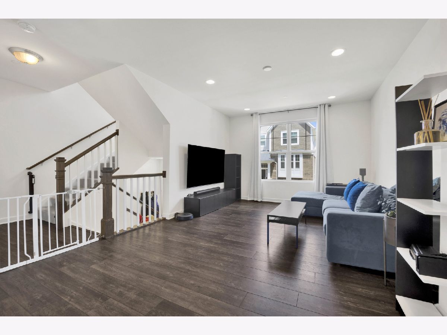
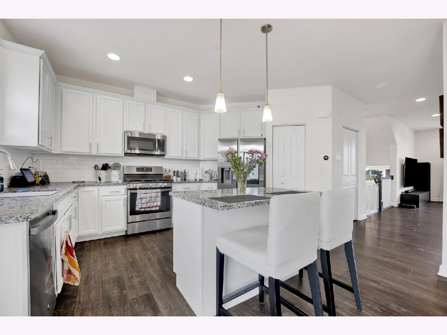
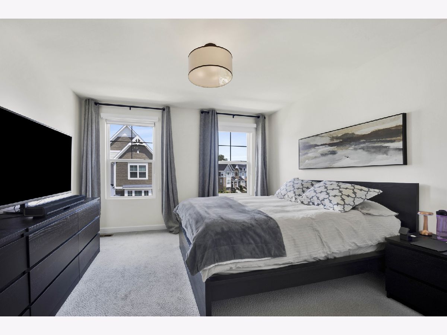
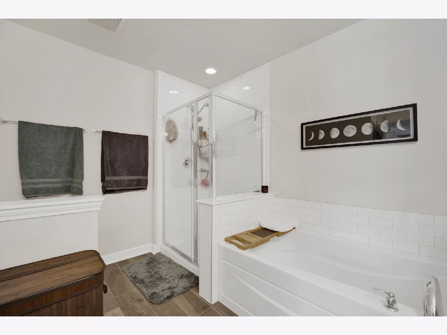
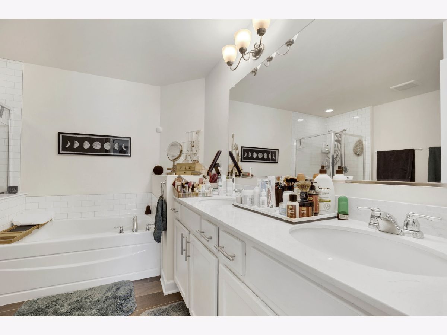
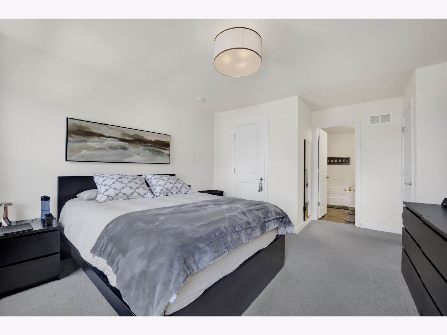
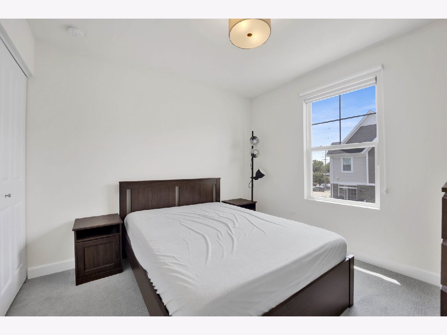
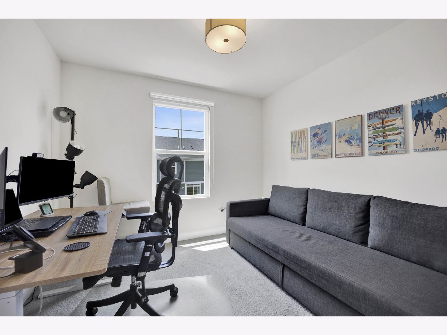
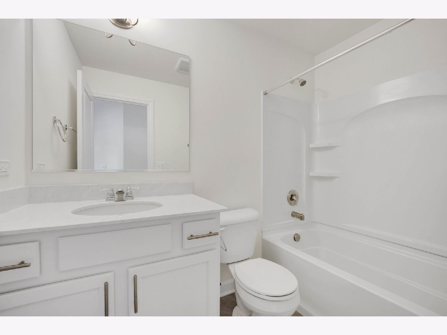
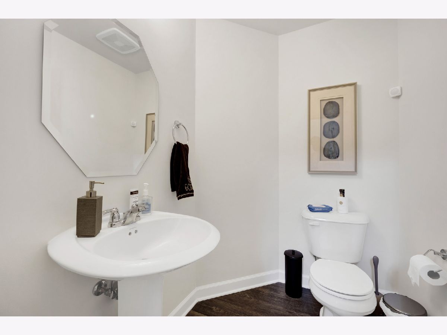
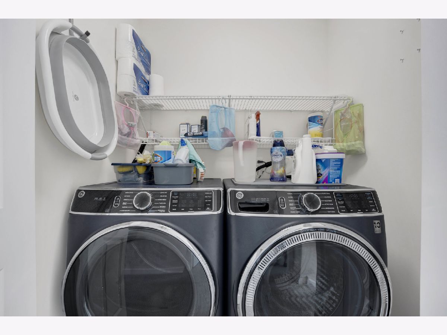
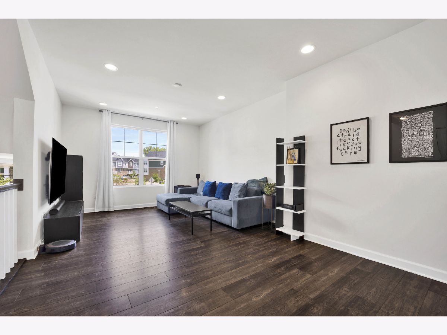
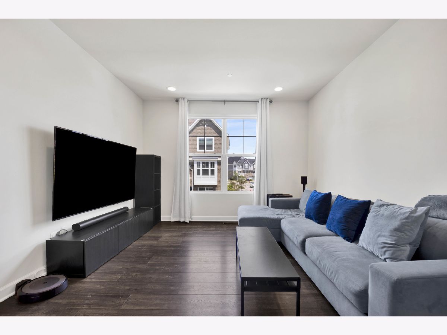
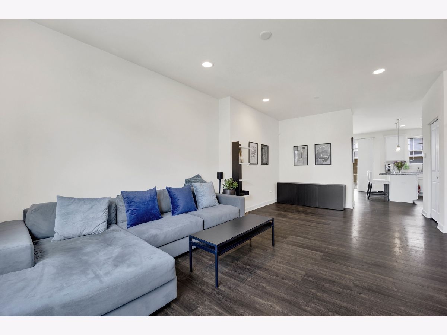
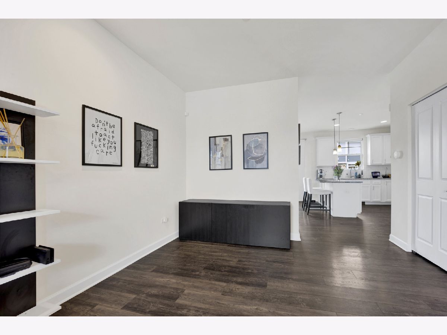
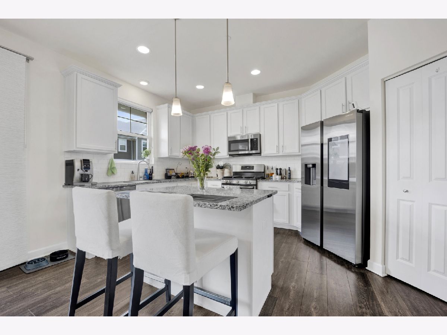
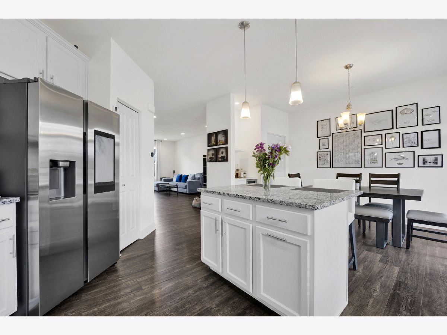
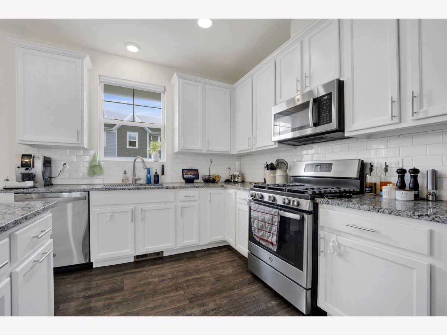
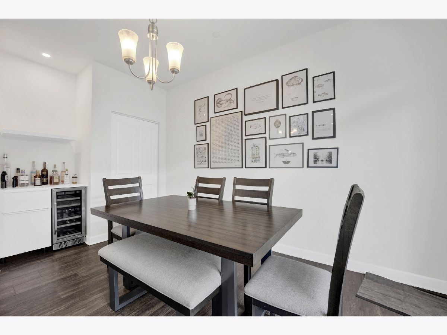
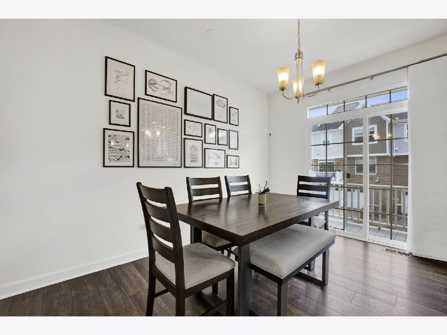
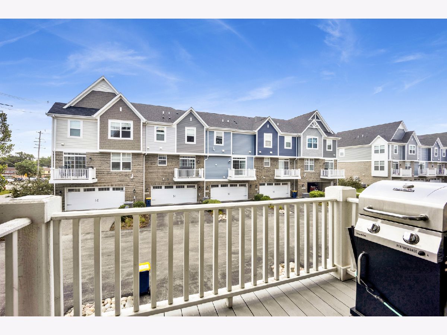
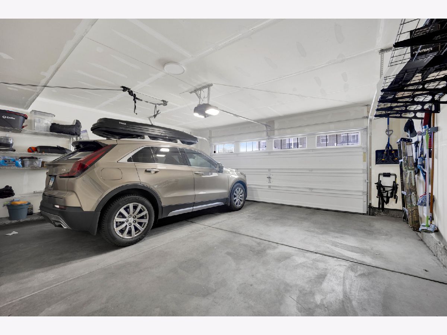
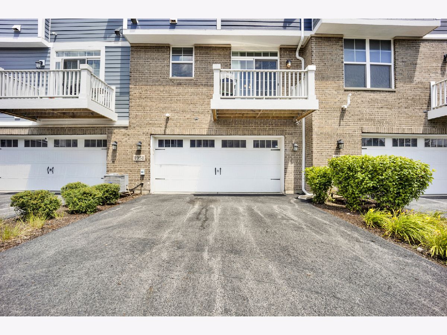
Room Specifics
Total Bedrooms: 3
Bedrooms Above Ground: 3
Bedrooms Below Ground: 0
Dimensions: —
Floor Type: —
Dimensions: —
Floor Type: —
Full Bathrooms: 3
Bathroom Amenities: Separate Shower,Double Sink,Soaking Tub
Bathroom in Basement: 0
Rooms: —
Basement Description: —
Other Specifics
| 2 | |
| — | |
| — | |
| — | |
| — | |
| 21.33X61 | |
| — | |
| — | |
| — | |
| — | |
| Not in DB | |
| — | |
| — | |
| — | |
| — |
Tax History
| Year | Property Taxes |
|---|
Contact Agent
Contact Agent
Listing Provided By
Fulton Grace Realty


