1957 Redwood Lane, Northbrook, Illinois 60062
$3,000
|
Rented
|
|
| Status: | Rented |
| Sqft: | 0 |
| Cost/Sqft: | — |
| Beds: | 4 |
| Baths: | 2 |
| Year Built: | 1954 |
| Property Taxes: | $0 |
| Days On Market: | 292 |
| Lot Size: | 0,00 |
Description
You'll be surprised by how much space this charming in-town home offers! With 3 bedrooms plus a versatile family room addition featuring a full bath, this space can easily serve as a 4th bedroom/Primary Bedroom Suite-giving you 4 bedrooms and 2 full bathrooms all on one level. The spacious kitchen features stainless steel appliances and ample cabinet space. Hardwood floors run throughout the combined living and dining area, as well as the three main bedrooms. The basement, finished with vinyl flooring, provides an ideal recreation or family room, along with generous storage and a laundry area with side-by-side washer and dryer. Outside, enjoy a large backyard, a sizable 1-car garage, and a prime location in highly sought-after Districts 28 and 225-serving Greenbriar Elementary, Northbrook Junior High, and Glenbrook North High School. All this in an unbeatable in-town location, close to top-rated schools, parks, library, train station, restaurants, and shopping! Pets will be considered on a case by case basis. Additional security deposit will be required.
Property Specifics
| Residential Rental | |
| — | |
| — | |
| 1954 | |
| — | |
| — | |
| No | |
| — |
| Cook | |
| Northbrook Estates | |
| — / — | |
| — | |
| — | |
| — | |
| 12332178 | |
| — |
Nearby Schools
| NAME: | DISTRICT: | DISTANCE: | |
|---|---|---|---|
|
Grade School
Greenbriar Elementary School |
28 | — | |
|
Middle School
Northbrook Junior High School |
28 | Not in DB | |
|
High School
Glenbrook North High School |
225 | Not in DB | |
Property History
| DATE: | EVENT: | PRICE: | SOURCE: |
|---|---|---|---|
| 16 Jun, 2023 | Listed for sale | $0 | MRED MLS |
| 19 Apr, 2025 | Under contract | $0 | MRED MLS |
| 9 Apr, 2025 | Listed for sale | $0 | MRED MLS |
| 12 Jul, 2025 | Under contract | $0 | MRED MLS |
| 11 Jun, 2025 | Listed for sale | $0 | MRED MLS |
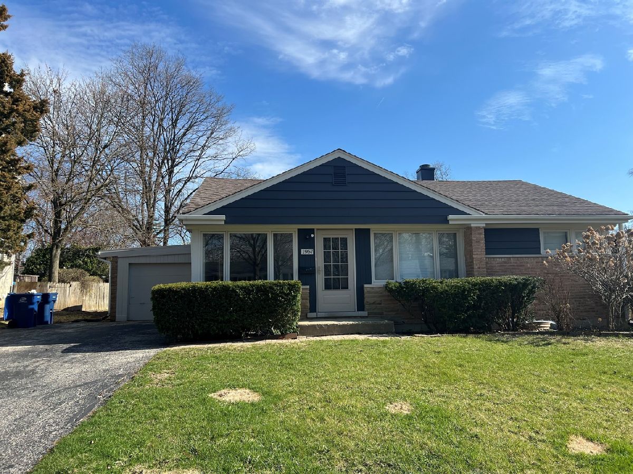
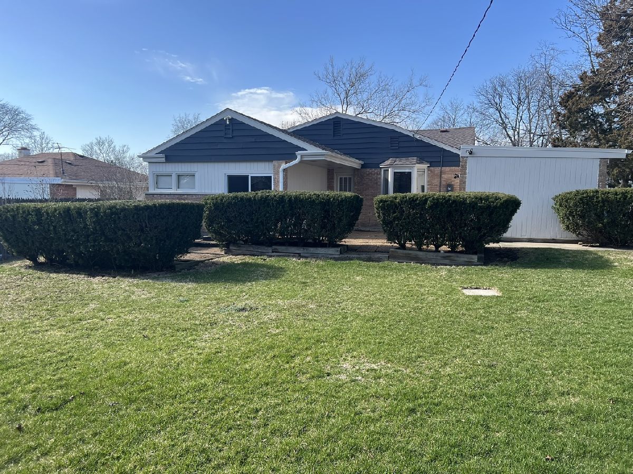
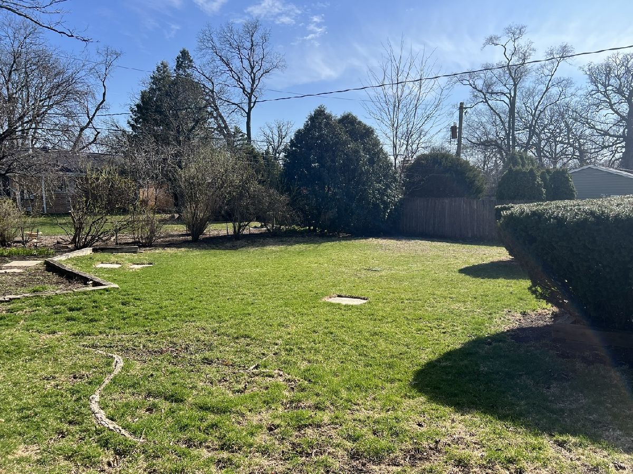
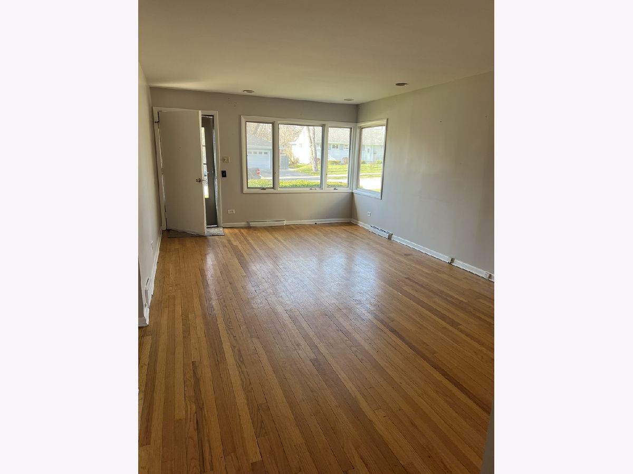
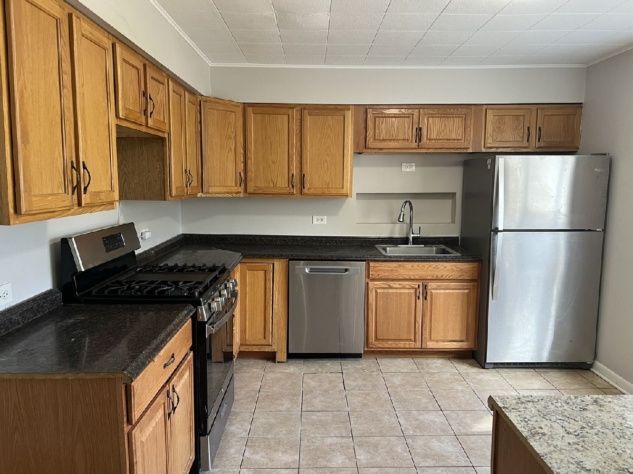
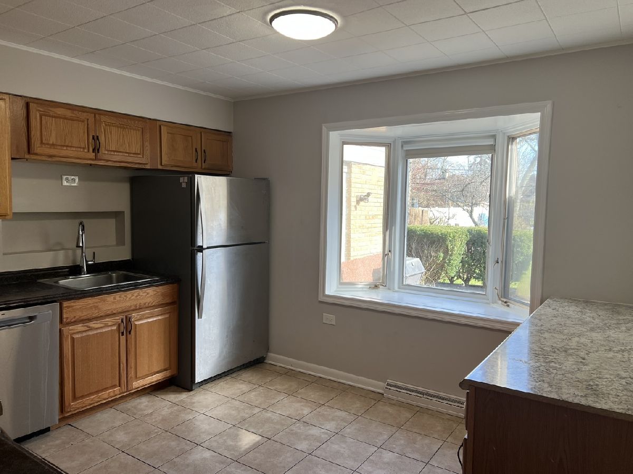
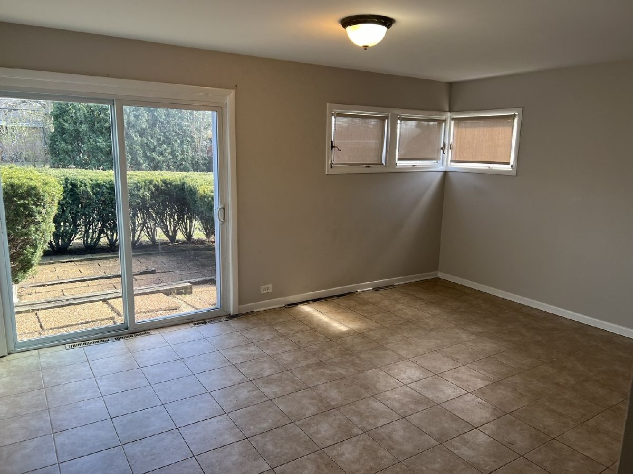
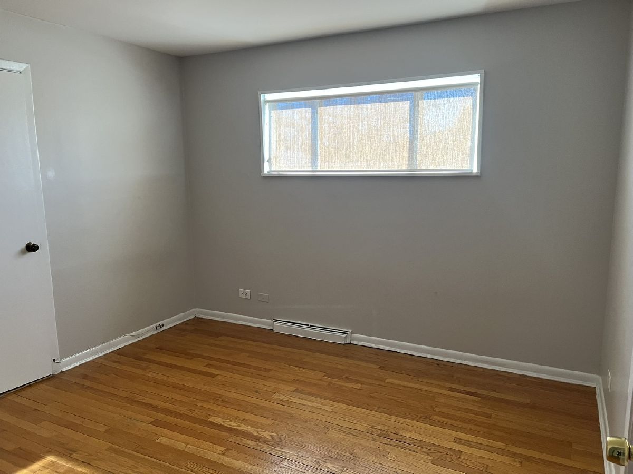
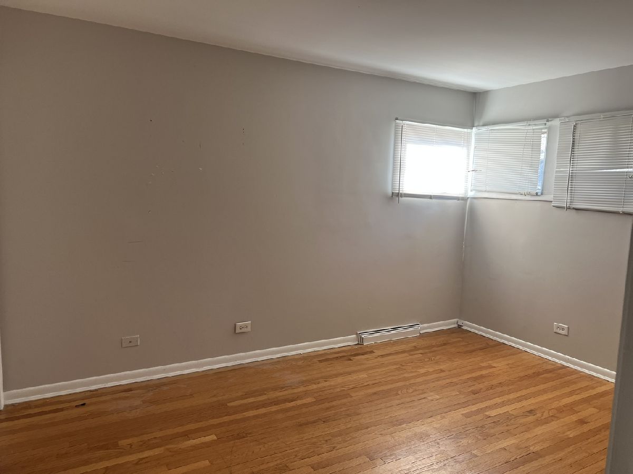
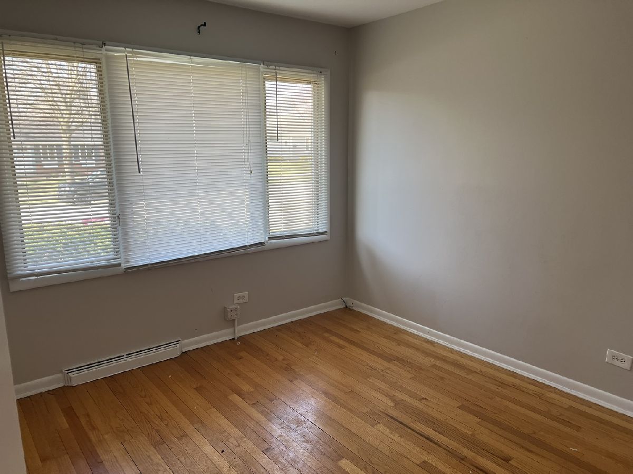
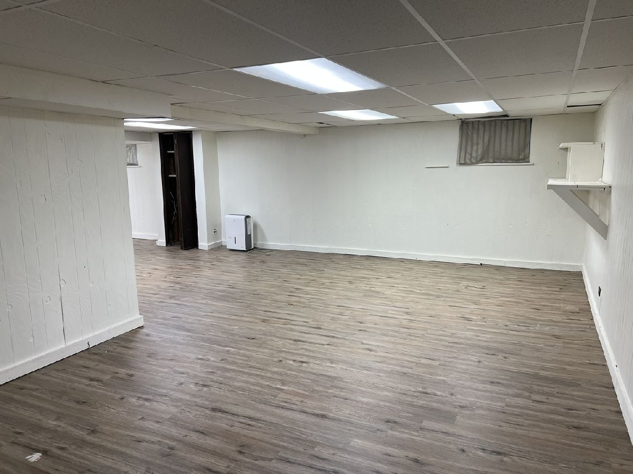
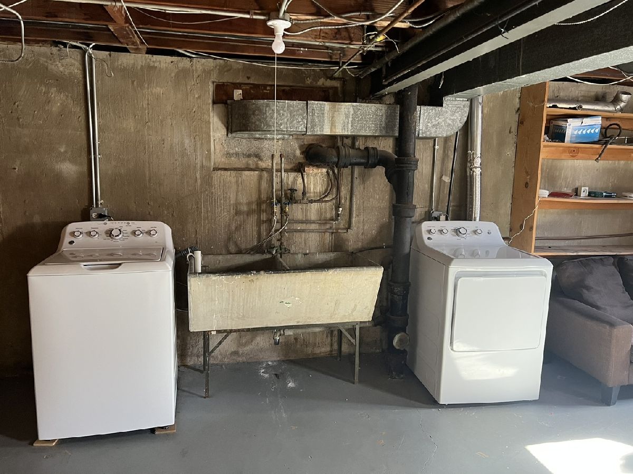
Room Specifics
Total Bedrooms: 4
Bedrooms Above Ground: 4
Bedrooms Below Ground: 0
Dimensions: —
Floor Type: —
Dimensions: —
Floor Type: —
Dimensions: —
Floor Type: —
Full Bathrooms: 2
Bathroom Amenities: —
Bathroom in Basement: 0
Rooms: —
Basement Description: —
Other Specifics
| 1 | |
| — | |
| — | |
| — | |
| — | |
| 69.94 X 140.10 X 62 X 140. | |
| — | |
| — | |
| — | |
| — | |
| Not in DB | |
| — | |
| — | |
| — | |
| — |
Tax History
| Year | Property Taxes |
|---|
Contact Agent
Contact Agent
Listing Provided By
@properties Christie's International Real Estate


