1960 Parkside Drive, Shorewood, Illinois 60404
$1,850
|
Rented
|
|
| Status: | Rented |
| Sqft: | 1,166 |
| Cost/Sqft: | $0 |
| Beds: | 2 |
| Baths: | 1 |
| Year Built: | 2005 |
| Property Taxes: | $0 |
| Days On Market: | 1596 |
| Lot Size: | 0,00 |
Description
Spacious end unit 2nd floor condo with 2 bedrooms. 1 bath and a garage! Cathedral ceilings in the living room and master bedroom! Upgraded kitchen cabinetry and stainless steel appliances. Luxury bath with a double vanity, separate shower and soaker tub. Walk-in closet in master BR. Large 2nd bedroom. ALL NEW carpeting installed by end of February! Washer/dryer in unit. Nice balcony! NO SMOKERS and NO PETS! Require credit and background check, W-2's and copy of DL for all tenants! Good credit a MUST!
Property Specifics
| Residential Rental | |
| 1 | |
| — | |
| 2005 | |
| None | |
| — | |
| No | |
| — |
| Will | |
| Walnut Trails | |
| — / — | |
| — | |
| Public | |
| Public Sewer | |
| 11131275 | |
| — |
Nearby Schools
| NAME: | DISTRICT: | DISTANCE: | |
|---|---|---|---|
|
High School
Minooka Community High School |
111 | Not in DB | |
Property History
| DATE: | EVENT: | PRICE: | SOURCE: |
|---|---|---|---|
| 21 Jun, 2021 | Listed for sale | $0 | MRED MLS |
| 17 May, 2022 | Under contract | $0 | MRED MLS |
| 19 Apr, 2022 | Listed for sale | $0 | MRED MLS |
| 26 May, 2023 | Sold | $205,000 | MRED MLS |
| 18 Apr, 2023 | Under contract | $209,999 | MRED MLS |
| 4 Apr, 2023 | Listed for sale | $209,999 | MRED MLS |
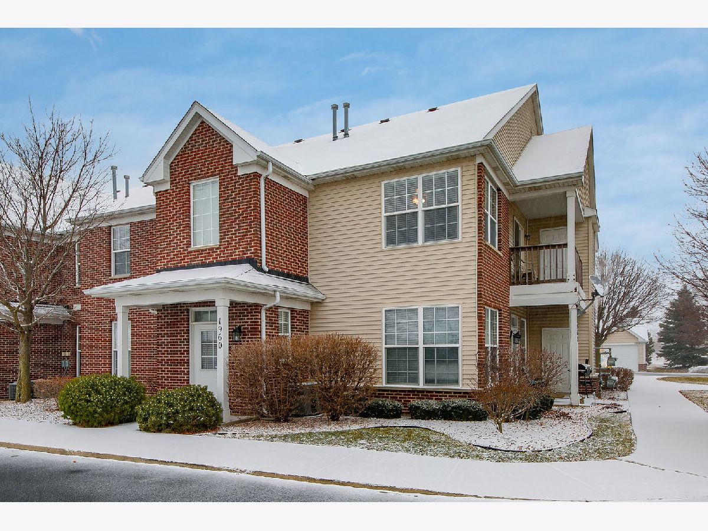
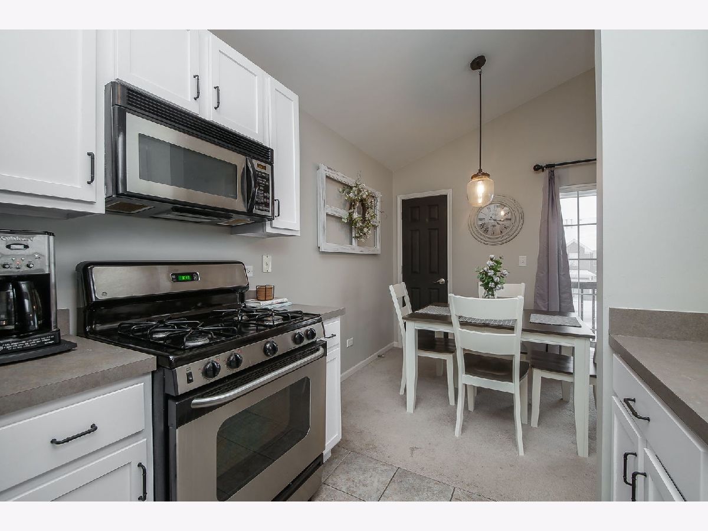
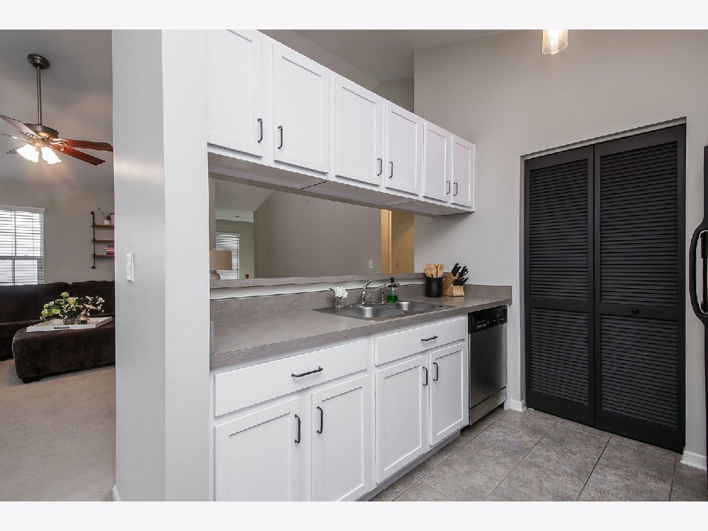
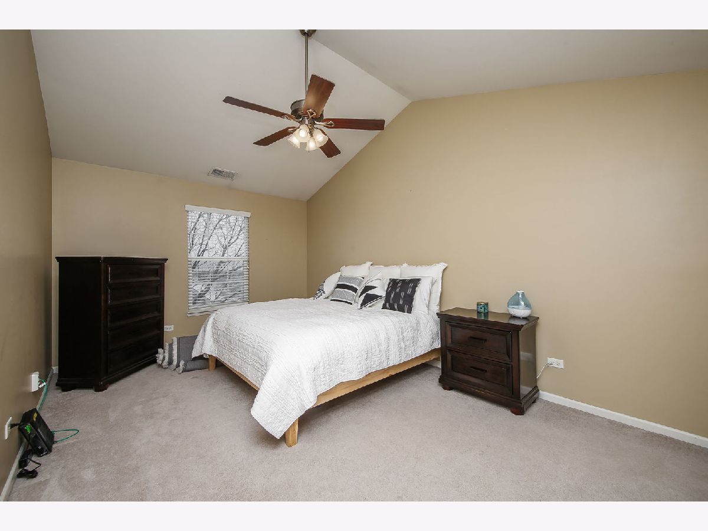
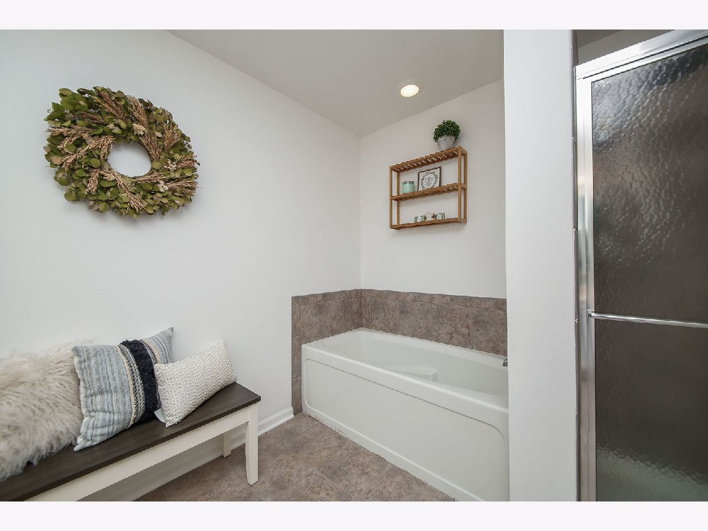
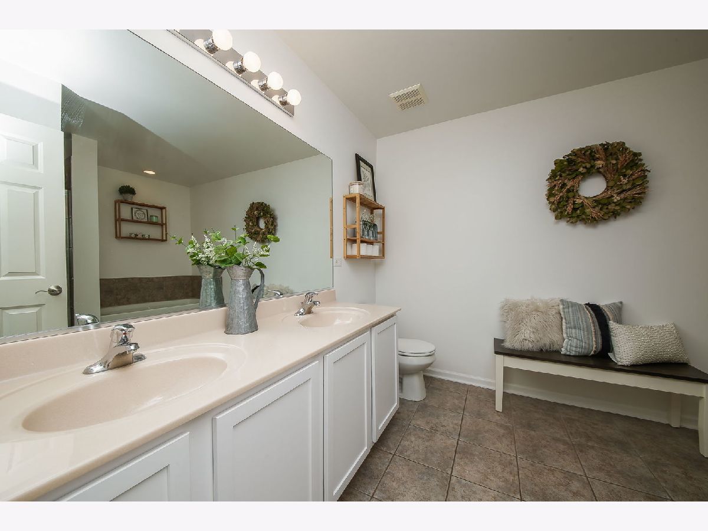
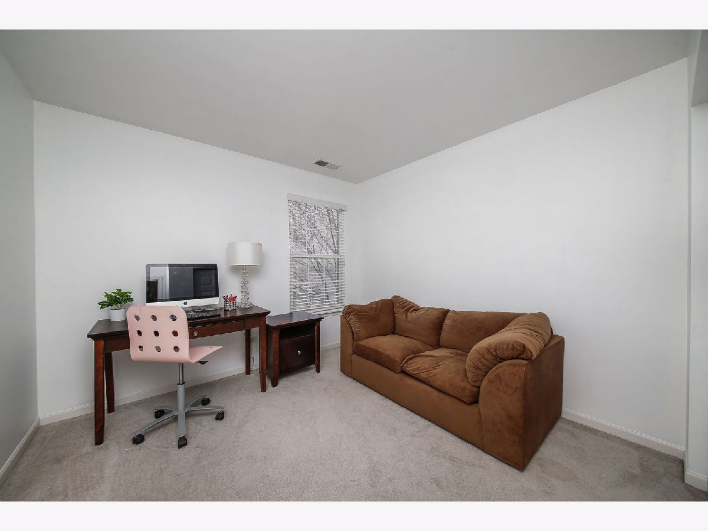
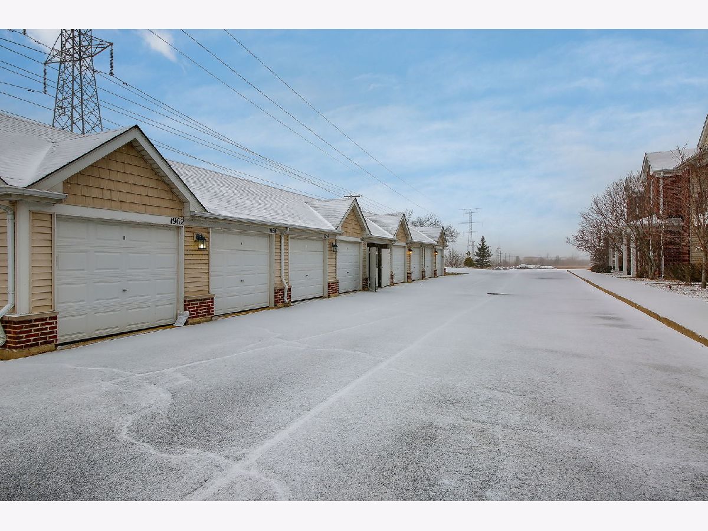
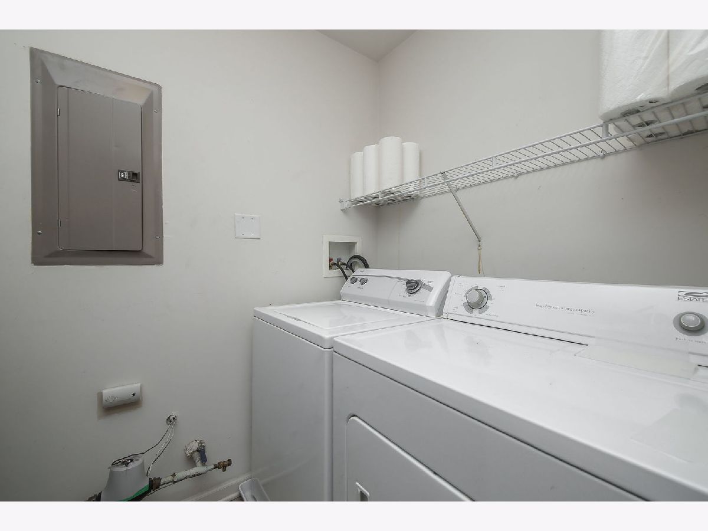
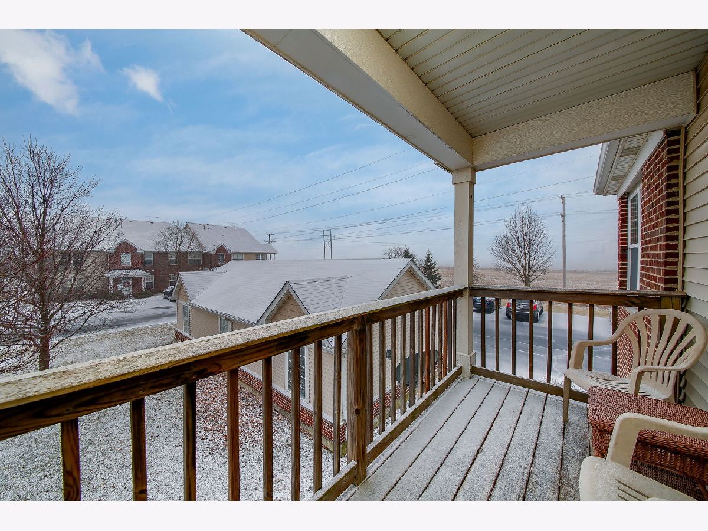
Room Specifics
Total Bedrooms: 2
Bedrooms Above Ground: 2
Bedrooms Below Ground: 0
Dimensions: —
Floor Type: Carpet
Full Bathrooms: 1
Bathroom Amenities: —
Bathroom in Basement: 0
Rooms: No additional rooms
Basement Description: None
Other Specifics
| 1 | |
| — | |
| — | |
| — | |
| — | |
| COMMON | |
| — | |
| None | |
| Vaulted/Cathedral Ceilings, Some Wall-To-Wall Cp | |
| — | |
| Not in DB | |
| — | |
| — | |
| — | |
| — |
Tax History
| Year | Property Taxes |
|---|---|
| 2023 | $3,593 |
Contact Agent
Contact Agent
Listing Provided By
john greene, Realtor


