1965 Hicks Road, Palatine, Illinois 60074
$1,700
|
Rented
|
|
| Status: | Rented |
| Sqft: | 1,000 |
| Cost/Sqft: | $0 |
| Beds: | 2 |
| Baths: | 2 |
| Year Built: | 1987 |
| Property Taxes: | $0 |
| Days On Market: | 883 |
| Lot Size: | 0,00 |
Description
Lovely, updated, 2 bedroom condo in the desirable Foxfire Subdivision!! New, beautiful luxury vinyl flooring throughout. Eat-in kitchen with breakfast bar and new quartz counters, subway tile backsplash, and stainless steel sink. Convenient, stackable washer/dryer laundry in unit. The living room has vaulted ceilings and is equipped with a wood burning fireplace for those chilly days. This 2nd floor condo has a balcony with a storage closet. Primary Bedroom Suite has a private bath with a whirlpool tub and walk-in closet. All rooms have new blinds and ceiling fans...move-in ready just for you! 2 parking spaces are available with the condo and lots of visitor parking. Newer, energy efficient, furnace. Tenant is responsible for gas & electric use. Water, garbage, & parking is included in the rent. Tenants also can enjoy the use of the pools, clubhouse, and fitness center, which is included. NO PETS & NO SMOKING/VAPING PLEASE, IN OR AROUND THE BUILDINGS. Minimum 650 credit score required. Credit/background check is approx $45 for each adult. Association requires a $200 refundable fee(if no damages) for move-in/move-out & a $50 non-refundable service fee. Call today for a private showing!
Property Specifics
| Residential Rental | |
| 2 | |
| — | |
| 1987 | |
| — | |
| — | |
| No | |
| — |
| Cook | |
| Foxfire | |
| — / — | |
| — | |
| — | |
| — | |
| 11866090 | |
| — |
Nearby Schools
| NAME: | DISTRICT: | DISTANCE: | |
|---|---|---|---|
|
Grade School
Lincoln Elementary School |
15 | — | |
|
Middle School
Walter R Sundling Junior High Sc |
15 | Not in DB | |
|
High School
Palatine High School |
211 | Not in DB | |
Property History
| DATE: | EVENT: | PRICE: | SOURCE: |
|---|---|---|---|
| 27 Sep, 2023 | Under contract | $0 | MRED MLS |
| 24 Aug, 2023 | Listed for sale | $0 | MRED MLS |
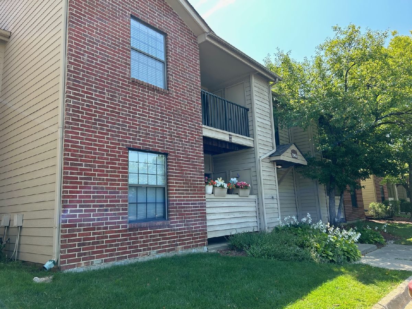
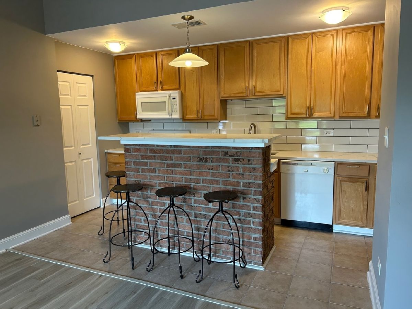
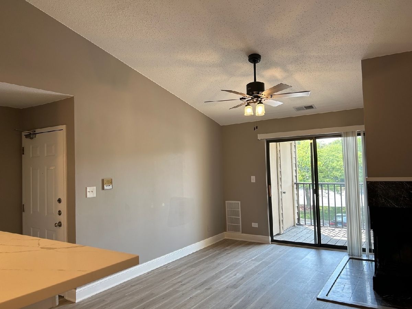
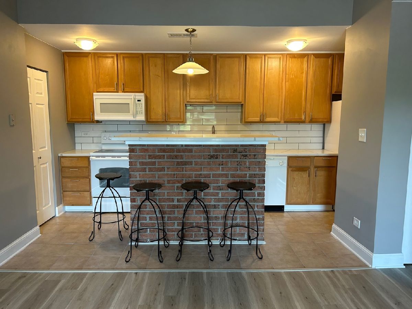
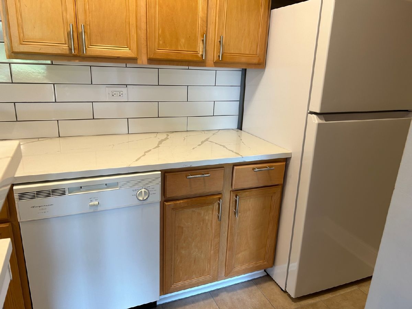
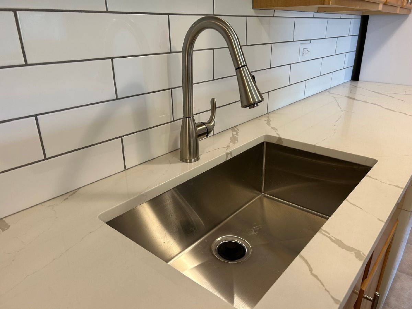
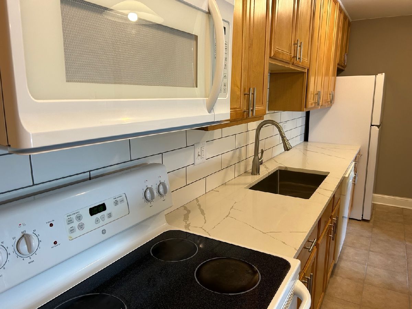
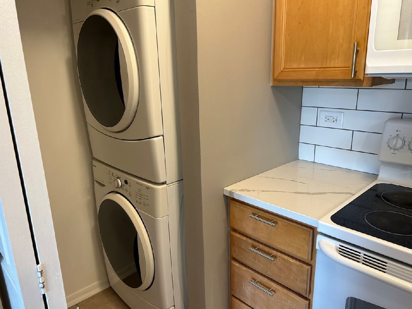
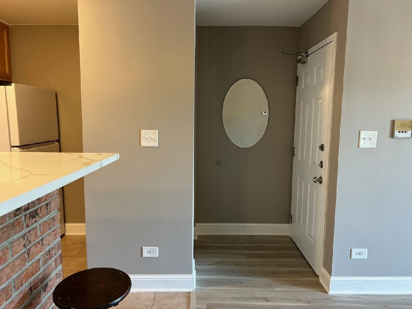
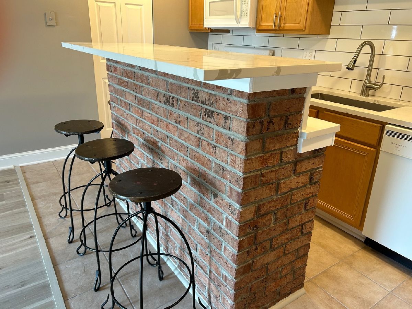
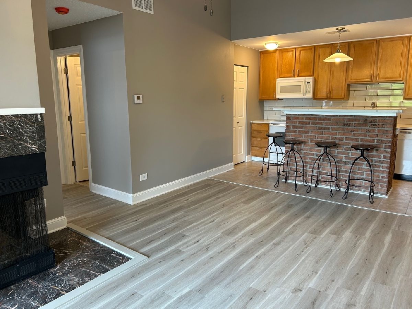
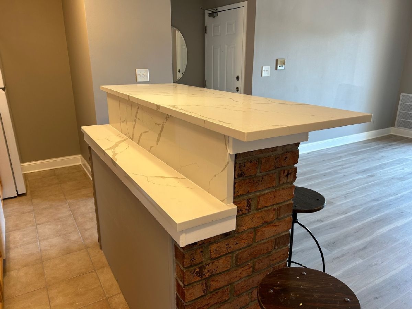
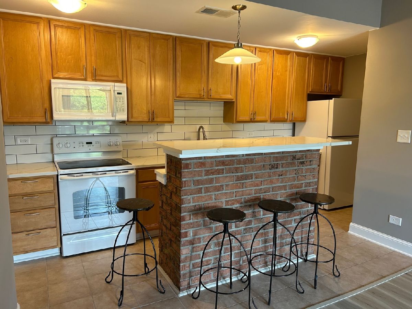
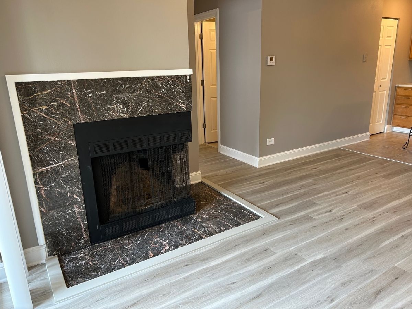
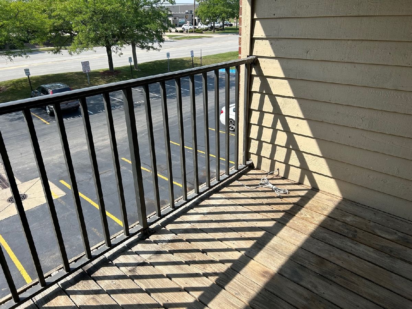
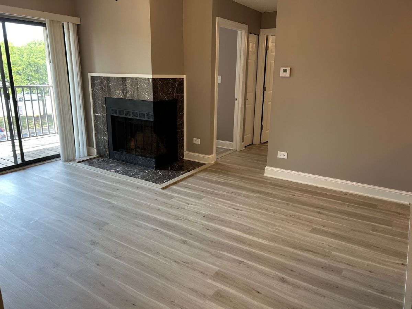
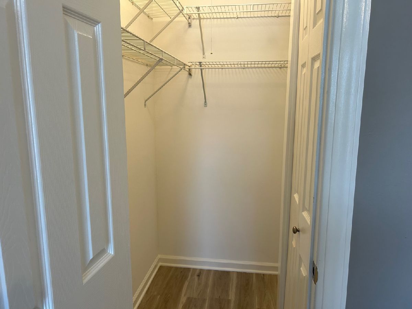
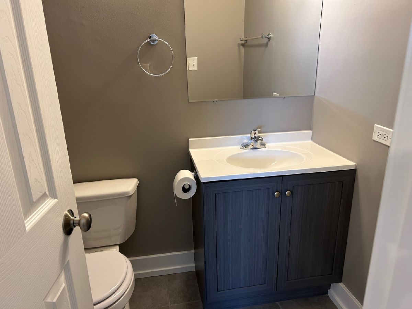
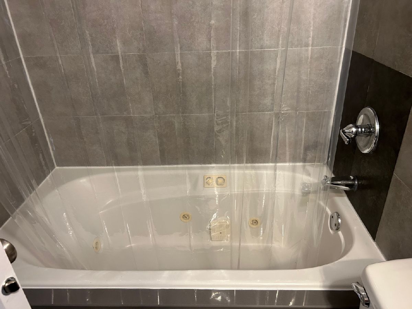
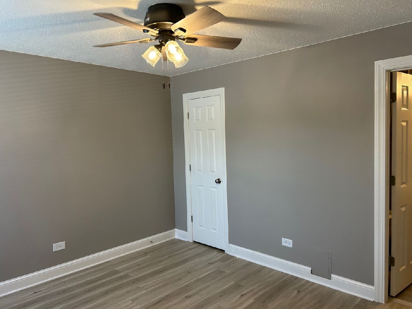
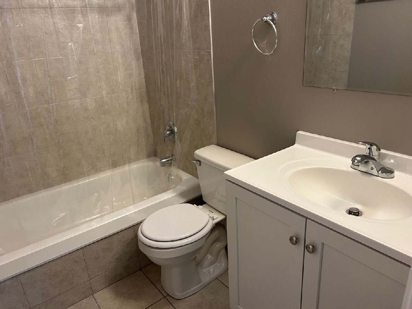
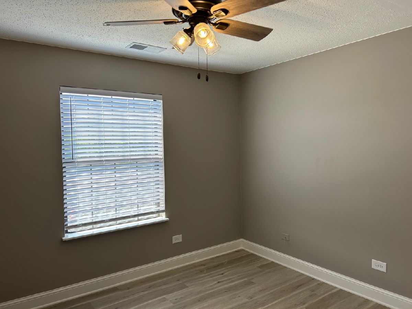
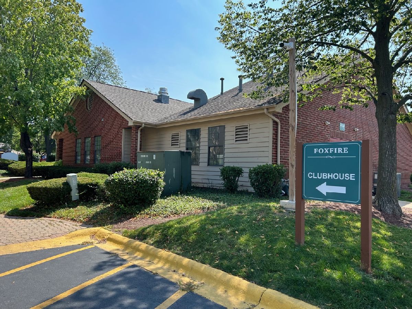
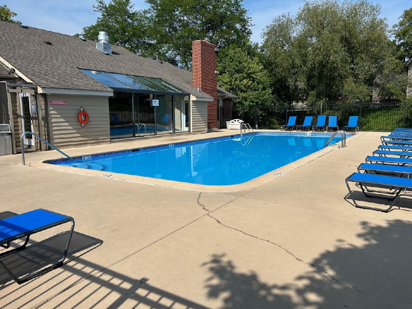
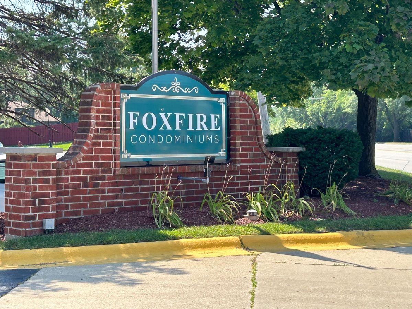
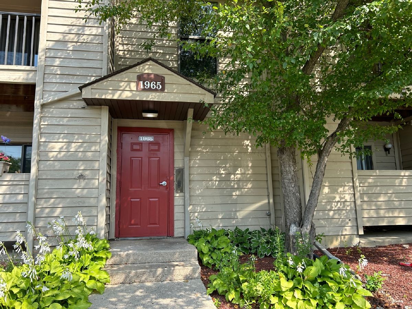
Room Specifics
Total Bedrooms: 2
Bedrooms Above Ground: 2
Bedrooms Below Ground: 0
Dimensions: —
Floor Type: —
Full Bathrooms: 2
Bathroom Amenities: Whirlpool
Bathroom in Basement: 0
Rooms: —
Basement Description: None
Other Specifics
| — | |
| — | |
| — | |
| — | |
| — | |
| COMMON | |
| — | |
| — | |
| — | |
| — | |
| Not in DB | |
| — | |
| — | |
| — | |
| — |
Tax History
| Year | Property Taxes |
|---|
Contact Agent
Contact Agent
Listing Provided By
RE/MAX Central Inc.


