1979 Hicks Road, Palatine, Illinois 60074
$1,450
|
Rented
|
|
| Status: | Rented |
| Sqft: | 1,000 |
| Cost/Sqft: | $0 |
| Beds: | 1 |
| Baths: | 1 |
| Year Built: | 1987 |
| Property Taxes: | $0 |
| Days On Market: | 1593 |
| Lot Size: | 0,00 |
Description
Move right into this 1 bed, 1 bath top-floor condo; completely renovated from floor-to-ceiling with a neutral color palette and modern finishes. Experience seamless living with an open concept living room, dining room and kitchen. The living room boasts a 16' vaulted ceiling, fireplace and balcony access; while the kitchen features stainless steel appliances, granite countertops, subway tile backsplash and a peninsula with breakfast bar. Rest and relax in a spacious master bedroom with a walk-in closet and balcony access. Convenient in-unit washer and dryer. The unit comes with access to an incredible clubhouse with an indoor and outdoor pool, and exercise room. 2 exterior parking spaces. Located by Deer Grove Forest Preserve, schools, restaurants and shopping. A short drive to downtown Palatine. Living room fireplace as-is.
Property Specifics
| Residential Rental | |
| 2 | |
| — | |
| 1987 | |
| None | |
| — | |
| No | |
| — |
| Cook | |
| Foxfire | |
| — / — | |
| — | |
| Lake Michigan | |
| Public Sewer | |
| 11217827 | |
| — |
Nearby Schools
| NAME: | DISTRICT: | DISTANCE: | |
|---|---|---|---|
|
Grade School
Lincoln Elementary School |
15 | — | |
|
Middle School
Walter R Sundling Junior High Sc |
15 | Not in DB | |
|
High School
Palatine High School |
211 | Not in DB | |
Property History
| DATE: | EVENT: | PRICE: | SOURCE: |
|---|---|---|---|
| 18 Apr, 2016 | Sold | $89,000 | MRED MLS |
| 27 Feb, 2016 | Under contract | $94,900 | MRED MLS |
| — | Last price change | $99,900 | MRED MLS |
| 17 Jun, 2015 | Listed for sale | $99,900 | MRED MLS |
| 12 Dec, 2019 | Sold | $103,000 | MRED MLS |
| 4 Nov, 2019 | Under contract | $105,000 | MRED MLS |
| 4 Oct, 2019 | Listed for sale | $105,000 | MRED MLS |
| 6 Oct, 2021 | Under contract | $0 | MRED MLS |
| 13 Sep, 2021 | Listed for sale | $0 | MRED MLS |
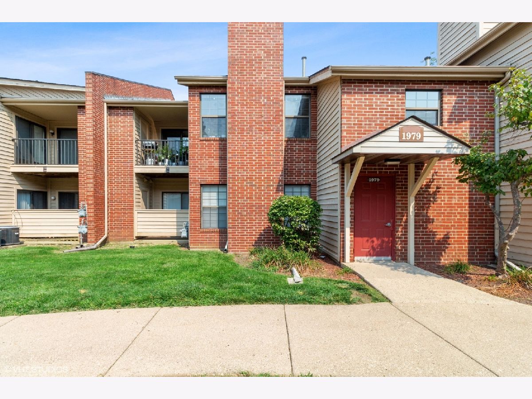
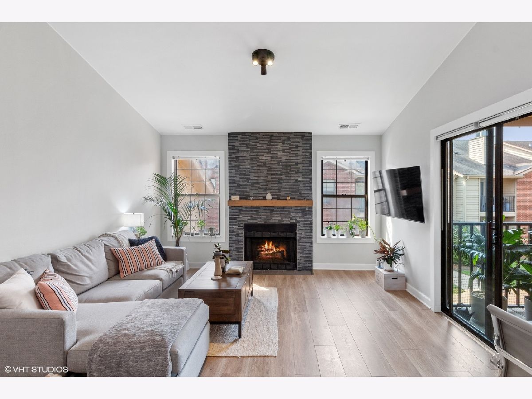
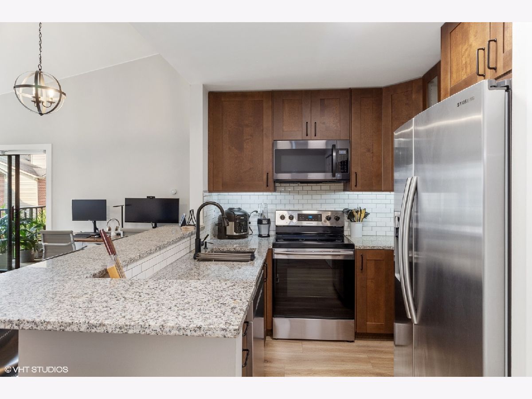
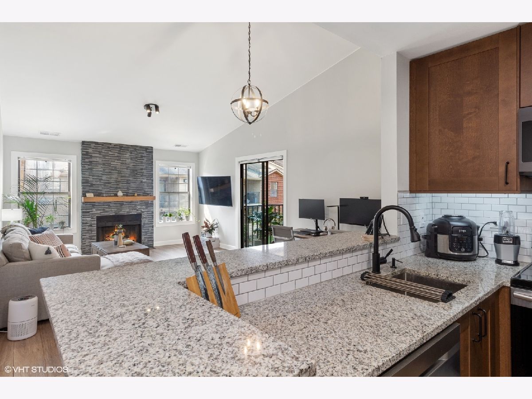
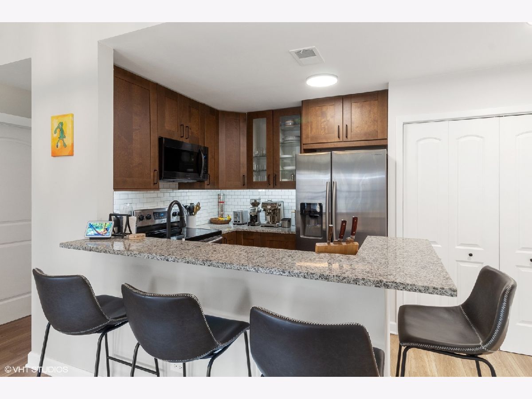
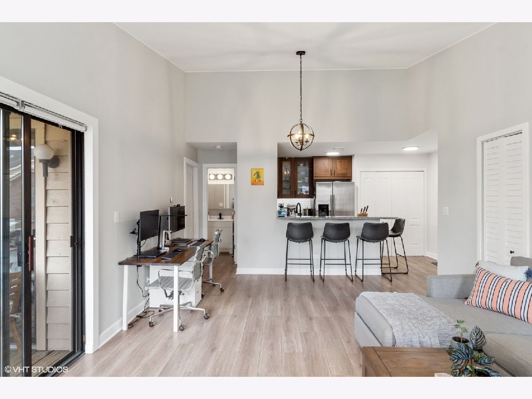
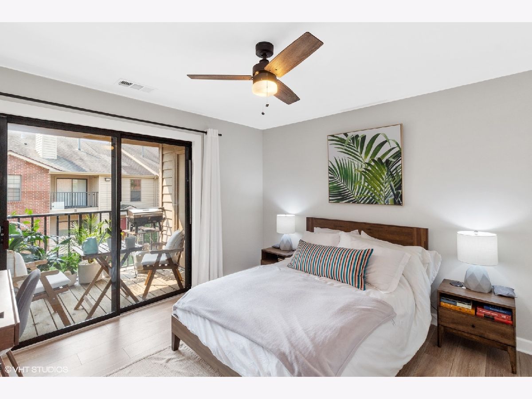
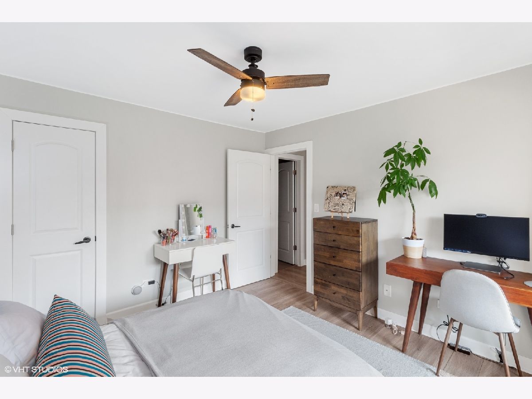
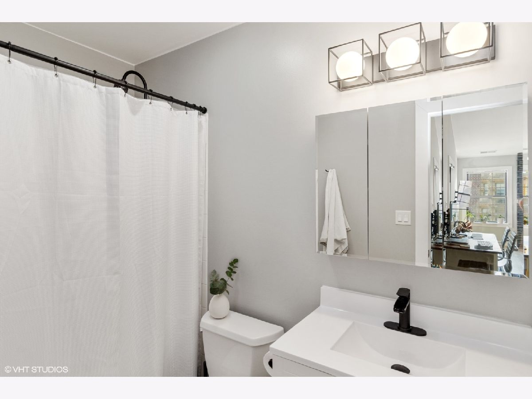
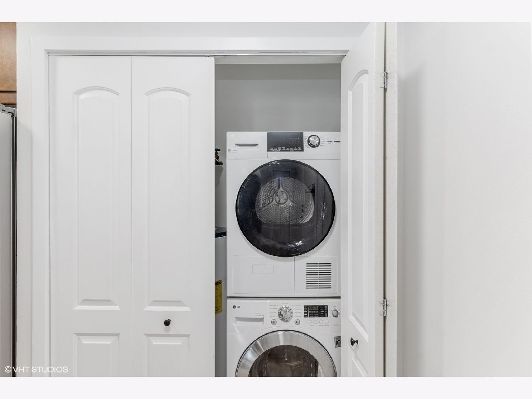
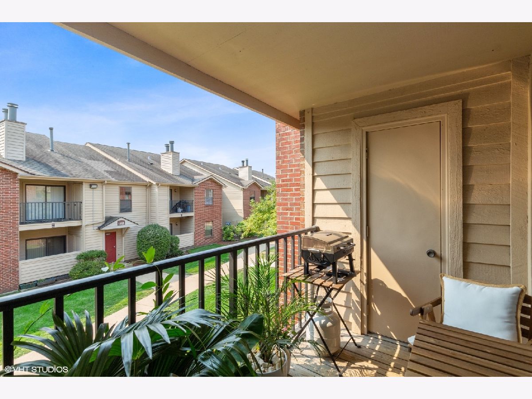
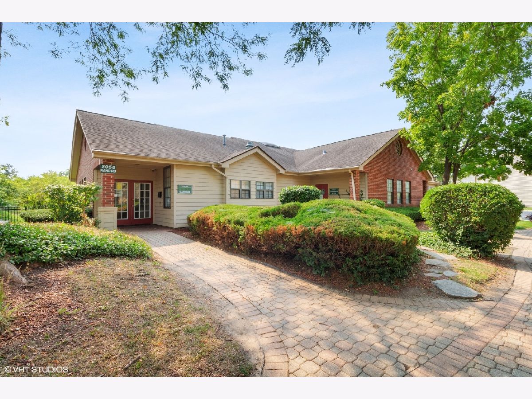
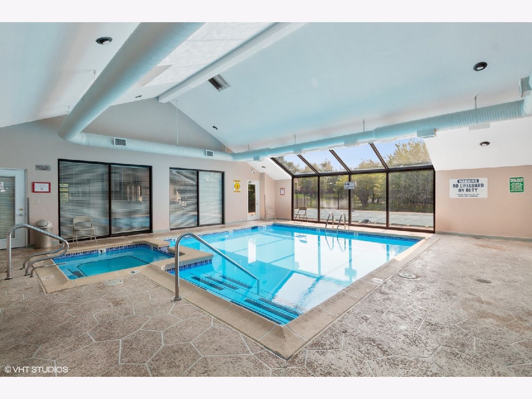
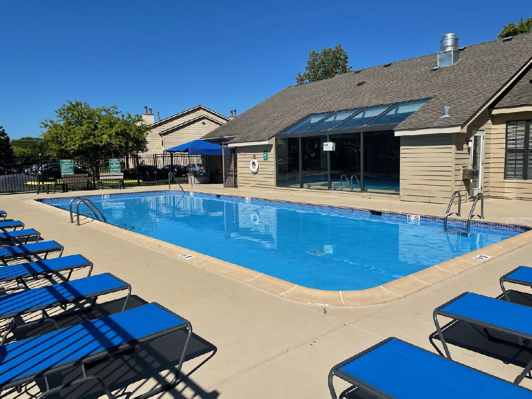
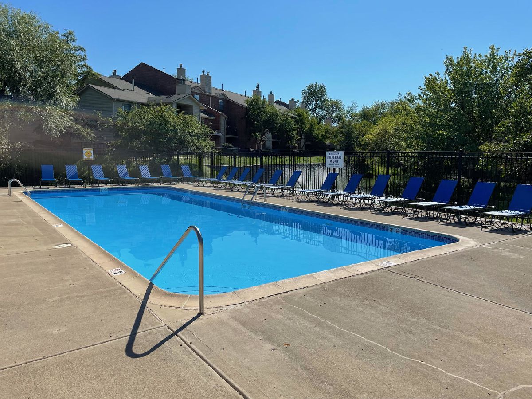
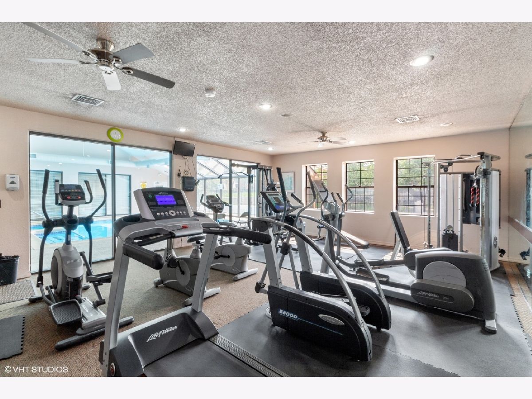
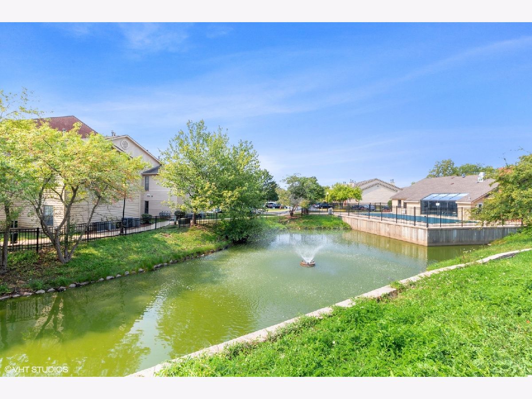
Room Specifics
Total Bedrooms: 1
Bedrooms Above Ground: 1
Bedrooms Below Ground: 0
Dimensions: —
Floor Type: —
Dimensions: —
Floor Type: —
Full Bathrooms: 1
Bathroom Amenities: Soaking Tub
Bathroom in Basement: 0
Rooms: No additional rooms
Basement Description: None
Other Specifics
| — | |
| Concrete Perimeter | |
| Asphalt | |
| Balcony | |
| Landscaped | |
| COMMON | |
| — | |
| Full | |
| Vaulted/Cathedral Ceilings, Laundry Hook-Up in Unit, Open Floorplan | |
| Range, Microwave, Dishwasher, Refrigerator, Washer, Dryer, Disposal, Stainless Steel Appliance(s) | |
| Not in DB | |
| — | |
| — | |
| Exercise Room, Indoor Pool, Pool | |
| — |
Tax History
| Year | Property Taxes |
|---|---|
| 2016 | $1,518 |
| 2019 | $2,008 |
Contact Agent
Contact Agent
Listing Provided By
Compass


