1988 Kingsley Court, Northbrook, Illinois 60062
$4,200
|
Rented
|
|
| Status: | Rented |
| Sqft: | 2,509 |
| Cost/Sqft: | $0 |
| Beds: | 3 |
| Baths: | 4 |
| Year Built: | 2020 |
| Property Taxes: | $0 |
| Days On Market: | 1496 |
| Lot Size: | 0,00 |
Description
3 Bed/3.5 Bath spacious, sun-drenched townhouse in the new Sterling Place development. These townhomes are less than a year old and are all sold out. Over 2,500 Square feet of living space on three levels with beautiful masonry brick, Hardiplank siding, architectural roof shingles, 2 car attached garage, and professional landscaping. Open floor plan, with 9 feet 1st floor ceilings, oak railings, hardwood flooring and TechConnect Home Automation System. Kitchen includes 42" maple cabinets with crown molding, stainless steel appliances, quarts countertops, stainless steel sink and large island with overhang for seating and large eat in area. Kitchen opens to a large family room. 1st Floor also has a large Office/Den space. 2nd floor Primary Bedroom and luxury primary bath with double sinks, soaking tub and separate shower. 2 Additional large bedrooms and full bath on 2nd floor. Lower level bonus room that can be used as office, recreation space, game area, kids play area. Full bath on lower floor. Great location in Northbrook within walking distance to train station, downtown Northbrook, and award winning Glenbrook North High School. Ready to move in now.
Property Specifics
| Residential Rental | |
| 3 | |
| — | |
| 2020 | |
| — | |
| — | |
| No | |
| — |
| Cook | |
| Sterling Place | |
| — / — | |
| — | |
| — | |
| — | |
| 11309941 | |
| — |
Nearby Schools
| NAME: | DISTRICT: | DISTANCE: | |
|---|---|---|---|
|
Grade School
Wescott Elementary School |
30 | — | |
|
Middle School
Maple School |
30 | Not in DB | |
|
High School
Glenbrook North High School |
225 | Not in DB | |
Property History
| DATE: | EVENT: | PRICE: | SOURCE: |
|---|---|---|---|
| 1 Feb, 2022 | Under contract | $0 | MRED MLS |
| 24 Jan, 2022 | Listed for sale | $0 | MRED MLS |
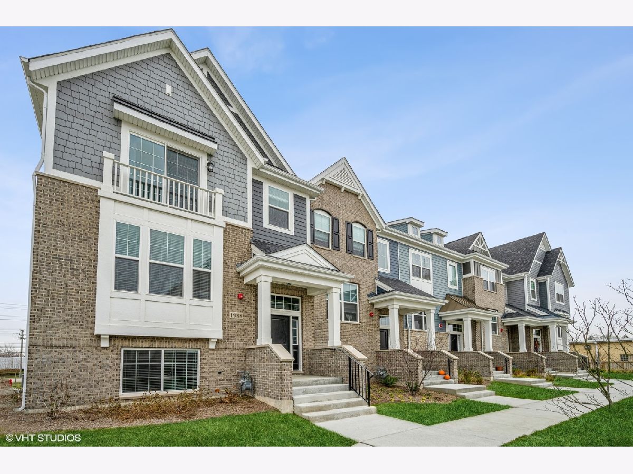
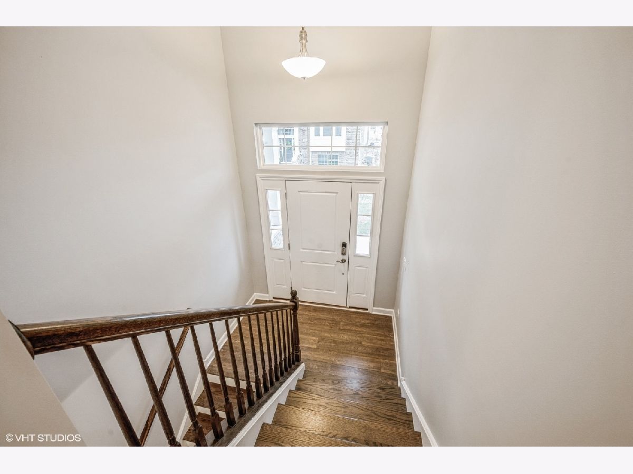
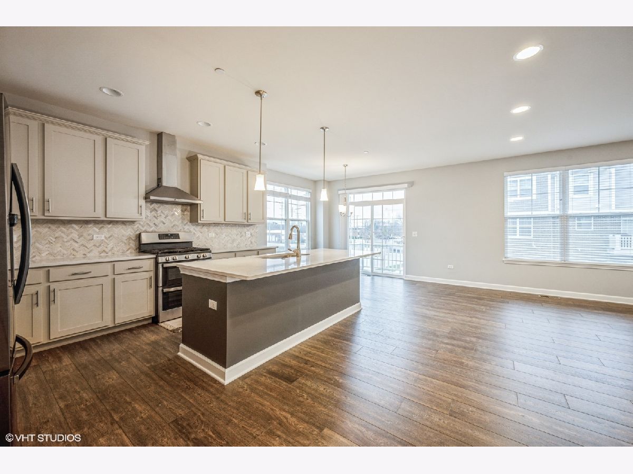
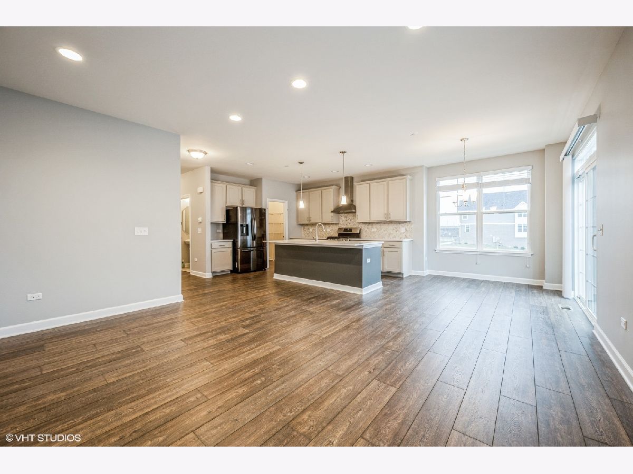
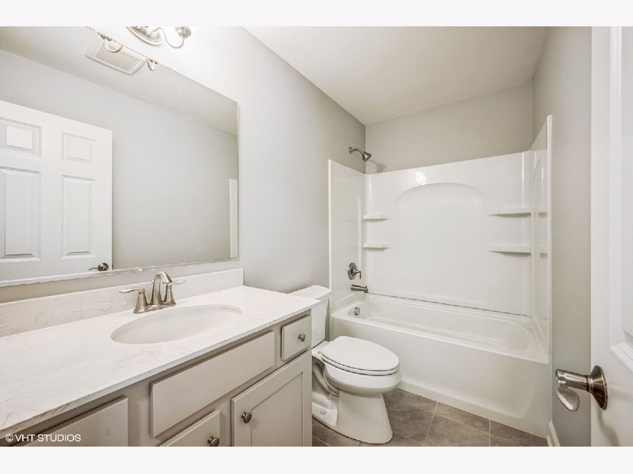
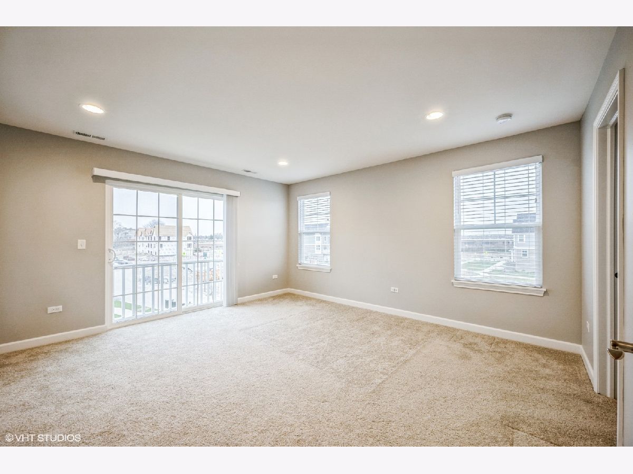
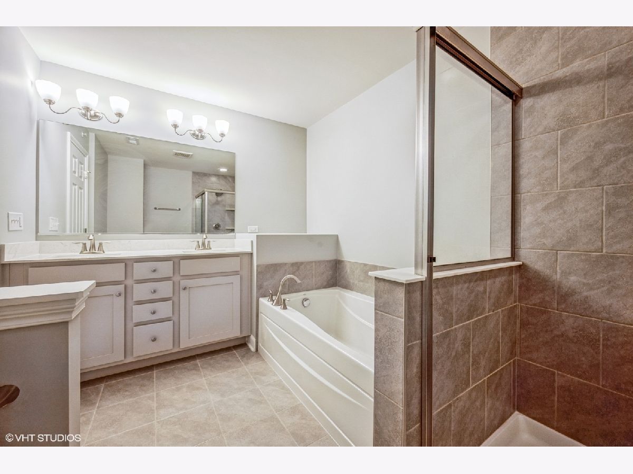
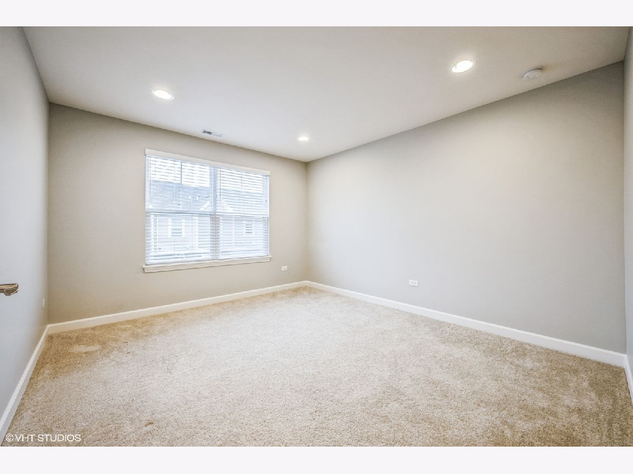
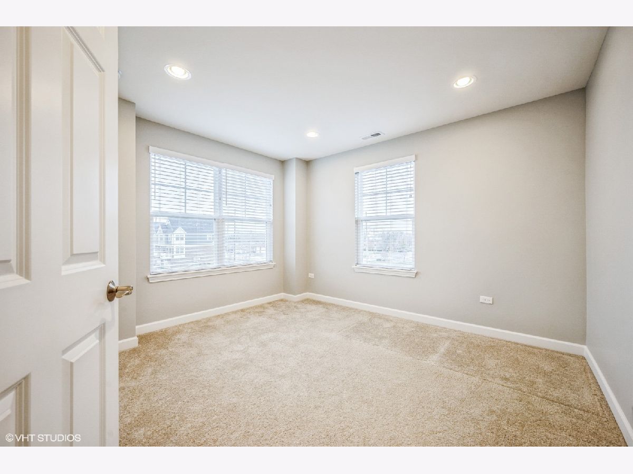
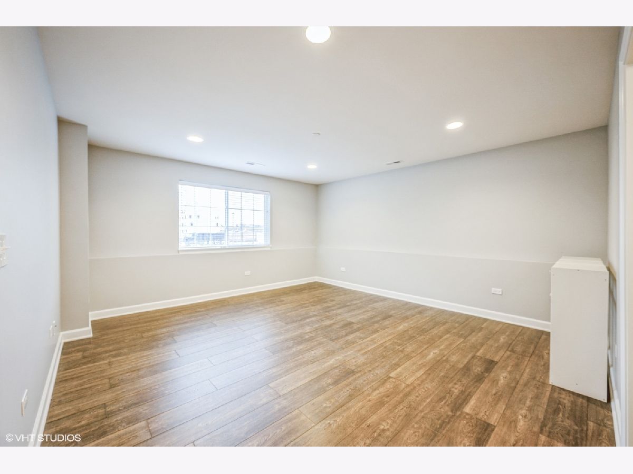
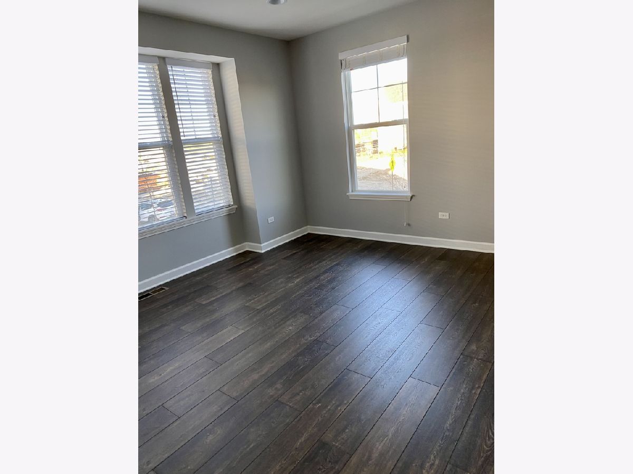
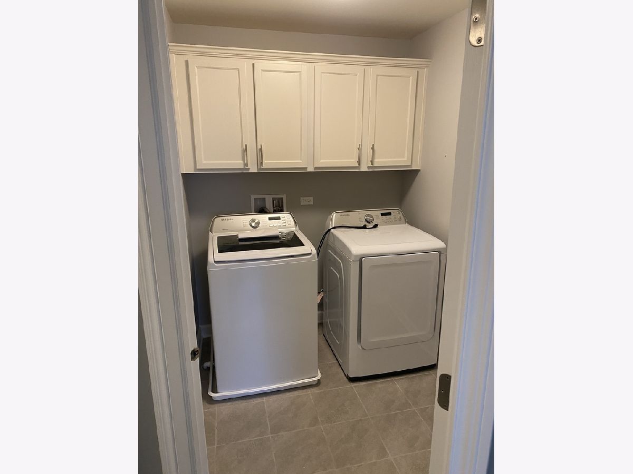
Room Specifics
Total Bedrooms: 3
Bedrooms Above Ground: 3
Bedrooms Below Ground: 0
Dimensions: —
Floor Type: —
Dimensions: —
Floor Type: —
Full Bathrooms: 4
Bathroom Amenities: Separate Shower,Double Sink,Soaking Tub
Bathroom in Basement: 0
Rooms: —
Basement Description: None
Other Specifics
| 2 | |
| — | |
| Asphalt | |
| — | |
| — | |
| 24.5X61 | |
| — | |
| — | |
| — | |
| — | |
| Not in DB | |
| — | |
| — | |
| — | |
| — |
Tax History
| Year | Property Taxes |
|---|
Contact Agent
Contact Agent
Listing Provided By
@properties Christie's International Real Estate


