1990 Kingsley Circle, Northbrook, Illinois 60062
$3,900
|
Rented
|
|
| Status: | Rented |
| Sqft: | 2,509 |
| Cost/Sqft: | $0 |
| Beds: | 3 |
| Baths: | 4 |
| Year Built: | 2020 |
| Property Taxes: | $0 |
| Days On Market: | 1290 |
| Lot Size: | 0,00 |
Description
Brand new, STUNNING 3 story townhome available for lease immediately featuring an open floor plan, a wonderful flow and a spectacular community within walking distance to all (schools, parks, shopping, transportation.) The highlights include: 3 bedrooms, 2-1/2 baths, 2+ car garage with extra room for storage, lower-level bonus room & spacious master bath. The living / dining room flows into the Chef's kitchen (sandwiched by a main floor powder room) includes 42" Dove cabinets w/crown molding, stainless steel appliances, granite countertops, stainless steel single bowl sink & an oversized island with ample breakfast bar seating, walk in pantry & coffee bar, breakfast area with sliders to a wonderful balcony all open to the family room. Hardwood floors throughout main level. Upstairs are 3 generous sized bedrooms and a convenient updated laundry room. The primary suite welcomes you with a second front balcony, a large walk in closet and a fabulous primary private bath. A second shared hall bath adjacent to the laundry room serves the additional 2 bedrooms all with built out closet systems. The lower level boasts a terrific flex space that is ideal for an office, a 4th bedroom suite, a recreation room or whatever your needs are and can be closed off to be a private space. Great storage and an incredible 2+ car attached garage with paved outdoor space for an additional car or two! Located in the heart of Northbrook, walking distance to transportation, the Metra train station, shopping, restaurants, Sunset Foods, Graeters, Parks, and award winning Glenbrook North High School!
Property Specifics
| Residential Rental | |
| 2 | |
| — | |
| 2020 | |
| — | |
| — | |
| No | |
| — |
| Cook | |
| Sterling Place | |
| — / — | |
| — | |
| — | |
| — | |
| 11605700 | |
| — |
Nearby Schools
| NAME: | DISTRICT: | DISTANCE: | |
|---|---|---|---|
|
Grade School
Wescott Elementary School |
30 | — | |
|
Middle School
Maple School |
30 | Not in DB | |
|
High School
Glenbrook North High School |
225 | Not in DB | |
Property History
| DATE: | EVENT: | PRICE: | SOURCE: |
|---|---|---|---|
| 29 Oct, 2022 | Under contract | $0 | MRED MLS |
| 17 Aug, 2022 | Listed for sale | $0 | MRED MLS |
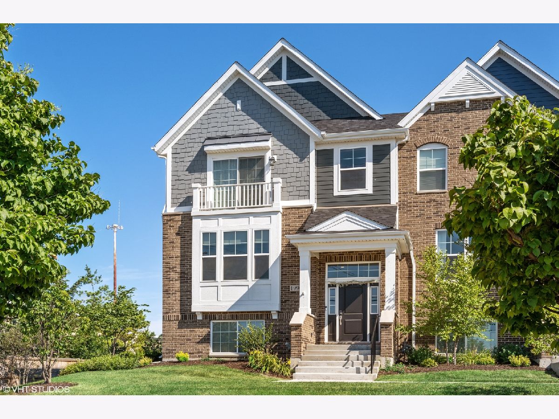
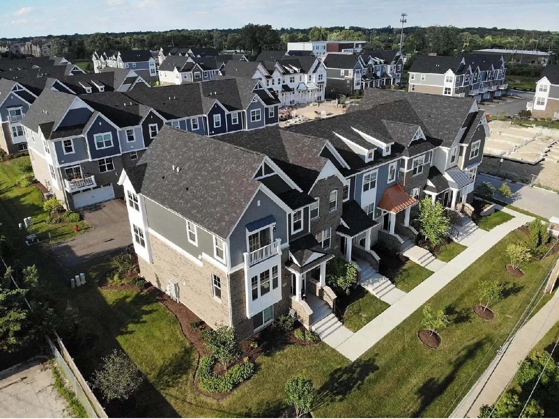
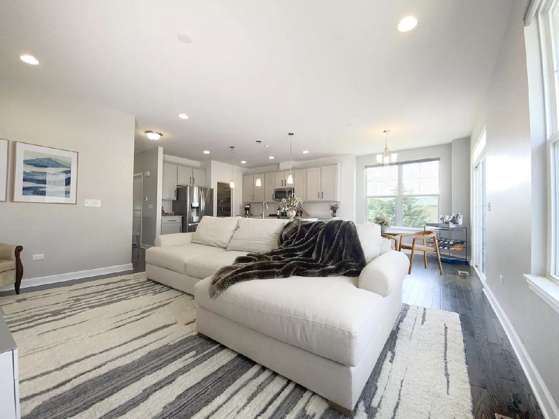
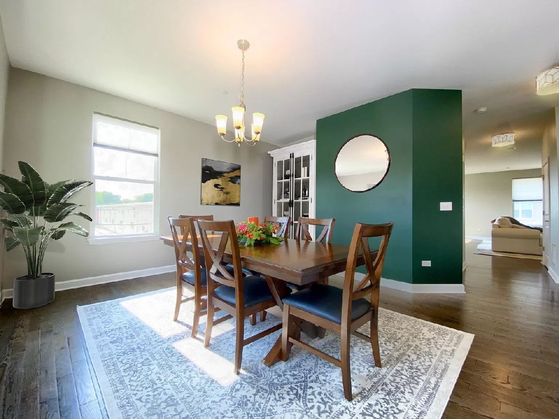
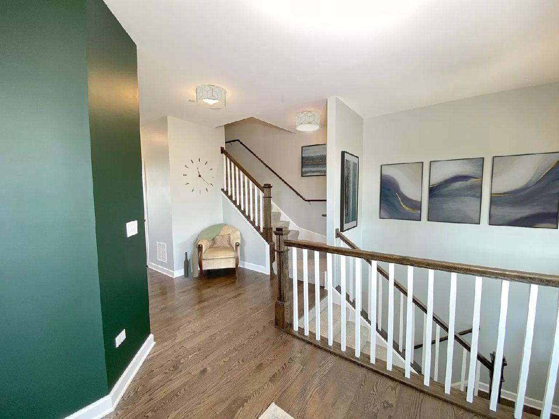
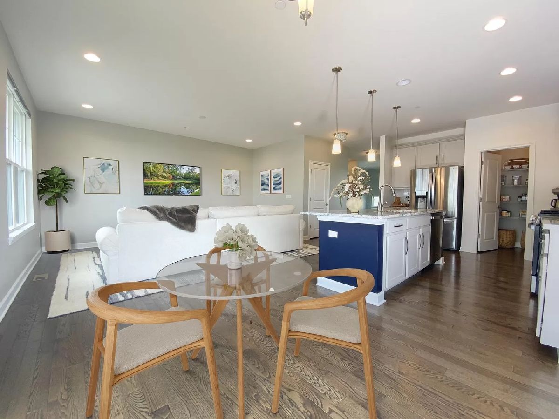
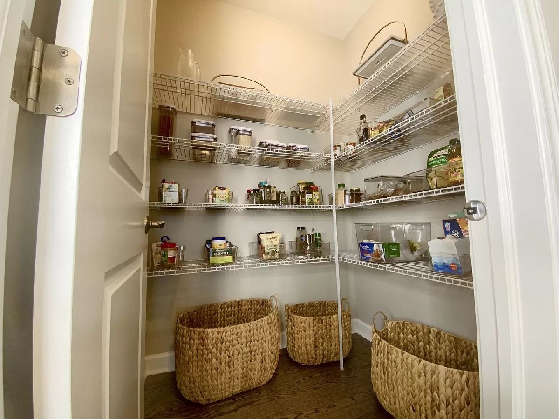
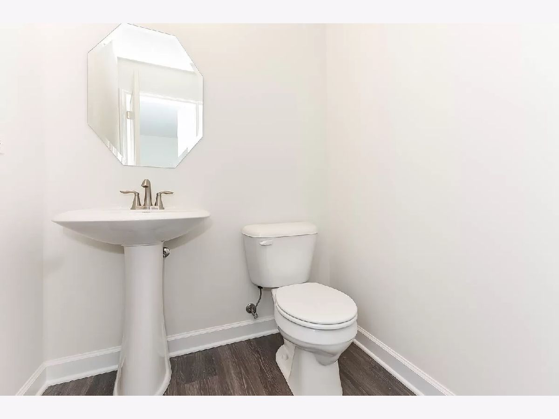
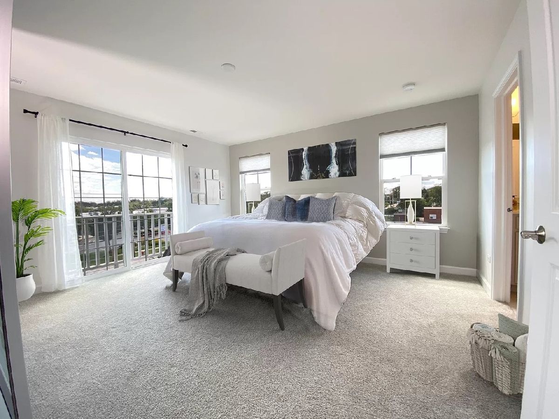
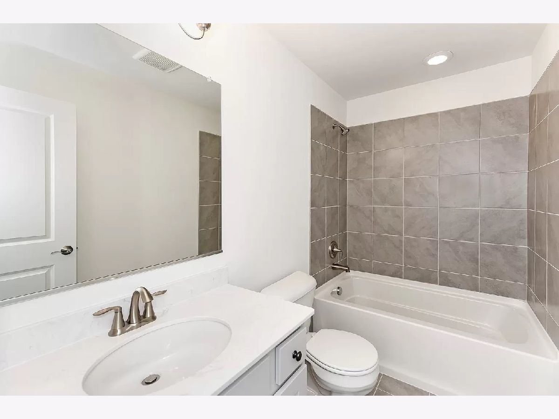
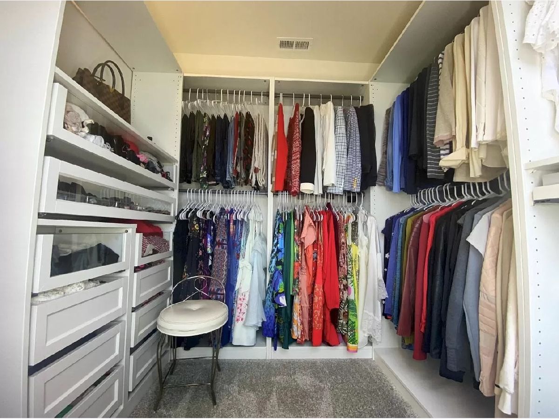
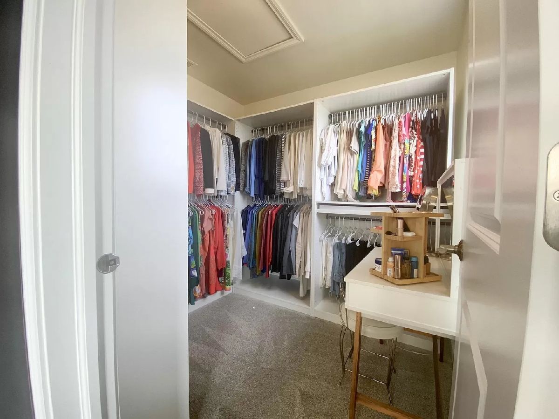
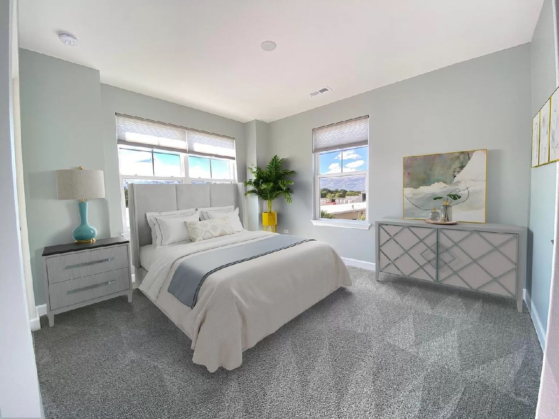
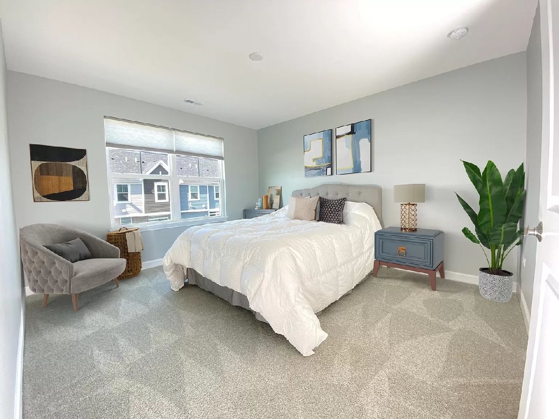
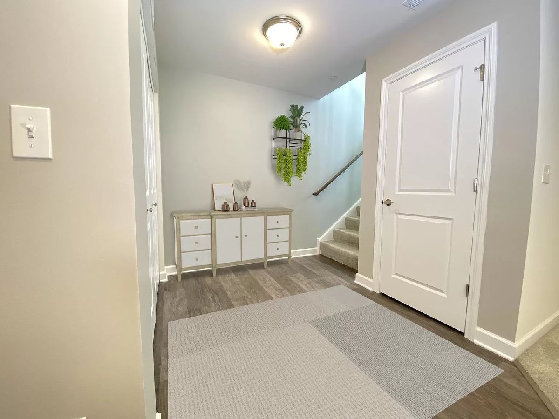
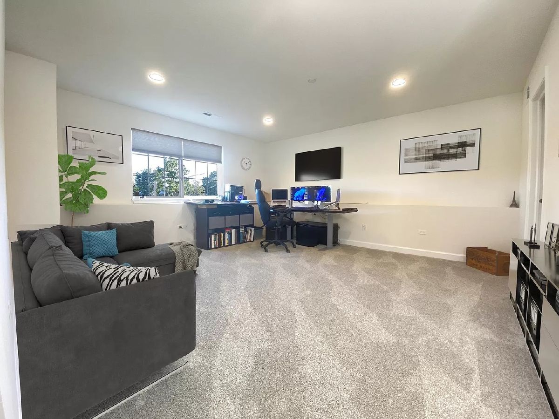
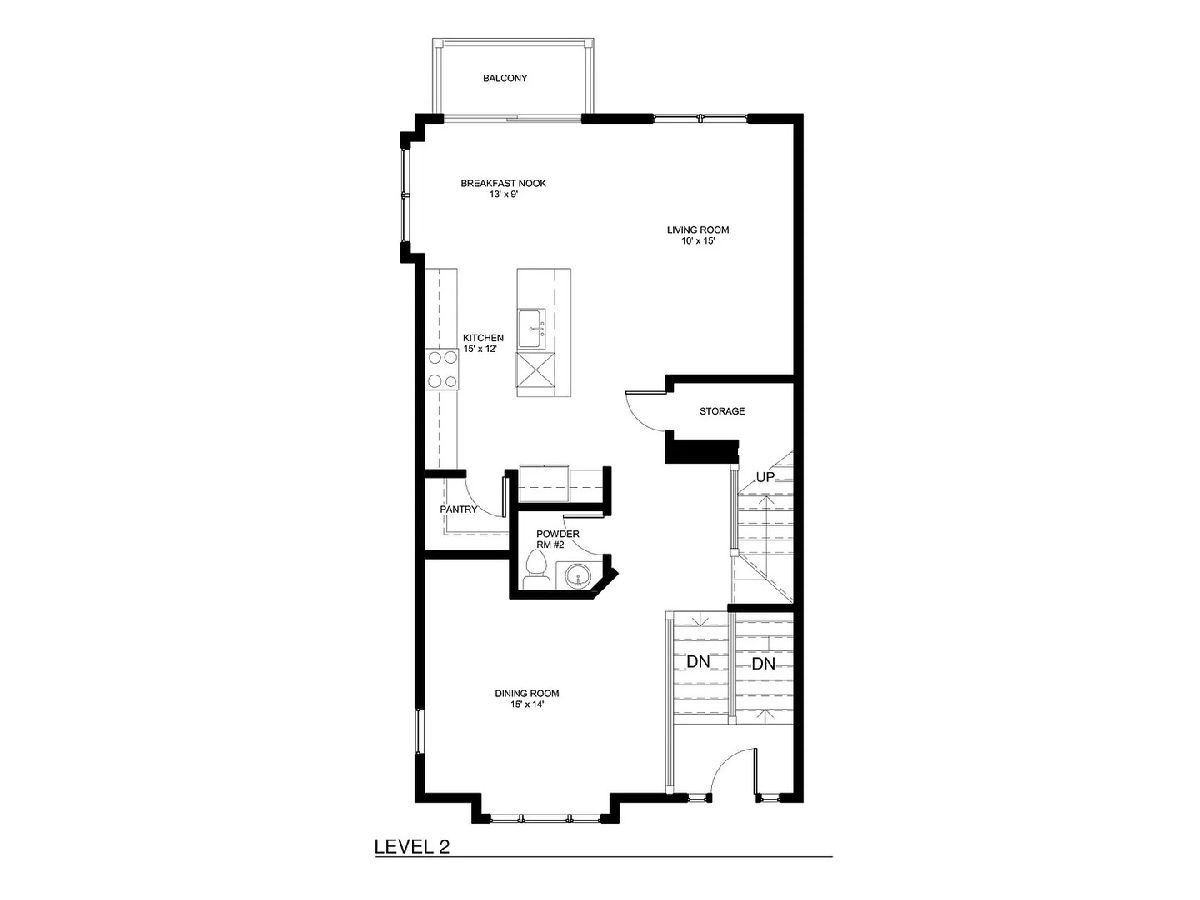
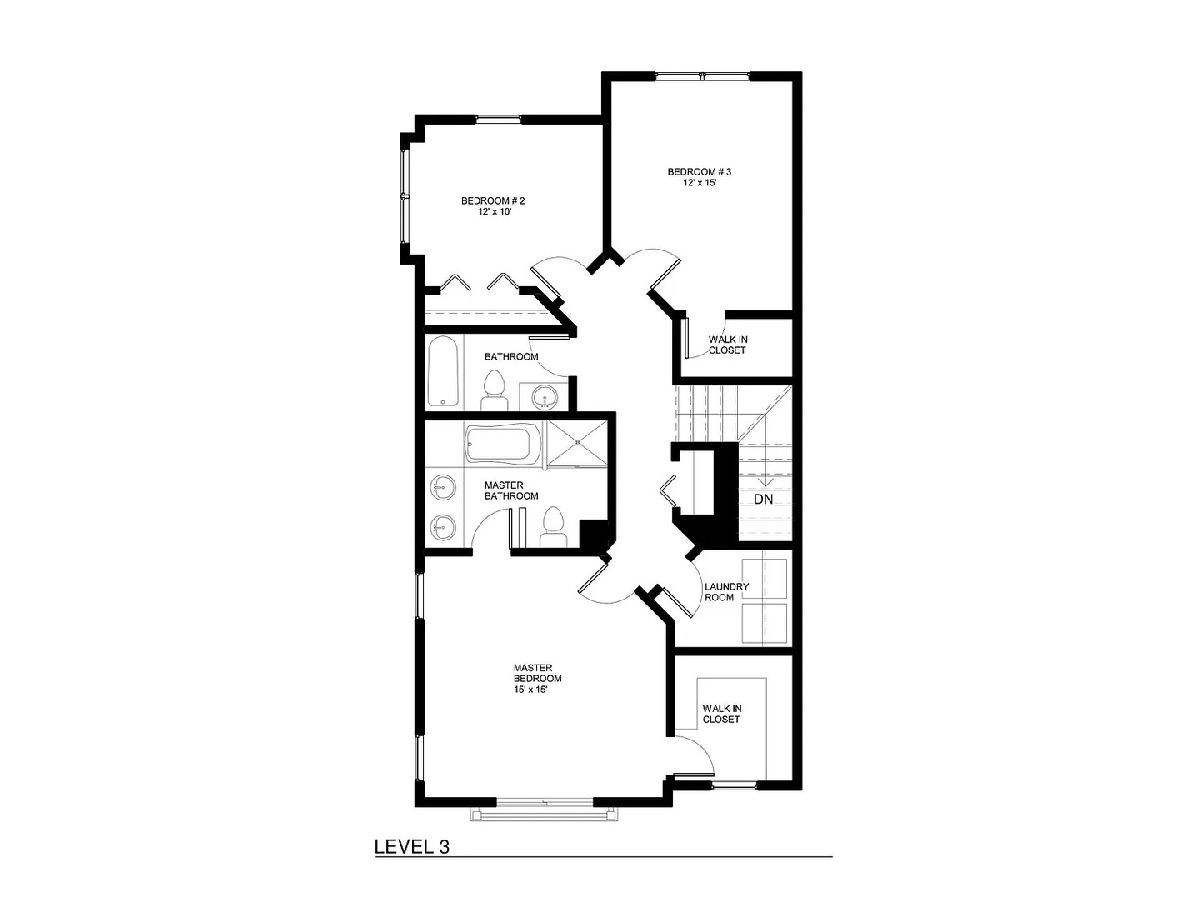
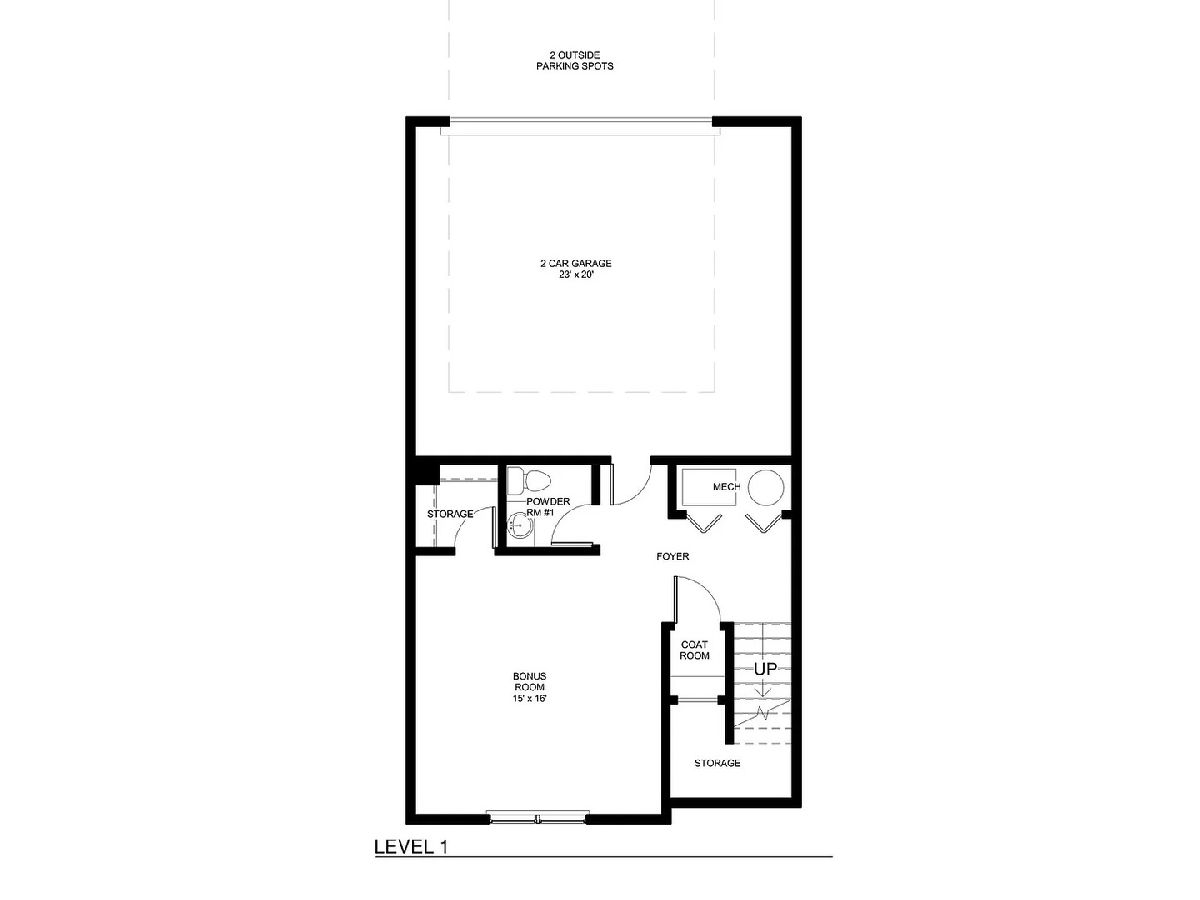
Room Specifics
Total Bedrooms: 3
Bedrooms Above Ground: 3
Bedrooms Below Ground: 0
Dimensions: —
Floor Type: —
Dimensions: —
Floor Type: —
Full Bathrooms: 4
Bathroom Amenities: Separate Shower,Double Sink,Soaking Tub
Bathroom in Basement: —
Rooms: —
Basement Description: None
Other Specifics
| 2 | |
| — | |
| Asphalt | |
| — | |
| — | |
| 24.5X61 | |
| — | |
| — | |
| — | |
| — | |
| Not in DB | |
| — | |
| — | |
| — | |
| — |
Tax History
| Year | Property Taxes |
|---|
Contact Agent
Contact Agent
Listing Provided By
Baird & Warner


