1N555 Park Boulevard, Glen Ellyn, Illinois 60137
$3,200
|
Rented
|
|
| Status: | Rented |
| Sqft: | 1,192 |
| Cost/Sqft: | $0 |
| Beds: | 3 |
| Baths: | 2 |
| Year Built: | 1960 |
| Property Taxes: | $0 |
| Days On Market: | 118 |
| Lot Size: | 0,00 |
Description
**APPLICATIONS RECEIVED AND BEING PROCESSED**Welcome to your beautifully renovated dream home! This spacious 3-bedroom, 1.5-bath ranch sits on an oversized lot and offers the perfect blend of modern updates and comfortable living. Step inside to gleaming hardwood floors that flow seamlessly throughout the main level, including all bedrooms. The stylish, fully remodeled kitchen features brand-new cabinetry, sleek stainless steel appliances, and plenty of counter space-ideal for home chefs and entertainers alike. Downstairs, you'll find a massive finished basement offering endless possibilities: create the ultimate rec room, home office, gym, or cozy movie lounge. A washer and dryer are conveniently included for your laundry needs. Enjoy summer evenings on your brand-new deck overlooking a huge backyard-perfect for BBQs, family gatherings, or simply relaxing under the stars. Don't miss this rare opportunity to live in a turn-key home with modern upgrades and plenty of space both inside and out. Schedule your tour today!** Owner is a IL Licensed Real Estate Broker***
Property Specifics
| Residential Rental | |
| — | |
| — | |
| 1960 | |
| — | |
| — | |
| No | |
| — |
| — | |
| — | |
| — / — | |
| — | |
| — | |
| — | |
| 12414119 | |
| — |
Property History
| DATE: | EVENT: | PRICE: | SOURCE: |
|---|---|---|---|
| 8 Jul, 2025 | Listed for sale | $0 | MRED MLS |
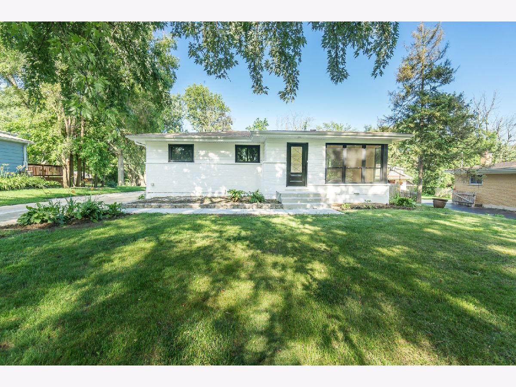
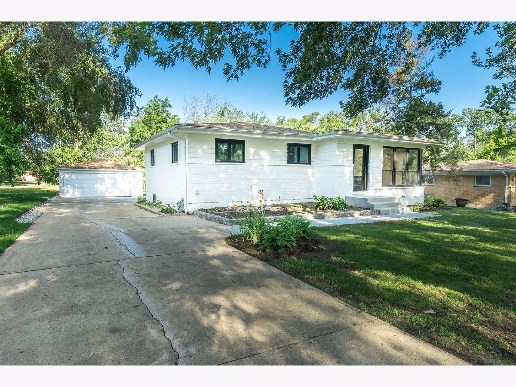
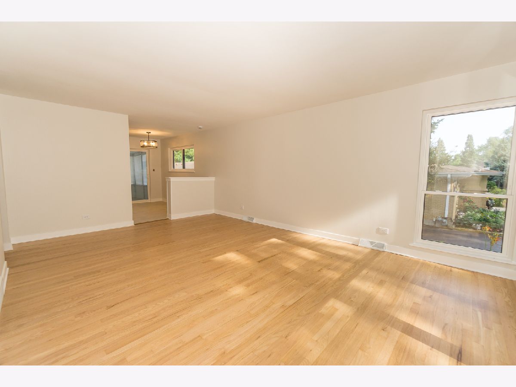
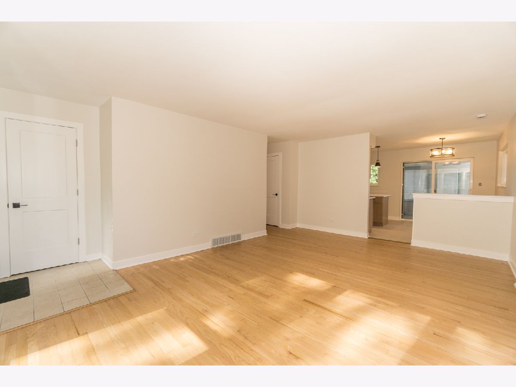
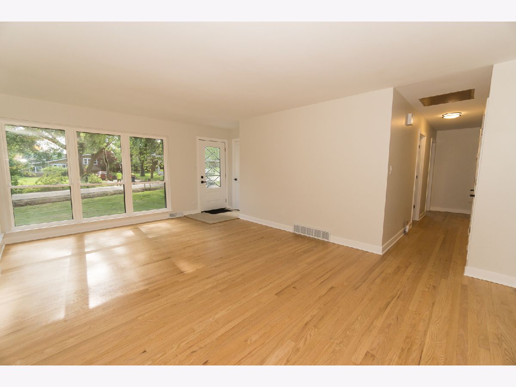

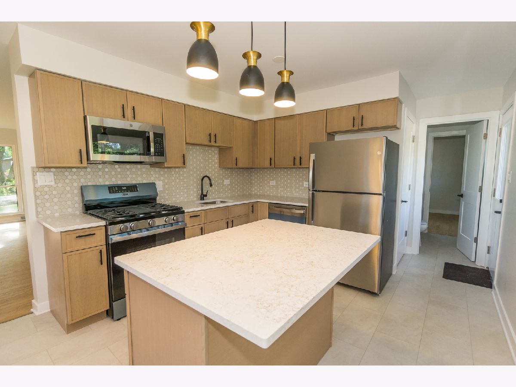



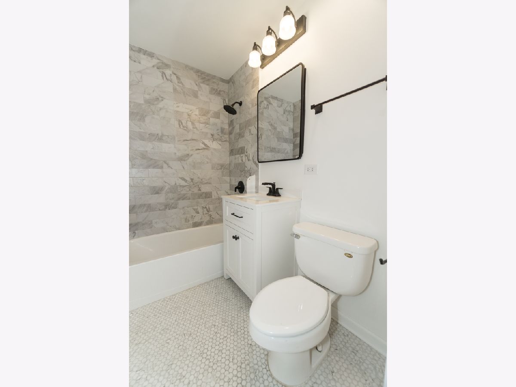

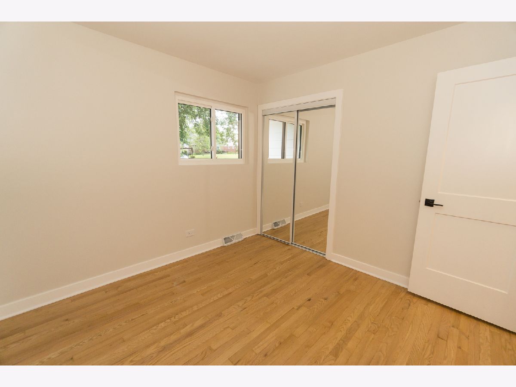

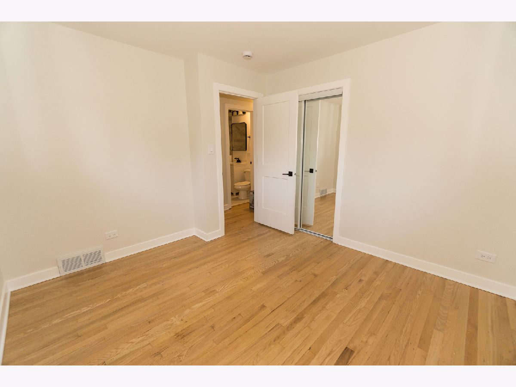
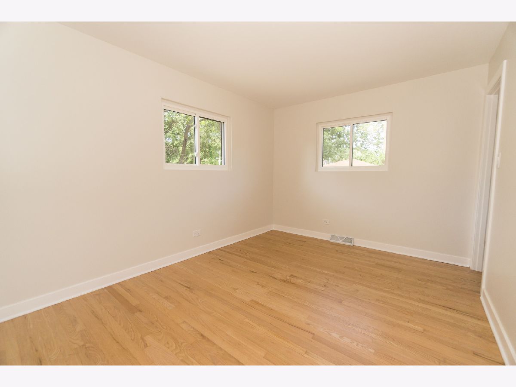

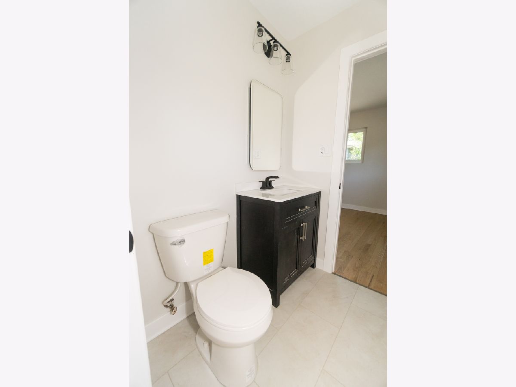
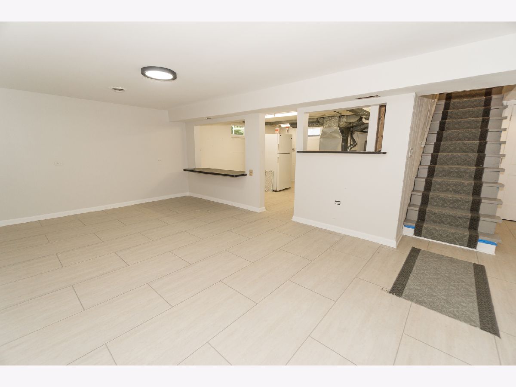
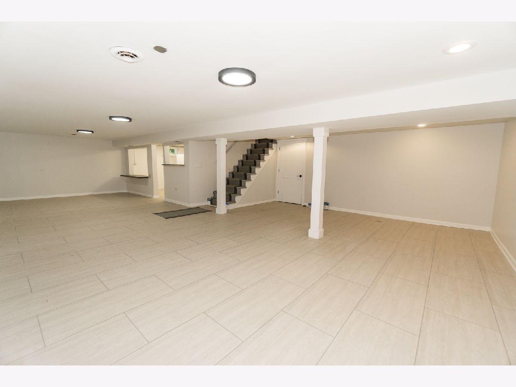
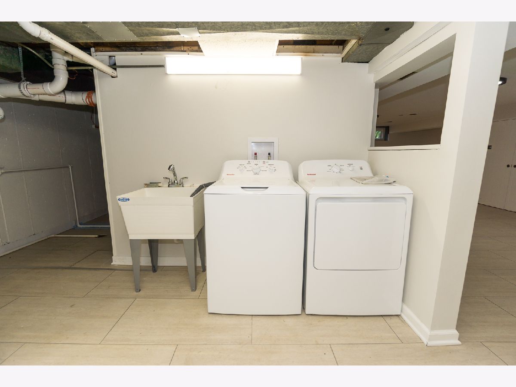
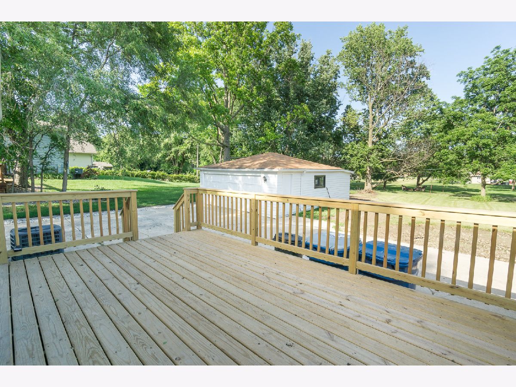
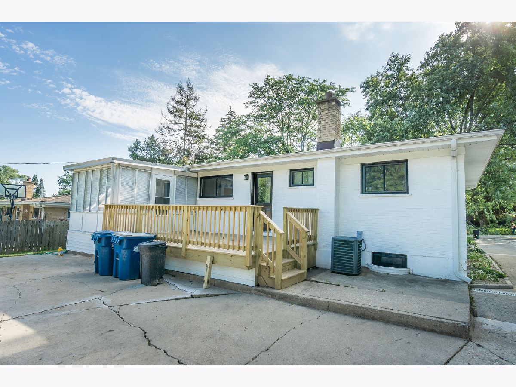
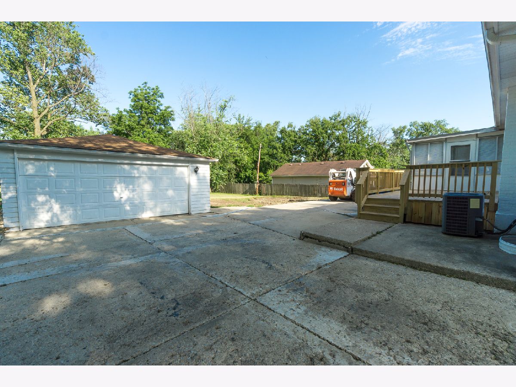
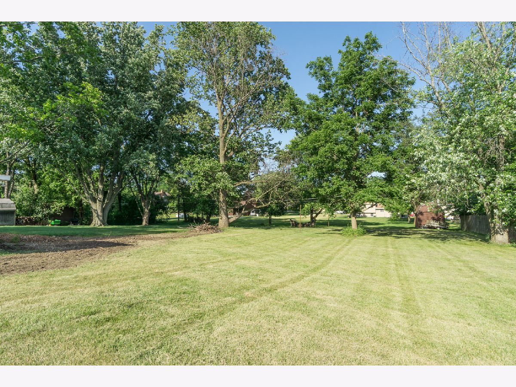
Room Specifics
Total Bedrooms: 3
Bedrooms Above Ground: 3
Bedrooms Below Ground: 0
Dimensions: —
Floor Type: —
Dimensions: —
Floor Type: —
Full Bathrooms: 2
Bathroom Amenities: —
Bathroom in Basement: 0
Rooms: —
Basement Description: —
Other Specifics
| 2 | |
| — | |
| — | |
| — | |
| — | |
| 80X259 | |
| — | |
| — | |
| — | |
| — | |
| Not in DB | |
| — | |
| — | |
| — | |
| — |
Tax History
| Year | Property Taxes |
|---|
Contact Agent
Contact Agent
Listing Provided By
Century 21 Circle


