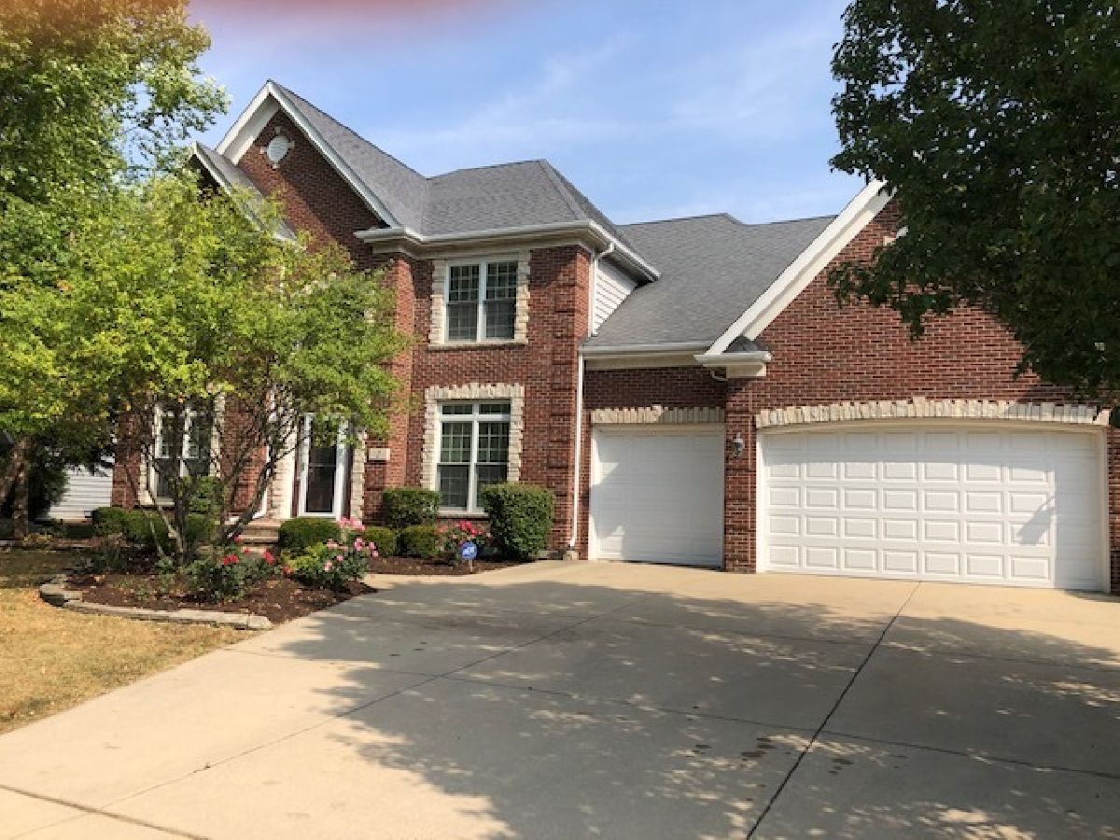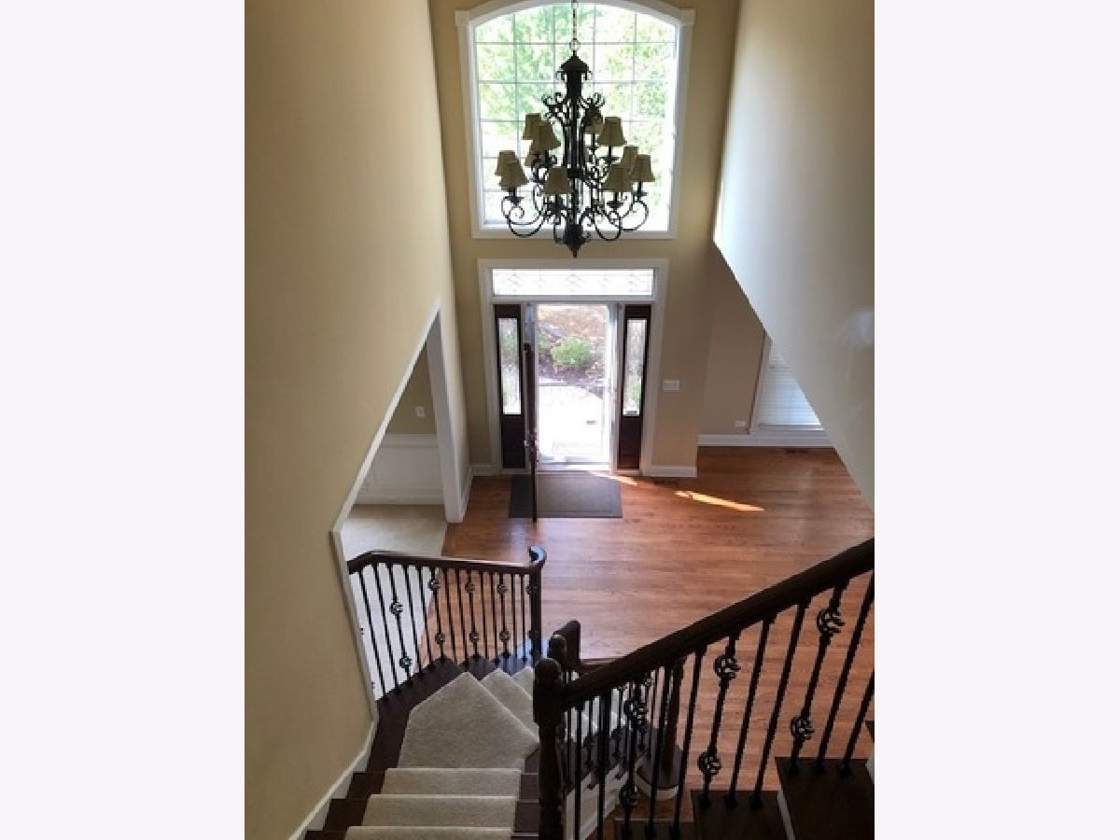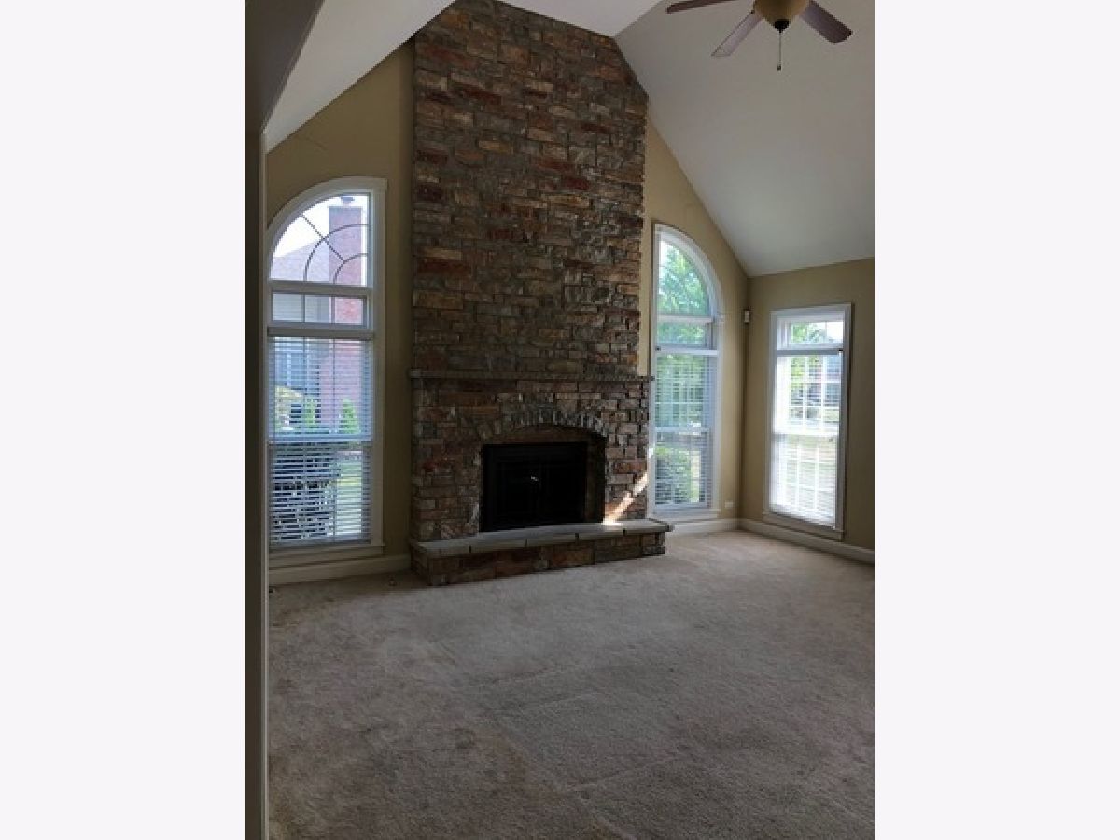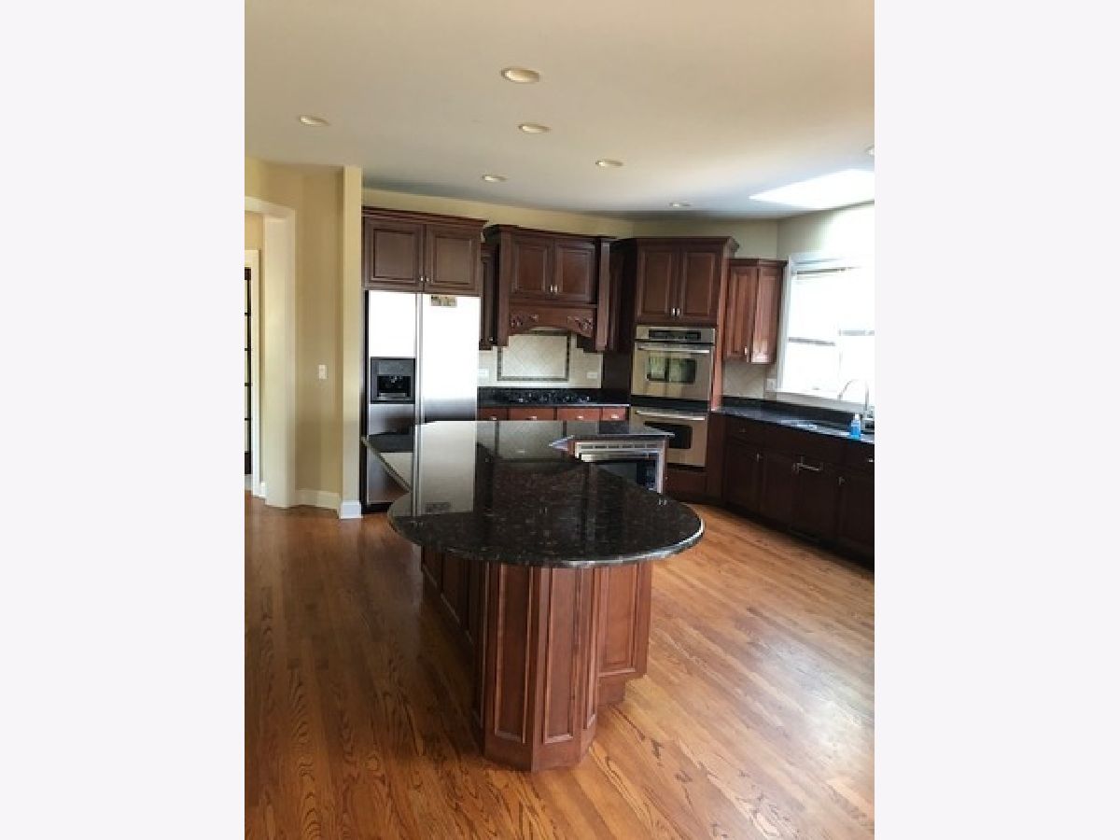2 Mitchell Circle, Wheaton, Illinois 60189
$4,500
|
Rented
|
|
| Status: | Rented |
| Sqft: | 4,078 |
| Cost/Sqft: | $0 |
| Beds: | 4 |
| Baths: | 5 |
| Year Built: | 2006 |
| Property Taxes: | $0 |
| Days On Market: | 1994 |
| Lot Size: | 0,00 |
Description
Executive Rental in prestigious neighborhood. New carpet to be installed third week of September 2020, fresh painted interior! Located close to train, town, shopping and expressways. This home includes custom high end finishing's and finished basement with 2nd kitchen, full bathroom & extra bedroom. 2 story family room, designer kitchen with large island, Stainless steel appliance package & more! Huge master bedroom with his & her closets along with spa bathroom. Credit and Criminal Background check for all occupants over the age of 18. Due with lease agreement, cash $55 for credit / background report. Good Credit Required.
Property Specifics
| Residential Rental | |
| — | |
| — | |
| 2006 | |
| Full | |
| — | |
| No | |
| — |
| Du Page | |
| Legends Of Wheaton | |
| — / — | |
| — | |
| Lake Michigan | |
| Public Sewer | |
| 10822793 | |
| — |
Nearby Schools
| NAME: | DISTRICT: | DISTANCE: | |
|---|---|---|---|
|
Grade School
Wiesbrook Elementary School |
200 | — | |
|
Middle School
Hubble Middle School |
200 | Not in DB | |
|
High School
Wheaton Warrenville South H S |
200 | Not in DB | |
Property History
| DATE: | EVENT: | PRICE: | SOURCE: |
|---|---|---|---|
| 15 Aug, 2017 | Under contract | $0 | MRED MLS |
| 28 Jul, 2017 | Listed for sale | $0 | MRED MLS |
| 18 Aug, 2020 | Listed for sale | $0 | MRED MLS |
| 22 Jan, 2023 | Under contract | $0 | MRED MLS |
| 12 Jan, 2023 | Listed for sale | $0 | MRED MLS |
| 13 Jul, 2023 | Under contract | $0 | MRED MLS |
| 27 Jun, 2023 | Listed for sale | $0 | MRED MLS |




Room Specifics
Total Bedrooms: 5
Bedrooms Above Ground: 4
Bedrooms Below Ground: 1
Dimensions: —
Floor Type: Carpet
Dimensions: —
Floor Type: Carpet
Dimensions: —
Floor Type: Carpet
Dimensions: —
Floor Type: —
Full Bathrooms: 5
Bathroom Amenities: —
Bathroom in Basement: 1
Rooms: Kitchen,Bedroom 5,Exercise Room,Foyer,Office,Recreation Room,Sitting Room
Basement Description: Finished
Other Specifics
| 3 | |
| — | |
| — | |
| — | |
| — | |
| 84 X 132 X 84 X 120 | |
| — | |
| Full | |
| In-Law Arrangement | |
| Double Oven, Microwave, Dishwasher, Refrigerator, Washer, Dryer, Disposal | |
| Not in DB | |
| — | |
| — | |
| — | |
| — |
Tax History
| Year | Property Taxes |
|---|
Contact Agent
Contact Agent
Listing Provided By
Baird & Warner


