2 Mitchell Circle, Wheaton, Illinois 60189
$5,000
|
Rented
|
|
| Status: | Rented |
| Sqft: | 4,078 |
| Cost/Sqft: | $0 |
| Beds: | 4 |
| Baths: | 5 |
| Year Built: | 2006 |
| Property Taxes: | $0 |
| Days On Market: | 861 |
| Lot Size: | 0,00 |
Description
Stunning luxury rental opportunity in great location close to everything. High end finishes throughout including a large finished basement with second kitchen. Large kitchen with custom cabinets, luxury appliances, hardwood flooring. Private office on first floor. Huge master bedroom with two closets along with spa bathroom. Extremely clean and well kept home.
Property Specifics
| Residential Rental | |
| — | |
| — | |
| 2006 | |
| — | |
| — | |
| No | |
| — |
| Du Page | |
| Legends Of Wheaton | |
| — / — | |
| — | |
| — | |
| — | |
| 11817796 | |
| — |
Nearby Schools
| NAME: | DISTRICT: | DISTANCE: | |
|---|---|---|---|
|
Grade School
Wiesbrook Elementary School |
200 | — | |
|
Middle School
Hubble Middle School |
200 | Not in DB | |
|
High School
Wheaton Warrenville South H S |
200 | Not in DB | |
Property History
| DATE: | EVENT: | PRICE: | SOURCE: |
|---|---|---|---|
| 15 Aug, 2017 | Under contract | $0 | MRED MLS |
| 28 Jul, 2017 | Listed for sale | $0 | MRED MLS |
| 18 Aug, 2020 | Listed for sale | $0 | MRED MLS |
| 22 Jan, 2023 | Under contract | $0 | MRED MLS |
| 12 Jan, 2023 | Listed for sale | $0 | MRED MLS |
| 13 Jul, 2023 | Under contract | $0 | MRED MLS |
| 27 Jun, 2023 | Listed for sale | $0 | MRED MLS |
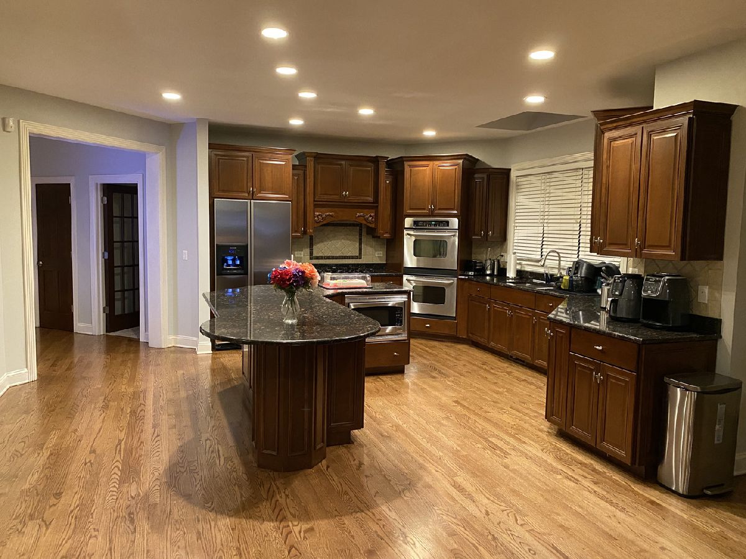
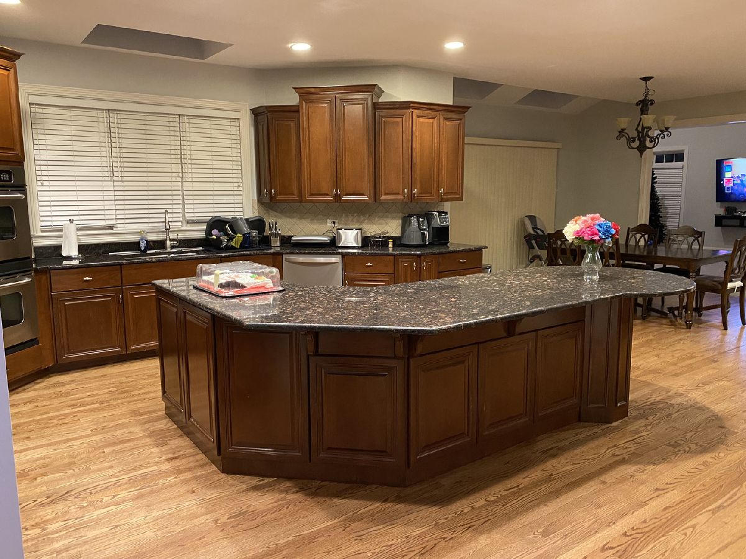
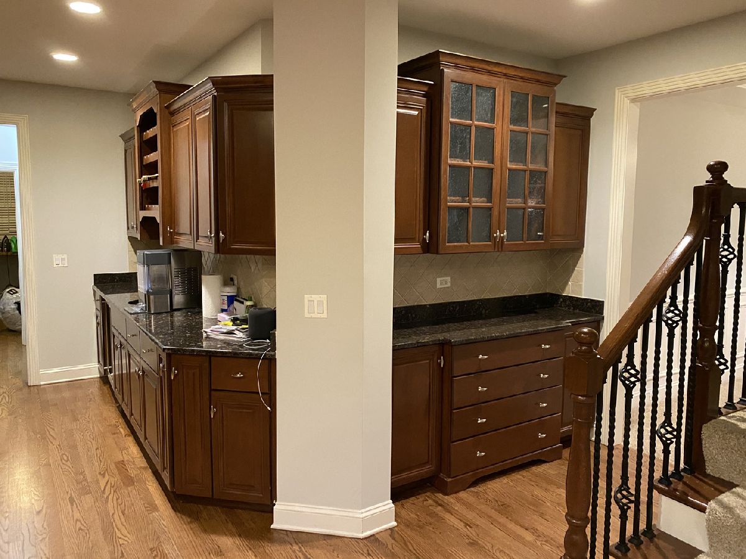
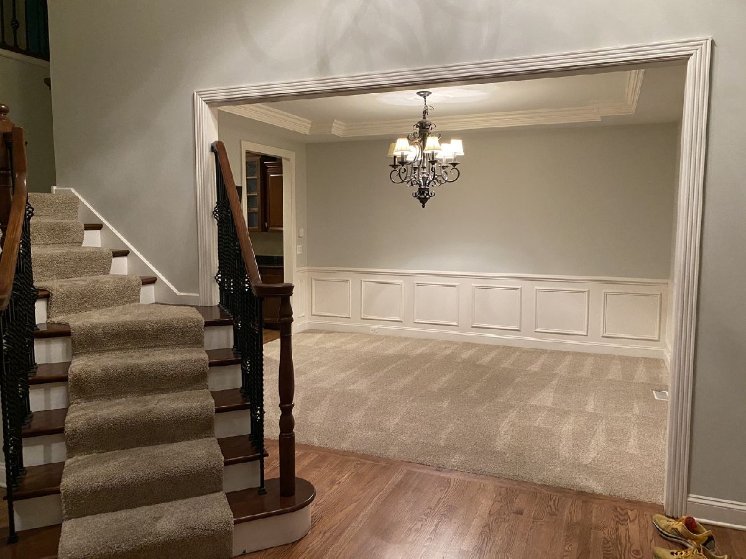
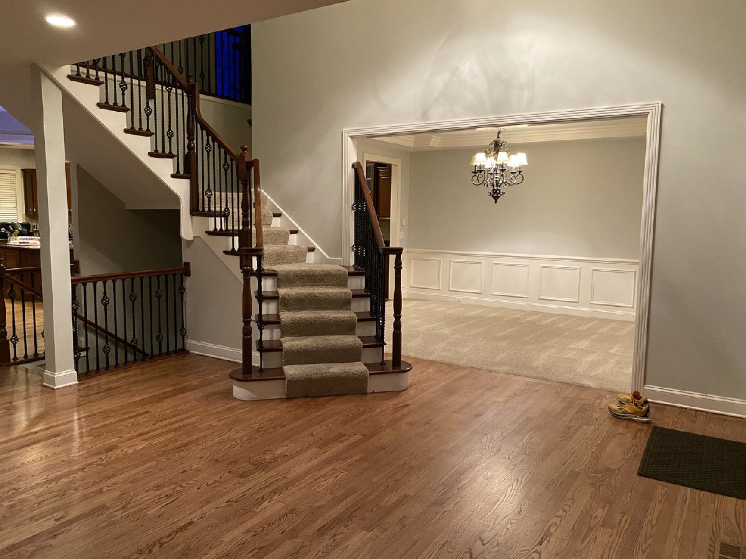
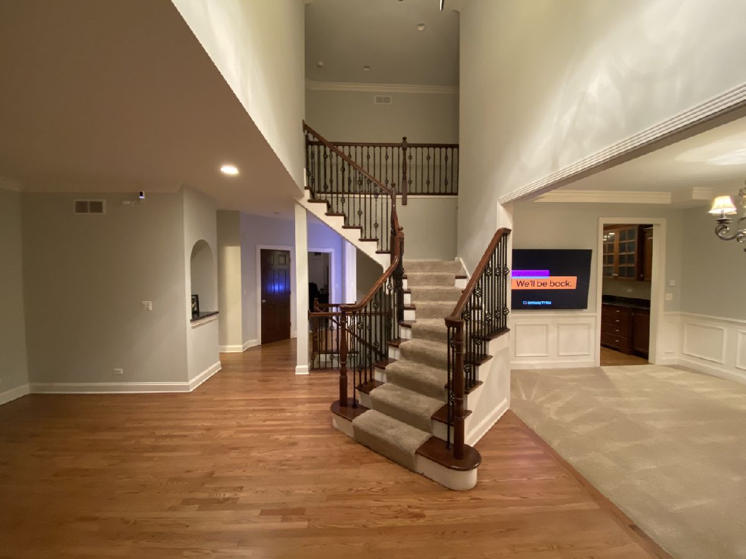
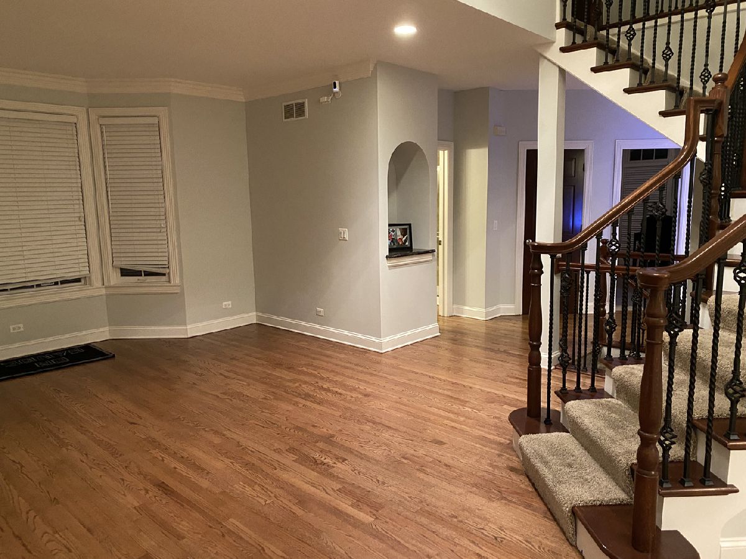
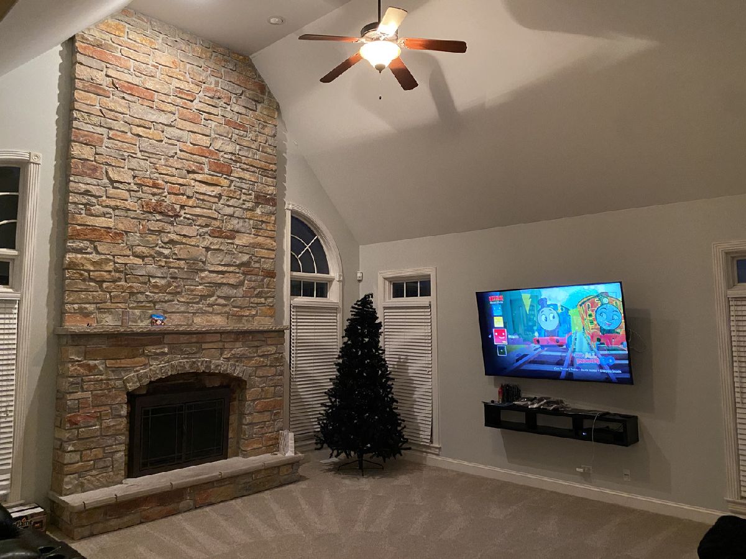
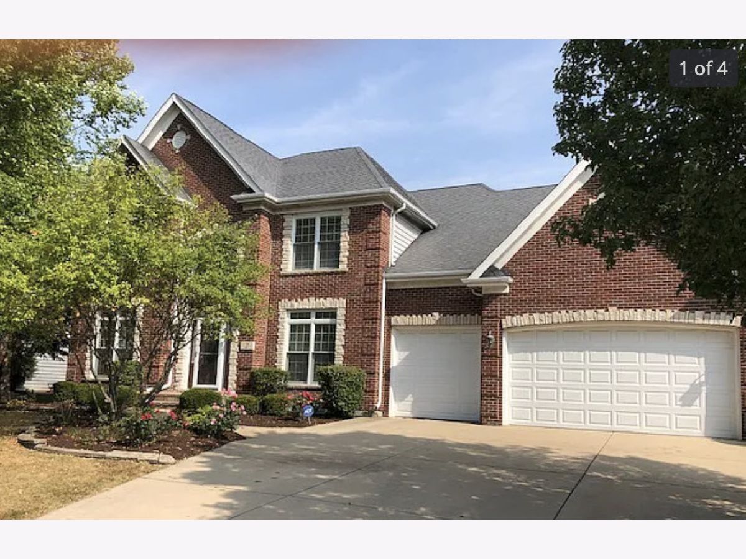
Room Specifics
Total Bedrooms: 5
Bedrooms Above Ground: 4
Bedrooms Below Ground: 1
Dimensions: —
Floor Type: —
Dimensions: —
Floor Type: —
Dimensions: —
Floor Type: —
Dimensions: —
Floor Type: —
Full Bathrooms: 5
Bathroom Amenities: —
Bathroom in Basement: 1
Rooms: —
Basement Description: Finished
Other Specifics
| 3 | |
| — | |
| Concrete | |
| — | |
| — | |
| 84 X 132 X 84 X 120 | |
| — | |
| — | |
| — | |
| — | |
| Not in DB | |
| — | |
| — | |
| — | |
| — |
Tax History
| Year | Property Taxes |
|---|
Contact Agent
Contact Agent
Listing Provided By
john greene, Realtor


