2 Red Tail Drive, Hawthorn Woods, Illinois 60047
$2,400
|
Rented
|
|
| Status: | Rented |
| Sqft: | 2,394 |
| Cost/Sqft: | $0 |
| Beds: | 3 |
| Baths: | 3 |
| Year Built: | 2006 |
| Property Taxes: | $0 |
| Days On Market: | 2108 |
| Lot Size: | 0,00 |
Description
Available now. Resort Living and maintenance free town home . Beautiful end-unit town home with full basement in desirable Hawthorn Woods Country Club! Open floor plan and elegant hardwood floors on main level with neutral paint colors throughout the home. Recessed lighting & soaring 2-story living room add charm. Gourmet kitchen includes granite counters, stainless steel appliances, tall cherry cabinet. Breakfast room leads to private deck. Brick fireplace .. Living room has a tons of sunlight. Master Bedroom suite with Master Bath offers double vanities, tub & shower! Great closet space in bedrooms. Nice size deck for you to relax.Fun and friendly community with amenities and activities for everyone: Golf Course, tennis courts, pool & exercise facilities. A wonderful value with maintenance free living & Country Club amenities.
Property Specifics
| Residential Rental | |
| 2 | |
| — | |
| 2006 | |
| Full | |
| — | |
| No | |
| — |
| Lake | |
| Hawthorn Woods Country Club | |
| — / — | |
| — | |
| Community Well | |
| Sewer-Storm | |
| 10692366 | |
| — |
Nearby Schools
| NAME: | DISTRICT: | DISTANCE: | |
|---|---|---|---|
|
Grade School
Fremont Elementary School |
79 | — | |
|
Middle School
Fremont Middle School |
79 | Not in DB | |
|
High School
Mundelein Cons High School |
120 | Not in DB | |
Property History
| DATE: | EVENT: | PRICE: | SOURCE: |
|---|---|---|---|
| 6 May, 2020 | Under contract | $0 | MRED MLS |
| 16 Apr, 2020 | Listed for sale | $0 | MRED MLS |
| 26 May, 2021 | Sold | $309,900 | MRED MLS |
| 12 Apr, 2021 | Under contract | $309,900 | MRED MLS |
| 10 Apr, 2021 | Listed for sale | $309,900 | MRED MLS |
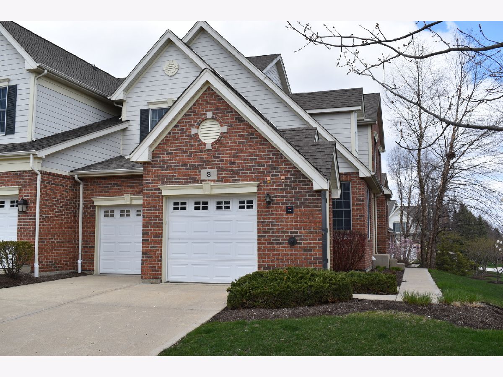
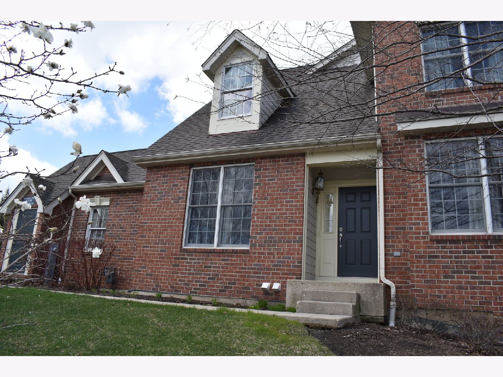
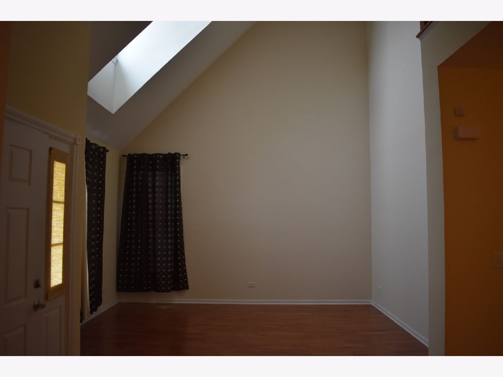
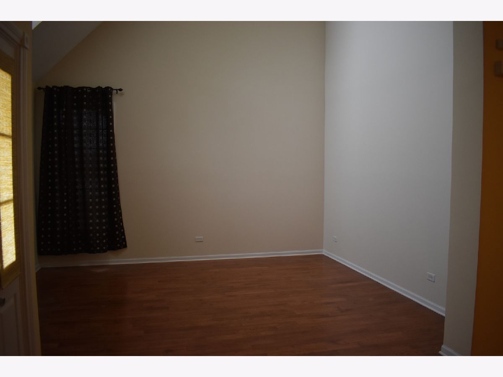
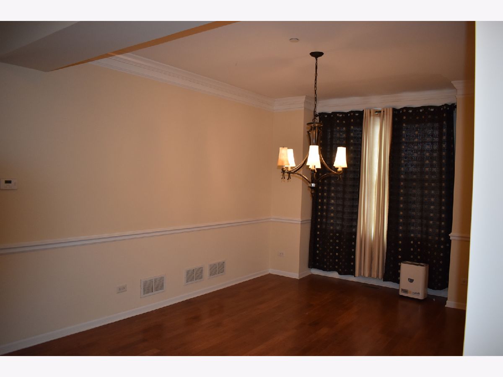
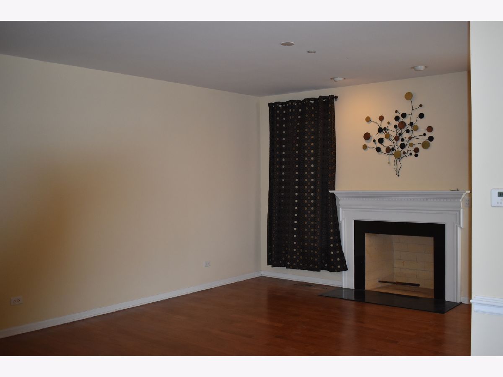
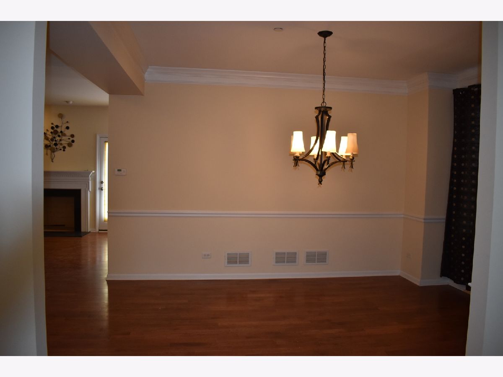
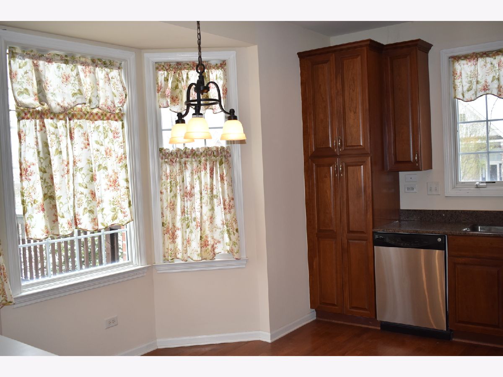
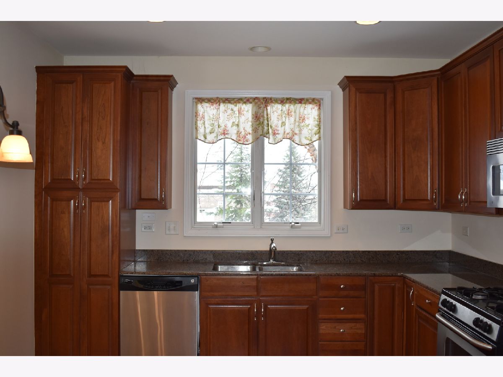
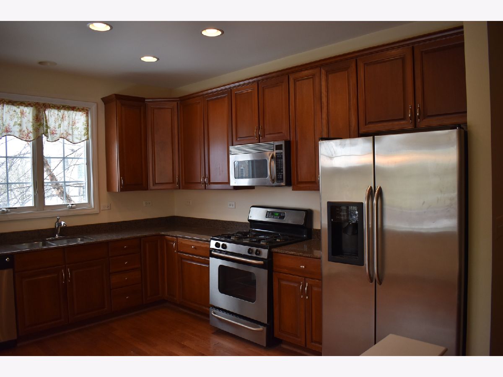
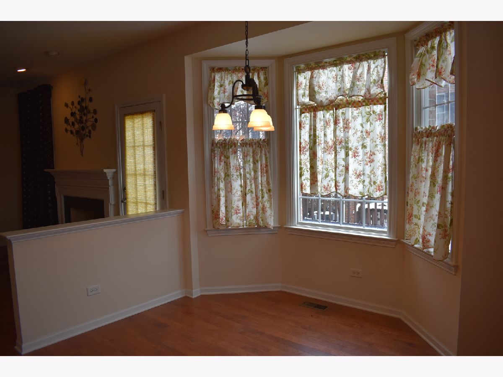
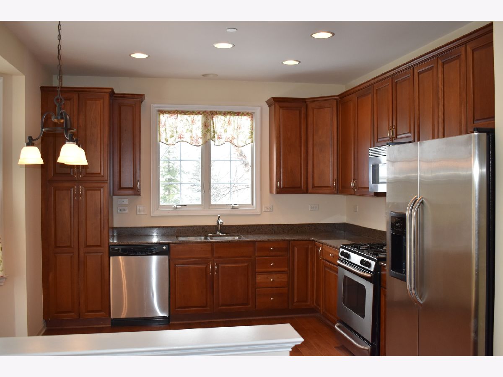
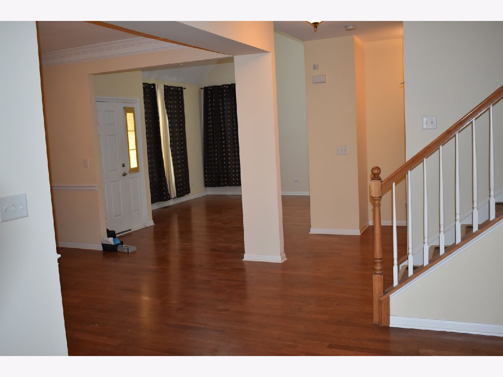
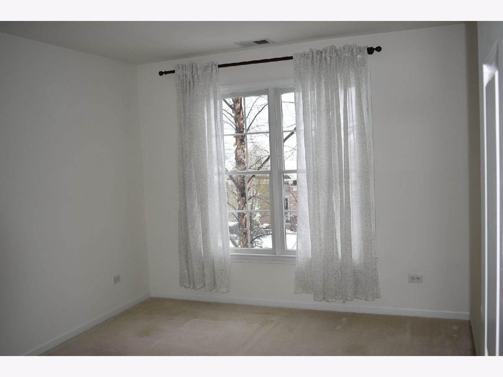
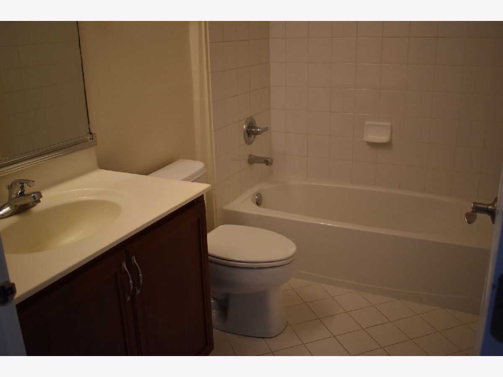
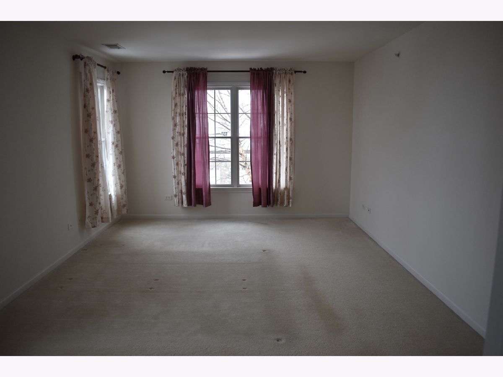
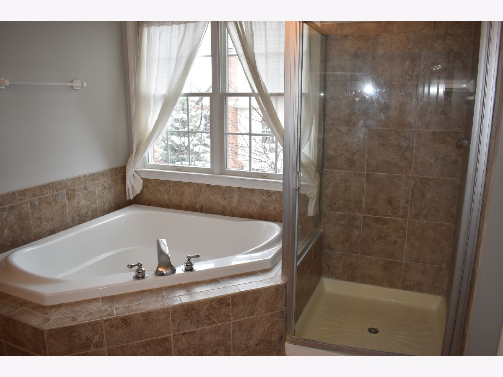
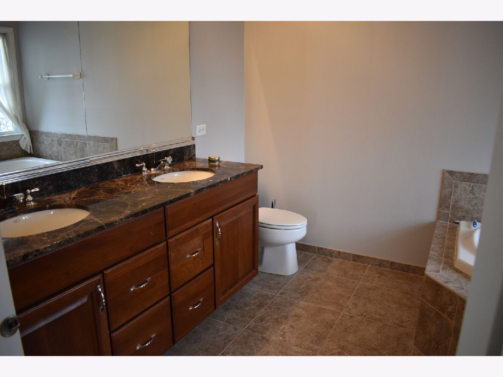
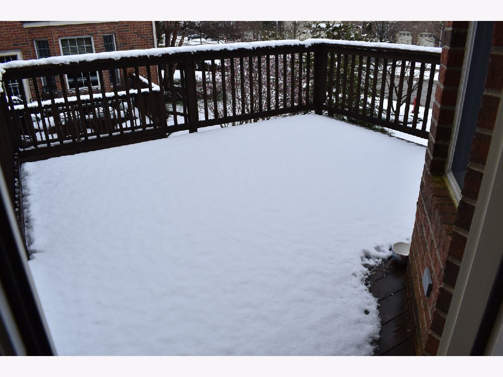
Room Specifics
Total Bedrooms: 3
Bedrooms Above Ground: 3
Bedrooms Below Ground: 0
Dimensions: —
Floor Type: Carpet
Dimensions: —
Floor Type: Carpet
Full Bathrooms: 3
Bathroom Amenities: Separate Shower,Double Sink,Soaking Tub
Bathroom in Basement: 0
Rooms: No additional rooms
Basement Description: Unfinished
Other Specifics
| 2 | |
| Concrete Perimeter | |
| Asphalt | |
| Deck, End Unit | |
| — | |
| 2797 SQ. FT. | |
| — | |
| Full | |
| Vaulted/Cathedral Ceilings, Skylight(s), Hardwood Floors, First Floor Laundry | |
| Range, Microwave, Dishwasher, Refrigerator, Washer, Dryer, Disposal | |
| Not in DB | |
| — | |
| — | |
| Bike Room/Bike Trails, Exercise Room, Golf Course, Health Club, Park, Party Room, Sundeck, Pool, Restaurant, Tennis Court(s) | |
| — |
Tax History
| Year | Property Taxes |
|---|---|
| 2021 | $8,448 |
Contact Agent
Contact Agent
Listing Provided By
RE/MAX Suburban


