2 Turnbury Court, Hawthorn Woods, Illinois 60047
$4,000
|
Rented
|
|
| Status: | Rented |
| Sqft: | 7,544 |
| Cost/Sqft: | $0 |
| Beds: | 4 |
| Baths: | 5 |
| Year Built: | 2005 |
| Property Taxes: | $0 |
| Days On Market: | 1970 |
| Lot Size: | 0,00 |
Description
Exquisite former model home overlooking water & conservancy in HWCC! The crown jewel of the community; this builder's model is adorned with fashionable decor and top of the line finishes. Dramatic home that is both expansive and elegant featuring every possibly upgrade and amenity that Toll Brothers offers along with quality craftsmanship. Dramatic marble floor 2-story foyer entry with stunning bridal staircase, custom fixtures, stained stairway and wrought iron spindles. The main level features hardwood and marble floors, a gorgeous sitting room, first floor oversized study & library built-ins. This masterpiece features 4 spacious bedrooms, 4.5 baths and an oversized 3 car garage and is perched high on the lot. Breathtaking attention to detail encompasses this home with a stunning upgraded Cook's kitchen, main level hardwood floors & a 2-story family room with marble hearth full floor to ceiling tiled fireplace. The gourmet kitchen features distressed finished cabinets, a huge marble island, walk in pantry, built-in stainless appliances, desk and wet bar & more! Volume ceilings throughout this home and all custom solid core oversized doors, trim and 2 custom fireplaces. Retreat to your custom master suite with sitting room, tray ceiling, 3 walk in closets, Jacuzzi tub and dual jetted shower and separate laundry/craft room. All bedrooms feature custom decor along with en-suite baths, custom closet organizers, plush carpet and bright windows with lovely views. This home is luxurious and boasts a voluminous layout suited for the most discerning buyers. With almost 10,000 square feet of living space this home boasts a 3 car garage and a full finished walkout basement including a bar, recreation room, private theater, workout room, wine cellar, storage options and 2 additional flex rooms. Relax on your custom deck or brick paver patio while relishing sunset views, water views or lush conservancy. This home has professional landscaping, detailed outdoor brick and stone work with fire pit and the perfect outdoor living space perfect for relaxation and serenity. Nothing was spared or over looked in this home with only the finest craftsmanship utilized. This home is simply unbelievable with too many features to list!
Property Specifics
| Residential Rental | |
| — | |
| — | |
| 2005 | |
| Full,Walkout | |
| — | |
| No | |
| — |
| Lake | |
| Hawthorn Woods Country Club | |
| — / — | |
| — | |
| Community Well | |
| Public Sewer | |
| 10843749 | |
| — |
Nearby Schools
| NAME: | DISTRICT: | DISTANCE: | |
|---|---|---|---|
|
Grade School
Fremont Elementary School |
79 | — | |
|
Middle School
Fremont Middle School |
79 | Not in DB | |
|
High School
Mundelein Cons High School |
120 | Not in DB | |
Property History
| DATE: | EVENT: | PRICE: | SOURCE: |
|---|---|---|---|
| 16 Oct, 2015 | Under contract | $0 | MRED MLS |
| 3 Aug, 2015 | Listed for sale | $0 | MRED MLS |
| 3 Jan, 2018 | Under contract | $0 | MRED MLS |
| 27 Sep, 2017 | Listed for sale | $0 | MRED MLS |
| 8 Sep, 2020 | Under contract | $0 | MRED MLS |
| 1 Sep, 2020 | Listed for sale | $0 | MRED MLS |
| 5 Dec, 2023 | Sold | $1,050,000 | MRED MLS |
| 15 Aug, 2023 | Under contract | $1,095,000 | MRED MLS |
| 7 Aug, 2023 | Listed for sale | $1,095,000 | MRED MLS |
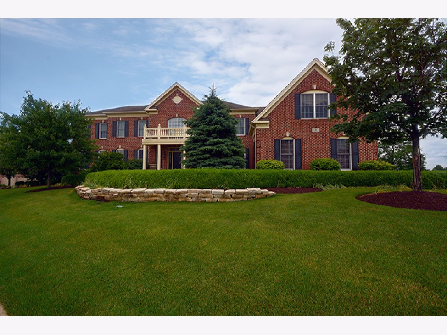
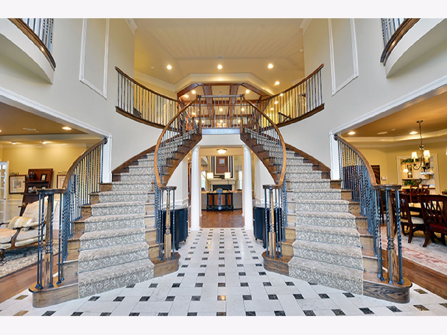
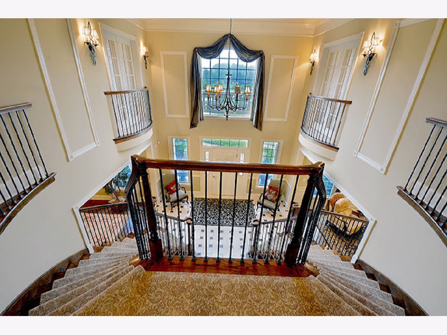
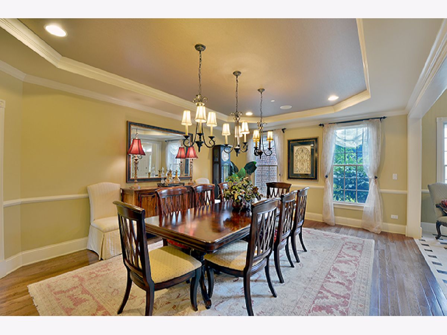
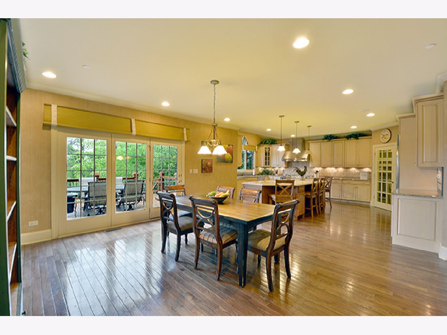
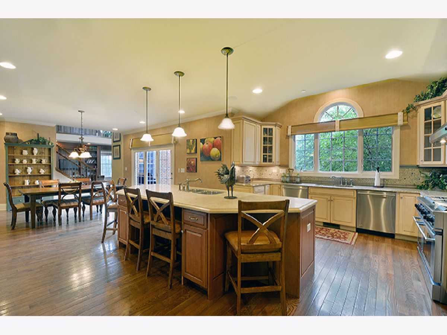
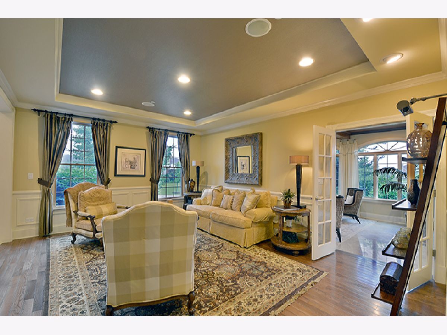
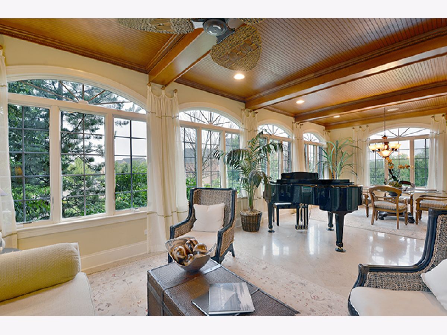
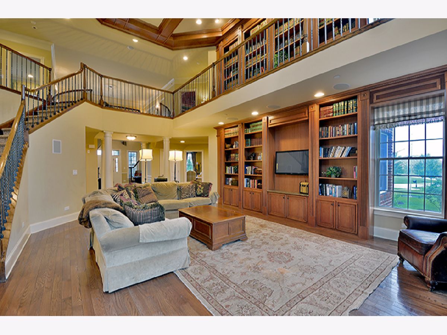
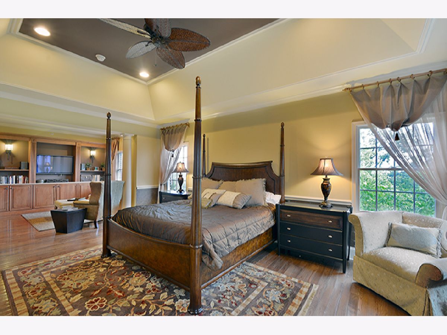
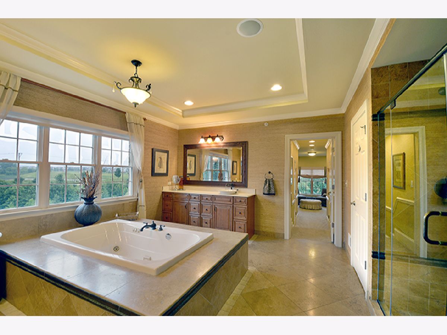
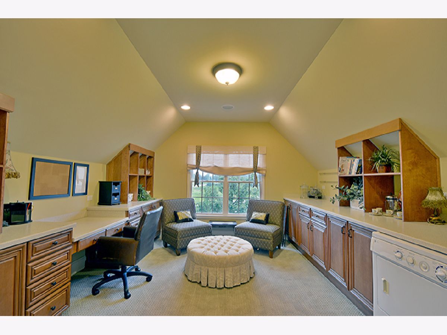
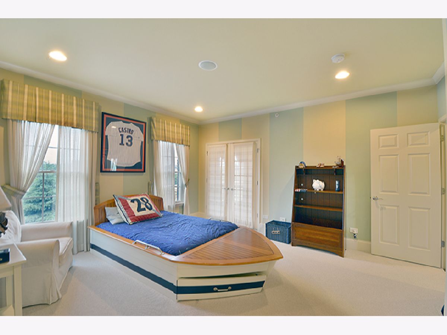
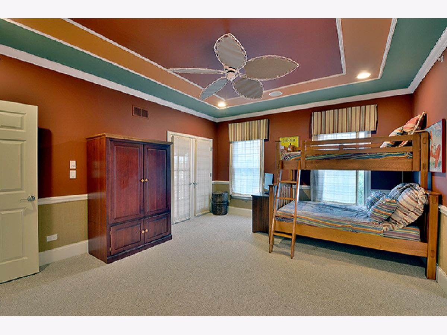
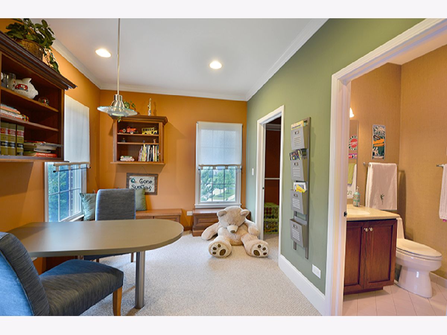
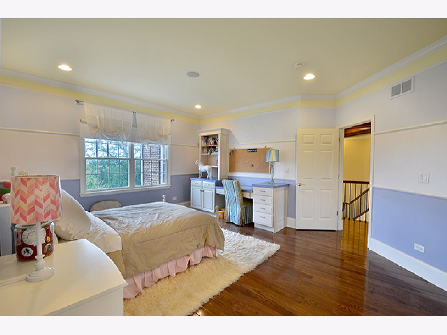
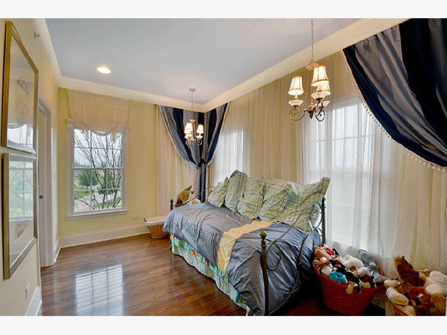
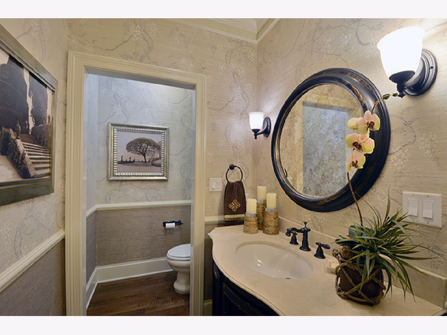
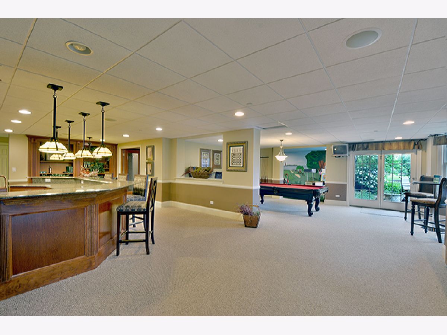
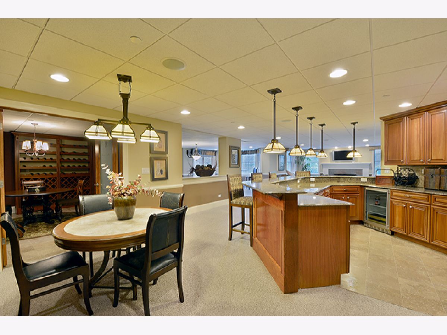
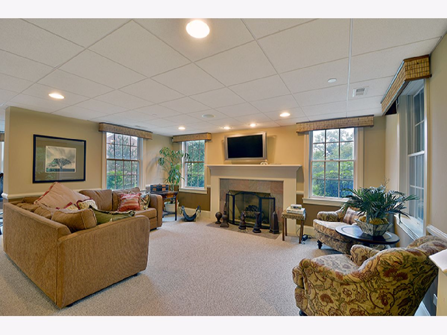
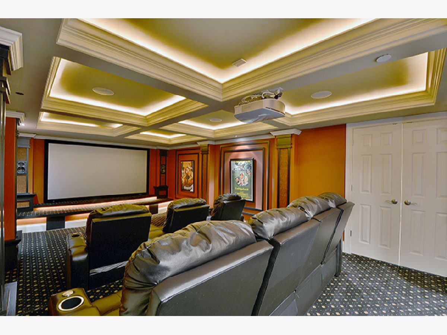
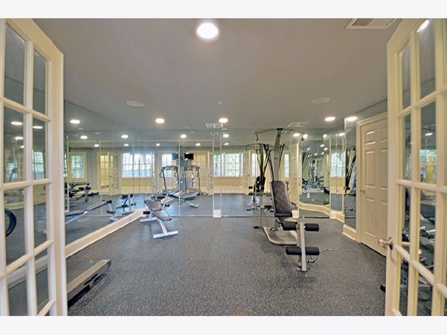
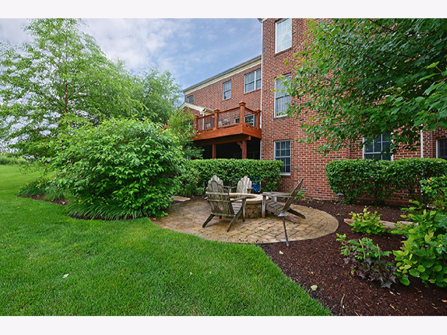
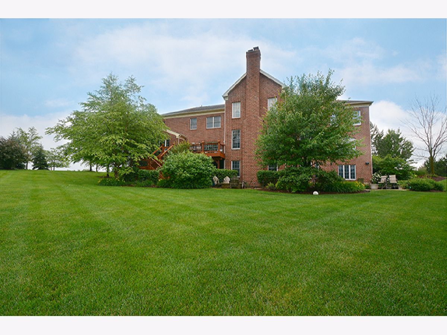
Room Specifics
Total Bedrooms: 4
Bedrooms Above Ground: 4
Bedrooms Below Ground: 0
Dimensions: —
Floor Type: Carpet
Dimensions: —
Floor Type: Carpet
Dimensions: —
Floor Type: Hardwood
Full Bathrooms: 5
Bathroom Amenities: Whirlpool,Separate Shower,Double Sink,Double Shower
Bathroom in Basement: 1
Rooms: Exercise Room,Game Room,Play Room,Recreation Room,Sitting Room,Study,Sun Room,Heated Sun Room,Theatre Room
Basement Description: Finished,Exterior Access
Other Specifics
| 3 | |
| Concrete Perimeter | |
| Asphalt | |
| Deck, Porch, Dog Run, Brick Paver Patio, Fire Pit | |
| Corner Lot,Nature Preserve Adjacent,Landscaped,Water View | |
| 150X178X125X153 | |
| — | |
| Full | |
| Bar-Wet, Hardwood Floors, First Floor Laundry, Second Floor Laundry | |
| Double Oven, Range, Microwave, Dishwasher, Refrigerator, Washer, Dryer, Disposal, Stainless Steel Appliance(s) | |
| Not in DB | |
| — | |
| — | |
| — | |
| Wood Burning, Gas Log |
Tax History
| Year | Property Taxes |
|---|---|
| 2023 | $24,598 |
Contact Agent
Contact Agent
Listing Provided By
Helen Oliveri Real Estate


