2005 Magenta Lane, Algonquin, Illinois 60102
$1,875
|
Rented
|
|
| Status: | Rented |
| Sqft: | 1,675 |
| Cost/Sqft: | $0 |
| Beds: | 2 |
| Baths: | 4 |
| Year Built: | 2009 |
| Property Taxes: | $0 |
| Days On Market: | 1645 |
| Lot Size: | 0,00 |
Description
FANTASTIC OPPORTUNITY!! Former builders model in Andare at Glenloch, an active adult community. Almost 3000 sq. ft. of living space! Too many upgrades to list, including granite counter tops, real hardwood floors, tray ceilings, crown molding, wainscoting and walk-in closets! Vaulted ceilings in Living Room with heatilator fireplace and gorgeous custom built-ins!. 1st floor Master Suite and 1st floor Laundry Room. 2nd level serves as an additional private living space with Loft area, spacious Bedroom with private Bathroom. Full finished Walkout Basement has an office or 3rd Bedroom with French doors, another full Bath, large Rec Room and Kitchenette! 3 zoned heating: each level has it's own heating and cooling control! This conveniently located community is less than two miles from Routes 25, 31, 62, and County Line Road and just minutes from METRA, with lots of shopping and restaurants in Algonquin, Dundee, and Barrington. This community features two wetlands/ponds, a walking path and Clubhouse with Fitness Room! 45+ years old can rent with board approval! This home is also listed for sale!
Property Specifics
| Residential Rental | |
| 3 | |
| — | |
| 2009 | |
| Walkout | |
| — | |
| No | |
| — |
| Kane | |
| Andare At Glenloch | |
| — / — | |
| — | |
| Public | |
| Public Sewer | |
| 11167242 | |
| — |
Nearby Schools
| NAME: | DISTRICT: | DISTANCE: | |
|---|---|---|---|
|
Grade School
Algonquin Lake Elementary School |
300 | — | |
|
Middle School
Algonquin Middle School |
300 | Not in DB | |
|
High School
Dundee-crown High School |
300 | Not in DB | |
Property History
| DATE: | EVENT: | PRICE: | SOURCE: |
|---|---|---|---|
| 15 Jan, 2019 | Sold | $239,990 | MRED MLS |
| 16 Nov, 2018 | Under contract | $239,990 | MRED MLS |
| — | Last price change | $264,990 | MRED MLS |
| 20 Jun, 2018 | Listed for sale | $274,990 | MRED MLS |
| 27 Jul, 2021 | Under contract | $0 | MRED MLS |
| 23 Jul, 2021 | Listed for sale | $0 | MRED MLS |
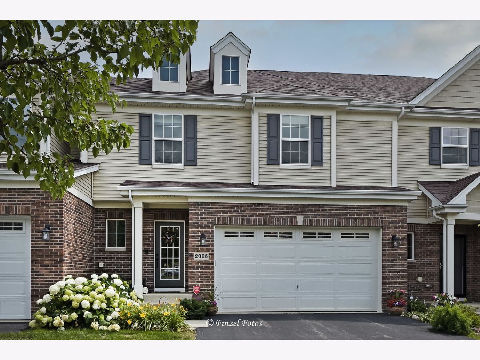
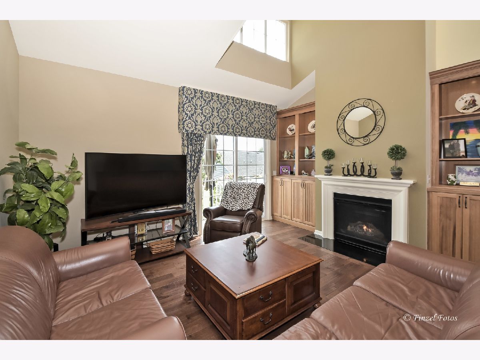
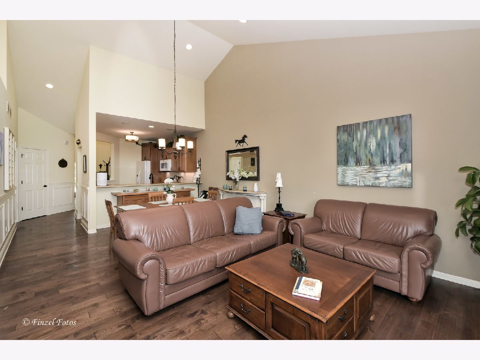
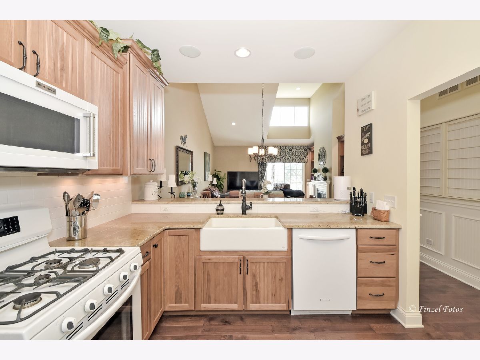
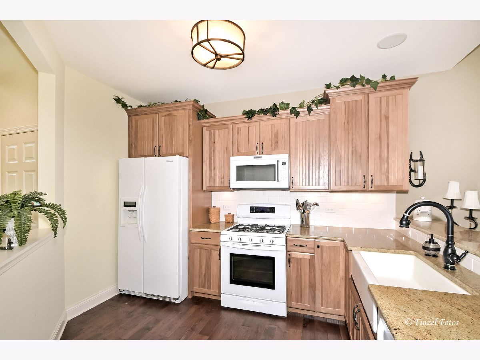
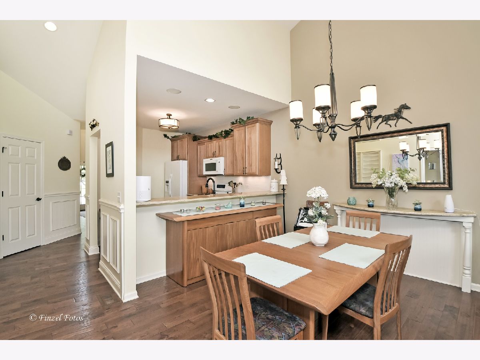
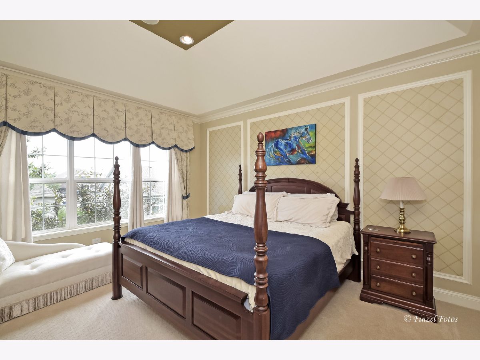
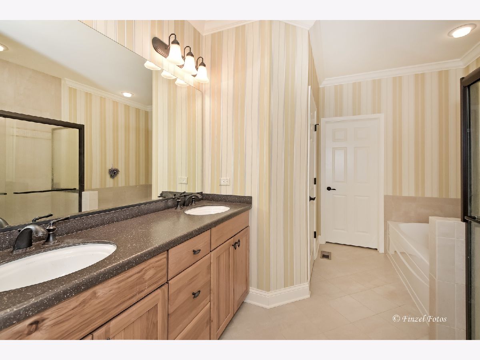
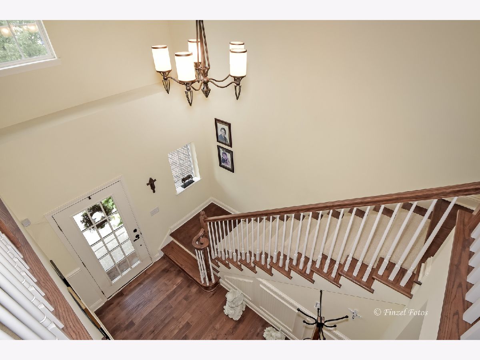
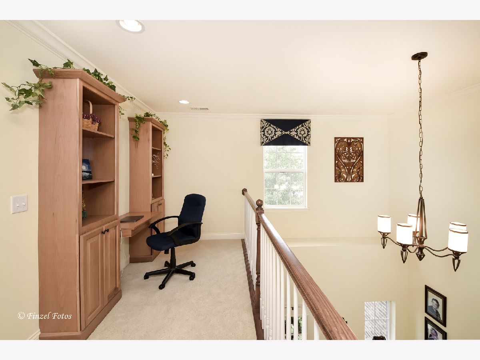
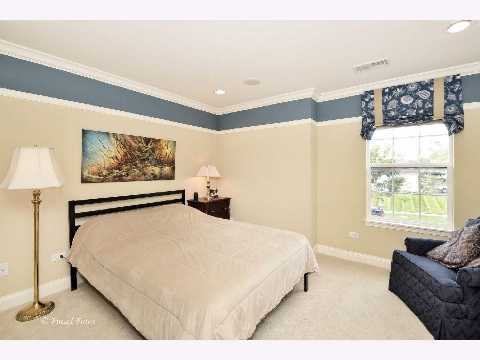
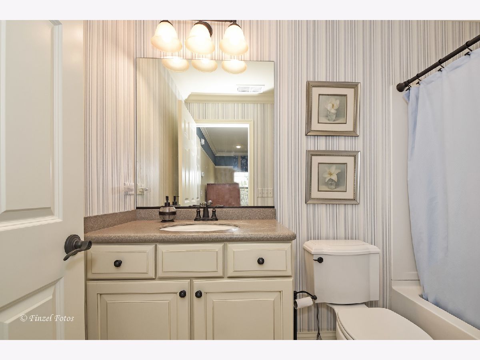
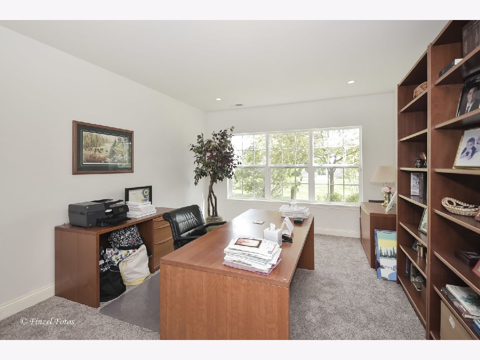
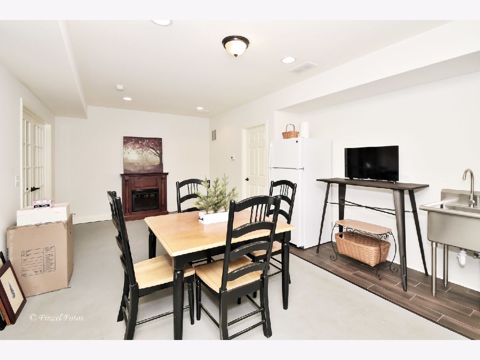
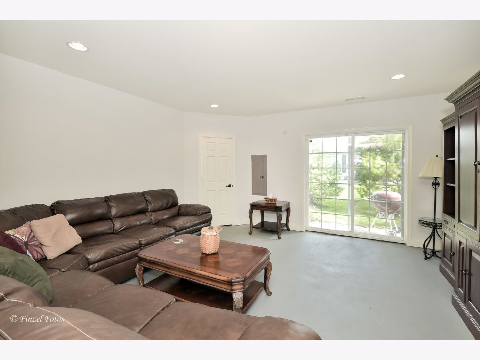
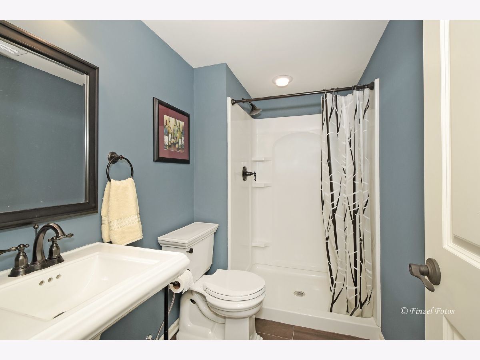
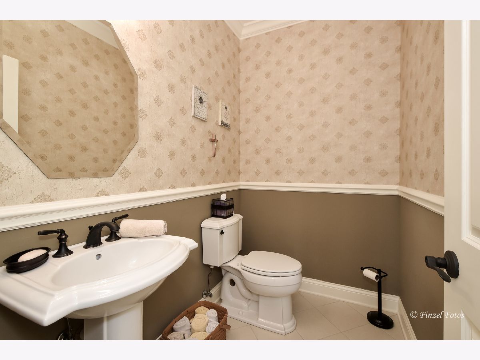
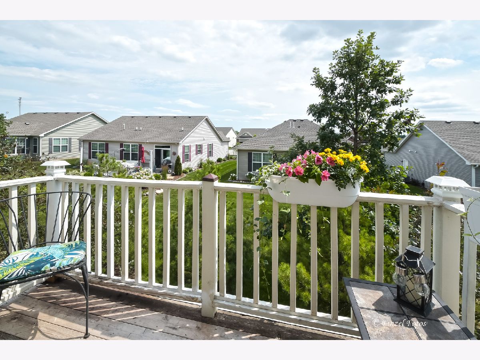
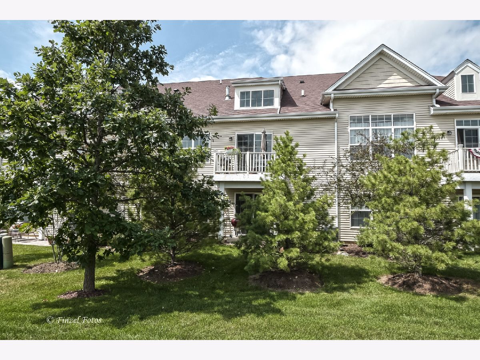
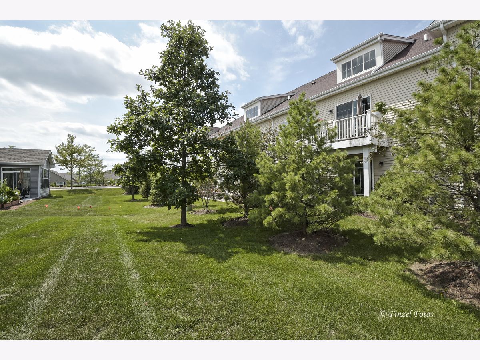
Room Specifics
Total Bedrooms: 2
Bedrooms Above Ground: 2
Bedrooms Below Ground: 0
Dimensions: —
Floor Type: Carpet
Full Bathrooms: 4
Bathroom Amenities: Separate Shower,Double Sink,Soaking Tub
Bathroom in Basement: 1
Rooms: Loft,Recreation Room,Kitchen,Office,Foyer
Basement Description: Partially Finished
Other Specifics
| 2 | |
| — | |
| Asphalt | |
| Deck | |
| — | |
| COMMON | |
| — | |
| Full | |
| Vaulted/Cathedral Ceilings, Hardwood Floors, First Floor Bedroom, First Floor Laundry | |
| Range, Dishwasher, Refrigerator, Washer, Dryer, Microwave | |
| Not in DB | |
| — | |
| — | |
| Party Room, Clubhouse | |
| Gas Log, Gas Starter, Heatilator |
Tax History
| Year | Property Taxes |
|---|
Contact Agent
Contact Agent
Listing Provided By
Brokerocity Inc


