2006 Clover Lane, Woodridge, Illinois 60517
$2,600
|
Rented
|
|
| Status: | Rented |
| Sqft: | 2,040 |
| Cost/Sqft: | $0 |
| Beds: | 3 |
| Baths: | 4 |
| Year Built: | 1997 |
| Property Taxes: | $0 |
| Days On Market: | 1515 |
| Lot Size: | 0,00 |
Description
END UNIT WITH 2 CAR ATTACHED GARAGE. MASTER BEDROOM AND LAUNDRY ON MAIN FLOOR ALONG WITH 2ND BEDROOM, LIVING ROOM, FORMAL DINING, EAT IN KITCHEN AND EATING AREA!!!! 3 AND A HALF BATHS IN TOTAL!!!! VAULTED CEILINGS AND FIREPLACE IN SPACIOUS LIVING ROOM. FORMAL DINING ROOM. FULL FINISHED BASEMENT WITH ADDITIONAL BEDROOM/OFFICE AND FULL BATH PERFECT FOR BLENDED FAMILY OR ADULT KIDS AT HOME! FRESHLY PAINTED. BRAND NEW CARPET IN LIVING ROOM! LIVES LIKE A SINGLE FAMILY HOME & BACKS UP TO OPEN AREA. BEAUTIFUL WATER TOWER TOWNHOME IS WELL BUILT AND LOCATED NEAR I-355 AND ALL THE SHOPPING.
Property Specifics
| Residential Rental | |
| 2 | |
| — | |
| 1997 | |
| Full | |
| — | |
| No | |
| — |
| Du Page | |
| Water Tower Reserve | |
| — / — | |
| — | |
| Lake Michigan | |
| Public Sewer | |
| 11278704 | |
| — |
Nearby Schools
| NAME: | DISTRICT: | DISTANCE: | |
|---|---|---|---|
|
Grade School
Elizabeth Ide Elementary School |
66 | — | |
|
Middle School
Lakeview Junior High School |
66 | Not in DB | |
|
High School
South High School |
99 | Not in DB | |
Property History
| DATE: | EVENT: | PRICE: | SOURCE: |
|---|---|---|---|
| 16 Nov, 2021 | Sold | $358,500 | MRED MLS |
| 21 Oct, 2021 | Under contract | $350,000 | MRED MLS |
| 12 Oct, 2021 | Listed for sale | $350,000 | MRED MLS |
| 30 Nov, 2021 | Listed for sale | $0 | MRED MLS |
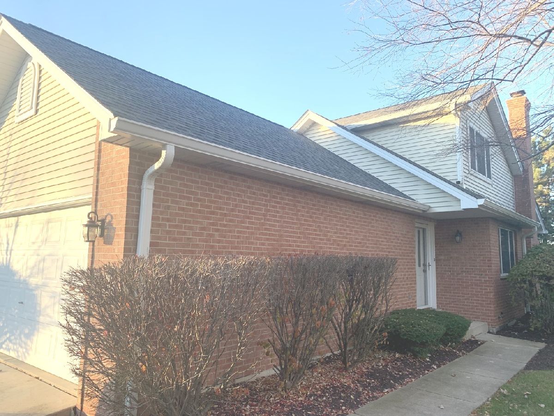
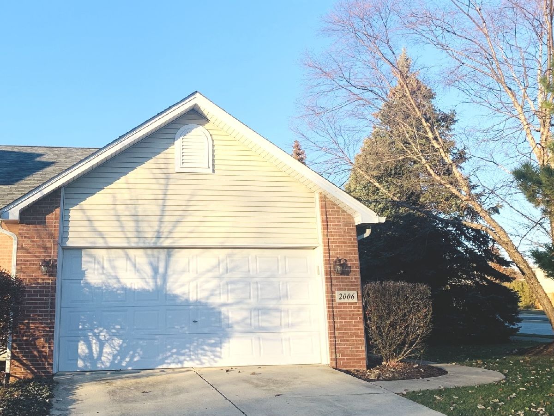
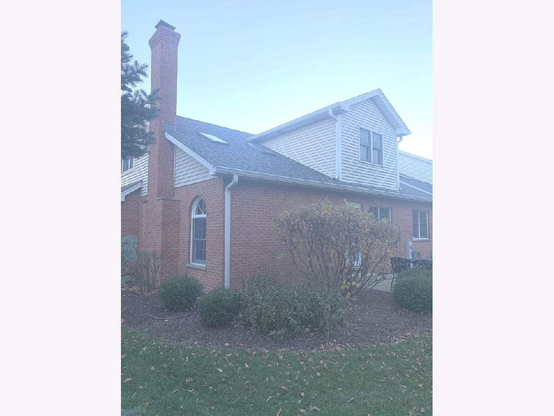
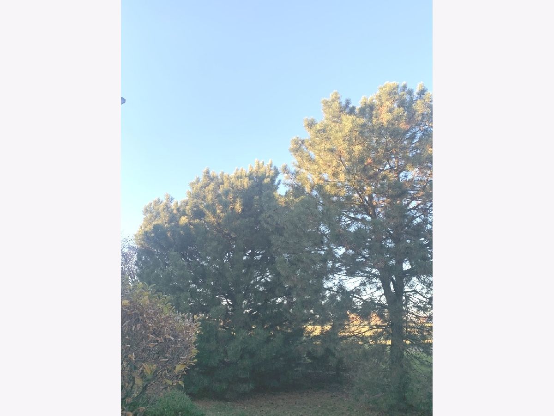
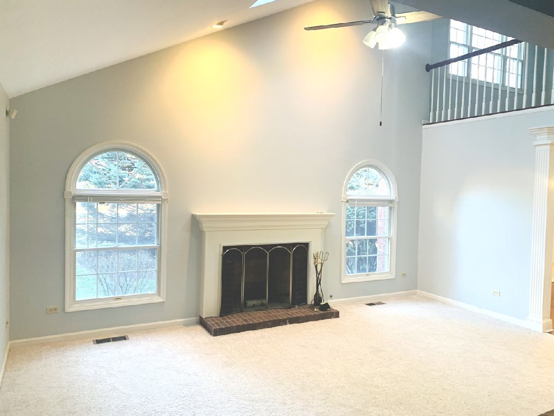
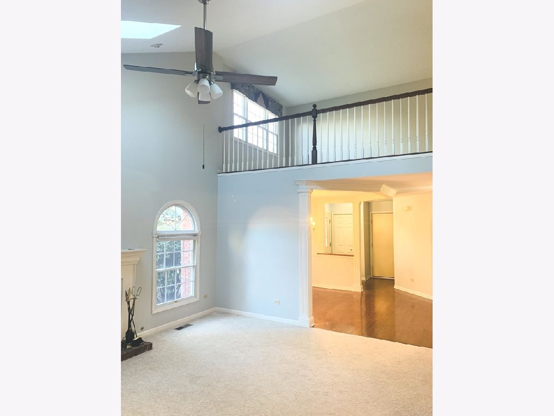
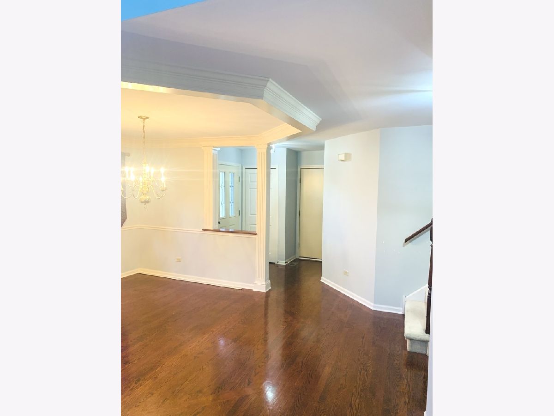
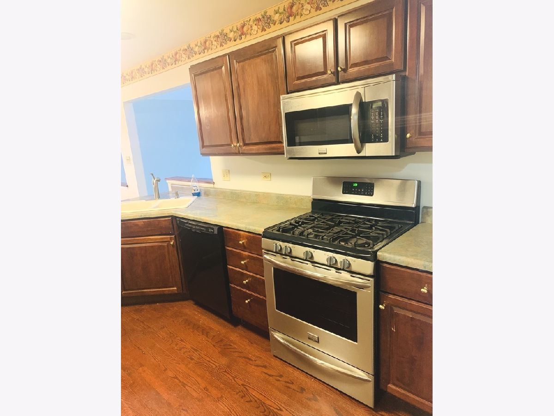
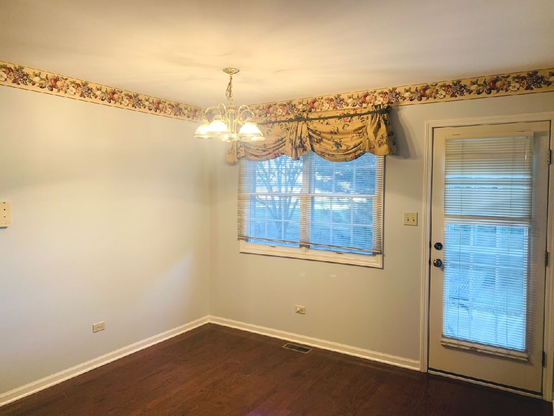
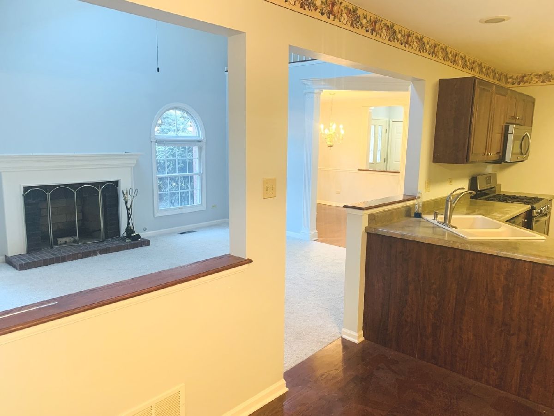
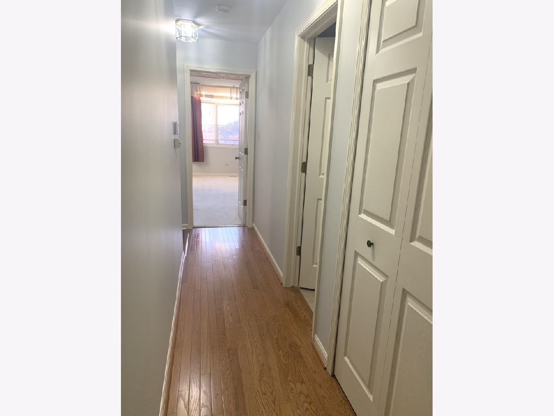
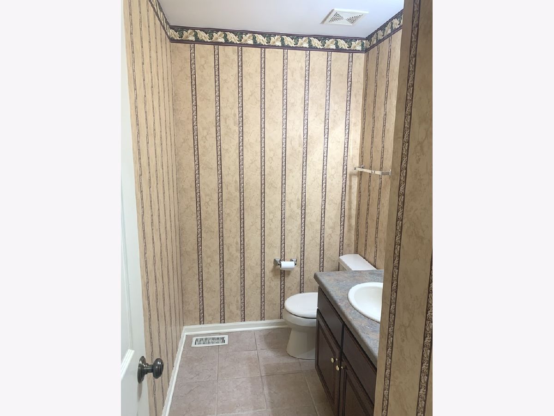
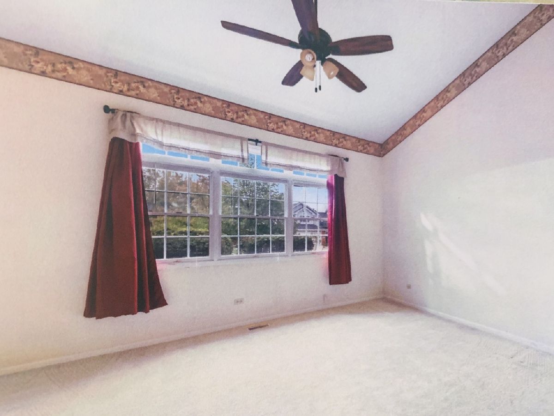
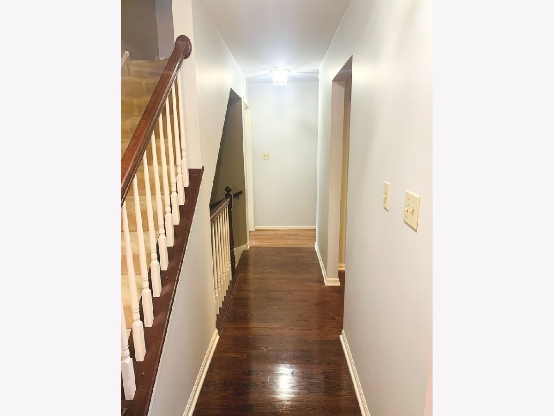
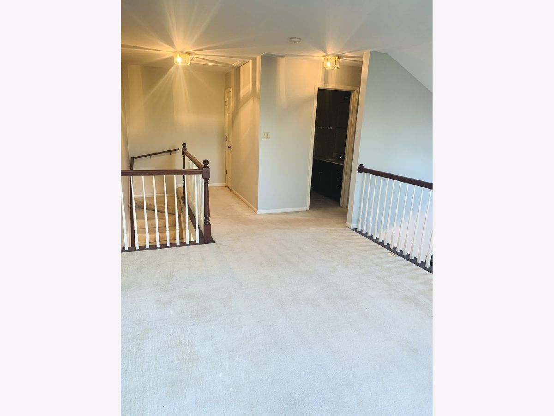
Room Specifics
Total Bedrooms: 4
Bedrooms Above Ground: 3
Bedrooms Below Ground: 1
Dimensions: —
Floor Type: Hardwood
Dimensions: —
Floor Type: Carpet
Dimensions: —
Floor Type: Carpet
Full Bathrooms: 4
Bathroom Amenities: —
Bathroom in Basement: 1
Rooms: Loft,Eating Area
Basement Description: Finished
Other Specifics
| 2 | |
| Concrete Perimeter | |
| Concrete | |
| Patio | |
| Corner Lot | |
| 32X175X36X194 | |
| — | |
| Full | |
| Vaulted/Cathedral Ceilings, Skylight(s), First Floor Bedroom | |
| Range, Microwave, Dishwasher, Refrigerator, Washer, Dryer, Disposal | |
| Not in DB | |
| — | |
| — | |
| — | |
| — |
Tax History
| Year | Property Taxes |
|---|---|
| 2021 | $6,448 |
Contact Agent
Contact Agent
Listing Provided By
Realty Executives Elite


