201 Stafford Drive, Wheeling, Illinois 60090
$2,500
|
Rented
|
|
| Status: | Rented |
| Sqft: | 1,374 |
| Cost/Sqft: | $0 |
| Beds: | 3 |
| Baths: | 3 |
| Year Built: | 1977 |
| Property Taxes: | $0 |
| Days On Market: | 1205 |
| Lot Size: | 0,00 |
Description
Spacious Shadow Bend townhome provides single family space at an affordable price. The private entry leads to a foyer, coat closet and powder room. The open floor plan features a living and dining room with wood laminate floors. The kitchen offers a breakfast area, panty, broom closet and newer appliances. The sliding patio doors lead to a private fenced backyard area to relax and play. The split stair case leads to large master suite. It features include a ceiling fan, lots of closets and a private bath. Spacious 2nd and 3rd bedrooms share full bath. All baths are New. The basement has been finished to offer a bar area with refrigerator and wet sink, recreation area, laundry area, and more storage. The neighborhood has guest parking and a convenient location off Milwaukee Avenue.
Property Specifics
| Residential Rental | |
| 2 | |
| — | |
| 1977 | |
| — | |
| — | |
| No | |
| — |
| Cook | |
| Shadowbend | |
| — / — | |
| — | |
| — | |
| — | |
| 11617826 | |
| — |
Nearby Schools
| NAME: | DISTRICT: | DISTANCE: | |
|---|---|---|---|
|
Grade School
Walt Whitman Elementary School |
21 | — | |
|
Middle School
Oliver W Holmes Middle School |
21 | Not in DB | |
|
High School
Wheeling High School |
214 | Not in DB | |
Property History
| DATE: | EVENT: | PRICE: | SOURCE: |
|---|---|---|---|
| 14 Jun, 2018 | Sold | $185,000 | MRED MLS |
| 22 May, 2018 | Under contract | $200,000 | MRED MLS |
| — | Last price change | $203,900 | MRED MLS |
| 14 Apr, 2018 | Listed for sale | $203,900 | MRED MLS |
| 8 Sep, 2022 | Under contract | $0 | MRED MLS |
| 31 Aug, 2022 | Listed for sale | $0 | MRED MLS |
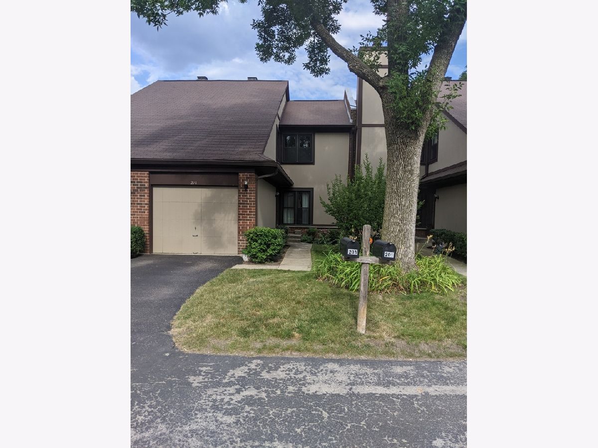
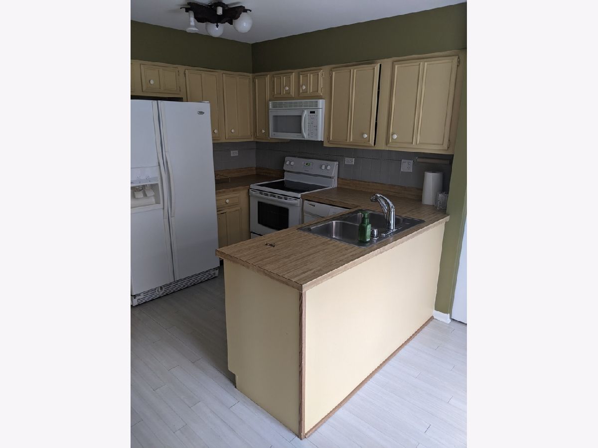
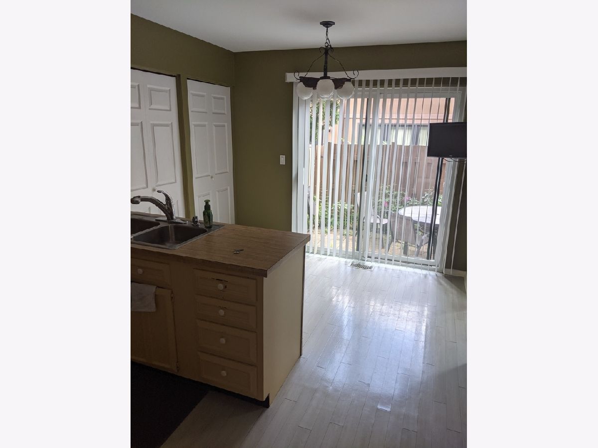
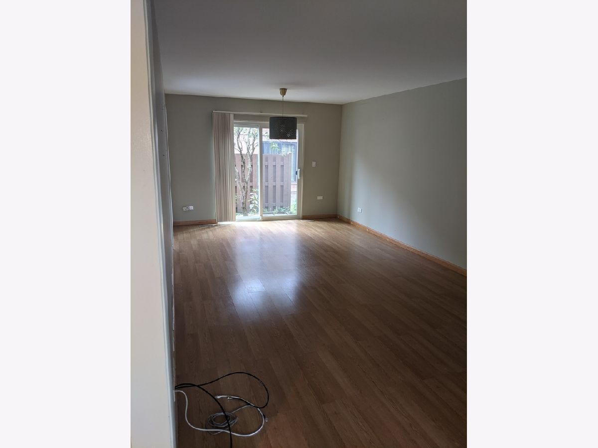
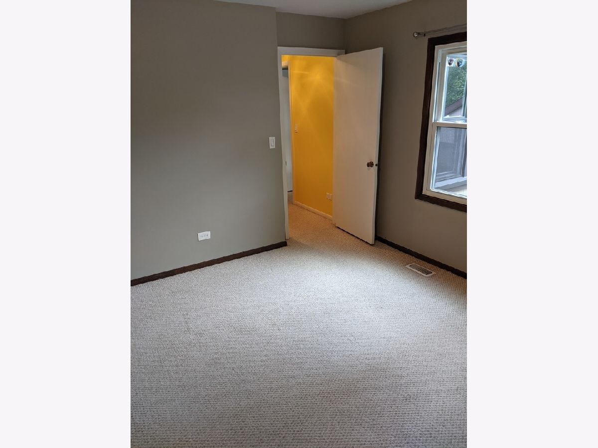
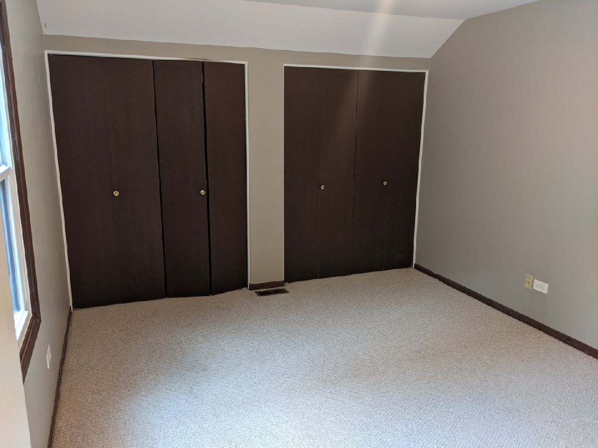
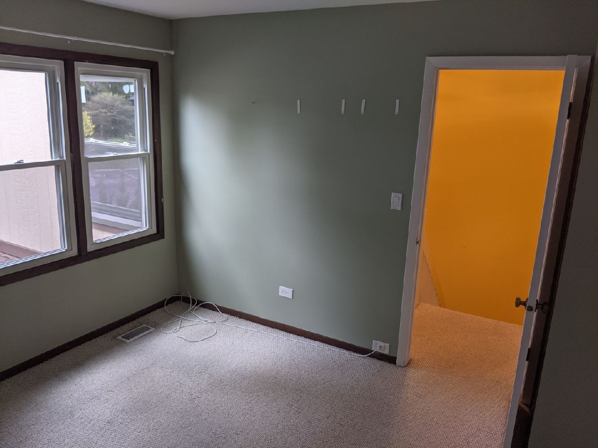
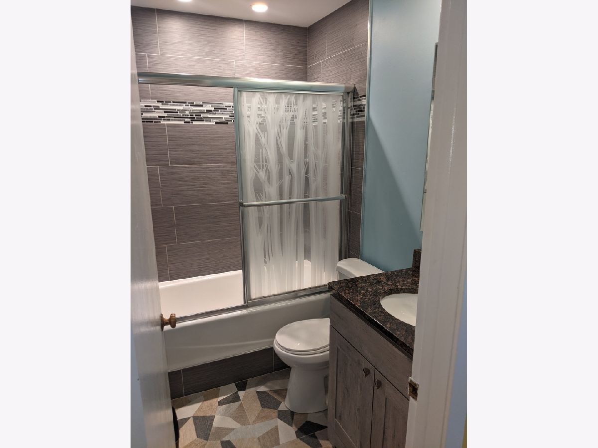
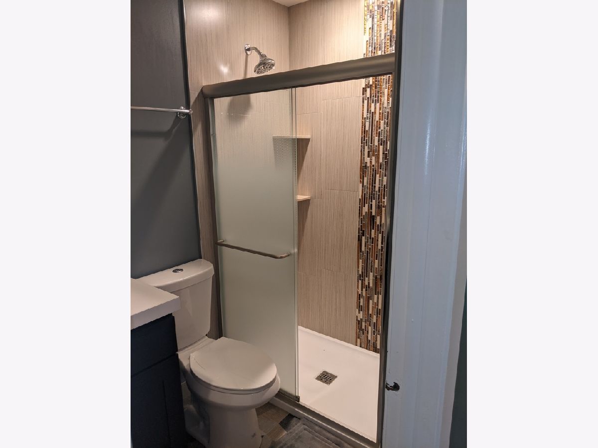
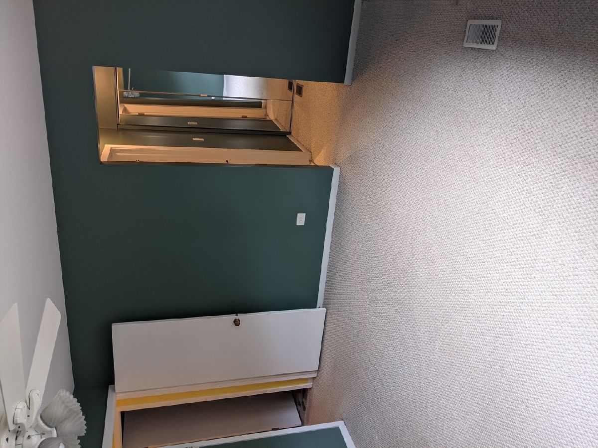
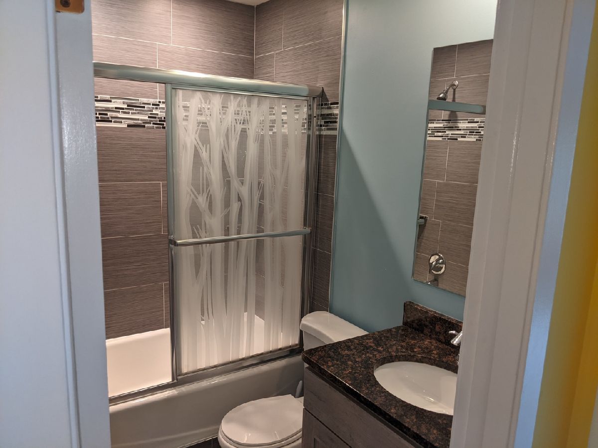
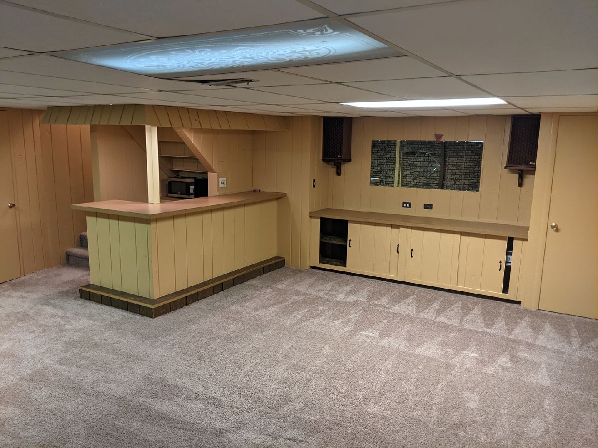
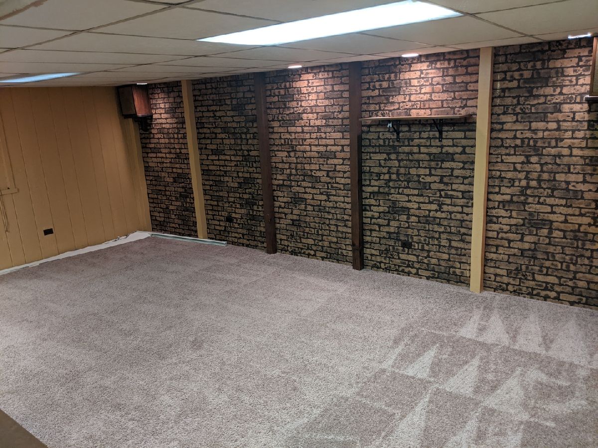
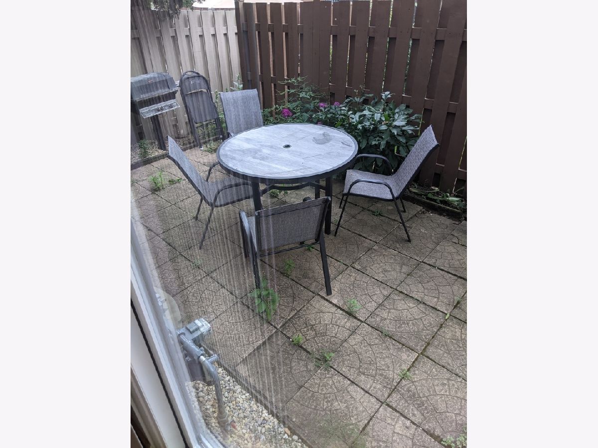
Room Specifics
Total Bedrooms: 3
Bedrooms Above Ground: 3
Bedrooms Below Ground: 0
Dimensions: —
Floor Type: —
Dimensions: —
Floor Type: —
Full Bathrooms: 3
Bathroom Amenities: —
Bathroom in Basement: 0
Rooms: —
Basement Description: Finished
Other Specifics
| 1 | |
| — | |
| Asphalt | |
| — | |
| — | |
| 24 X 66 | |
| — | |
| — | |
| — | |
| — | |
| Not in DB | |
| — | |
| — | |
| — | |
| — |
Tax History
| Year | Property Taxes |
|---|---|
| 2018 | $3,714 |
Contact Agent
Contact Agent
Listing Provided By
MarketMax Realty, Inc.


