201 Westshore Drive, Loop, Chicago, Illinois 60601
$3,200
|
Rented
|
|
| Status: | Rented |
| Sqft: | 1,300 |
| Cost/Sqft: | $0 |
| Beds: | 2 |
| Baths: | 3 |
| Year Built: | 2005 |
| Property Taxes: | $0 |
| Days On Market: | 1587 |
| Lot Size: | 0,00 |
Description
Views alone make this 2 bedroom 2 1/2 bath the best deal in the city. Walls of windows & spacious enough to relax & entertain. The location provides ease & convenience to enjoy the best of Chicago. Luxury finishes, organized closets, in-unit W/D & prime garage parking available for $200/month. Attend fitness & social events on rooftop sundeck exclusively at the Lancaster. Pets allowed. Prefer leasing together with the Unit and Parking. Section 8 applicants are welcome.
Property Specifics
| Residential Rental | |
| 30 | |
| — | |
| 2005 | |
| None | |
| — | |
| Yes | |
| — |
| Cook | |
| Lancaster | |
| — / — | |
| — | |
| Lake Michigan | |
| Public Sewer | |
| 11142149 | |
| — |
Property History
| DATE: | EVENT: | PRICE: | SOURCE: |
|---|---|---|---|
| 23 Jun, 2015 | Under contract | $0 | MRED MLS |
| 12 Jun, 2015 | Listed for sale | $0 | MRED MLS |
| 3 Aug, 2017 | Under contract | $0 | MRED MLS |
| 26 Jul, 2017 | Listed for sale | $0 | MRED MLS |
| 16 Sep, 2019 | Listed for sale | $0 | MRED MLS |
| 3 Aug, 2021 | Under contract | $0 | MRED MLS |
| 1 Jul, 2021 | Listed for sale | $0 | MRED MLS |
| 13 Nov, 2023 | Under contract | $0 | MRED MLS |
| 3 Aug, 2023 | Listed for sale | $0 | MRED MLS |
| 19 Sep, 2024 | Under contract | $0 | MRED MLS |
| 3 Aug, 2024 | Listed for sale | $0 | MRED MLS |
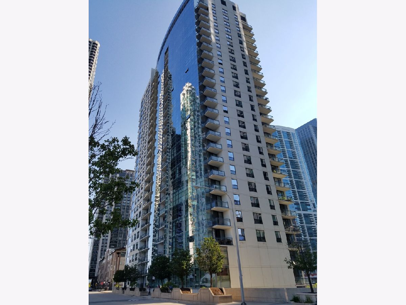
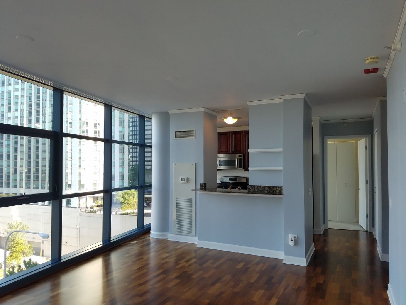
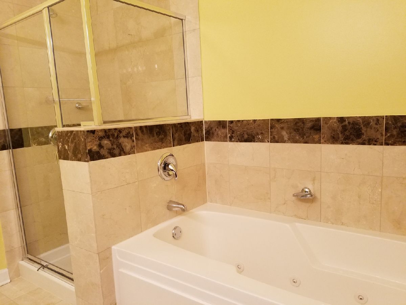
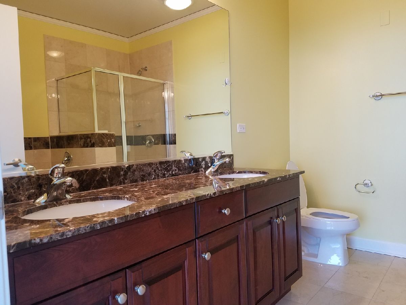
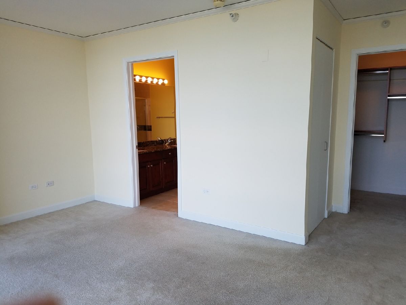
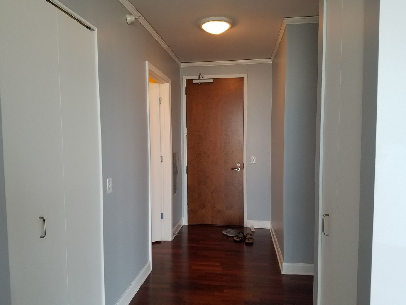
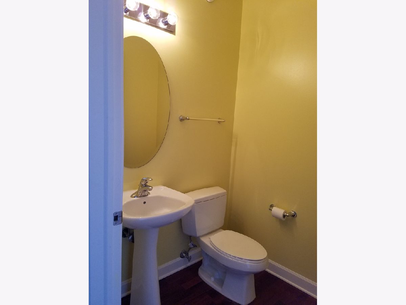
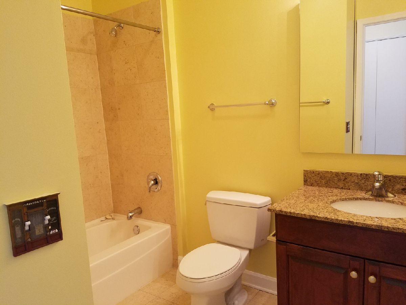
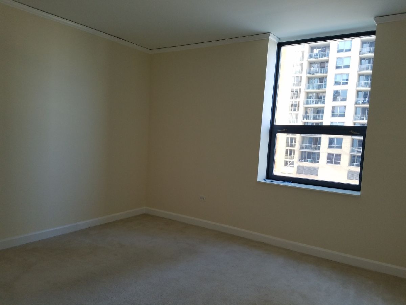
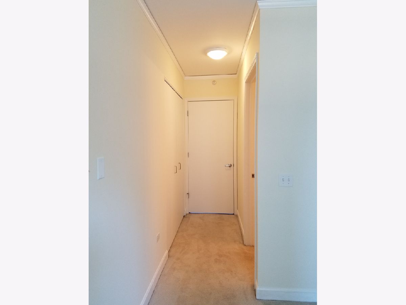
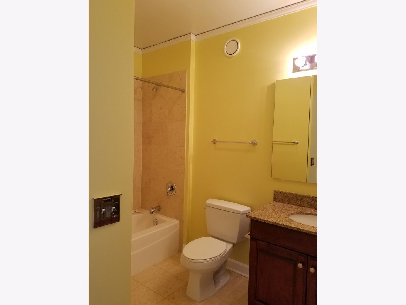
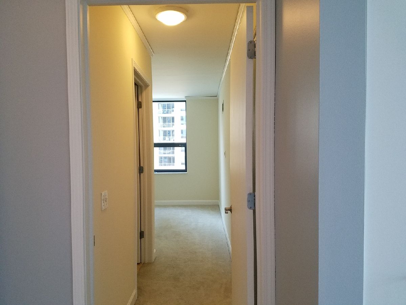
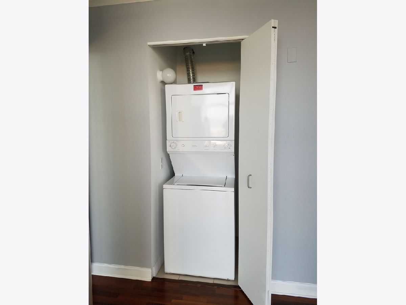
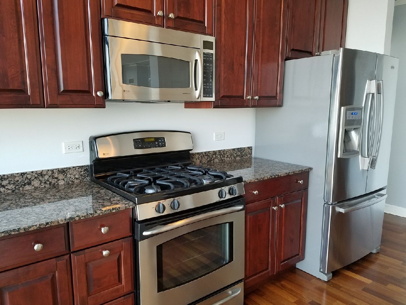
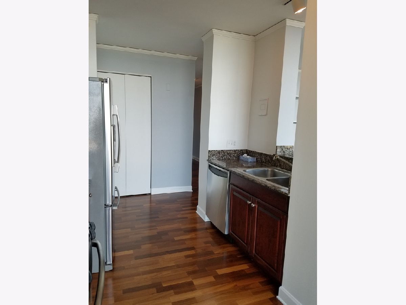
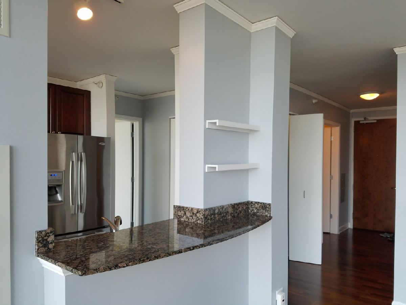
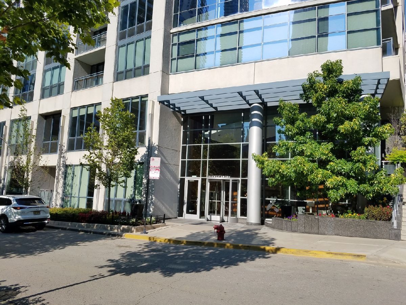
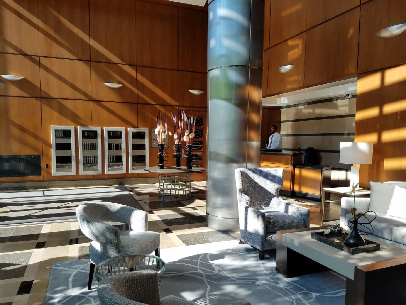
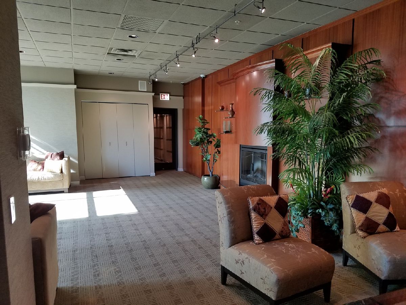
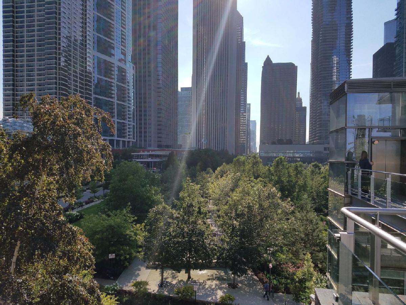
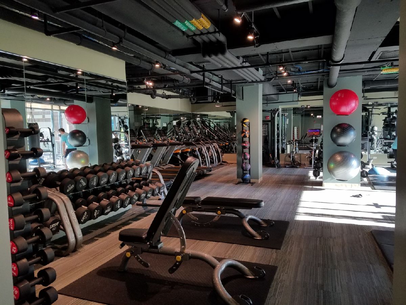
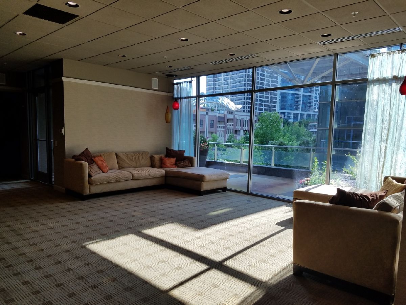
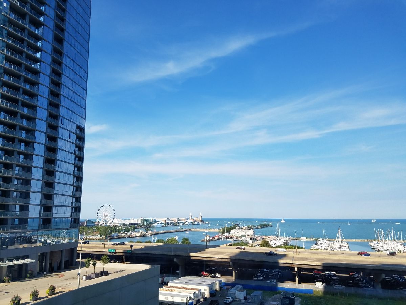
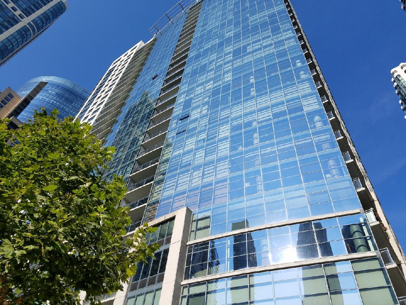
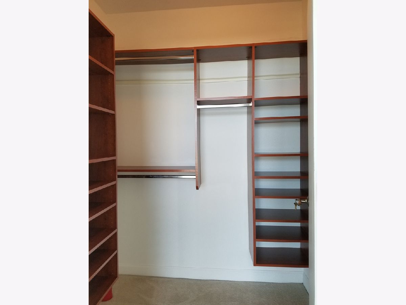
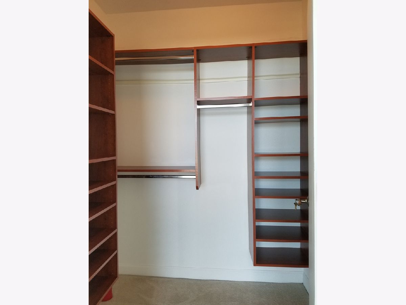
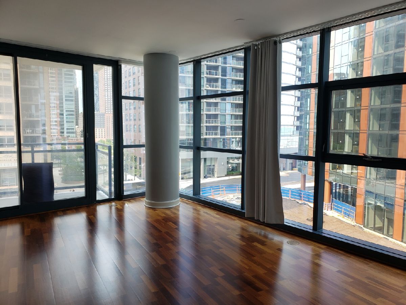
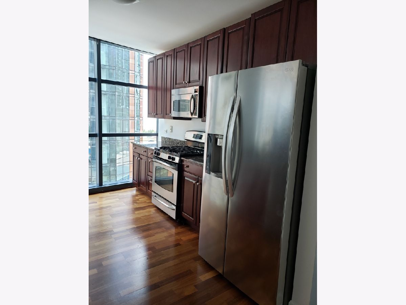
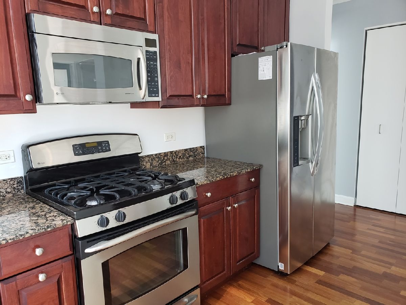
Room Specifics
Total Bedrooms: 2
Bedrooms Above Ground: 2
Bedrooms Below Ground: 0
Dimensions: —
Floor Type: Carpet
Full Bathrooms: 3
Bathroom Amenities: Whirlpool
Bathroom in Basement: 0
Rooms: No additional rooms
Basement Description: None
Other Specifics
| 1 | |
| Reinforced Caisson | |
| — | |
| Balcony, End Unit | |
| Park Adjacent,Water View | |
| COMMON | |
| — | |
| Full | |
| Hardwood Floors, Laundry Hook-Up in Unit | |
| Range, Microwave, Dishwasher, Refrigerator, Freezer, Washer, Dryer, Disposal | |
| Not in DB | |
| — | |
| — | |
| Bike Room/Bike Trails, Door Person, Elevator(s), Exercise Room, Storage, On Site Manager/Engineer, Park, Party Room, Sundeck, Valet/Cleaner | |
| Gas Log |
Tax History
| Year | Property Taxes |
|---|
Contact Agent
Nearby Similar Homes
Contact Agent
Listing Provided By
Kale Realty



