2017 Inverness Drive, Vernon Hills, Illinois 60061
$3,500
|
Rented
|
|
| Status: | Rented |
| Sqft: | 2,738 |
| Cost/Sqft: | $0 |
| Beds: | 3 |
| Baths: | 3 |
| Year Built: | 1998 |
| Property Taxes: | $0 |
| Days On Market: | 1479 |
| Lot Size: | 0,00 |
Description
Enjoy the enviable location of this scenic golf course lot. A multitude of windows in the family room and kitchen provide beautiful views of the tree lined golf course. Use the sliding glass door in the kitchen to step out onto the patio with its retractable awning in order to take it all in. Great open floor plan with two-story living room and foyer with an open staircase. Convenient and spacious main floor laundry room and powder room. Located on the second floor is the expansive primary bedroom suite with plenty of room for a sitting area and a bath with a dual sink vanity, soaking tub, separate shower stall and water closet and his and hers walk-in closets. There are two other bedrooms upstairs support by a second full bath. The full unfinished basement is great for storage, exercise space, etc. There is a two-car attached garage and extra guest parking just across the street. The Greggs Landing location is second to none close to shopping, restaurants, parks, transportation and top schools.
Property Specifics
| Residential Rental | |
| — | |
| — | |
| 1998 | |
| Full | |
| — | |
| No | |
| — |
| Lake | |
| Inverness | |
| — / — | |
| — | |
| Lake Michigan | |
| Public Sewer | |
| 11275179 | |
| — |
Nearby Schools
| NAME: | DISTRICT: | DISTANCE: | |
|---|---|---|---|
|
Grade School
Hawthorn Elementary School (nor |
73 | — | |
|
Middle School
Hawthorn Middle School North |
73 | Not in DB | |
|
High School
Vernon Hills High School |
128 | Not in DB | |
Property History
| DATE: | EVENT: | PRICE: | SOURCE: |
|---|---|---|---|
| 18 Nov, 2021 | Sold | $470,000 | MRED MLS |
| 11 Oct, 2021 | Under contract | $499,000 | MRED MLS |
| — | Last price change | $519,000 | MRED MLS |
| 10 Sep, 2021 | Listed for sale | $519,000 | MRED MLS |
| 3 Dec, 2021 | Under contract | $0 | MRED MLS |
| 22 Nov, 2021 | Listed for sale | $0 | MRED MLS |
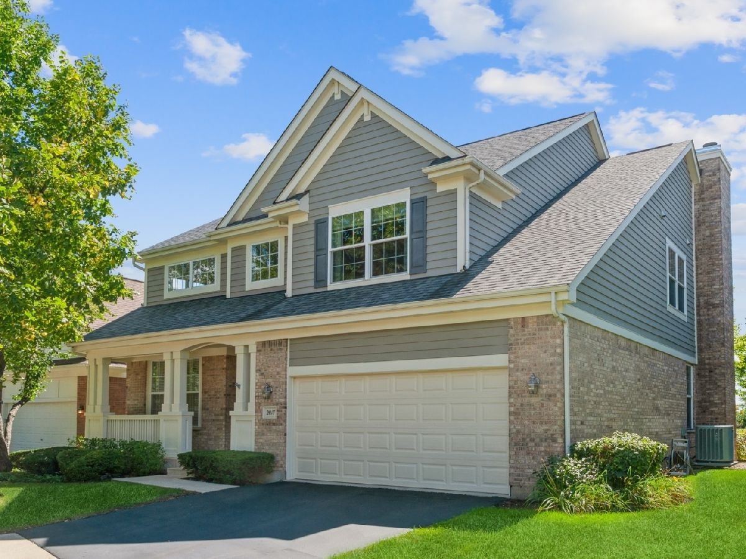
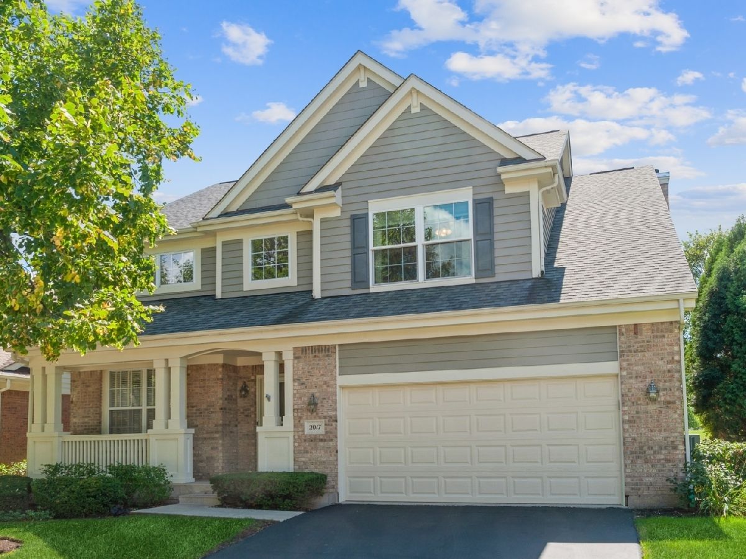
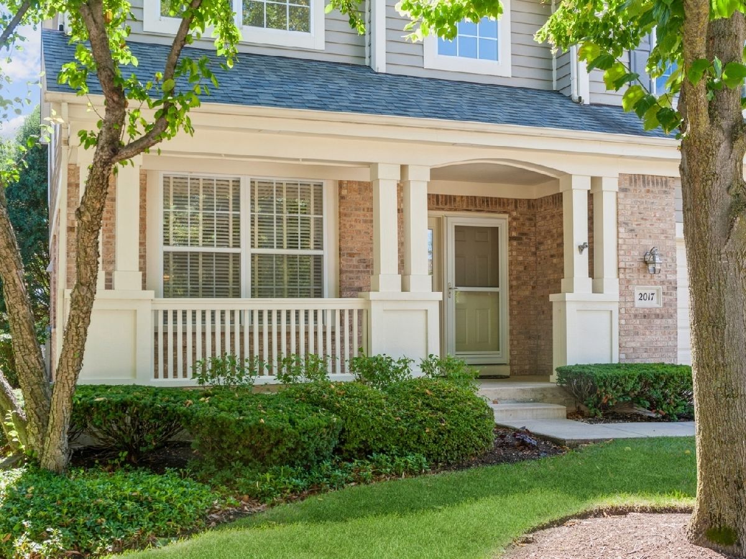
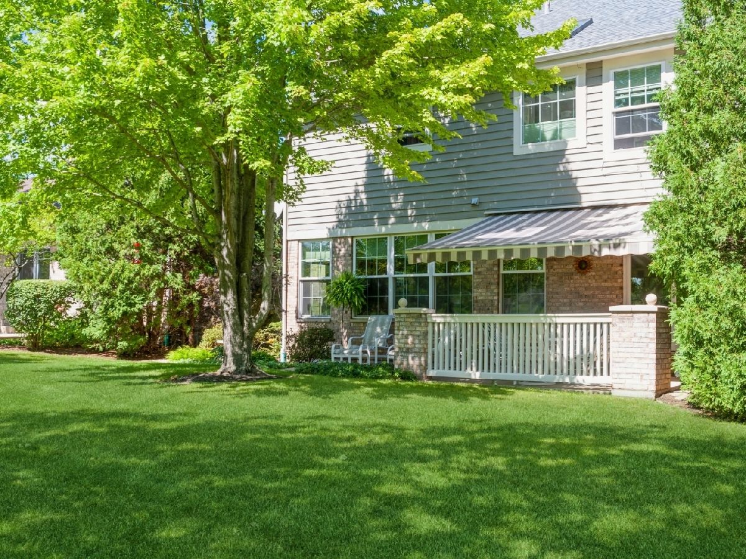
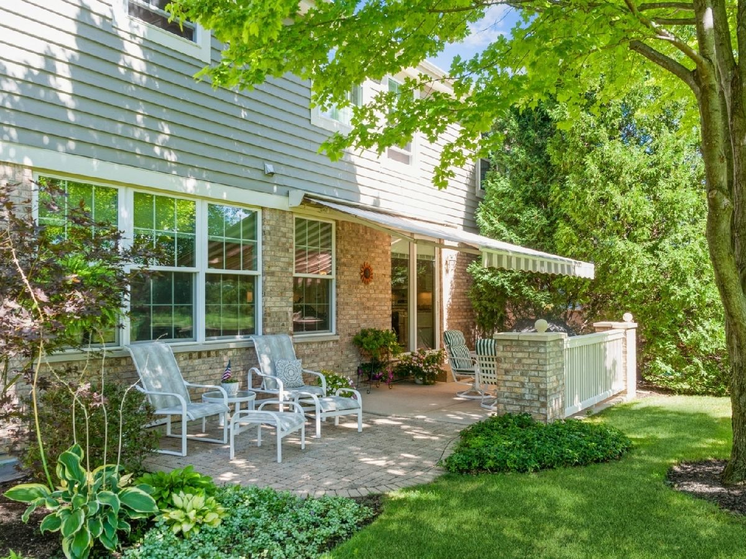
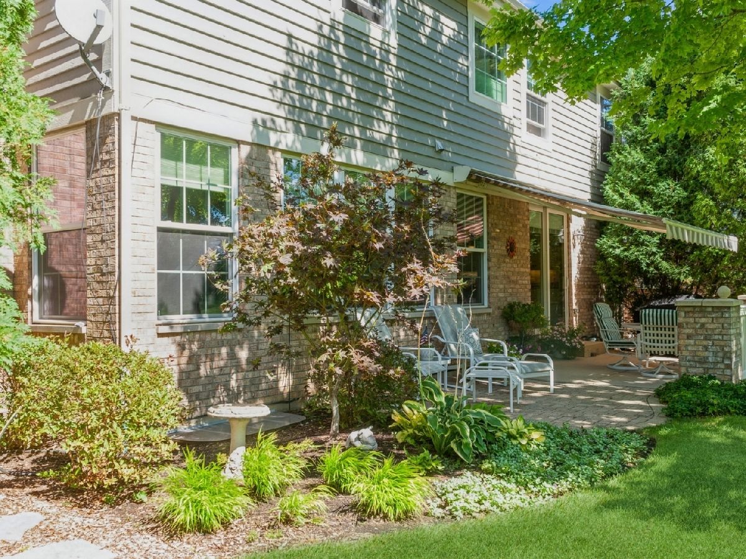
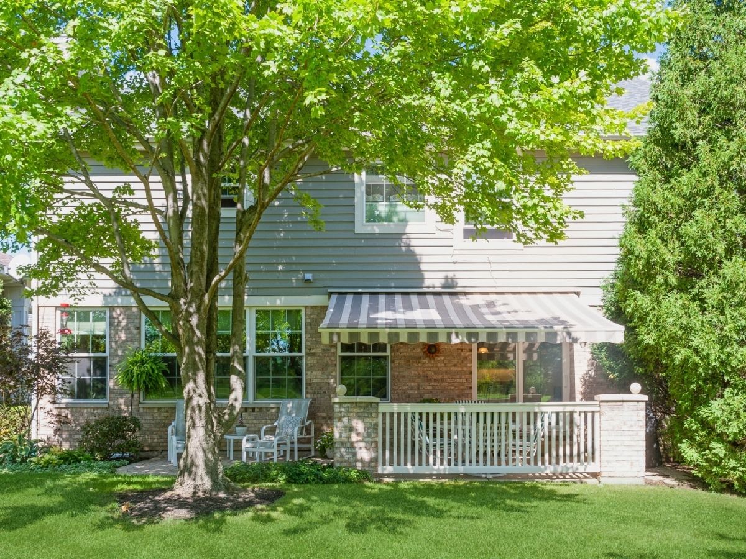
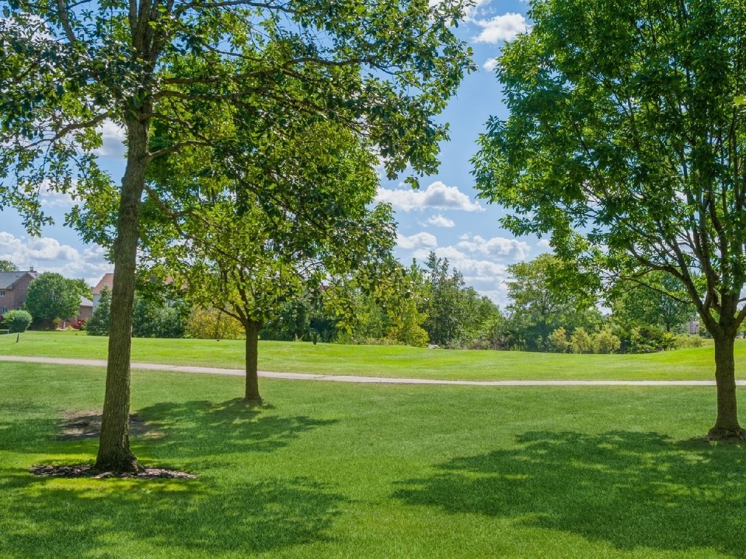
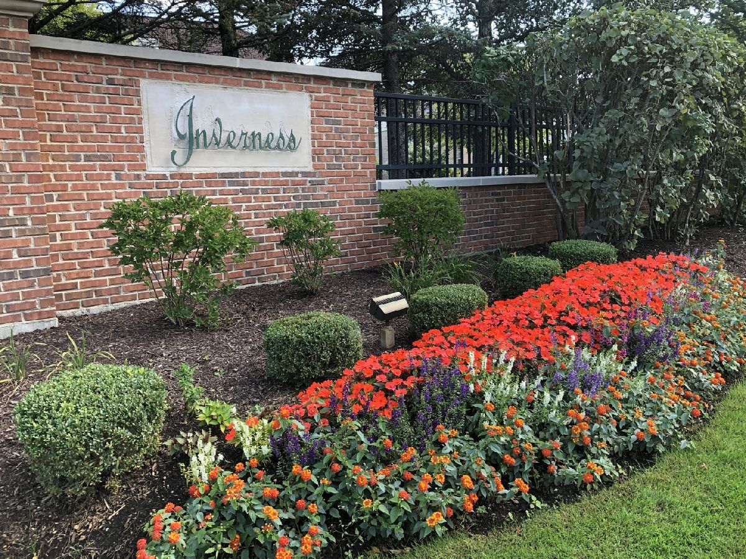
Room Specifics
Total Bedrooms: 3
Bedrooms Above Ground: 3
Bedrooms Below Ground: 0
Dimensions: —
Floor Type: Carpet
Dimensions: —
Floor Type: Carpet
Full Bathrooms: 3
Bathroom Amenities: Double Sink,Soaking Tub
Bathroom in Basement: 0
Rooms: No additional rooms
Basement Description: Unfinished
Other Specifics
| 2 | |
| Concrete Perimeter | |
| Asphalt | |
| Patio, Brick Paver Patio, Storms/Screens | |
| Cul-De-Sac,Golf Course Lot | |
| 57X151X59X141 | |
| — | |
| Full | |
| Vaulted/Cathedral Ceilings, Skylight(s), Hardwood Floors, First Floor Laundry, Ceiling - 9 Foot, Open Floorplan, Granite Counters | |
| Double Oven, Microwave, Dishwasher, Refrigerator, Washer, Dryer, Disposal, Cooktop, Gas Cooktop | |
| Not in DB | |
| — | |
| — | |
| — | |
| Gas Log, Gas Starter |
Tax History
| Year | Property Taxes |
|---|---|
| 2021 | $10,633 |
Contact Agent
Contact Agent
Listing Provided By
@properties


