2022 Dauntless Drive, Glenview, Illinois 60026
$3,650
|
Rented
|
|
| Status: | Rented |
| Sqft: | 2,182 |
| Cost/Sqft: | $0 |
| Beds: | 3 |
| Baths: | 3 |
| Year Built: | 2016 |
| Property Taxes: | $0 |
| Days On Market: | 1867 |
| Lot Size: | 0,00 |
Description
Fantastic newer Townhouse in the Westgate at The Glen. Best of Premier location, incredible view of a fountain and spacious front yard! 3 bedrooms, 2.1 baths, 2.5 garage. Hardwood floors, updated gourmet kitchen, granite countertops, stainless appliances. Eating area leads to the deck for your summer grilling. Den on the main level for your private office use. In-unit washer/dryer on the second level. Family room, which leads to the garage, has storage and closet space. Walk to the Glen Town Center, Kohl Children's Museum, shopping, dining, golf, paddle, running paths. Minutes to the Metra Station. Top Glenview school District 34 and Glenbrook South HS. Excellent credit required. Very clean and ready for your enjoyment! A+
Property Specifics
| Residential Rental | |
| 3 | |
| — | |
| 2016 | |
| Walkout | |
| — | |
| No | |
| — |
| Cook | |
| Westgate At The Glen | |
| — / — | |
| — | |
| Lake Michigan,Public | |
| Public Sewer | |
| 10960543 | |
| — |
Nearby Schools
| NAME: | DISTRICT: | DISTANCE: | |
|---|---|---|---|
|
Grade School
Glen Grove Elementary School |
34 | — | |
|
Middle School
Attea Middle School |
34 | Not in DB | |
|
High School
Glenbrook South High School |
225 | Not in DB | |
Property History
| DATE: | EVENT: | PRICE: | SOURCE: |
|---|---|---|---|
| 30 Dec, 2020 | Listed for sale | $0 | MRED MLS |
| 25 Jul, 2022 | Under contract | $0 | MRED MLS |
| 23 Jun, 2022 | Listed for sale | $0 | MRED MLS |
| 15 Jun, 2023 | Listed for sale | $0 | MRED MLS |
| 9 Jul, 2024 | Listed for sale | $0 | MRED MLS |
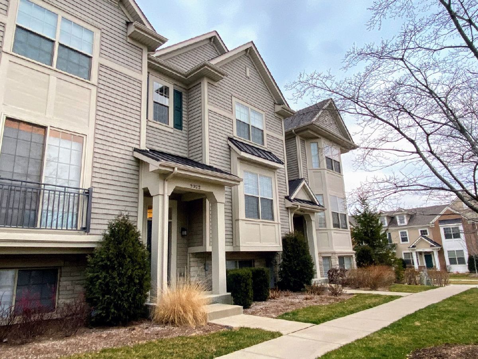
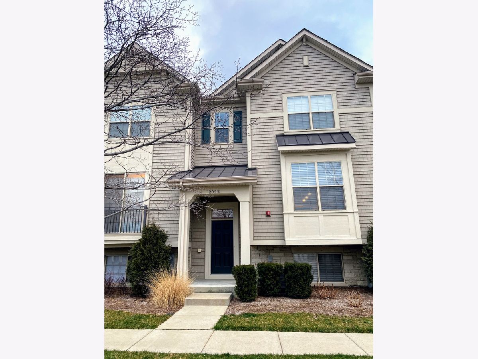
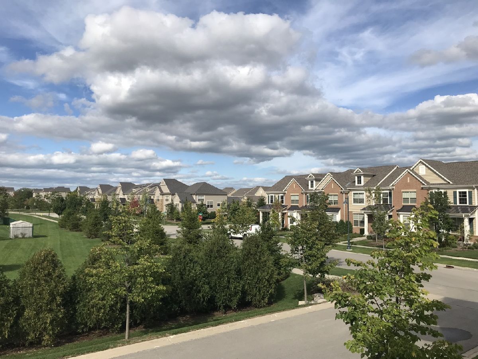
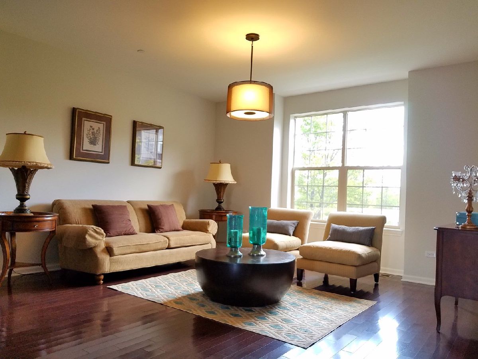
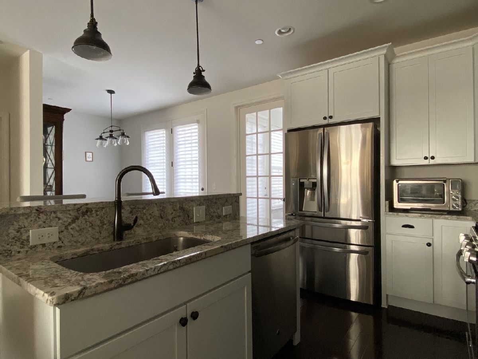
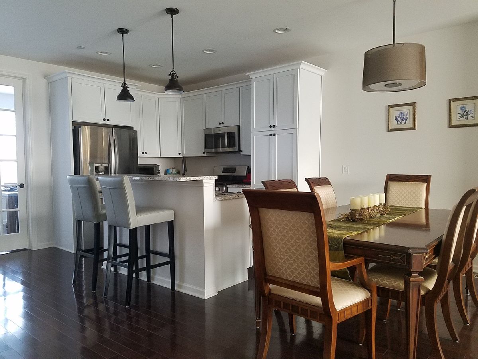
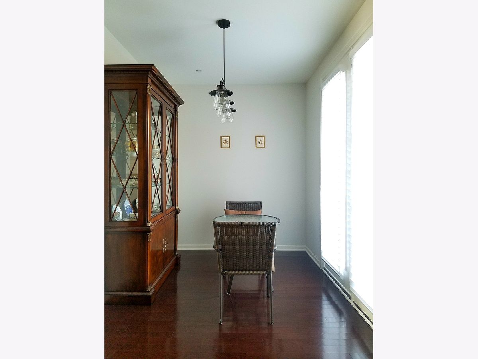
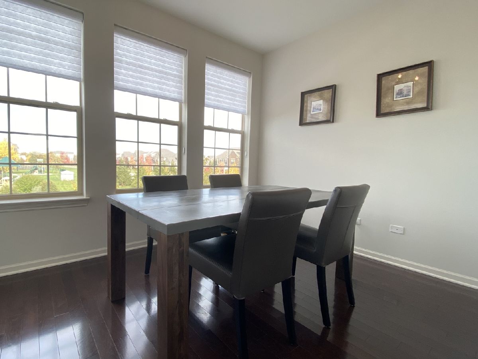
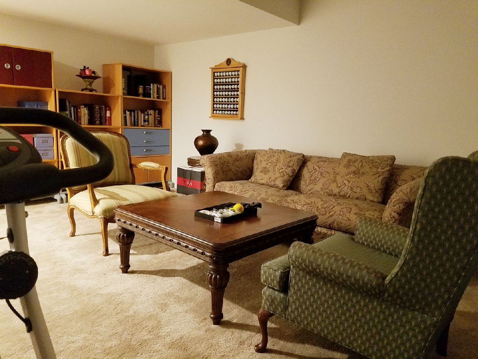
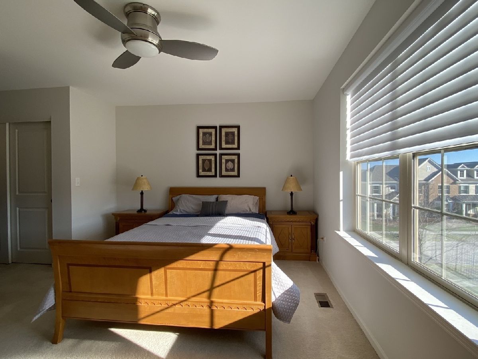
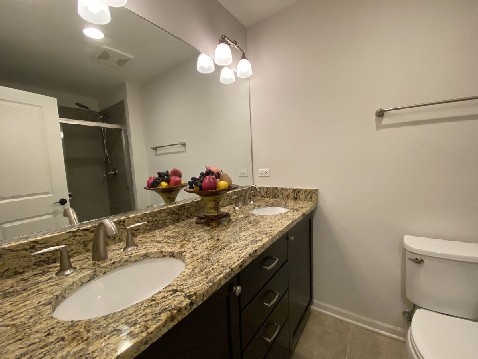
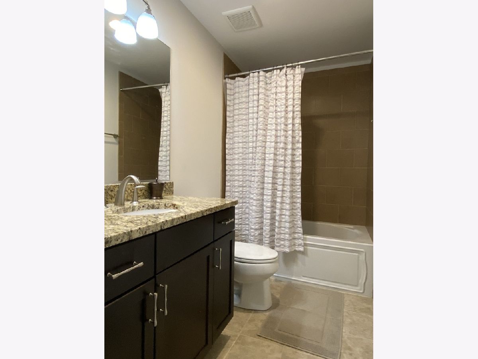
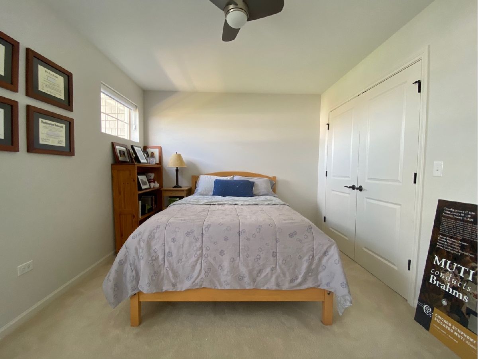
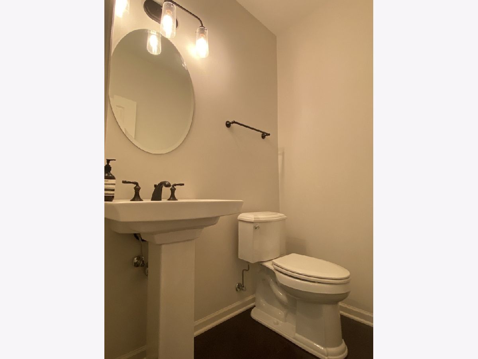
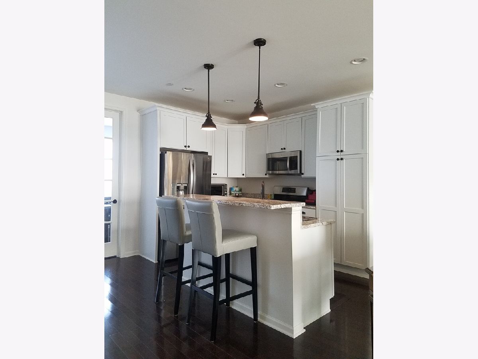
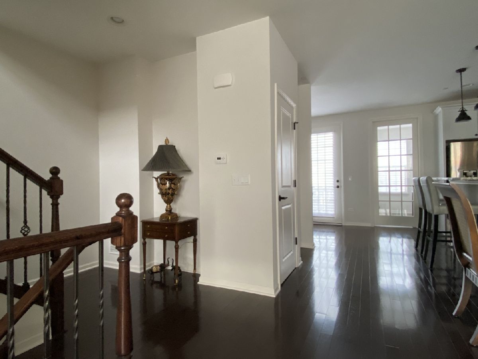
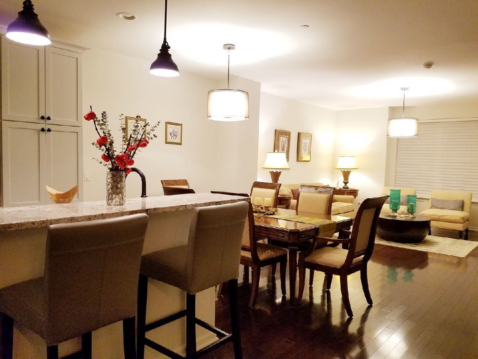
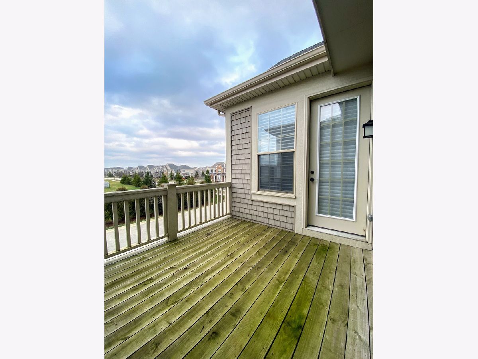
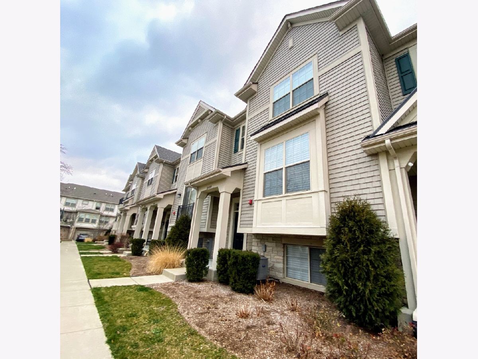
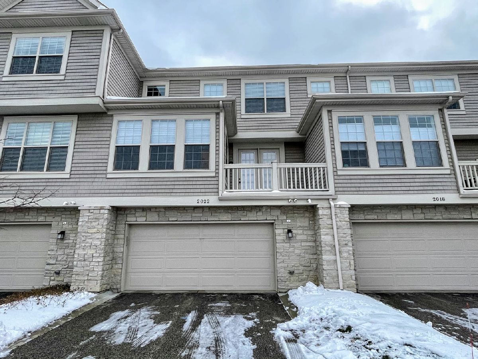
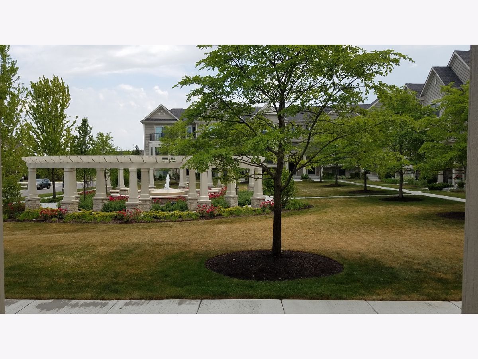
Room Specifics
Total Bedrooms: 3
Bedrooms Above Ground: 3
Bedrooms Below Ground: 0
Dimensions: —
Floor Type: Carpet
Dimensions: —
Floor Type: Carpet
Full Bathrooms: 3
Bathroom Amenities: —
Bathroom in Basement: 0
Rooms: Den
Basement Description: Finished
Other Specifics
| 2 | |
| — | |
| — | |
| — | |
| — | |
| COMMON | |
| — | |
| Full | |
| Hardwood Floors, Second Floor Laundry, Granite Counters | |
| Range, Microwave, Dishwasher, Refrigerator, Washer, Dryer, Disposal, Stainless Steel Appliance(s) | |
| Not in DB | |
| — | |
| — | |
| Park, Ceiling Fan, Covered Porch, School Bus | |
| — |
Tax History
| Year | Property Taxes |
|---|
Contact Agent
Contact Agent
Listing Provided By
Berkshire Hathaway HomeServices Starck Real Estate


