2028 Canyon Creek Drive, Aurora, Illinois 60503
$2,700
|
Rented
|
|
| Status: | Rented |
| Sqft: | 1,601 |
| Cost/Sqft: | $0 |
| Beds: | 3 |
| Baths: | 3 |
| Year Built: | 2022 |
| Property Taxes: | $0 |
| Days On Market: | 320 |
| Lot Size: | 0,00 |
Description
Welcome to this beautifully designed Preston model townhome in the highly desirable Deerbrook Place Community in Aurora! This 3-bedroom, 2.5-bathroom home offers a modern open-concept floor plan with a spacious kitchen featuring quartz countertops, an 8' island with breakfast bar seating, stainless steel appliances, a pantry, and an adjoining dining space. The main living area is bright and inviting, perfect for entertaining. Upstairs, the primary suite boasts a large walk-in closet and a private bath with a raised-height double vanity and a walk-in shower. Two additional bedrooms, a loft/pocket office space, a convenient second-floor laundry room, and a linen closet complete the upper level. Plus, enjoy the added benefit of a full basement, providing ample storage or additional living space. This home also features Smart Home Technology, including smart switches, a tankless water heater, and other modern efficiencies. Step outside to your fully landscaped homesite with a patio and privacy screen for outdoor enjoyment. Located in a prime Aurora location with easy access to shopping, dining, and the interstate, this townhome is move-in ready and offers everything you need for comfortable living. A very good credit score (680+), good rental background. An Application & Credit Check is required for each person 18 years old & above. No Evictions or Judgments. Valid Proofs of Income: W-2 & 2 most recent check stubs, 1099 & 2 months of bank statements. No Co-Signers. and income 3x the rental income is required. Deposit 1.5X Times of Rent. Minimum 12 months lease term. Tenant pays for utilities, trash and sewer.
Property Specifics
| Residential Rental | |
| 2 | |
| — | |
| 2022 | |
| — | |
| — | |
| No | |
| — |
| Kendall | |
| Deerbrook Place | |
| — / — | |
| — | |
| — | |
| — | |
| 12307119 | |
| — |
Nearby Schools
| NAME: | DISTRICT: | DISTANCE: | |
|---|---|---|---|
|
Grade School
The Wheatlands Elementary School |
308 | — | |
|
Middle School
Bednarcik Junior High School |
308 | Not in DB | |
|
High School
Oswego East High School |
308 | Not in DB | |
Property History
| DATE: | EVENT: | PRICE: | SOURCE: |
|---|---|---|---|
| 29 Aug, 2022 | Under contract | $0 | MRED MLS |
| 2 Aug, 2022 | Listed for sale | $0 | MRED MLS |
| 30 Jul, 2025 | Under contract | $0 | MRED MLS |
| 7 Mar, 2025 | Listed for sale | $0 | MRED MLS |
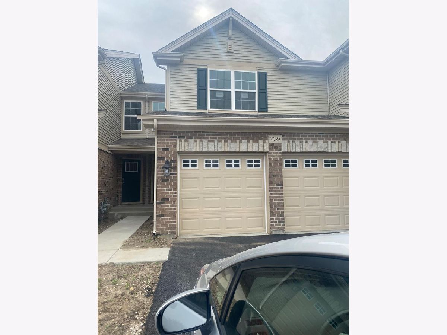
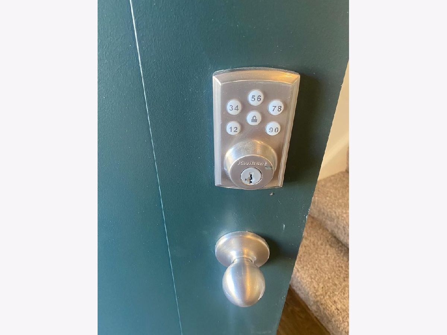
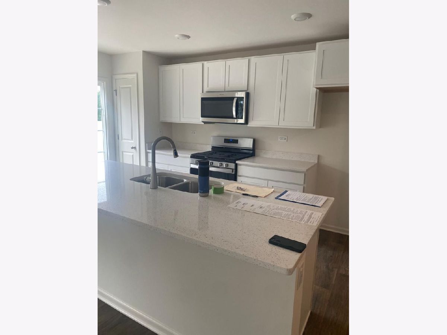
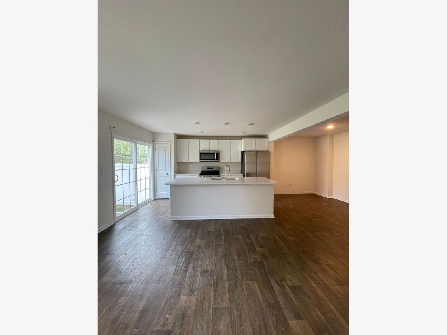
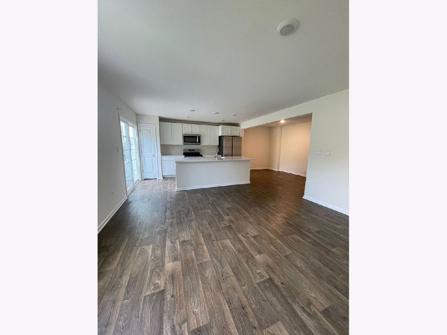
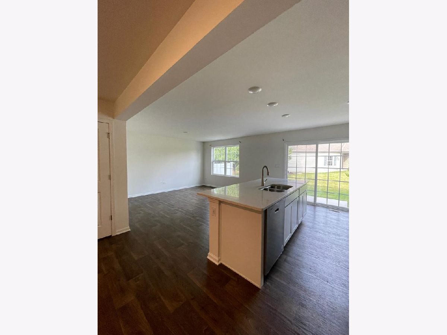
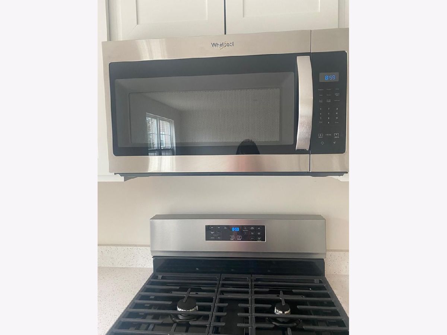
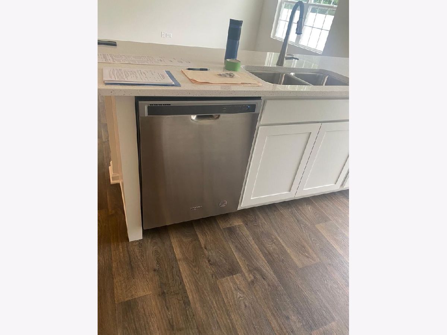
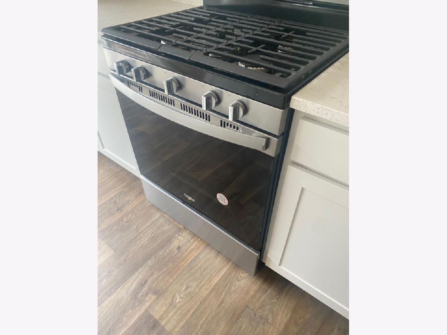
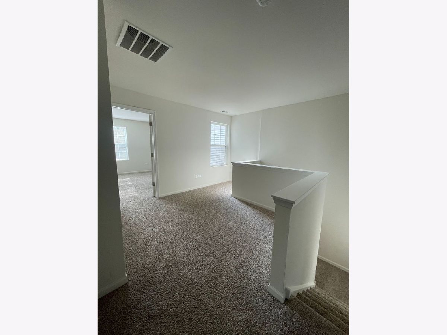
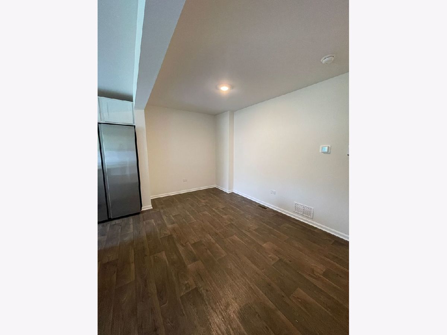
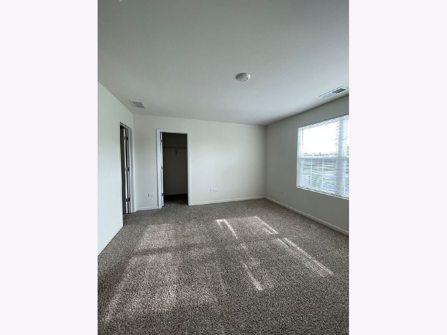
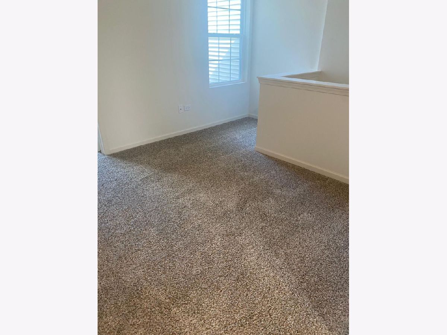
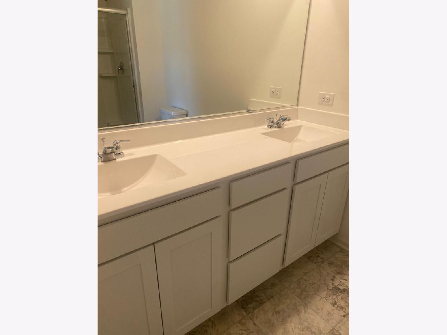
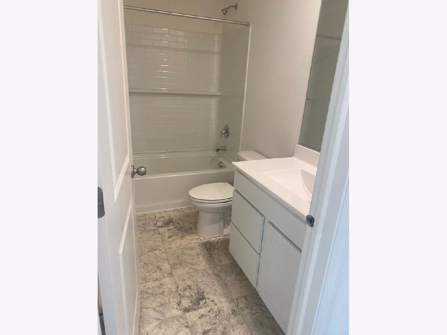
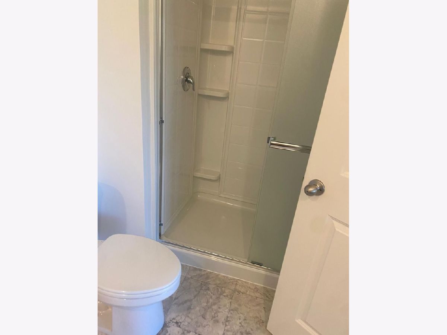
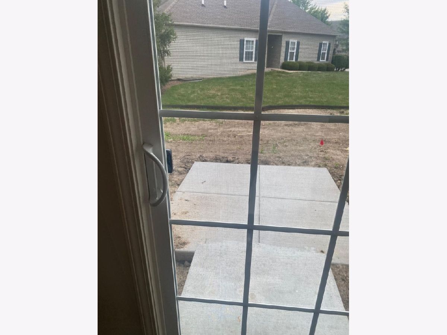
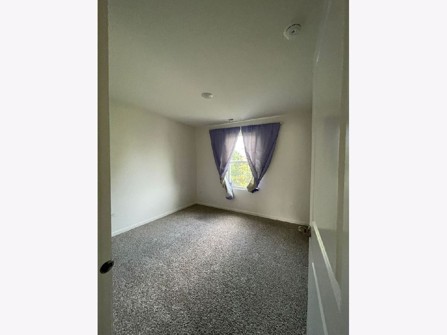
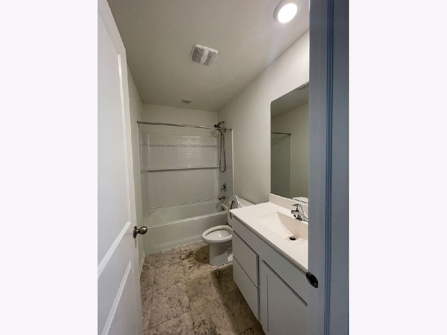
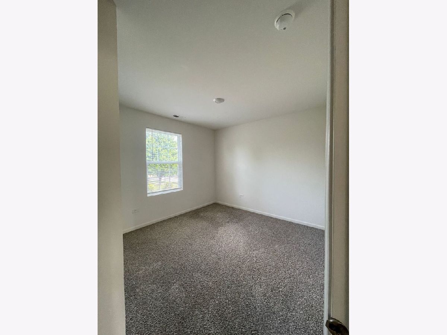
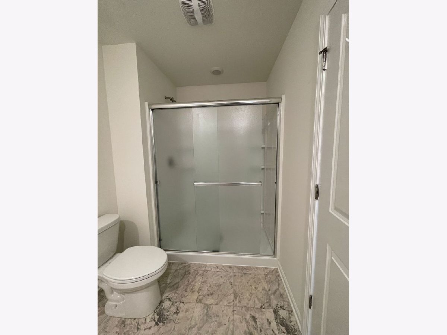
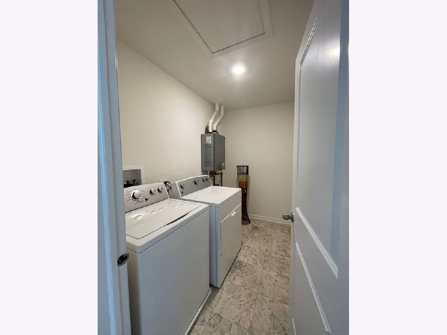
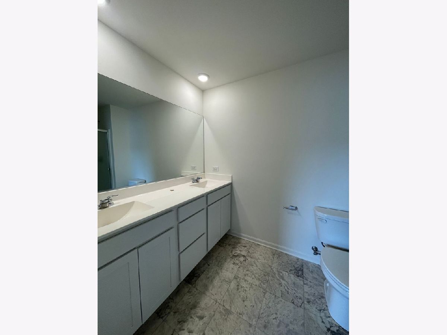
Room Specifics
Total Bedrooms: 3
Bedrooms Above Ground: 3
Bedrooms Below Ground: 0
Dimensions: —
Floor Type: —
Dimensions: —
Floor Type: —
Full Bathrooms: 3
Bathroom Amenities: —
Bathroom in Basement: 0
Rooms: —
Basement Description: —
Other Specifics
| 2 | |
| — | |
| — | |
| — | |
| — | |
| 24X48 | |
| — | |
| — | |
| — | |
| — | |
| Not in DB | |
| — | |
| — | |
| — | |
| — |
Tax History
| Year | Property Taxes |
|---|
Contact Agent
Contact Agent
Listing Provided By
Keller Williams Infinity


