2029 Waverly Lane, Algonquin, Illinois 60102
$1,800
|
Rented
|
|
| Status: | Rented |
| Sqft: | 1,163 |
| Cost/Sqft: | $0 |
| Beds: | 2 |
| Baths: | 2 |
| Year Built: | 1993 |
| Property Taxes: | $0 |
| Days On Market: | 1057 |
| Lot Size: | 0,00 |
Description
GREAT RENTAL AVAILABLE NOW!!! This rental is located in Willoughby Farms and is a rarely available two story unit with 2 Bedrooms, 1.1 baths and 1.5 car garage that is move-in ready. The Living/Dining combo has a fireplace with sliders to the patio and they have neutral colored carpet. There is pantry closet for sundries & all appliances are included. The kitchen has neutral colored corian countertops and oak cabinetry. There are plenty of fans to keep air circulating throughout the unit. There is a separate first floor laundry room/utility room as well which is located off the the main hall. There is wood trim throughout the unit. Prime location & close to Willoughby Farms Park, Westfield Community School, super close to I-90, major shopping, theaters, restaurants & more. Don't miss out on this one!!! LIMIT OF ONE DOG - MUST BE UNDER 25 POUNDS - NO CATS!!!! ADDITIONAL PET DEPOSIT REQUIRED! AVAILABLE APPROXIMATELY MARCH 1, 2023!
Property Specifics
| Residential Rental | |
| 2 | |
| — | |
| 1993 | |
| — | |
| — | |
| No | |
| — |
| Kane | |
| Willoughby Farms | |
| — / — | |
| — | |
| — | |
| — | |
| 11727409 | |
| — |
Nearby Schools
| NAME: | DISTRICT: | DISTANCE: | |
|---|---|---|---|
|
Grade School
Westfield Community School |
300 | — | |
|
Middle School
Westfield Community School |
300 | Not in DB | |
|
High School
H D Jacobs High School |
300 | Not in DB | |
Property History
| DATE: | EVENT: | PRICE: | SOURCE: |
|---|---|---|---|
| 28 Feb, 2023 | Sold | $199,103 | MRED MLS |
| 12 Feb, 2023 | Under contract | $195,000 | MRED MLS |
| 9 Feb, 2023 | Listed for sale | $195,000 | MRED MLS |
| 6 Mar, 2023 | Under contract | $0 | MRED MLS |
| 28 Feb, 2023 | Listed for sale | $0 | MRED MLS |
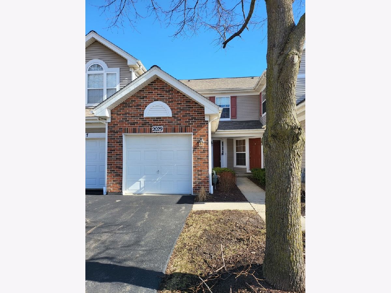
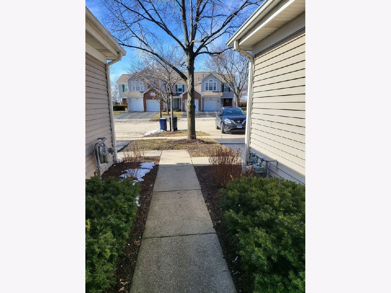
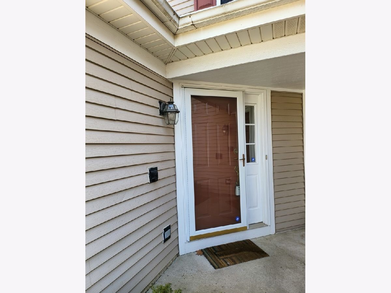
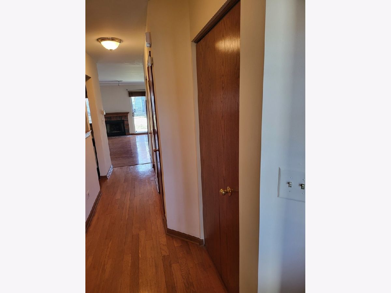
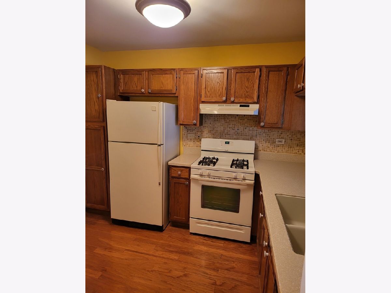
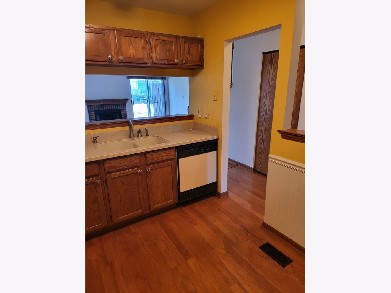
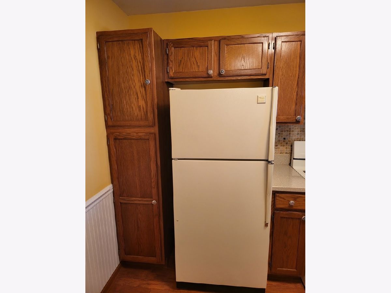
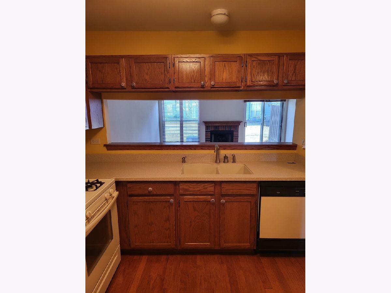
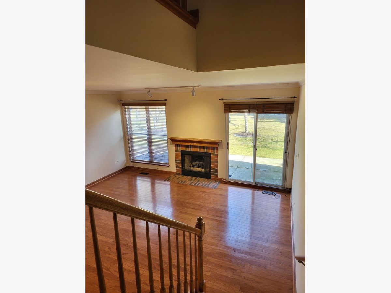
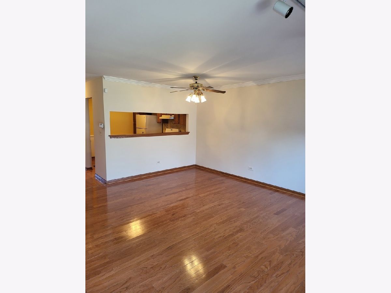
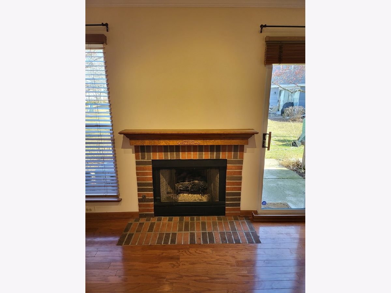
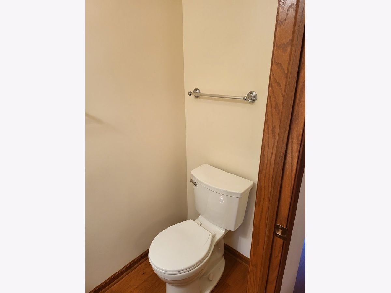
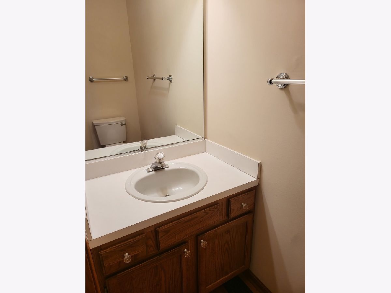
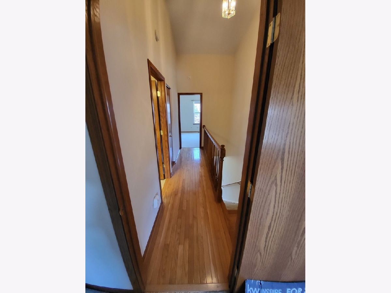
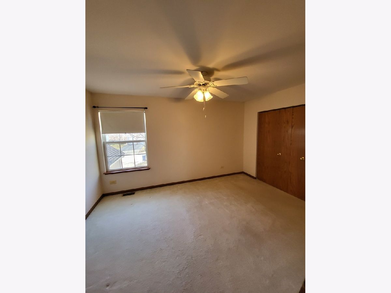
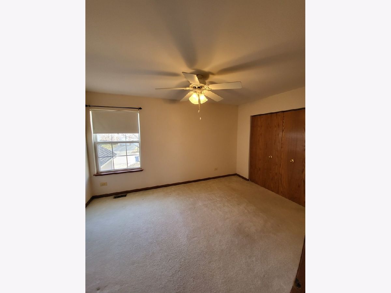
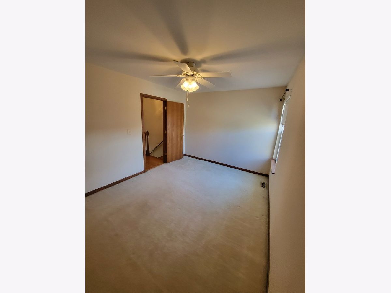
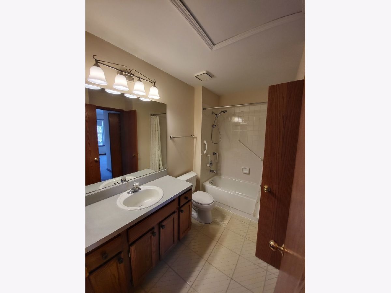
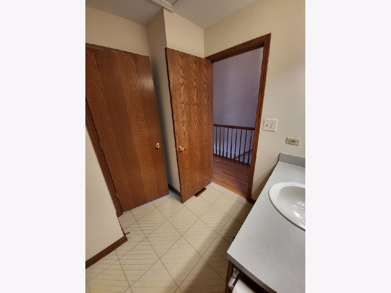
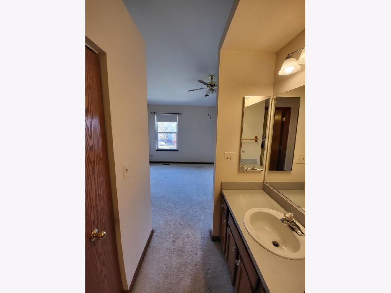
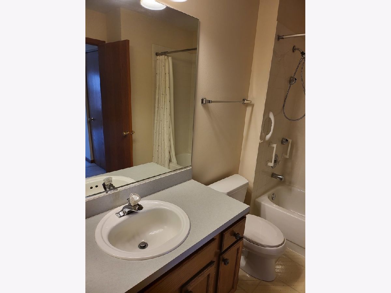
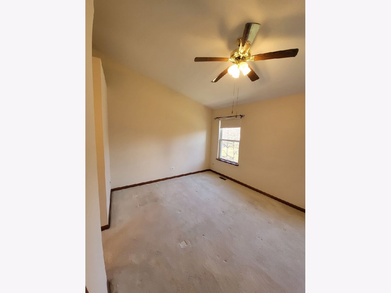
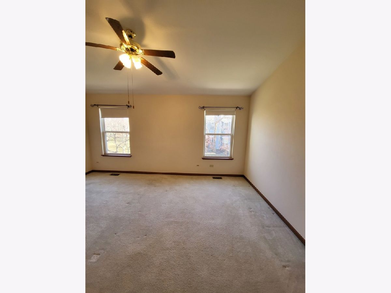
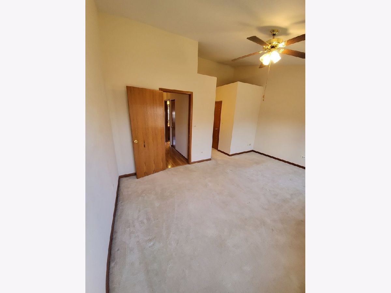
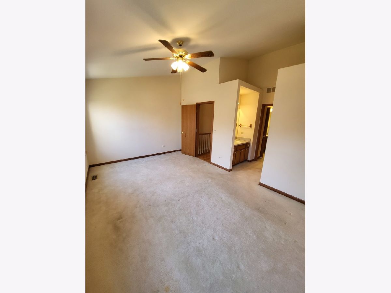
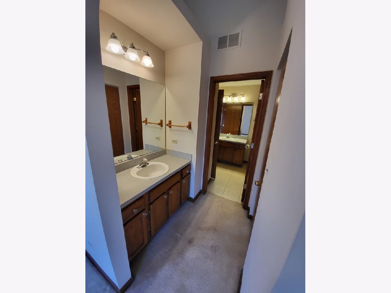
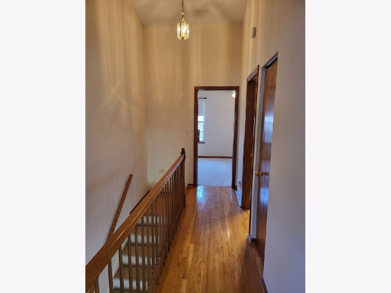
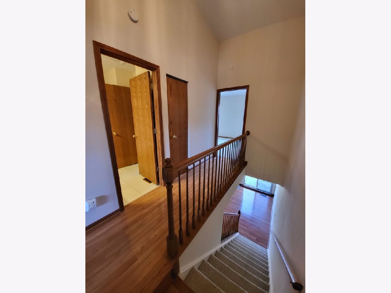
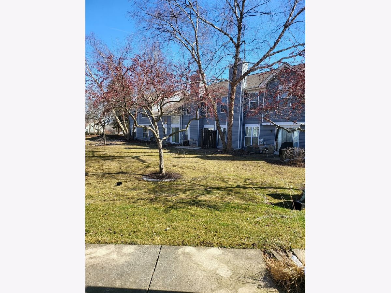
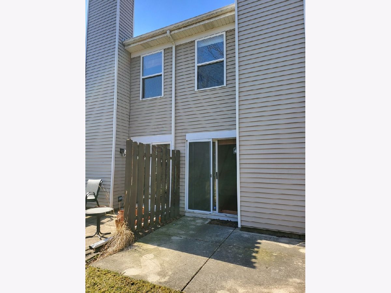
Room Specifics
Total Bedrooms: 2
Bedrooms Above Ground: 2
Bedrooms Below Ground: 0
Dimensions: —
Floor Type: —
Full Bathrooms: 2
Bathroom Amenities: Double Sink,Soaking Tub
Bathroom in Basement: —
Rooms: —
Basement Description: None
Other Specifics
| 1.5 | |
| — | |
| Asphalt | |
| — | |
| — | |
| COMMON | |
| — | |
| — | |
| — | |
| — | |
| Not in DB | |
| — | |
| — | |
| — | |
| — |
Tax History
| Year | Property Taxes |
|---|---|
| 2023 | $2,774 |
Contact Agent
Contact Agent
Listing Provided By
Exit Realty 365


