203 Chesterfield Drive, Waterman, Illinois 60556
$2,350
|
Rented
|
|
| Status: | Rented |
| Sqft: | 1,735 |
| Cost/Sqft: | $0 |
| Beds: | 3 |
| Baths: | 2 |
| Year Built: | 2007 |
| Property Taxes: | $0 |
| Days On Market: | 1145 |
| Lot Size: | 0,00 |
Description
RENT (or) Rent until close (or) Rent while on assignment: Charming split floorplan home features fireplace in great room. open kitchen with barstool seating area, 1st floor laundry, deck and view of open spaces. Located in an upcoming neighborhood of soon-to-be-builds, this ranch home is easy drive to DeKalb, Metra Train or short drive to Yorkville. The master has a corner whirlpool tub and a separate shower w/ large walk-in closet. The great room has flagstone fireplace and a open floor plan to kitchen. Raised panel cabinets. Solid raised panel doors. Arched doorways. 1st flr laundry with cabinets and ceramic tile floor. Many upgrades. The basement includes a studded area for future buildout and the plumbing is roughed in. RENT UNTIL CLOSE OPTION. -- Income requirement 3x rental; 1st+Last+Security on lease signing. MRED Application.
Property Specifics
| Residential Rental | |
| — | |
| — | |
| 2007 | |
| — | |
| — | |
| No | |
| — |
| De Kalb | |
| — | |
| — / — | |
| — | |
| — | |
| — | |
| 11648799 | |
| — |
Property History
| DATE: | EVENT: | PRICE: | SOURCE: |
|---|---|---|---|
| 9 Oct, 2022 | Listed for sale | $0 | MRED MLS |
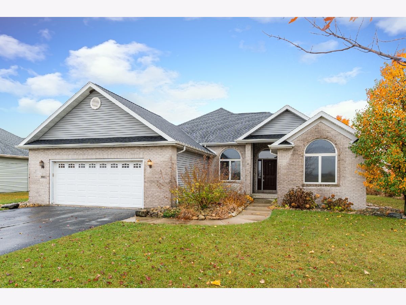
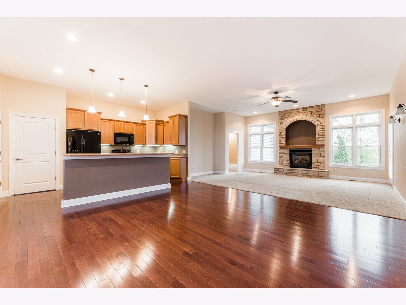
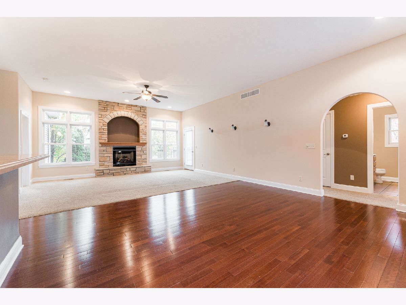
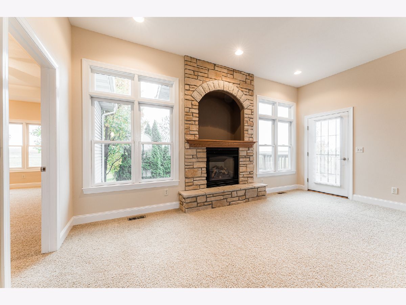
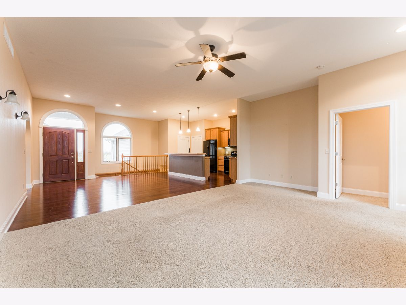
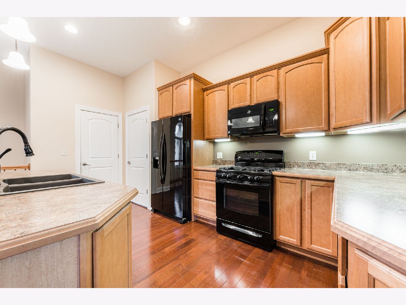
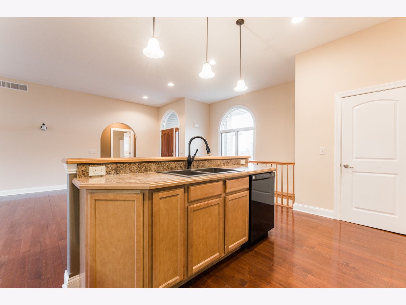
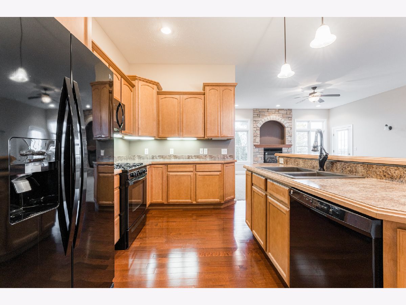
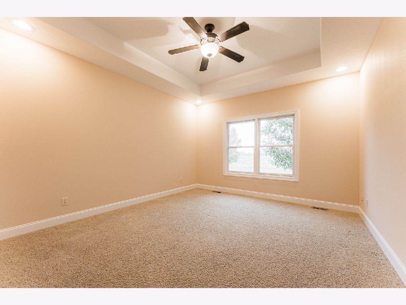
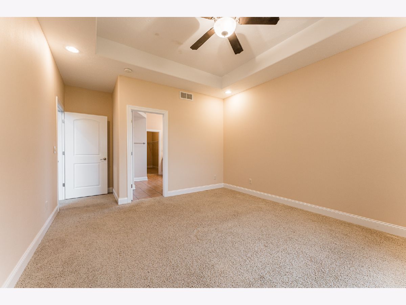
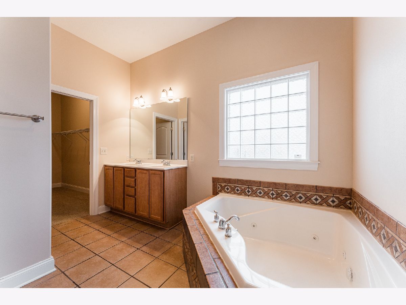
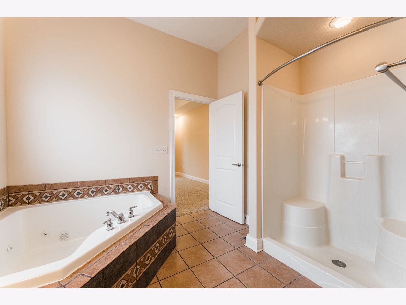
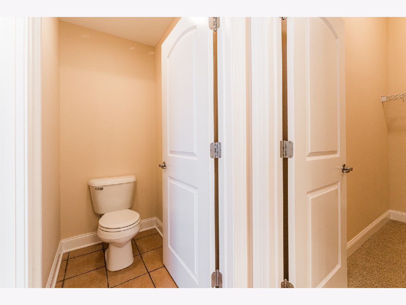
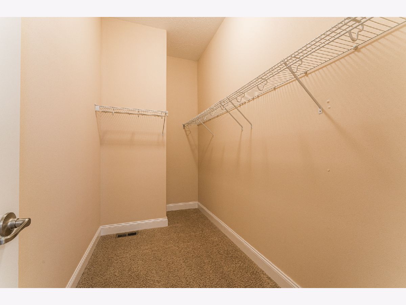
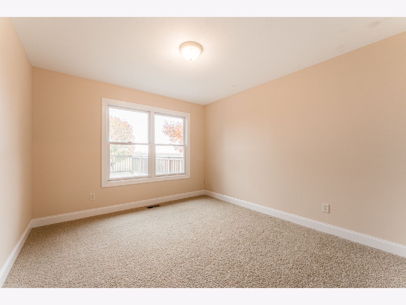
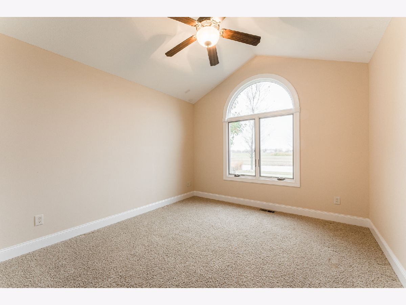
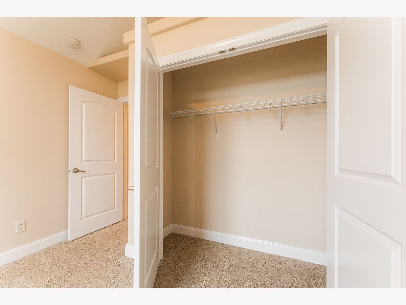
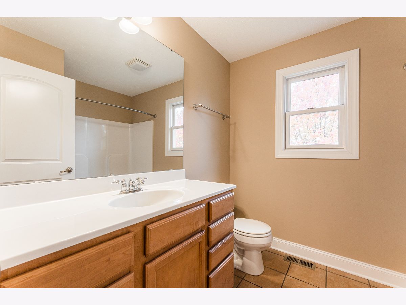
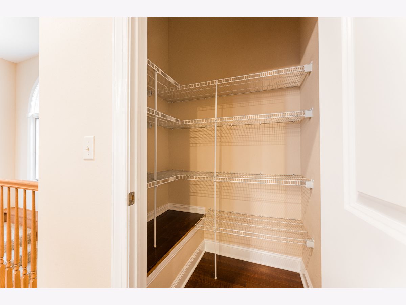
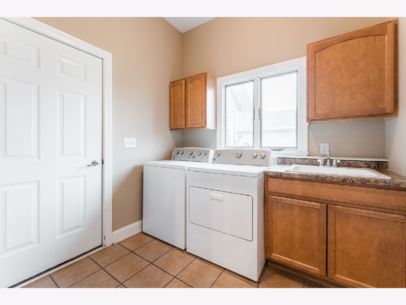
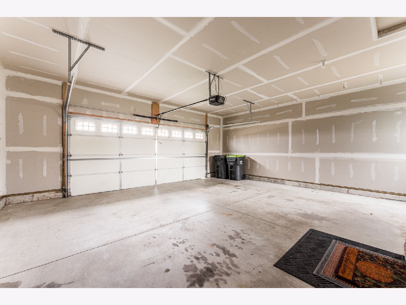
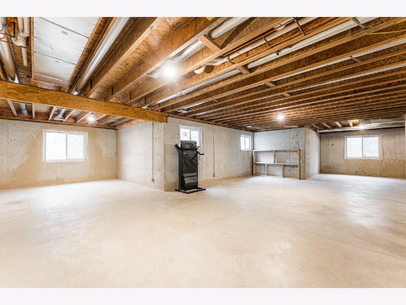
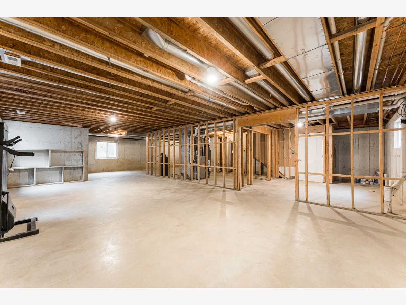
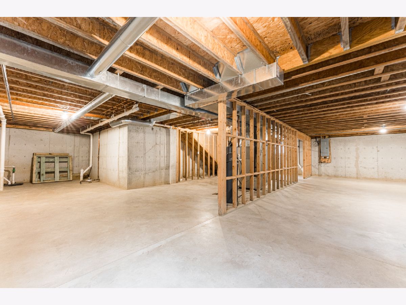
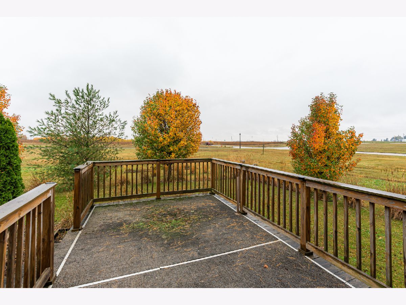
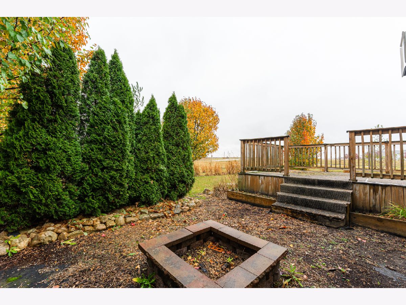
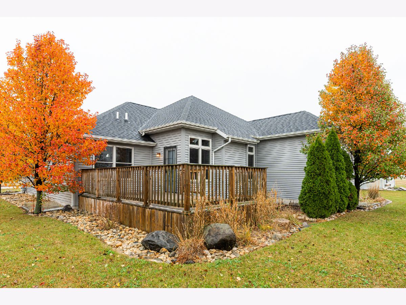
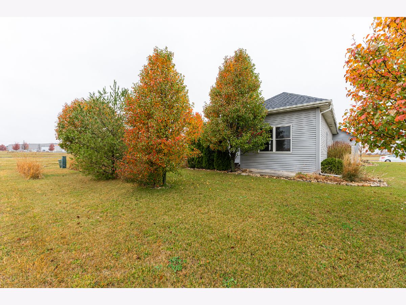
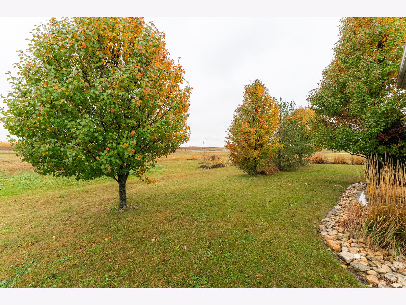
Room Specifics
Total Bedrooms: 3
Bedrooms Above Ground: 3
Bedrooms Below Ground: 0
Dimensions: —
Floor Type: —
Dimensions: —
Floor Type: —
Full Bathrooms: 2
Bathroom Amenities: Whirlpool,Separate Shower
Bathroom in Basement: 0
Rooms: —
Basement Description: Unfinished
Other Specifics
| 2 | |
| — | |
| Asphalt | |
| — | |
| — | |
| 90X120 | |
| — | |
| — | |
| — | |
| — | |
| Not in DB | |
| — | |
| — | |
| — | |
| — |
Tax History
| Year | Property Taxes |
|---|
Contact Agent
Contact Agent
Listing Provided By
RE/MAX Experience


