2030 Sedgwick Street, Lincoln Park, Chicago, Illinois 60614
$6,500
|
Rented
|
|
| Status: | Rented |
| Sqft: | 3,080 |
| Cost/Sqft: | $0 |
| Beds: | 3 |
| Baths: | 4 |
| Year Built: | 1994 |
| Property Taxes: | $0 |
| Days On Market: | 1461 |
| Lot Size: | 0,00 |
Description
Head and shoulders above any other townhome on the market, this spectacular residence has been fully rehabbed by DeGiulio design with their famous custom kitchen featuring a giant LaCornue oven range, SubZero Fridge with custom mirrored cabinet, rare limited-edition granite countertops and backsplash that opens to reveal extra inset storage and a professional stainless steel hood that spans one side of the kitchen. Dramatic primary bedroom suite with marble clad bathroom has a claw-foot tub, Dornbracht plumbing fixtures, Kallista sinks, Robern mirrored cabinets and a giant walk-in closet. Top-of-the-line touches throughout including solid walnut floors, custom wrought-iron railings, WoodHarbor doors with P.E Guerin hardware, pencil detail crown molding and baseboards. Expanded front entry room with exclusive ParisCeramics stone tile. Redesigned mechanical systems with individually zoned HVAC systems on each floor plus a separate additional A/C system for top floor, two tankless hot water heaters and an integrated central vacuum. An excellent layout with large open living-room/family-room/dining-room on main floor and expanded bedrooms upstairs. Located inside the quiet courtyard at The Pointe with NW facing windows, walking distance to Lincoln Elementary School, Francis W Parker, Chicago Latin School and LaSalle Foreign Language plus nearly a dozen nursery schools and nestled among great shopping, restaurants, 2 blocks from the Lincoln Park Zoo, farmer's markets and bridge to North Avenue Beach. The association just completed an entire exterior upgrade with new windows, doors, roofs, tuckpointing, insulation and flashing throughout. Essentially a brand new home inside and out. Property has been rented through June 2023.
Property Specifics
| Residential Rental | |
| 3 | |
| — | |
| 1994 | |
| None | |
| — | |
| No | |
| — |
| Cook | |
| The Pointe | |
| — / — | |
| — | |
| Lake Michigan | |
| Public Sewer | |
| 11286212 | |
| — |
Property History
| DATE: | EVENT: | PRICE: | SOURCE: |
|---|---|---|---|
| 13 Dec, 2021 | Listed for sale | $0 | MRED MLS |
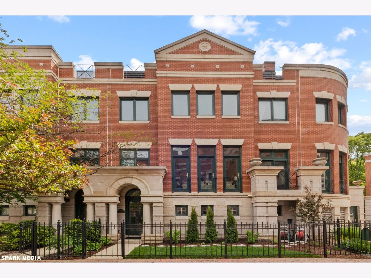
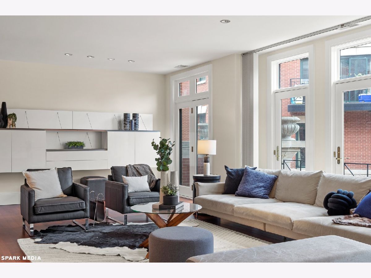
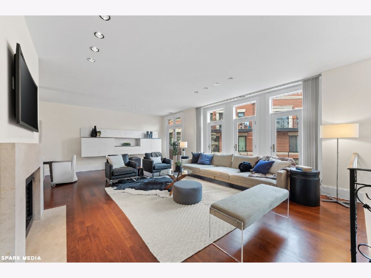
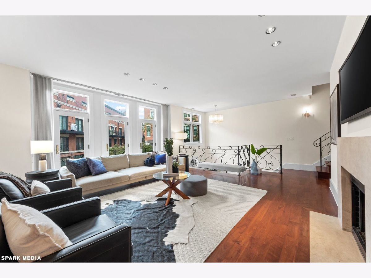
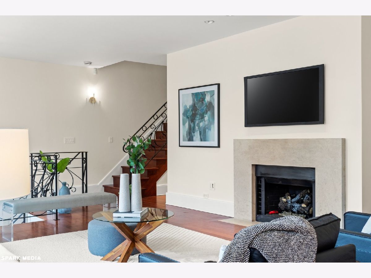
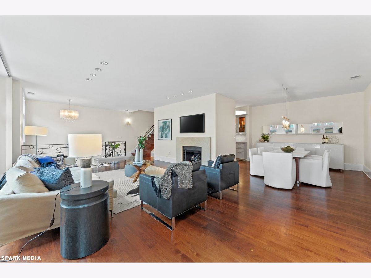
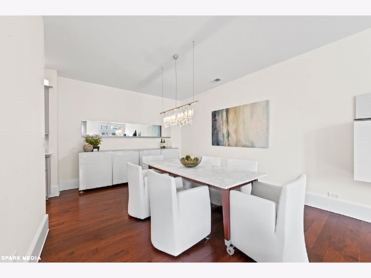
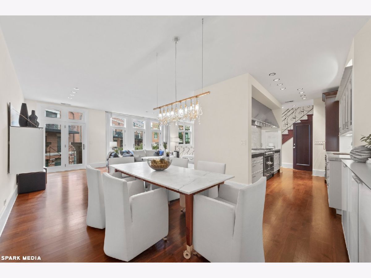
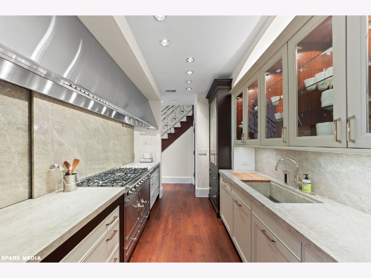
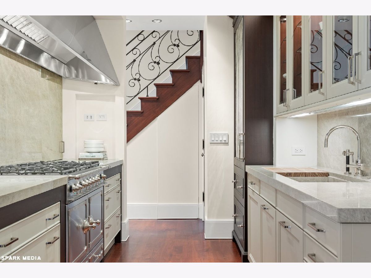
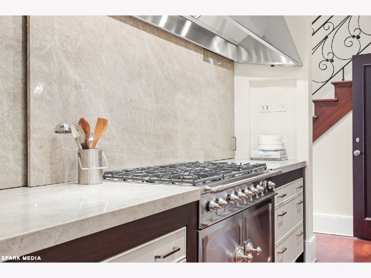
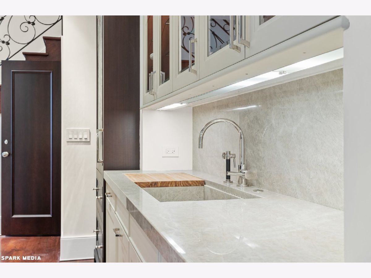
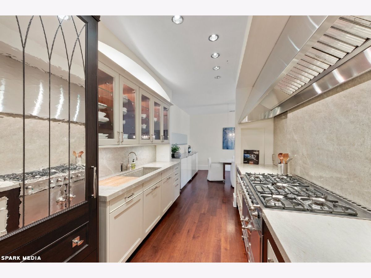
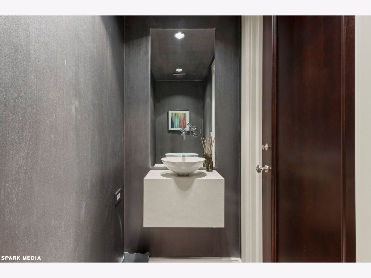
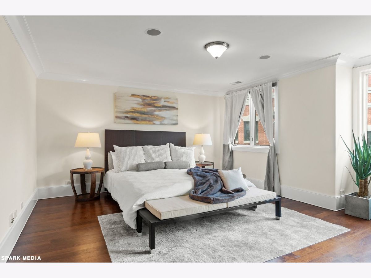
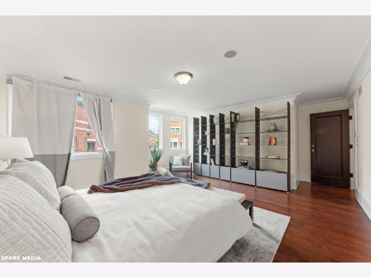
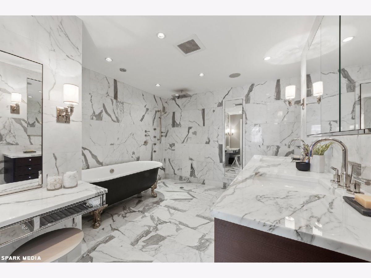
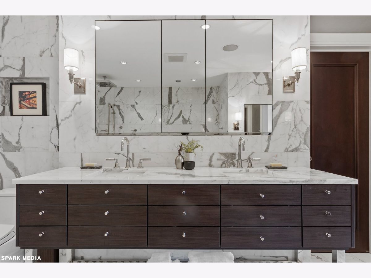
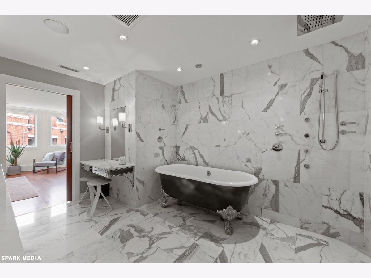
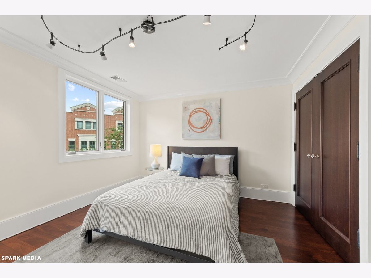
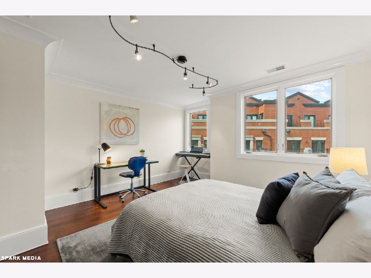
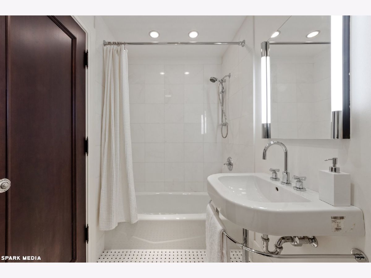
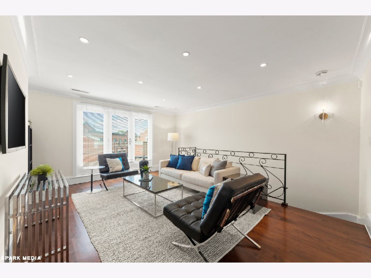
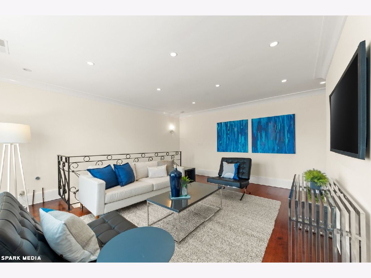
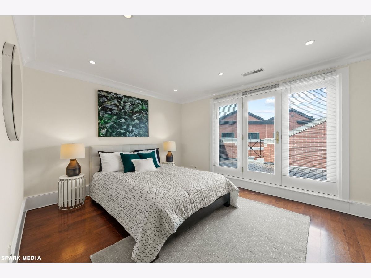
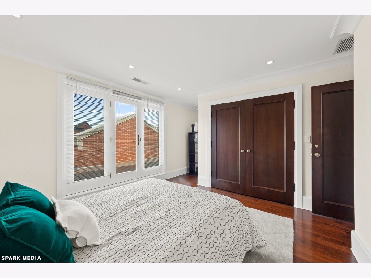
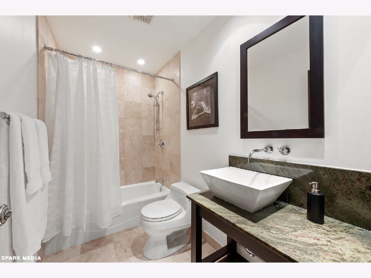
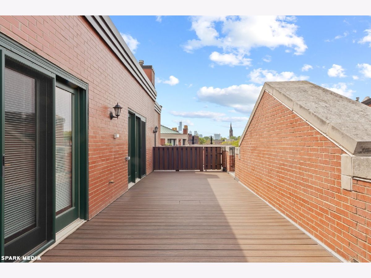
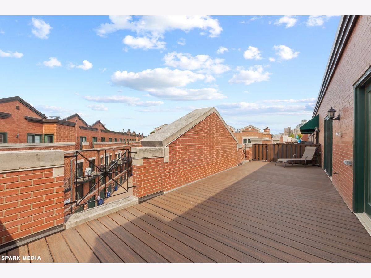
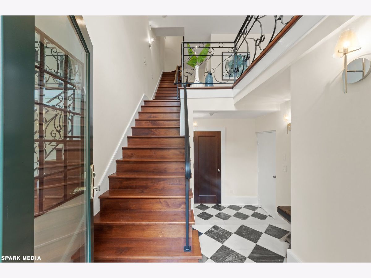
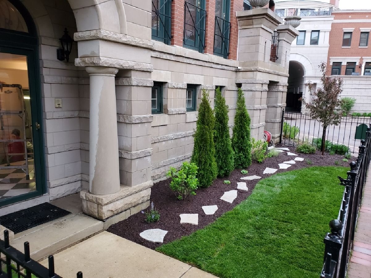
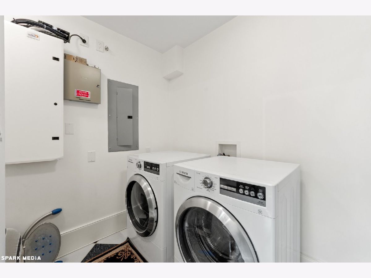
Room Specifics
Total Bedrooms: 3
Bedrooms Above Ground: 3
Bedrooms Below Ground: 0
Dimensions: —
Floor Type: Hardwood
Dimensions: —
Floor Type: Hardwood
Full Bathrooms: 4
Bathroom Amenities: Separate Shower,Double Sink,Full Body Spray Shower,Soaking Tub
Bathroom in Basement: 0
Rooms: Balcony/Porch/Lanai,Deck
Basement Description: None
Other Specifics
| 2 | |
| Concrete Perimeter | |
| Asphalt | |
| Balcony, Deck, Roof Deck | |
| Corner Lot | |
| COMMON | |
| — | |
| Full | |
| Hardwood Floors | |
| Range, Microwave, Dishwasher, Refrigerator, Washer, Dryer, Disposal, Stainless Steel Appliance(s) | |
| Not in DB | |
| — | |
| — | |
| — | |
| Wood Burning, Gas Log, Gas Starter |
Tax History
| Year | Property Taxes |
|---|
Contact Agent
Contact Agent
Listing Provided By
Keller Williams ONEChicago


