204 Goldenrod Drive, Elgin, Illinois 60124
$2,750
|
Rented
|
|
| Status: | Rented |
| Sqft: | 1,756 |
| Cost/Sqft: | $0 |
| Beds: | 3 |
| Baths: | 3 |
| Year Built: | 2018 |
| Property Taxes: | $0 |
| Days On Market: | 614 |
| Lot Size: | 0,00 |
Description
Tall Oaks Subdivision built in 2018!! 3 bedrooms, 2.5 bathrooms, 2-car garage, and a finished bonus room on the first floor! Open floor plan on 2nd level includes your spacious family living space, separate dining and your updated kitchen! Designer Cabinets with Crown Molding, Pantry, and Stainless Steel Appliances. Primary Suite includes a spacious WIC and a Lovely Primary Bathroom with a Double Bowl Vanity. Laundry room conveniently located upstairs! Low maintenance, professionally landscaped, family friendly neighborhood! Send us your application today! Available for immediate occupancy!
Property Specifics
| Residential Rental | |
| 3 | |
| — | |
| 2018 | |
| — | |
| — | |
| No | |
| — |
| Kane | |
| Tall Oaks | |
| — / — | |
| — | |
| — | |
| — | |
| 12092598 | |
| — |
Nearby Schools
| NAME: | DISTRICT: | DISTANCE: | |
|---|---|---|---|
|
Grade School
Howard B Thomas Grade School |
301 | — | |
|
Middle School
Prairie Knolls Middle School |
301 | Not in DB | |
|
High School
Central High School |
301 | Not in DB | |
|
Alternate Junior High School
Central Middle School |
— | Not in DB | |
Property History
| DATE: | EVENT: | PRICE: | SOURCE: |
|---|---|---|---|
| 5 Oct, 2018 | Sold | $229,990 | MRED MLS |
| 1 Sep, 2018 | Under contract | $229,990 | MRED MLS |
| — | Last price change | $240,490 | MRED MLS |
| 22 Jun, 2018 | Listed for sale | $240,490 | MRED MLS |
| 10 Aug, 2022 | Sold | $265,000 | MRED MLS |
| 2 Jul, 2022 | Under contract | $269,000 | MRED MLS |
| 29 Jun, 2022 | Listed for sale | $269,000 | MRED MLS |
| 9 Jul, 2024 | Under contract | $0 | MRED MLS |
| 24 Jun, 2024 | Listed for sale | $0 | MRED MLS |
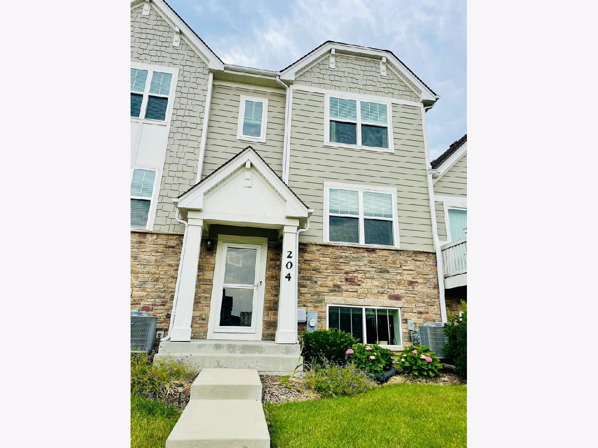
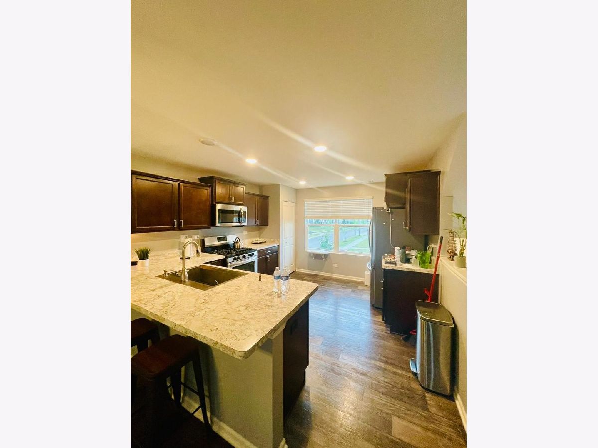
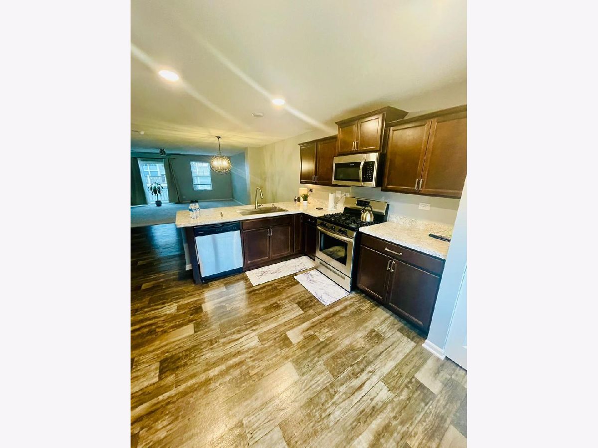
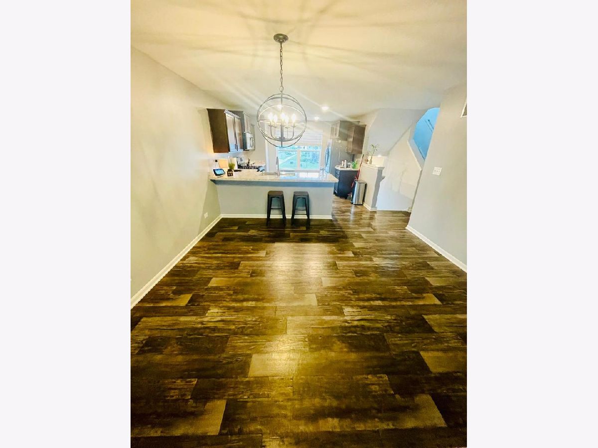
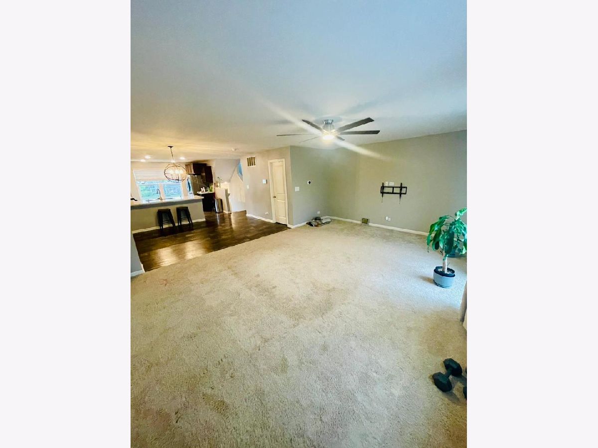
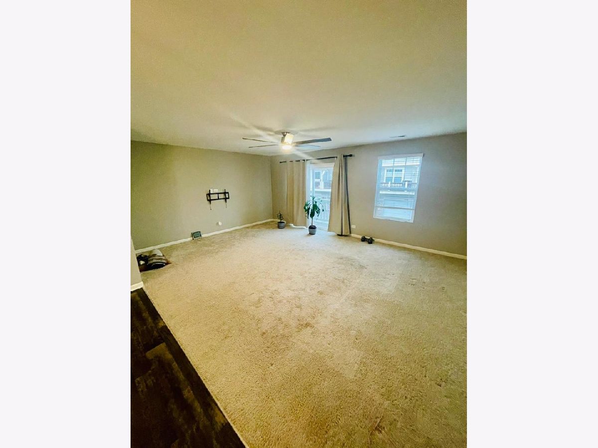
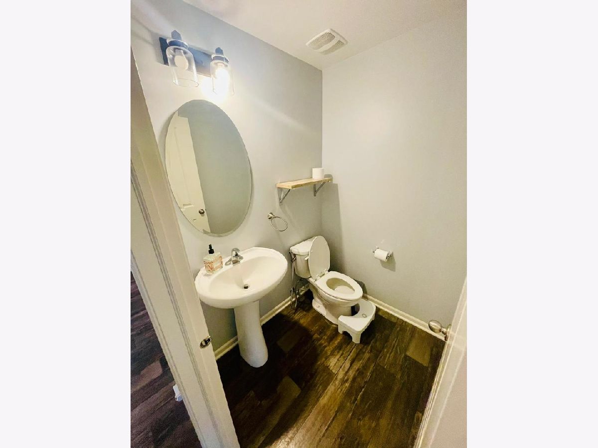
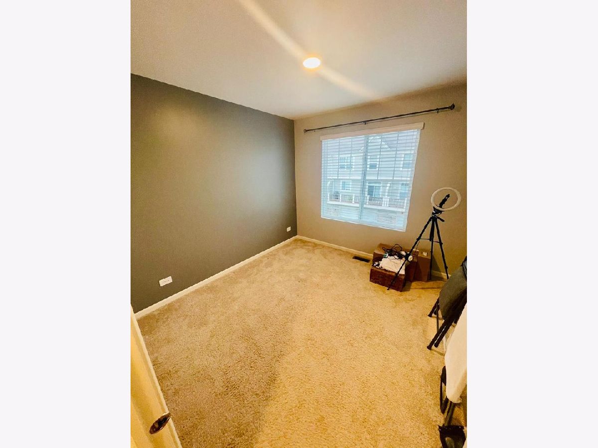
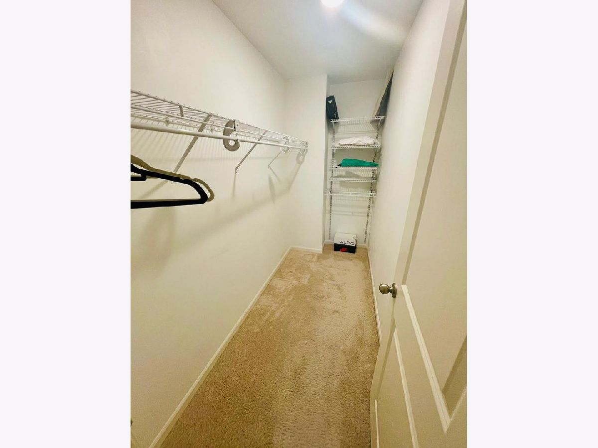
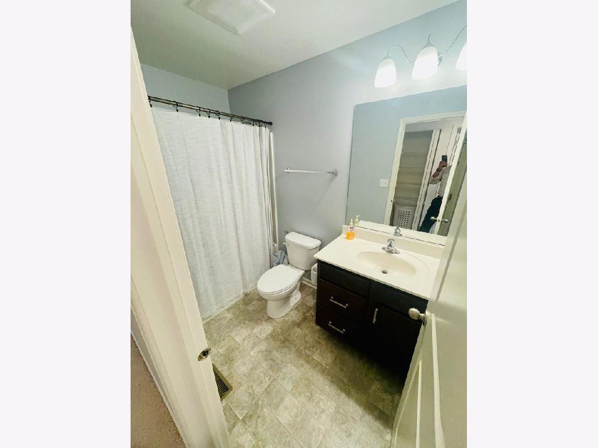
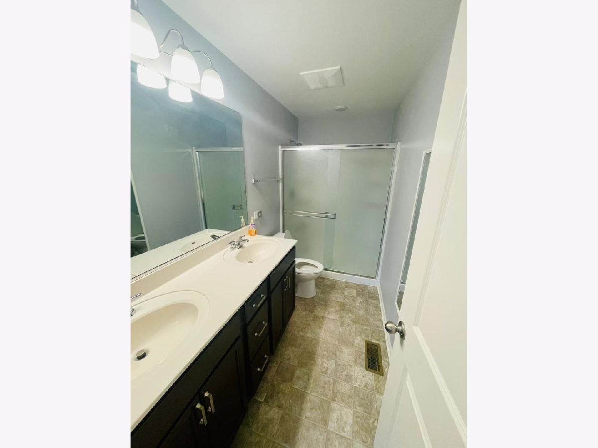
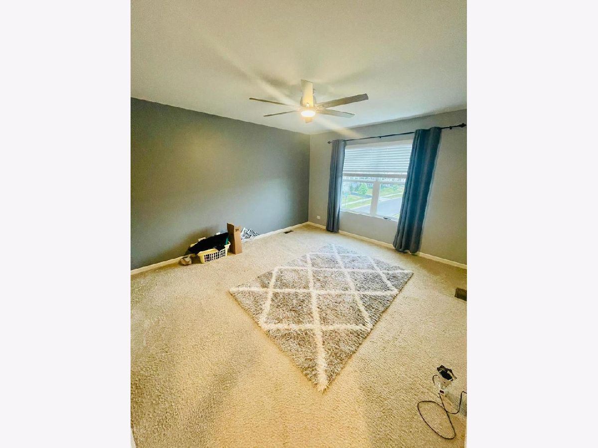
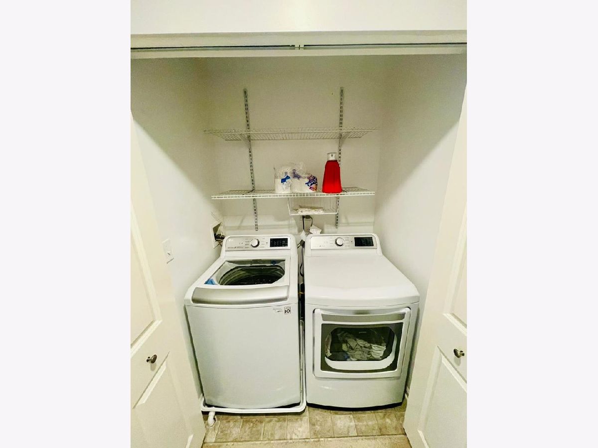
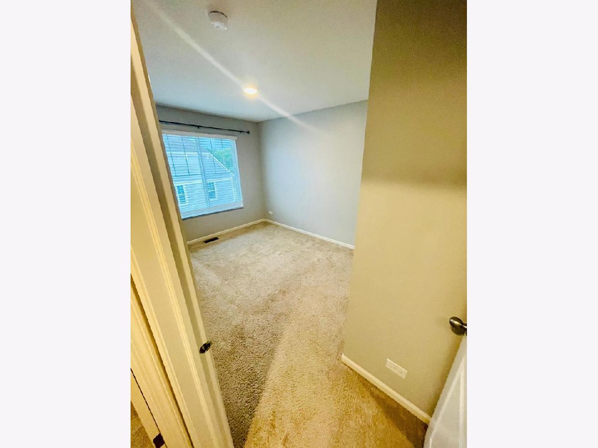
Room Specifics
Total Bedrooms: 3
Bedrooms Above Ground: 3
Bedrooms Below Ground: 0
Dimensions: —
Floor Type: —
Dimensions: —
Floor Type: —
Full Bathrooms: 3
Bathroom Amenities: Double Sink
Bathroom in Basement: 0
Rooms: —
Basement Description: Finished
Other Specifics
| 2 | |
| — | |
| Asphalt | |
| — | |
| — | |
| 20 X 60 | |
| — | |
| — | |
| — | |
| — | |
| Not in DB | |
| — | |
| — | |
| — | |
| — |
Tax History
| Year | Property Taxes |
|---|
Contact Agent
Contact Agent
Listing Provided By
GMC Realty LTD


