2040 Edinburgh Lane, Aurora, Illinois 60504
$2,800
|
Rented
|
|
| Status: | Rented |
| Sqft: | 1,650 |
| Cost/Sqft: | $0 |
| Beds: | 3 |
| Baths: | 3 |
| Year Built: | 1997 |
| Property Taxes: | $0 |
| Days On Market: | 319 |
| Lot Size: | 0,00 |
Description
Welcome to this charming 3-bedroom, 2.1-bath home that sits on a desirable corner lot in a quiet, with private fenced backyard. Inviting foyer greets you and you'll walk into the living and dining areas to your left. The main floor features an inviting open layout that seamlessly connects the living room, dining area, kitchen, and family room, perfect for daily living and when entertaining. Kitchen features ample cabinetry, stainless steel appliances and a breakfast bar! Enjoy your private retreat in the primary bedroom, complete with an en-suite bathroom. Two more generously sized bedrooms provide ample natural daylight. Laminate flooring throughout! The hall bath is ideally shared by the secondary bedrooms. Freshly painted throughout. The deep, fenced backyard offers privacy and features a 'Party-size' deck to enjoy the outdoors! Ideally located close to schools, shopping and dining around Aurora and Oswego area with easy access to highways and train station. Recent Updates: New siding installed in 2019, new furnace installed in 2020, and a brand-new water heater in 2024 to ensure the home's major systems are up to date. This home is a move-in ready. All adult occupants must have a credit and background check for a non-refundable fee of $60/person. Must have good credit scores and good past rental history. Additional deposit may be required for credit scores under 650. This is nonsmoking property. Available NOW. Schedule your private showing today. Welcome Home.
Property Specifics
| Residential Rental | |
| — | |
| — | |
| 1997 | |
| — | |
| — | |
| No | |
| — |
| Kane | |
| Four Pointes | |
| — / — | |
| — | |
| — | |
| — | |
| 12306689 | |
| — |
Nearby Schools
| NAME: | DISTRICT: | DISTANCE: | |
|---|---|---|---|
|
Grade School
The Wheatlands Elementary School |
308 | — | |
|
Middle School
Bednarcik Junior High School |
308 | Not in DB | |
|
High School
Oswego East High School |
308 | Not in DB | |
Property History
| DATE: | EVENT: | PRICE: | SOURCE: |
|---|---|---|---|
| 31 May, 2008 | Sold | $207,500 | MRED MLS |
| 30 Apr, 2008 | Under contract | $215,900 | MRED MLS |
| — | Last price change | $218,900 | MRED MLS |
| 26 Dec, 2007 | Listed for sale | $222,500 | MRED MLS |
| 14 Aug, 2024 | Sold | $315,000 | MRED MLS |
| 15 Jul, 2024 | Under contract | $349,900 | MRED MLS |
| 22 Jun, 2024 | Listed for sale | $349,900 | MRED MLS |
| 13 Apr, 2025 | Under contract | $0 | MRED MLS |
| 7 Mar, 2025 | Listed for sale | $0 | MRED MLS |
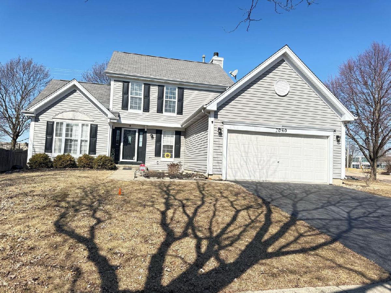
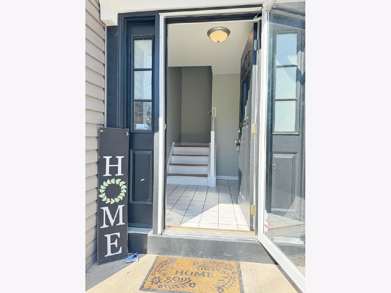
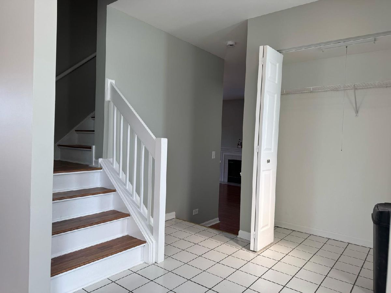
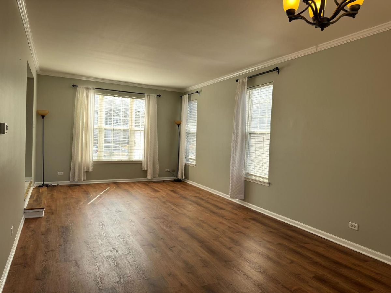
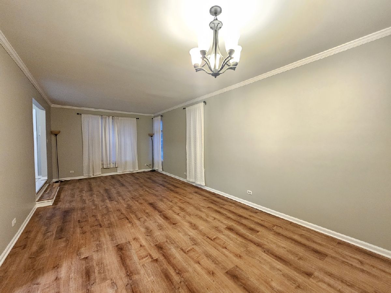
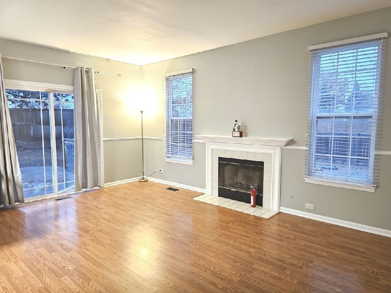
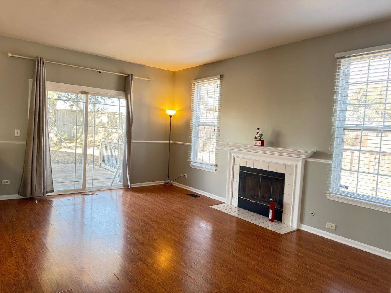
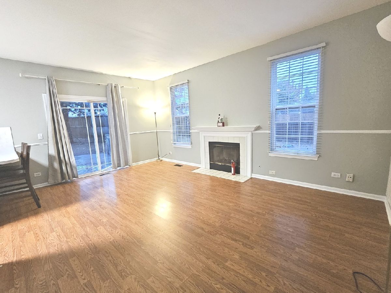
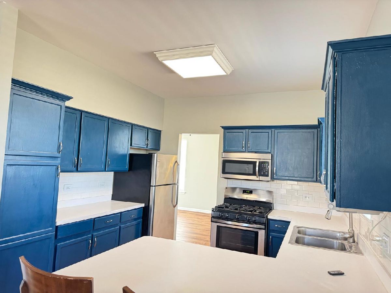
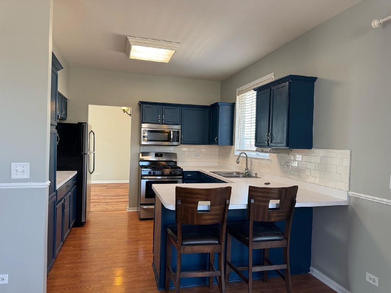
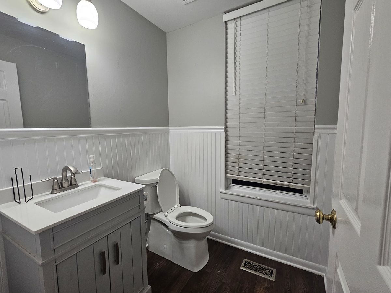
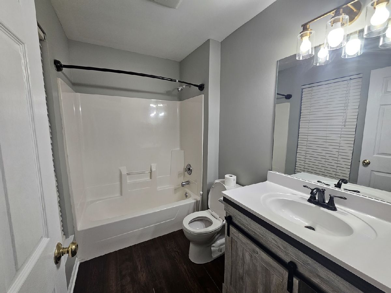
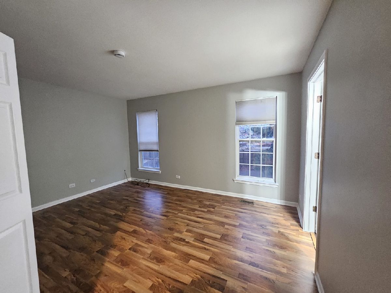
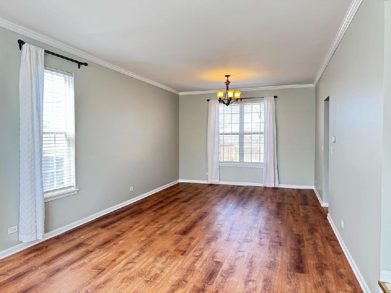
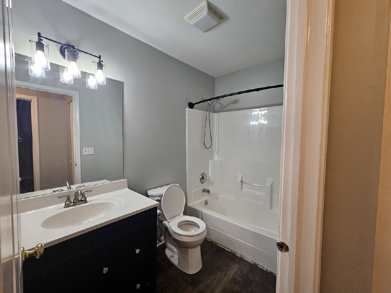
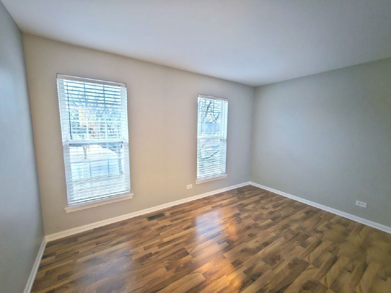
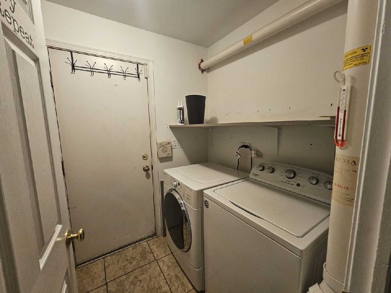
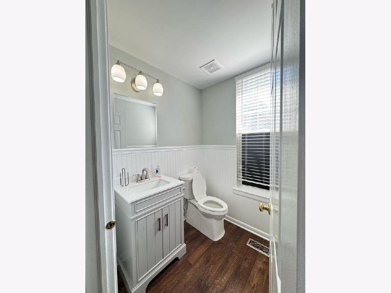
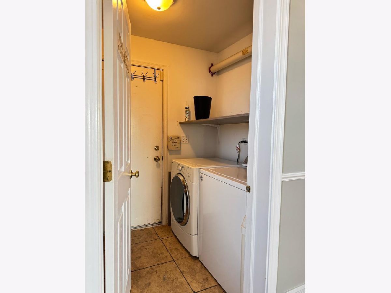
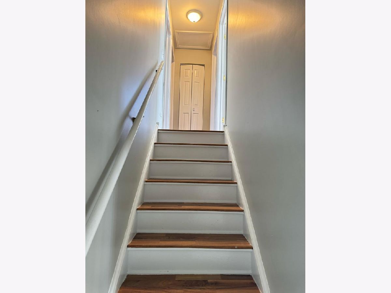
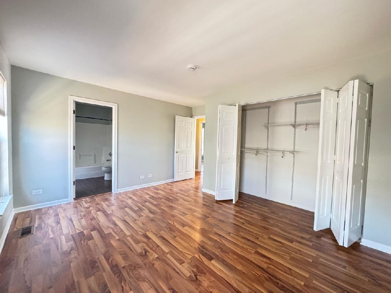
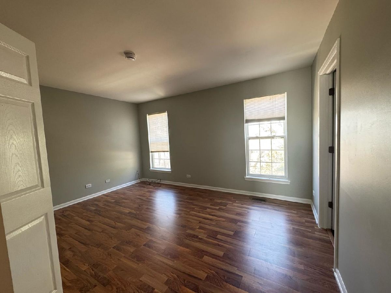
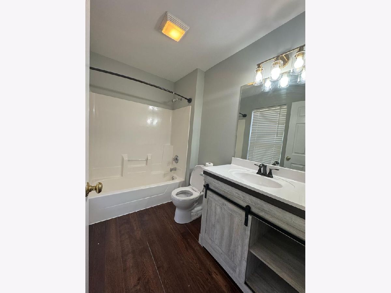
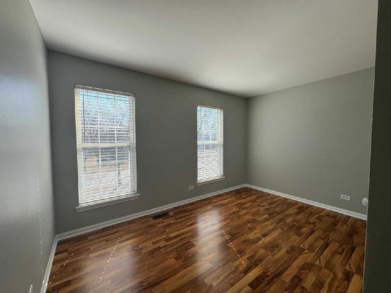
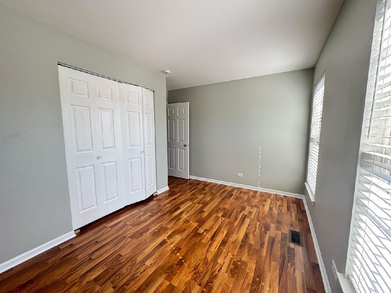
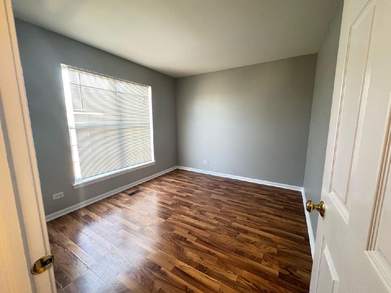
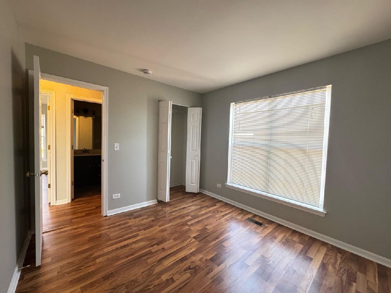
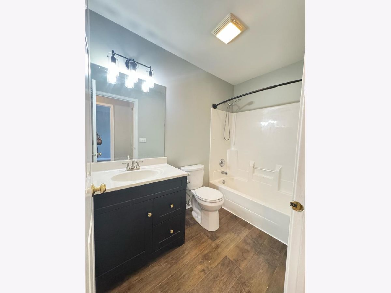
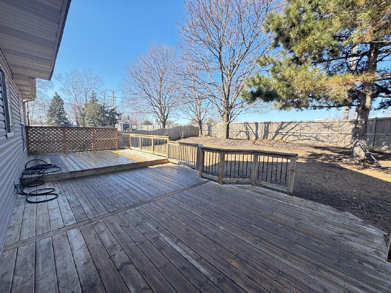
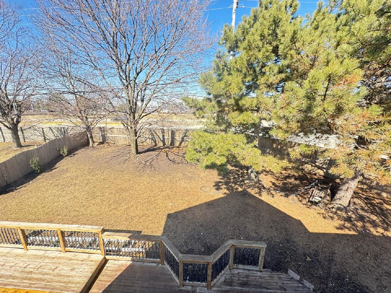
Room Specifics
Total Bedrooms: 3
Bedrooms Above Ground: 3
Bedrooms Below Ground: 0
Dimensions: —
Floor Type: —
Dimensions: —
Floor Type: —
Full Bathrooms: 3
Bathroom Amenities: —
Bathroom in Basement: 0
Rooms: —
Basement Description: —
Other Specifics
| 2 | |
| — | |
| — | |
| — | |
| — | |
| 66X120 | |
| — | |
| — | |
| — | |
| — | |
| Not in DB | |
| — | |
| — | |
| — | |
| — |
Tax History
| Year | Property Taxes |
|---|---|
| 2008 | $6,017 |
| 2024 | $8,385 |
Contact Agent
Contact Agent
Listing Provided By
RE/MAX Professionals Select


