2044 Kentland Drive, Romeoville, Illinois 60446
$2,400
|
Rented
|
|
| Status: | Rented |
| Sqft: | 1,664 |
| Cost/Sqft: | $0 |
| Beds: | 3 |
| Baths: | 3 |
| Year Built: | 1999 |
| Property Taxes: | $0 |
| Days On Market: | 1677 |
| Lot Size: | 0,00 |
Description
Beautiful home in Weslake Subdivision featuring 3 bedrooms, 2.1 baths and 1664 sq ft of living space on the main levels. Fully finished basement with rec room area. Brand new flooring throughout the main level. Fresh paint and new carpet. Volume ceilings in the family room. Plenty of cabinet and counter space in the kitchen. Updated light fixtures throughout. Master bedroom suite with private full bath. 2 Car attached garage. Fully fenced yard with concrete patio. Located in Plainfield 202 Schools. Just minutes to I-55/I-355 Expressways and many retail locations.
Property Specifics
| Residential Rental | |
| — | |
| — | |
| 1999 | |
| Full | |
| — | |
| No | |
| — |
| Will | |
| Weslake | |
| — / — | |
| — | |
| Public | |
| Public Sewer | |
| 11171656 | |
| — |
Nearby Schools
| NAME: | DISTRICT: | DISTANCE: | |
|---|---|---|---|
|
Grade School
Creekside Elementary School |
202 | — | |
|
Middle School
John F Kennedy Middle School |
202 | Not in DB | |
|
High School
Plainfield East High School |
202 | Not in DB | |
Property History
| DATE: | EVENT: | PRICE: | SOURCE: |
|---|---|---|---|
| 31 Aug, 2021 | Under contract | $0 | MRED MLS |
| 28 Jul, 2021 | Listed for sale | $0 | MRED MLS |
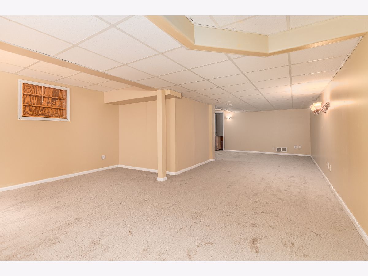
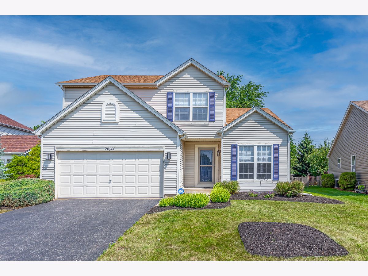
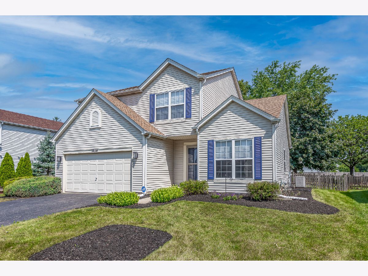
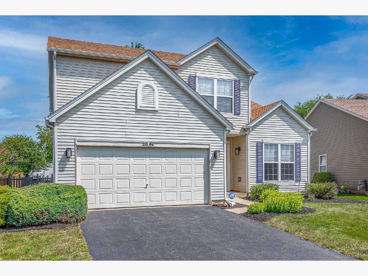
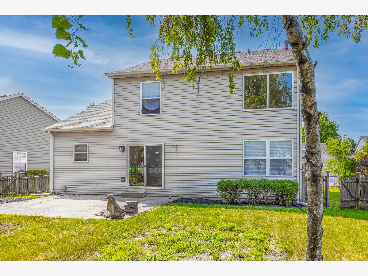
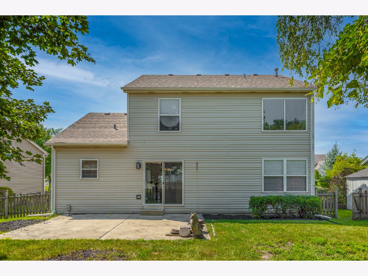
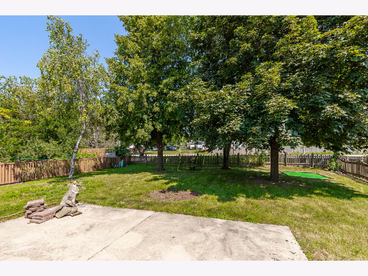
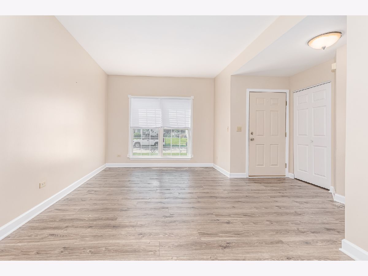
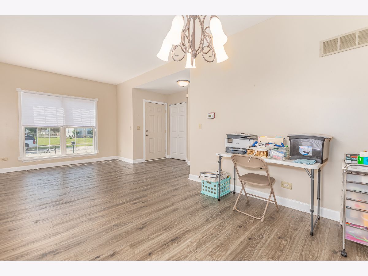
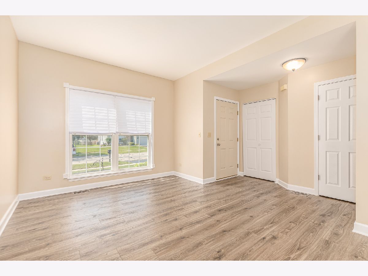
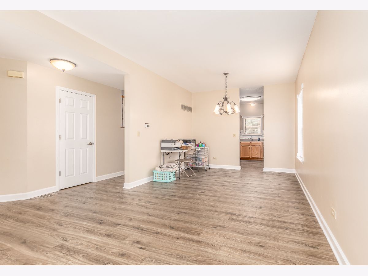
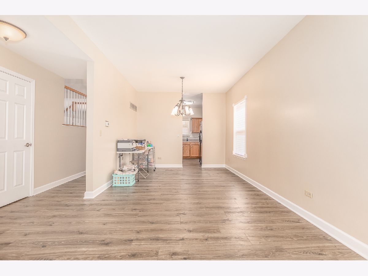
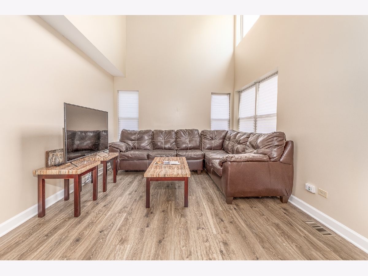
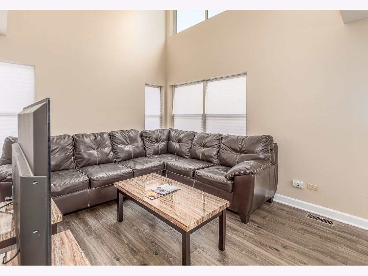
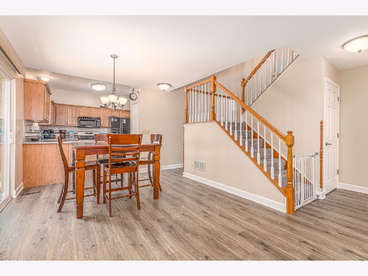
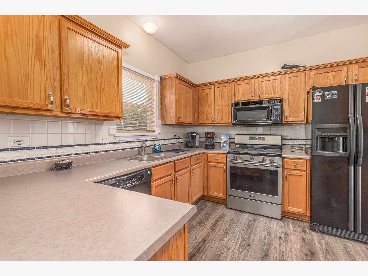
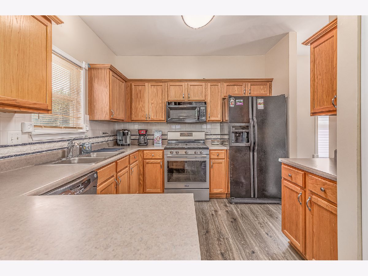
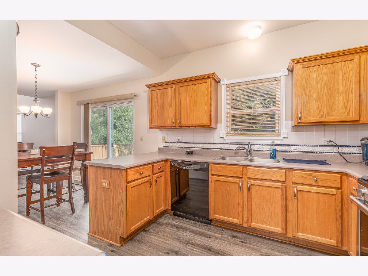
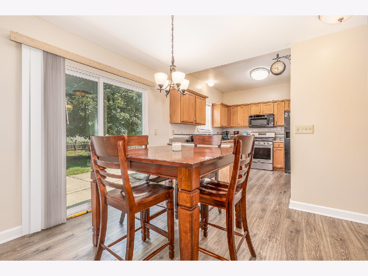
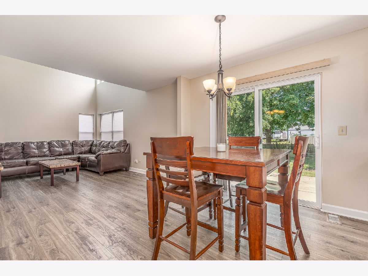
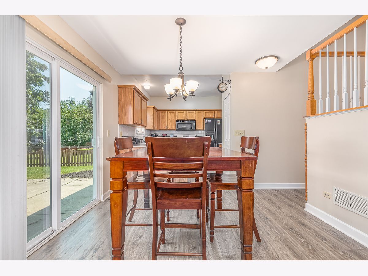
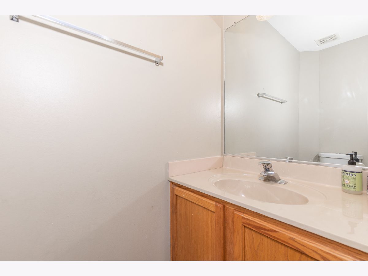
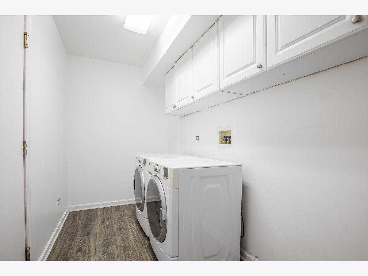
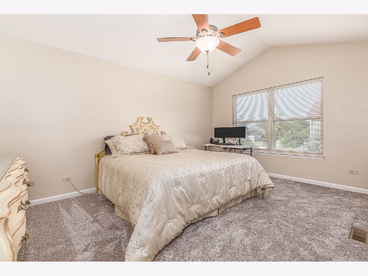
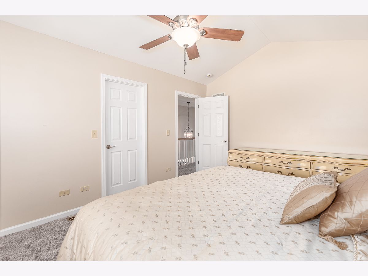
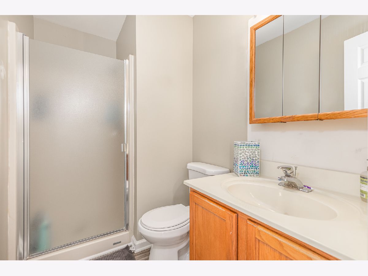
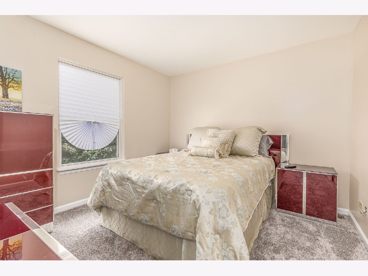
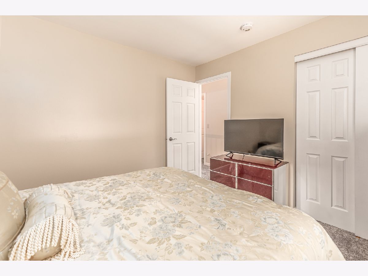
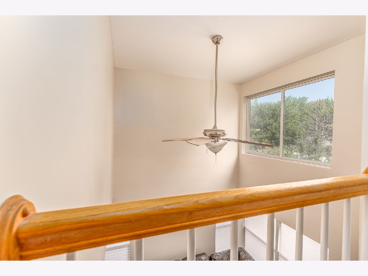
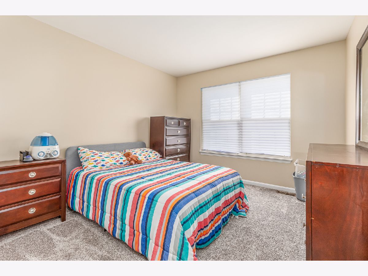
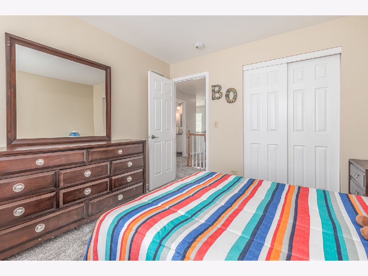
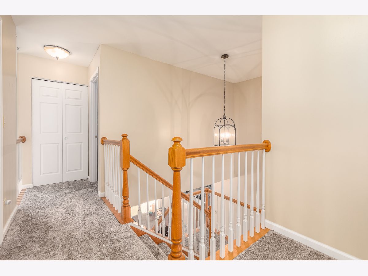
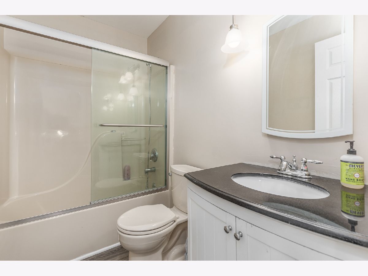
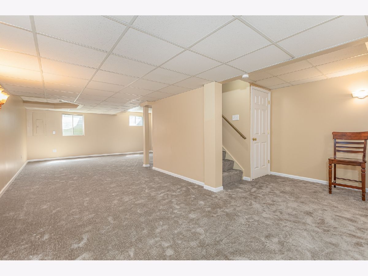
Room Specifics
Total Bedrooms: 3
Bedrooms Above Ground: 3
Bedrooms Below Ground: 0
Dimensions: —
Floor Type: —
Dimensions: —
Floor Type: —
Full Bathrooms: 3
Bathroom Amenities: —
Bathroom in Basement: 0
Rooms: No additional rooms
Basement Description: Finished
Other Specifics
| 2 | |
| Concrete Perimeter | |
| Asphalt | |
| Patio | |
| Fenced Yard | |
| 52 X 147 X 71 X 145 | |
| — | |
| Full | |
| Vaulted/Cathedral Ceilings, First Floor Laundry | |
| — | |
| Not in DB | |
| — | |
| — | |
| Park | |
| — |
Tax History
| Year | Property Taxes |
|---|
Contact Agent
Contact Agent
Listing Provided By
RE/MAX Professionals


