2048 Ivy Ridge Drive, Hoffman Estates, Illinois 60192
$2,500
|
Rented
|
|
| Status: | Rented |
| Sqft: | 1,800 |
| Cost/Sqft: | $0 |
| Beds: | 3 |
| Baths: | 3 |
| Year Built: | 2002 |
| Property Taxes: | $0 |
| Days On Market: | 1383 |
| Lot Size: | 0,00 |
Description
* JUNE 3RD POSSESSION - OWNER PREFERS JUNE MOVE IN & CREDIT OVER 700 * "MUST" USE APPLICATION ON LISTING * BREATHTAKING PREMIUM LAKE LOT * NEW in 2020: CARPET and PAD; QUARTZ KITCHEN AND BATH COUNTERS, SINKS, FAUCETS; LIGHTS; & MORE * SPACIOUS, OPEN Floor Plan with a NEUTRAL DECOR; WHITE WINDSOR 6 PANEL DOORS and TRIM * 2 STORY GREAT ROOM boasts a 16' BRICK FLOOR to CEILING FIREPLACE plus FLOOR to CEILING WINDOWS; 9 Ft. CEILINGS on 1ST FLOOR; WHITE FAUX WOOD BLINDS thru' out; VAULTED MASTER BEDROOM with LARGE WALK IN CLOSET and ULTRA BATH - DOUBLE SINKS, JETTED TUB and SEPARATE SHOWER w/NEW GLASS DOORS; 2nd BEDROOM also has a LARGE WALK IN CLOSET; KITCHEN: 42" RAISED PANEL CABINETS, NEWER REFRIGERATOR, DOUBLE OVENS & BOSCH DISHWASHER; DINING AREA with a LAKE VIEW and ALL APPLIANCES * HOME WARRANTY included - covers Mechanical's and Appliances * QUIET COUNTRY FEEL COMMUNITY - yet CONVENIENT to the TOLLWAY, SHOPPING, NOW CENTER, etc. * NO Smokers * Pets considered with Pet Deposit & Owners Approval - HOA maximum weight is 35 lbs. * APPLICATION, FLOOR PLAN and DETAILED INFORMATION SHEETS on the MLS under additional Information * BACKGROUND CHECK REQUIRED and HIGH CREDIT SCORES * PLEASE OBSERVE COVID GUIDELINES * AGENT OWNED * A few photos are from a previous Tenant (a photographer) * Tenant MUST be given ADVANCE NOTICE TO SHOW - he sometimes works from home and has a small dog *
Property Specifics
| Residential Rental | |
| 2 | |
| — | |
| 2002 | |
| — | |
| — | |
| Yes | |
| — |
| Cook | |
| Townhomes Of Princeton | |
| — / — | |
| — | |
| — | |
| — | |
| 11405344 | |
| — |
Nearby Schools
| NAME: | DISTRICT: | DISTANCE: | |
|---|---|---|---|
|
Grade School
Timber Trails Elementary School |
46 | — | |
|
Middle School
Larsen Middle School |
46 | Not in DB | |
|
High School
Elgin High School |
46 | Not in DB | |
Property History
| DATE: | EVENT: | PRICE: | SOURCE: |
|---|---|---|---|
| 26 Mar, 2017 | Under contract | $0 | MRED MLS |
| 20 Mar, 2017 | Listed for sale | $0 | MRED MLS |
| 3 May, 2020 | Under contract | $0 | MRED MLS |
| 28 Mar, 2020 | Listed for sale | $0 | MRED MLS |
| 22 May, 2022 | Under contract | $0 | MRED MLS |
| 16 May, 2022 | Listed for sale | $0 | MRED MLS |
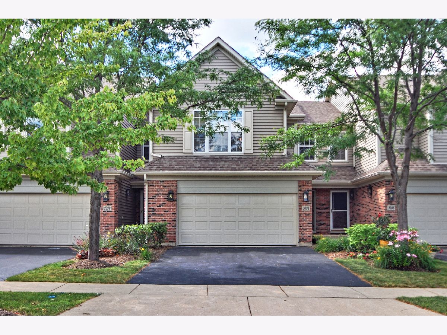
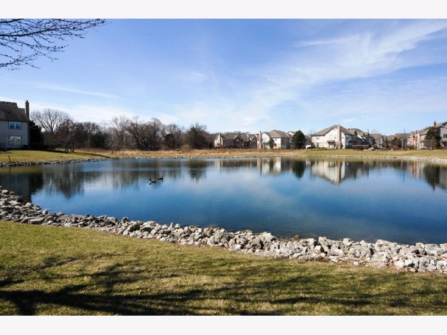
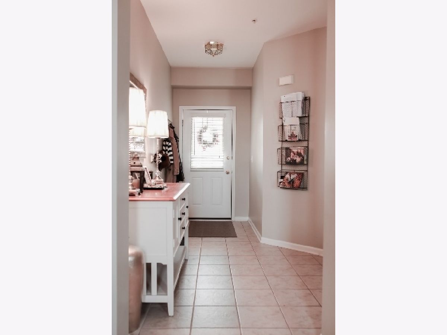
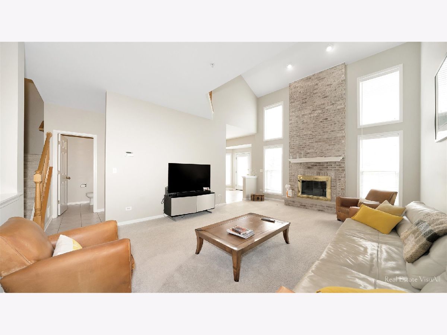
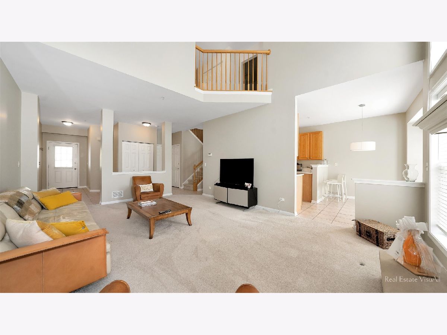
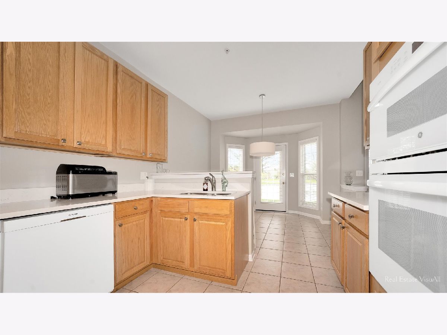
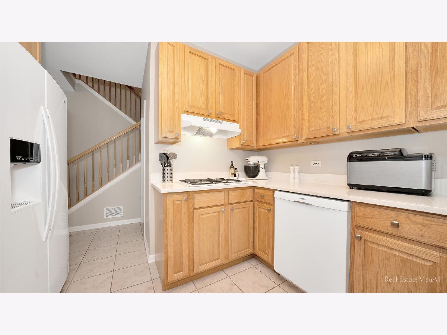
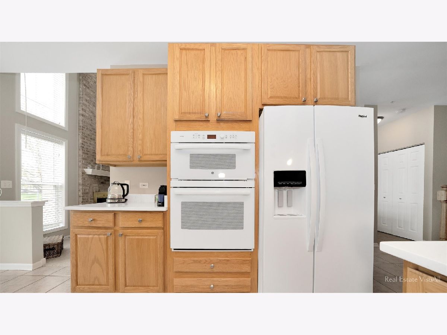
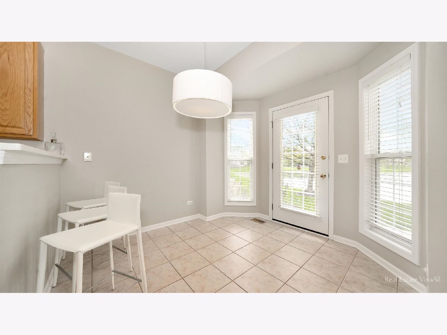
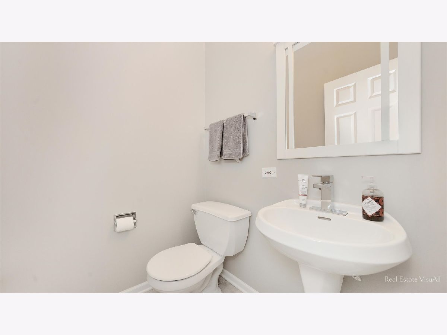
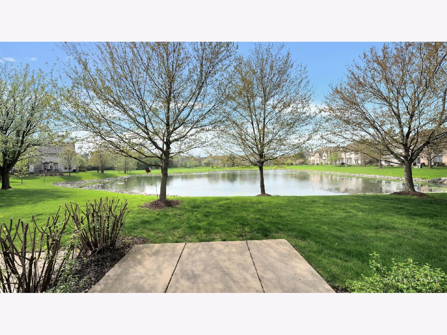
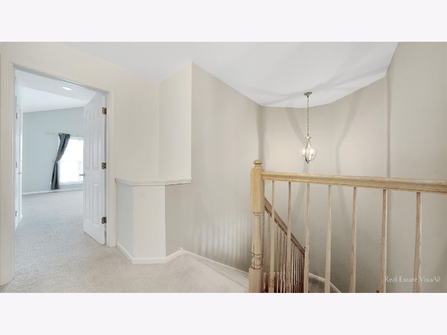
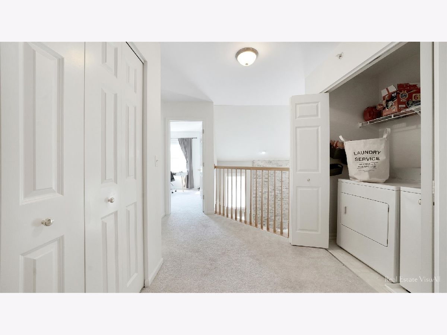
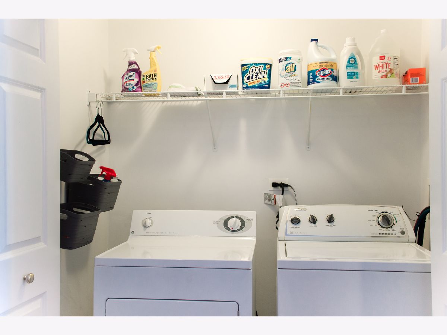
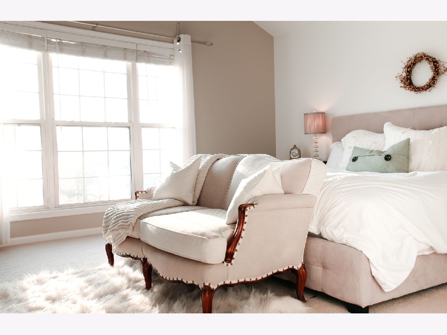
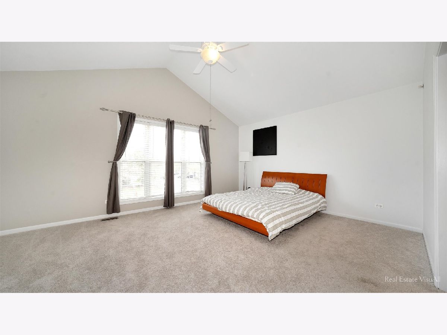
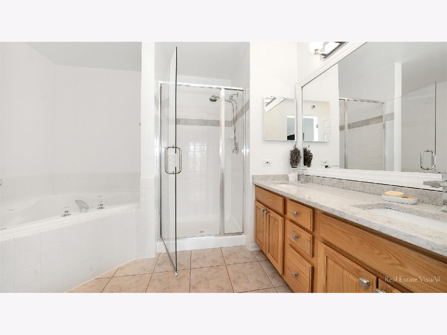
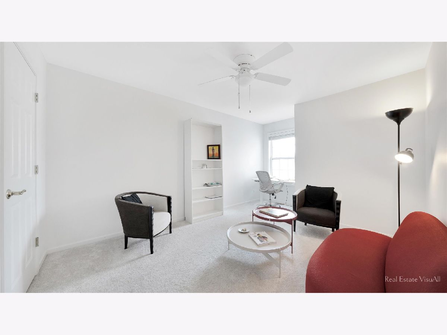
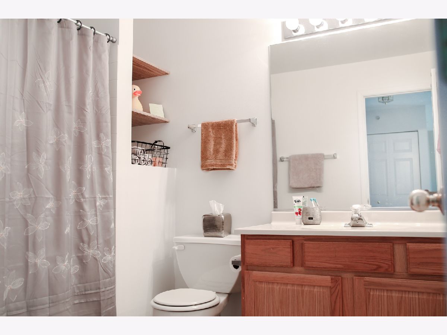
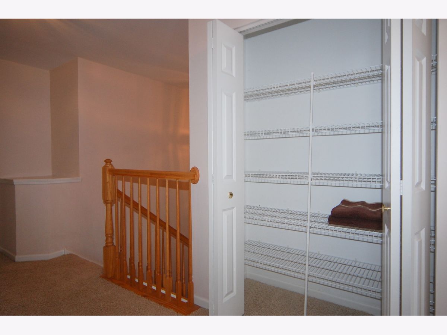
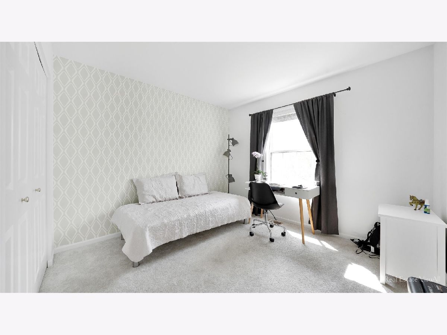
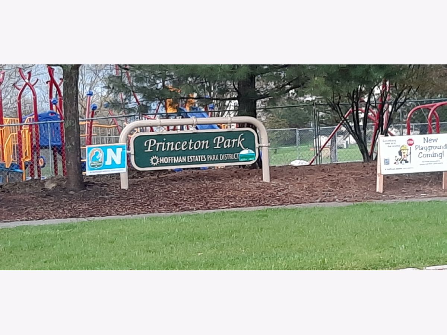
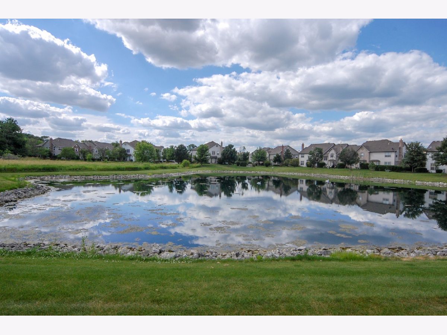
Room Specifics
Total Bedrooms: 3
Bedrooms Above Ground: 3
Bedrooms Below Ground: 0
Dimensions: —
Floor Type: —
Dimensions: —
Floor Type: —
Full Bathrooms: 3
Bathroom Amenities: Whirlpool,Separate Shower,Double Sink
Bathroom in Basement: 0
Rooms: —
Basement Description: Unfinished
Other Specifics
| 2 | |
| — | |
| Asphalt | |
| — | |
| — | |
| INTEGRAL | |
| — | |
| — | |
| — | |
| — | |
| Not in DB | |
| — | |
| — | |
| — | |
| — |
Tax History
| Year | Property Taxes |
|---|
Contact Agent
Contact Agent
Listing Provided By
Brokerocity Inc


