2050 Rockland Drive, Aurora, Illinois 60503
$3,400
|
Rented
|
|
| Status: | Rented |
| Sqft: | 3,240 |
| Cost/Sqft: | $0 |
| Beds: | 5 |
| Baths: | 3 |
| Year Built: | 2005 |
| Property Taxes: | $0 |
| Days On Market: | 274 |
| Lot Size: | 0,00 |
Description
***Excellent rental opportunity*** Beautiful single-family home with pond views in a great neighborhood. This home has 5 bedrooms, 2.5 bathrooms and 3 car tandem garage. It boasts a fantastic open floor plan. The first floor includes an office/ bedroom, living room, a separate dining area, powder room and a beautiful chefs kitchen. The kitchen has stainless steel appliances, beautiful cabinets and breakfast island providing extra space. The spacious 2 story living room has wall to wall windows with beautiful views of the pond and a fireplace perfect for chilly days. The open kitchen and beautiful living room is perfect for entertaining. The living room opens out to a large deck which overlooks the pond perfect for outdoor activities or for relaxing summer days. Second story has other 4 spacious bedrooms. Huge Primary suite with a walk -in closet and an attached bathroom. Don't miss this, its truly a must see! Tenant pays all the utilities. Pets ok with a monthly pet rent of $50.00 per pet. All PMI Chi-Town residents are enrolled in the Resident Benefits Package (RBP) for $35.95/month which includes insurance. If a resident successfully submits their own insurance policy and it is approved, $10.95 will be deducted from the cost. More details upon application.
Property Specifics
| Residential Rental | |
| — | |
| — | |
| 2005 | |
| — | |
| — | |
| Yes | |
| — |
| Will | |
| Wheatlands | |
| — / — | |
| — | |
| — | |
| — | |
| 12378733 | |
| — |
Nearby Schools
| NAME: | DISTRICT: | DISTANCE: | |
|---|---|---|---|
|
Grade School
Homestead Elementary School |
308 | — | |
|
Middle School
Bednarcik Junior High School |
308 | Not in DB | |
|
High School
Oswego East High School |
308 | Not in DB | |
Property History
| DATE: | EVENT: | PRICE: | SOURCE: |
|---|---|---|---|
| 8 Sep, 2014 | Sold | $320,000 | MRED MLS |
| 15 Jul, 2014 | Under contract | $345,000 | MRED MLS |
| — | Last price change | $339,900 | MRED MLS |
| 15 May, 2014 | Listed for sale | $375,000 | MRED MLS |
| 26 Mar, 2022 | Listed for sale | $0 | MRED MLS |
| 15 Dec, 2022 | Under contract | $0 | MRED MLS |
| 23 Nov, 2022 | Listed for sale | $0 | MRED MLS |
| 24 Jun, 2025 | Under contract | $0 | MRED MLS |
| 29 May, 2025 | Listed for sale | $0 | MRED MLS |
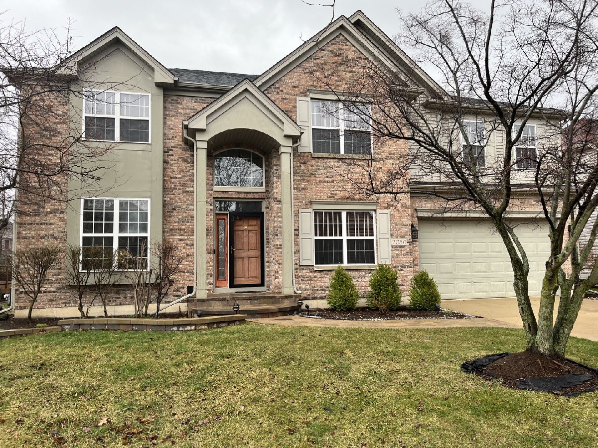
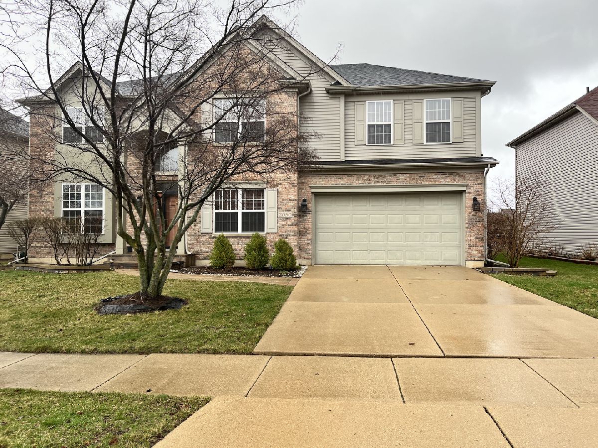
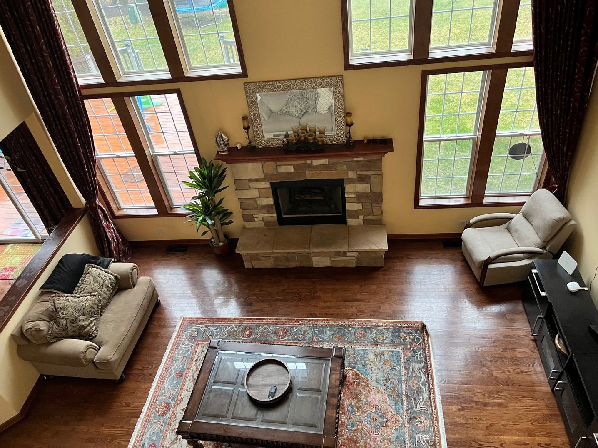
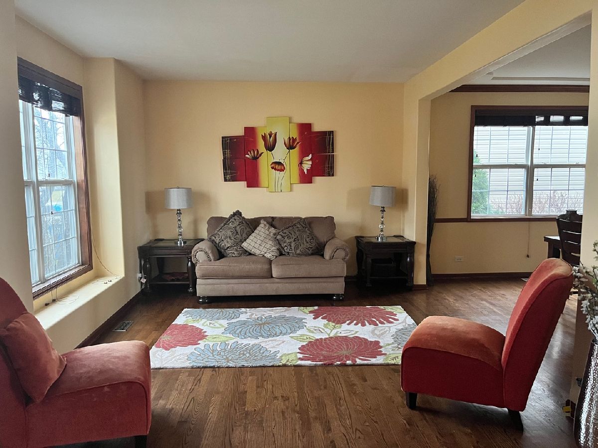
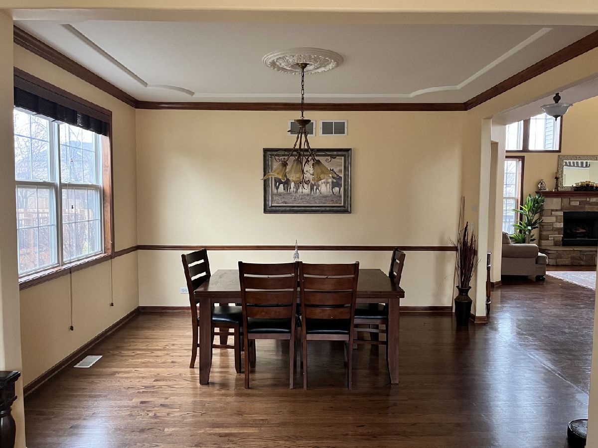
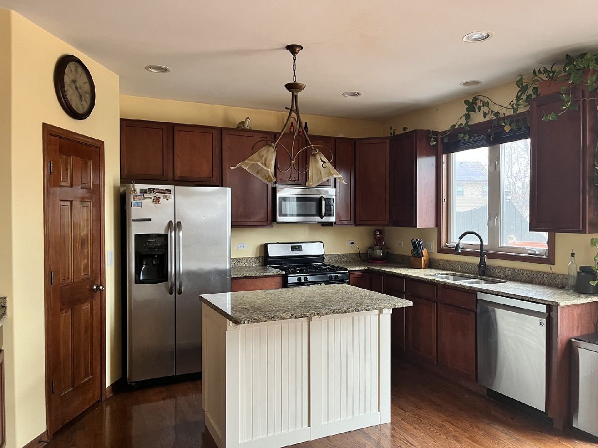
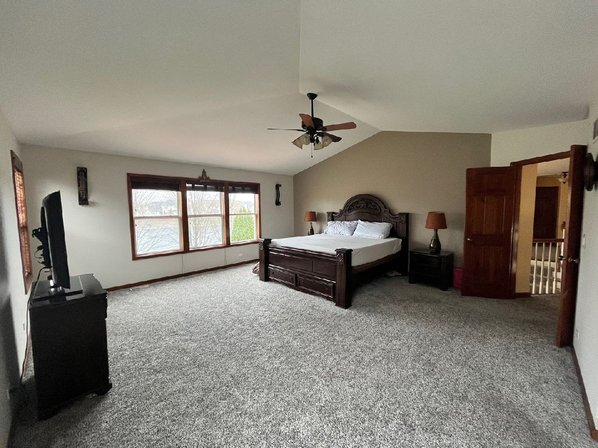
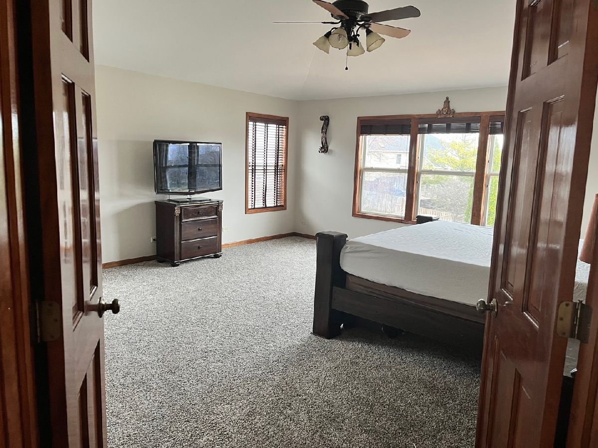
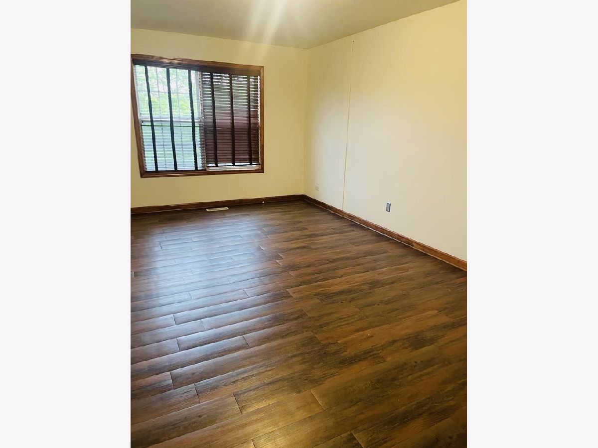
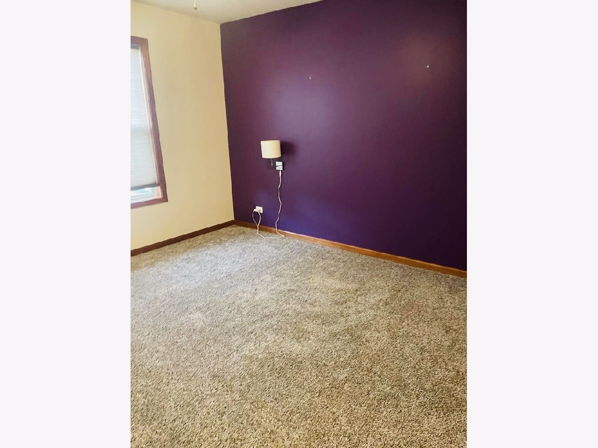
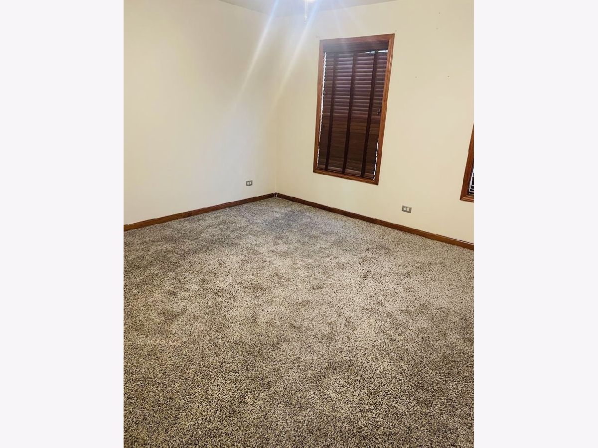
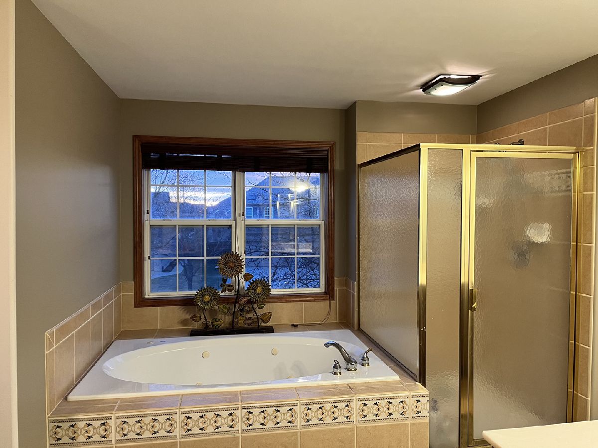
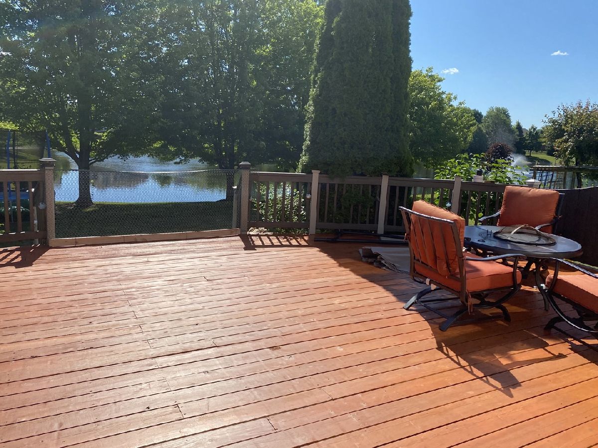
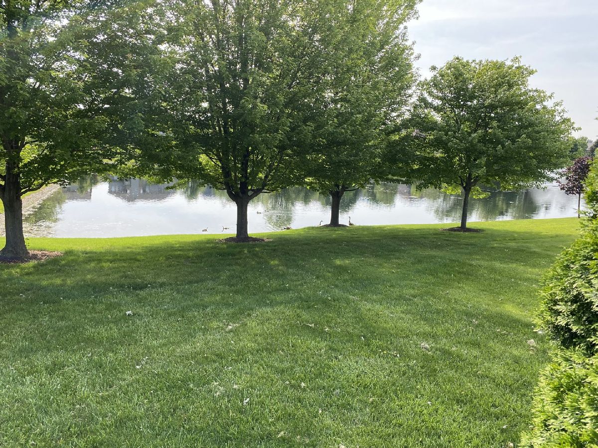
Room Specifics
Total Bedrooms: 5
Bedrooms Above Ground: 5
Bedrooms Below Ground: 0
Dimensions: —
Floor Type: —
Dimensions: —
Floor Type: —
Dimensions: —
Floor Type: —
Dimensions: —
Floor Type: —
Full Bathrooms: 3
Bathroom Amenities: Whirlpool,Separate Shower,Double Sink
Bathroom in Basement: 0
Rooms: —
Basement Description: —
Other Specifics
| 3 | |
| — | |
| — | |
| — | |
| — | |
| 69X130 | |
| — | |
| — | |
| — | |
| — | |
| Not in DB | |
| — | |
| — | |
| — | |
| — |
Tax History
| Year | Property Taxes |
|---|---|
| 2014 | $11,129 |
Contact Agent
Contact Agent
Listing Provided By
PMI Chi-Town


