2052 Waverly Lane, Algonquin, Illinois 60102
$2,100
|
Rented
|
|
| Status: | Rented |
| Sqft: | 0 |
| Cost/Sqft: | — |
| Beds: | 2 |
| Baths: | 2 |
| Year Built: | 1994 |
| Property Taxes: | $0 |
| Days On Market: | 131 |
| Lot Size: | 0,00 |
Description
Available now. Well taken care for townhome in Willoughby Farms has been freshened up and waiting for its next tenant. Private location backing to tree lined area! Open floor plan with tons of natural light. The living room overlooks the back patio with access to it via a French door. The kitchen has plenty of counter space and an eating area. The second floor primary bedroom has vaulted ceilings and 2 walk-in closets. The convenient laundry room is located on the second floor as well. 1 month refundable security deposit and pets negotiable with additional refundable deposit.
Property Specifics
| Residential Rental | |
| 2 | |
| — | |
| 1994 | |
| — | |
| — | |
| No | |
| — |
| Kane | |
| — | |
| — / — | |
| — | |
| — | |
| — | |
| 12396650 | |
| — |
Nearby Schools
| NAME: | DISTRICT: | DISTANCE: | |
|---|---|---|---|
|
Grade School
Westfield Community School |
300 | — | |
|
Middle School
Westfield Community School |
300 | Not in DB | |
|
High School
H D Jacobs High School |
300 | Not in DB | |
Property History
| DATE: | EVENT: | PRICE: | SOURCE: |
|---|---|---|---|
| 9 Aug, 2025 | Under contract | $0 | MRED MLS |
| 18 Jun, 2025 | Listed for sale | $0 | MRED MLS |
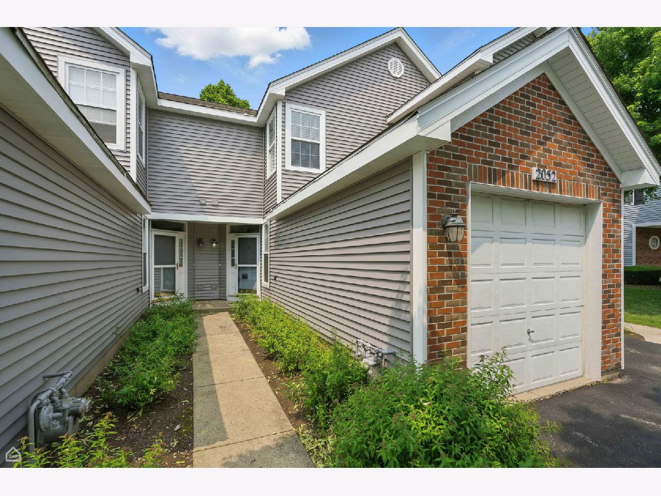



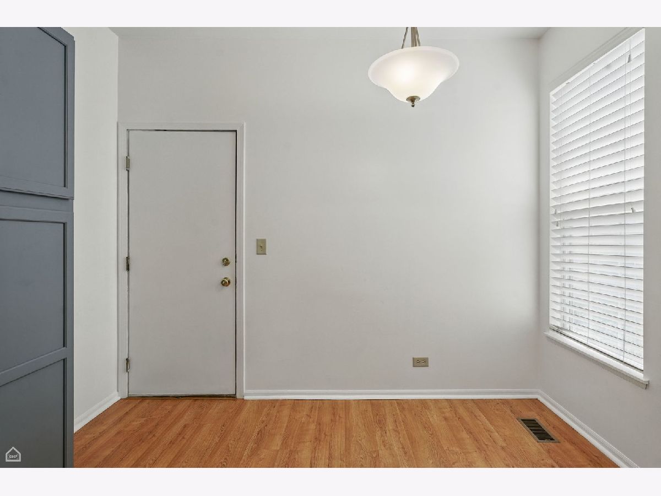
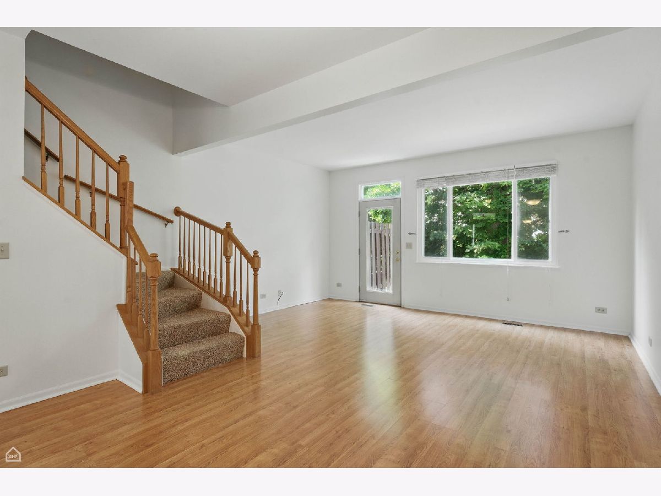
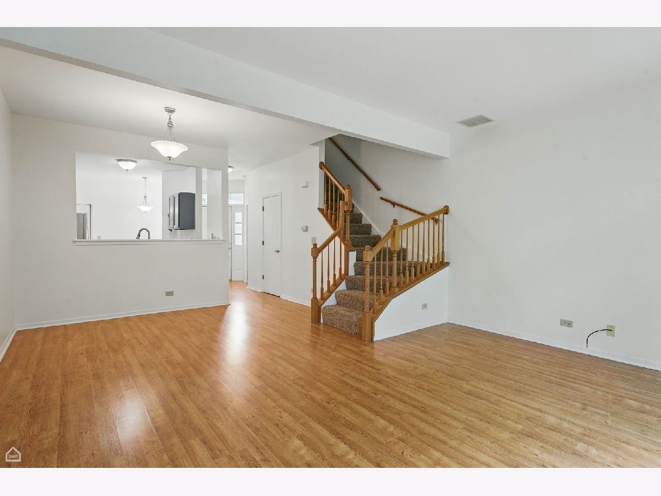
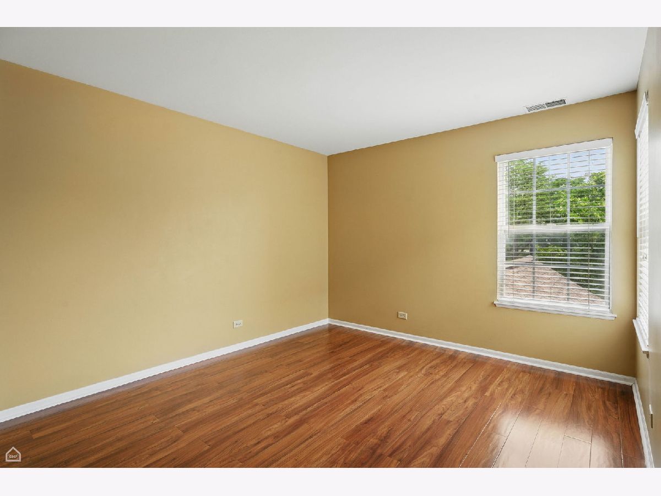
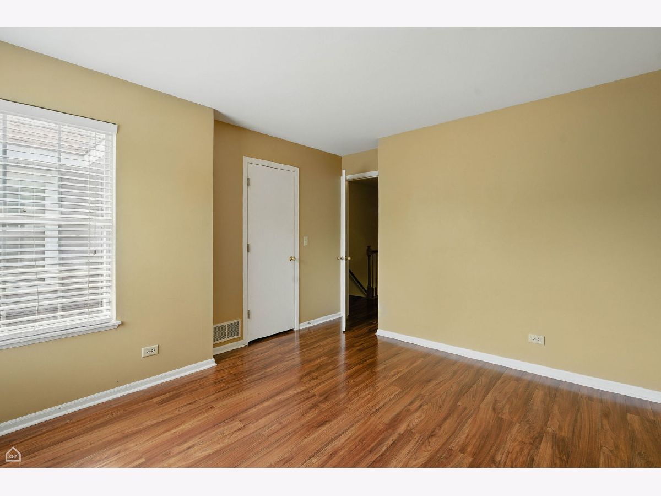
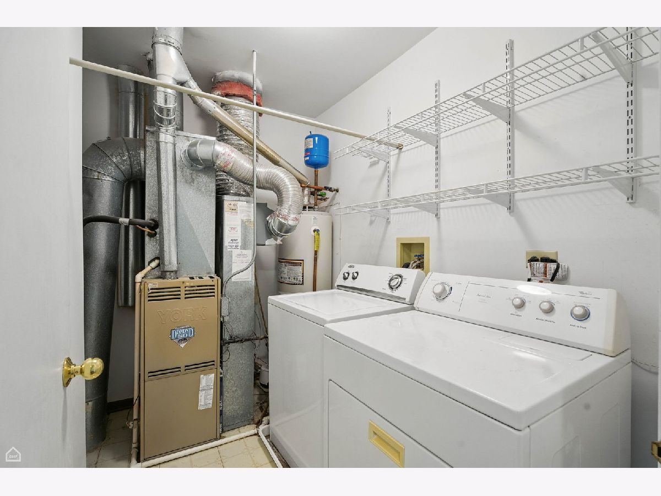
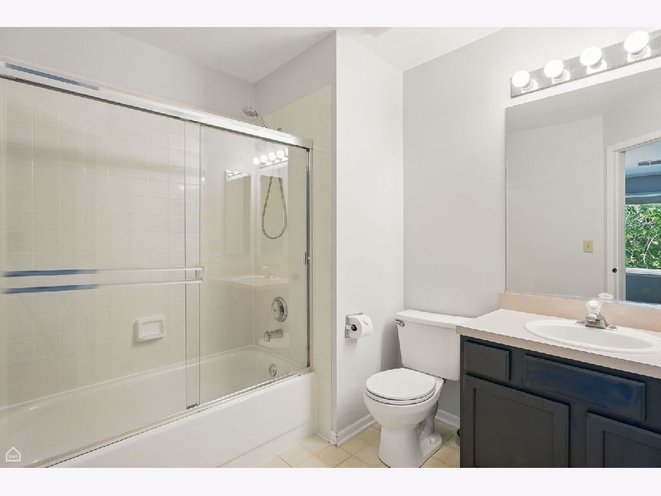
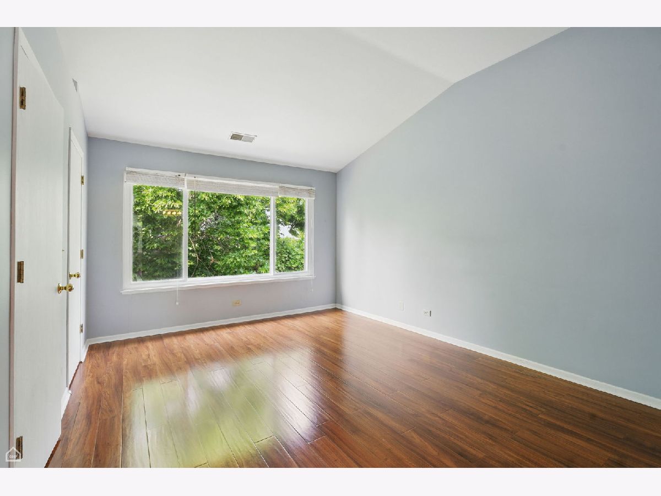

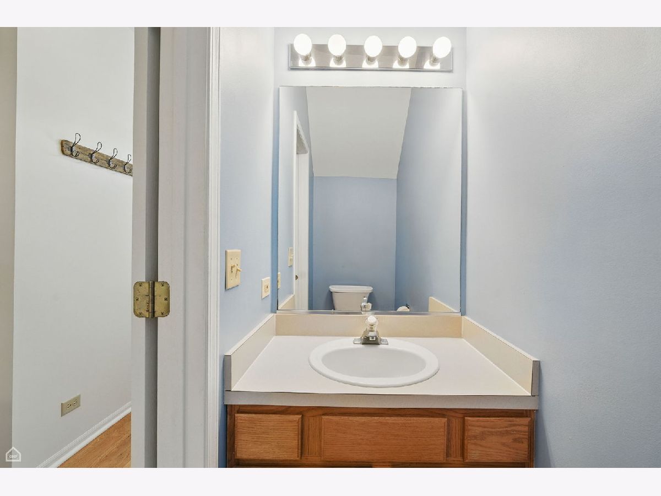
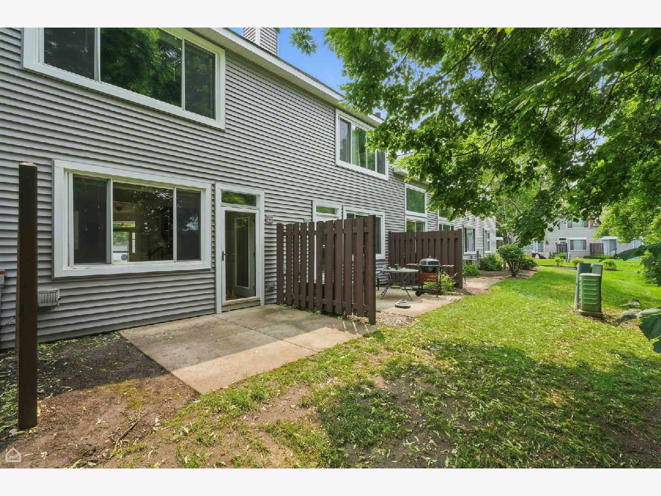
Room Specifics
Total Bedrooms: 2
Bedrooms Above Ground: 2
Bedrooms Below Ground: 0
Dimensions: —
Floor Type: —
Full Bathrooms: 2
Bathroom Amenities: —
Bathroom in Basement: 0
Rooms: —
Basement Description: —
Other Specifics
| 1 | |
| — | |
| — | |
| — | |
| — | |
| COMMON | |
| — | |
| — | |
| — | |
| — | |
| Not in DB | |
| — | |
| — | |
| — | |
| — |
Tax History
| Year | Property Taxes |
|---|
Contact Agent
Contact Agent
Listing Provided By
eXp Realty


