2054 Clementi Lane, Aurora, Illinois 60503
$3,400
|
Rented
|
|
| Status: | Rented |
| Sqft: | 3,082 |
| Cost/Sqft: | $0 |
| Beds: | 4 |
| Baths: | 3 |
| Year Built: | 2000 |
| Property Taxes: | $0 |
| Days On Market: | 1329 |
| Lot Size: | 0,00 |
Description
Stunning full brick front home. 2-story grand foyer & family room. Hardwood floors. Large kitchen features center island and 42" maple cabinets. Spacious Bed Rooms. Master suite w. luxury bath and walk-in closet. Formal dining room w. bay window, crown molding. The owners enjoy the location of the home as it is convenient to shopping and restaurants. There is a neighborhood park and the walking paths cascade throughout the neighborhood while the sidewalks add to the charm. The home attends Oswego 308 schools. This home is spectacular! Welcome home!
Property Specifics
| Residential Rental | |
| — | |
| — | |
| 2000 | |
| — | |
| — | |
| No | |
| — |
| Kendall | |
| Wheatlands-summit Chase | |
| — / — | |
| — | |
| — | |
| — | |
| 11422055 | |
| — |
Property History
| DATE: | EVENT: | PRICE: | SOURCE: |
|---|---|---|---|
| 2 Jun, 2022 | Listed for sale | $0 | MRED MLS |
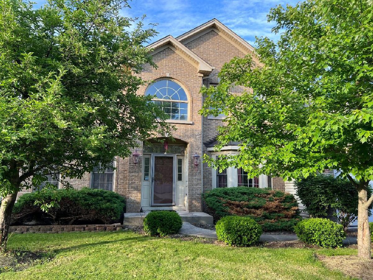
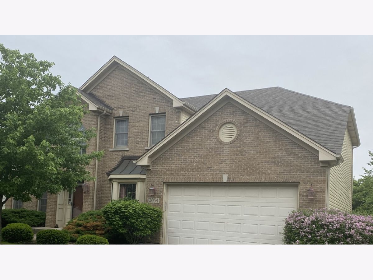
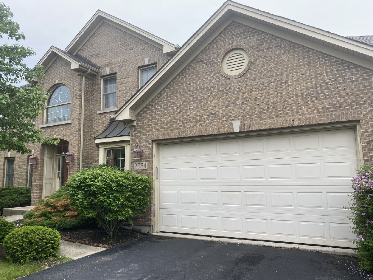
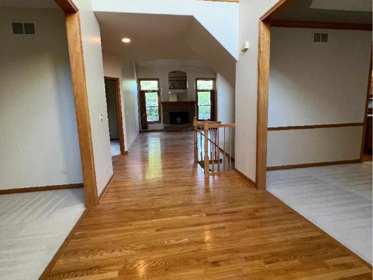
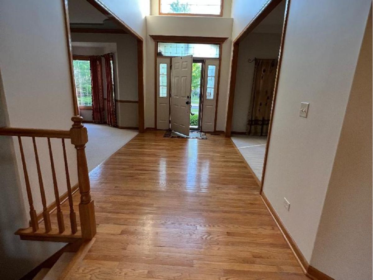
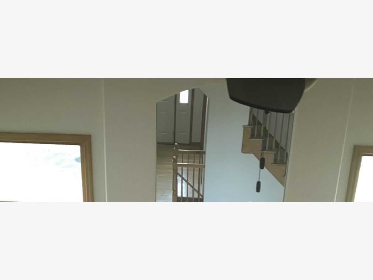
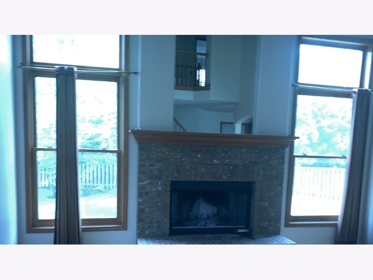
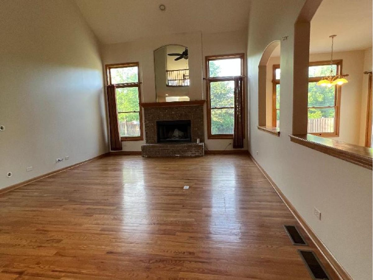
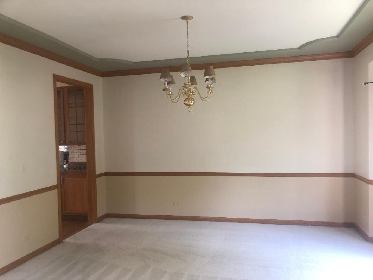
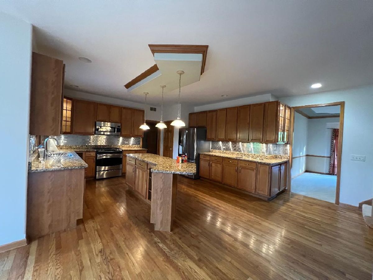
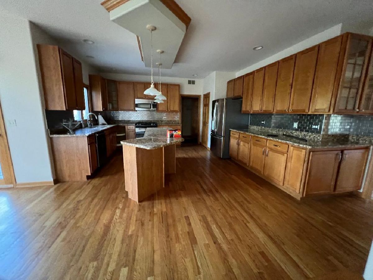
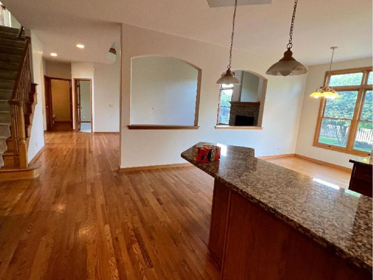
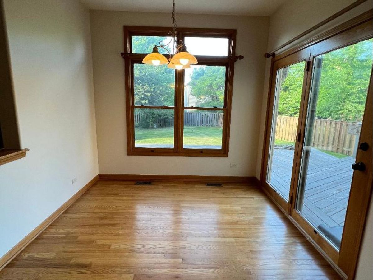
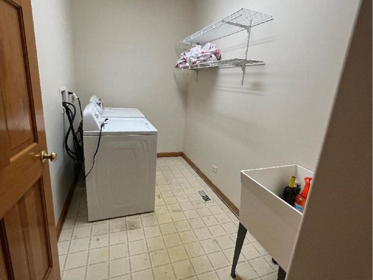
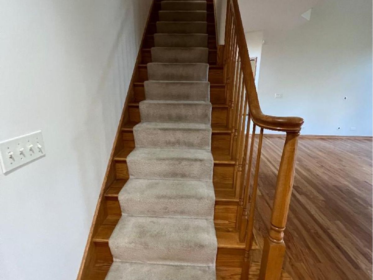
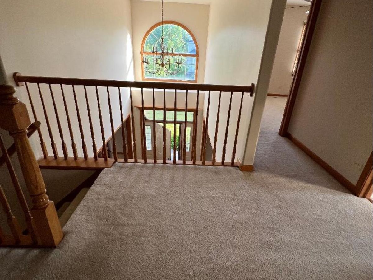
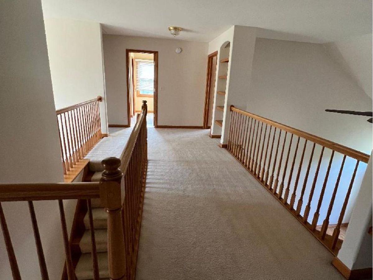
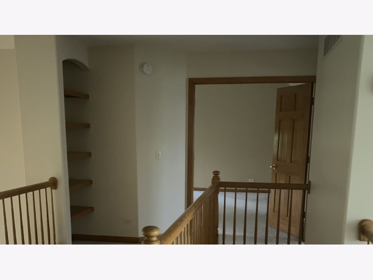
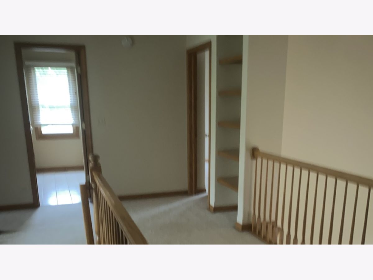
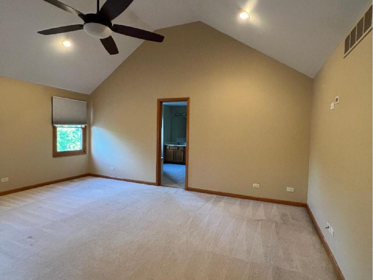
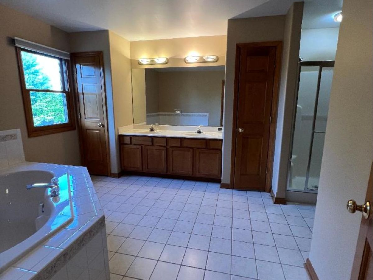
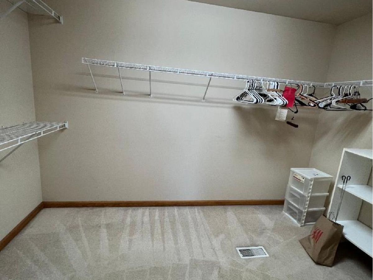
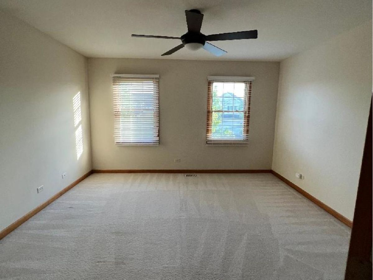
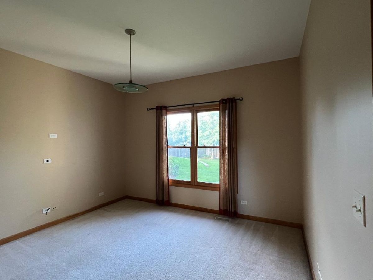
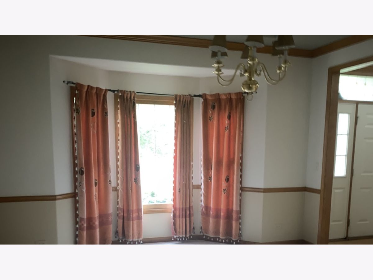
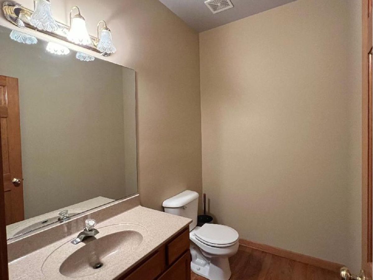
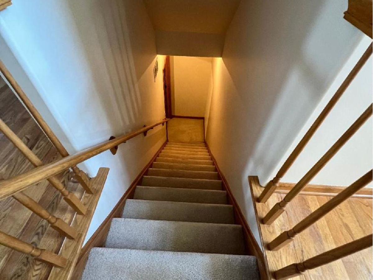
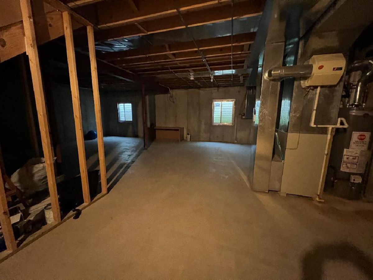
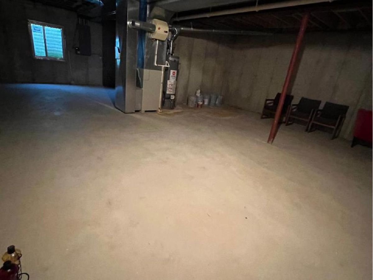
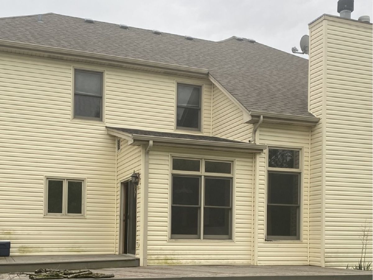
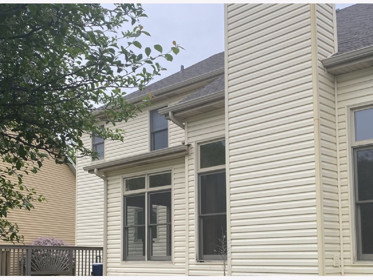
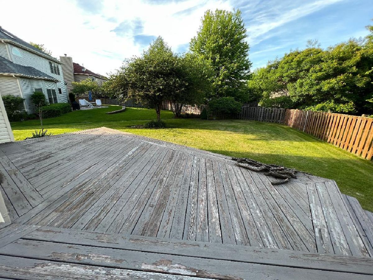
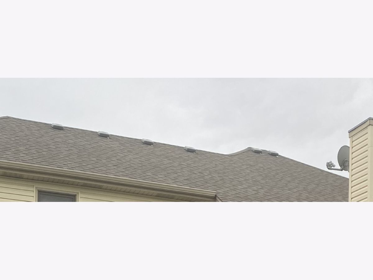
Room Specifics
Total Bedrooms: 4
Bedrooms Above Ground: 4
Bedrooms Below Ground: 0
Dimensions: —
Floor Type: —
Dimensions: —
Floor Type: —
Dimensions: —
Floor Type: —
Full Bathrooms: 3
Bathroom Amenities: Separate Shower,Double Sink
Bathroom in Basement: 0
Rooms: —
Basement Description: Unfinished
Other Specifics
| 2 | |
| — | |
| Asphalt | |
| — | |
| — | |
| 120X132X25X132 | |
| — | |
| — | |
| — | |
| — | |
| Not in DB | |
| — | |
| — | |
| — | |
| — |
Tax History
| Year | Property Taxes |
|---|
Contact Agent
Contact Agent
Listing Provided By
Provident Realty, Inc.


