206 Belmont Drive, Lincolnshire, Illinois 60069
$3,500
|
Rented
|
|
| Status: | Rented |
| Sqft: | 2,696 |
| Cost/Sqft: | $0 |
| Beds: | 3 |
| Baths: | 3 |
| Year Built: | 2020 |
| Property Taxes: | $0 |
| Days On Market: | 1957 |
| Lot Size: | 0,00 |
Description
Beautiful LARGE MODEL 2696 SF Brand New Home in this prestigious gated community! You will love this great home site backing up to open field/pond space. It has all the upgrades you want and deserve including 10' ceilings on the main level and a spacious, open floor plan for easy entertaining. Your gourmet kitchen comes with beautiful granite counter tops, a large island and all stainless steel appliances. All hardwood floors on the main level. Your second floor spacious master suite features a large walk in closet and deluxe private bath tub and separate shower. On the second floor are 2 additional bedrooms with walk in closets plus Jack and Jill bathroom. Large loft for family to relax.
Property Specifics
| Residential Rental | |
| 1 | |
| — | |
| 2020 | |
| Full | |
| — | |
| Yes | |
| — |
| Lake | |
| Camberley Club | |
| — / — | |
| — | |
| Lake Michigan | |
| Public Sewer | |
| 10805173 | |
| — |
Nearby Schools
| NAME: | DISTRICT: | DISTANCE: | |
|---|---|---|---|
|
Grade School
Tripp School |
102 | — | |
|
Middle School
Aptakisic Junior High School |
102 | Not in DB | |
|
High School
Adlai E Stevenson High School |
125 | Not in DB | |
Property History
| DATE: | EVENT: | PRICE: | SOURCE: |
|---|---|---|---|
| 13 Aug, 2020 | Sold | $519,000 | MRED MLS |
| 16 Jul, 2020 | Under contract | $549,990 | MRED MLS |
| 4 Jun, 2020 | Listed for sale | $549,990 | MRED MLS |
| 17 Sep, 2020 | Under contract | $0 | MRED MLS |
| 3 Aug, 2020 | Listed for sale | $0 | MRED MLS |
| 1 Apr, 2021 | Under contract | $0 | MRED MLS |
| 30 Mar, 2021 | Listed for sale | $0 | MRED MLS |
| 23 May, 2023 | Under contract | $0 | MRED MLS |
| 25 Apr, 2023 | Listed for sale | $0 | MRED MLS |
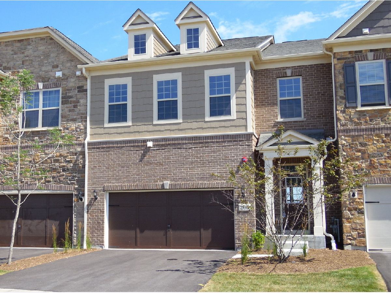
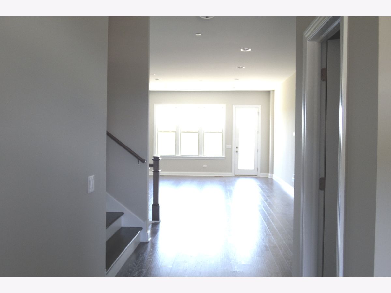
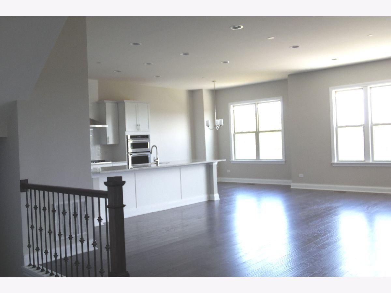
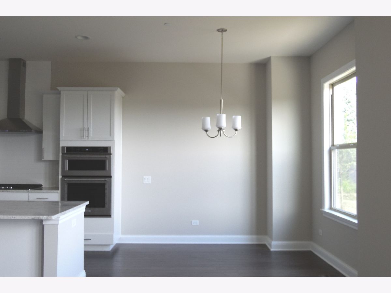
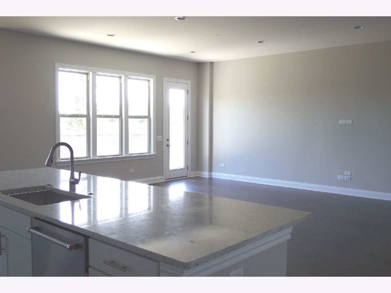
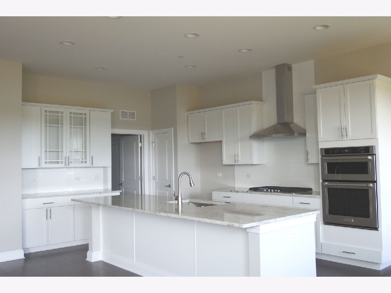
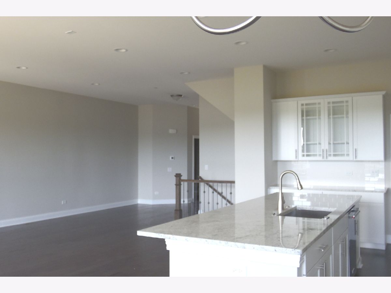
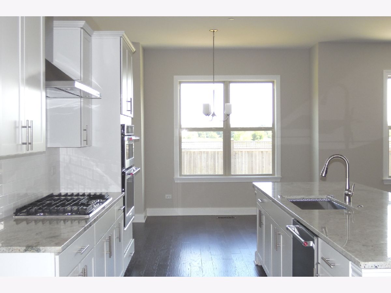

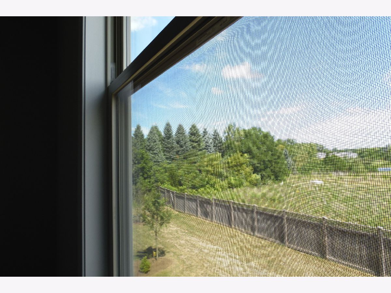
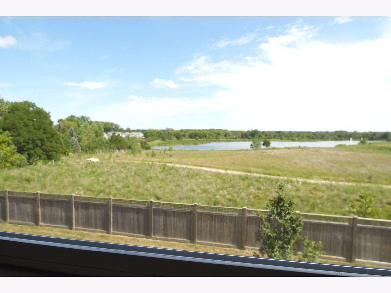
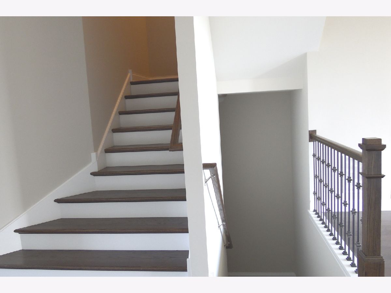
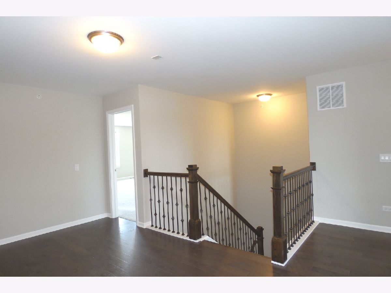

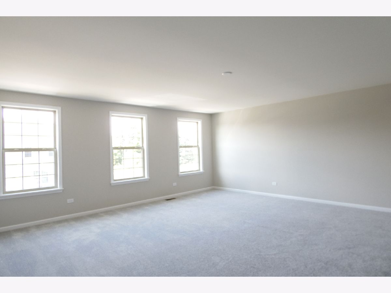
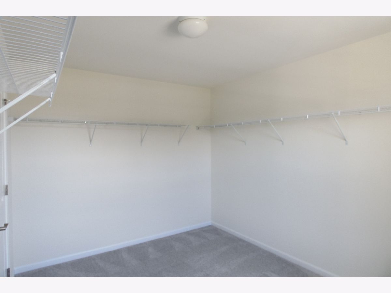
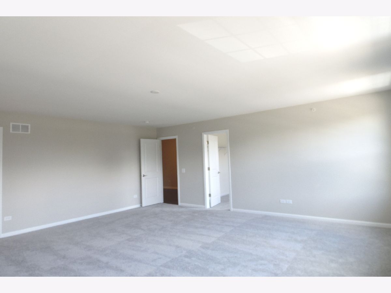
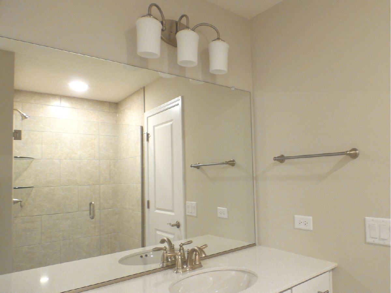
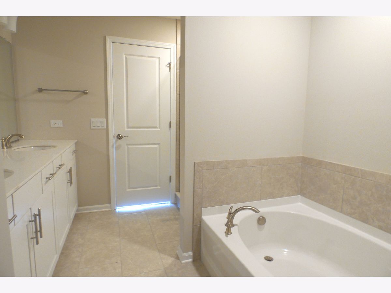
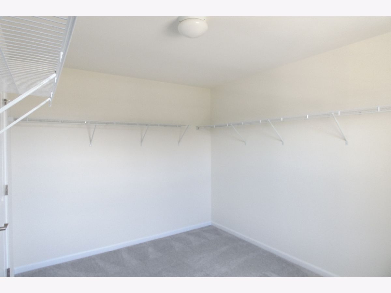
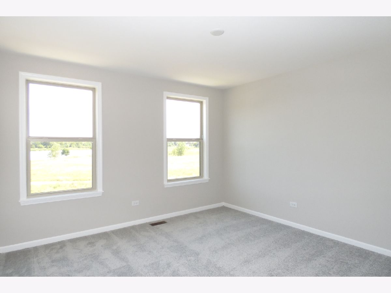
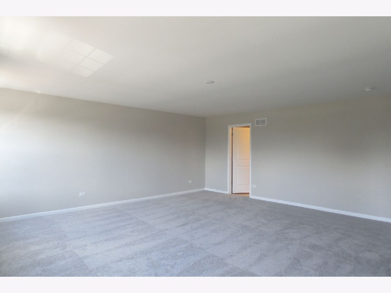
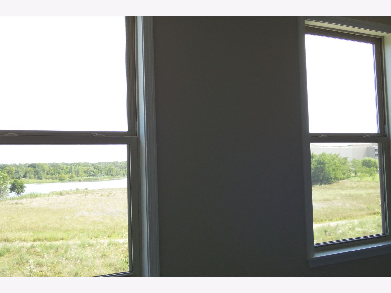


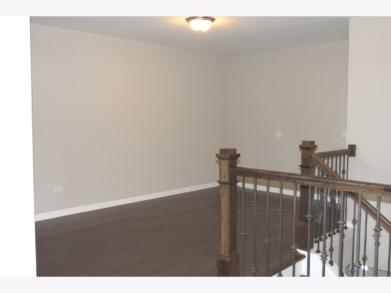
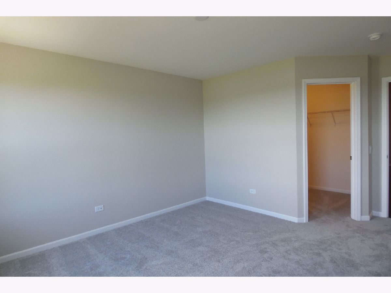
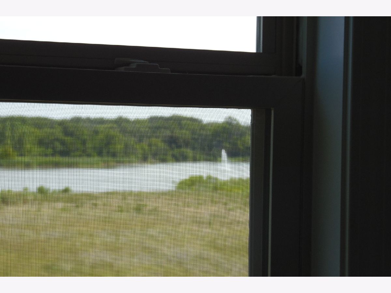
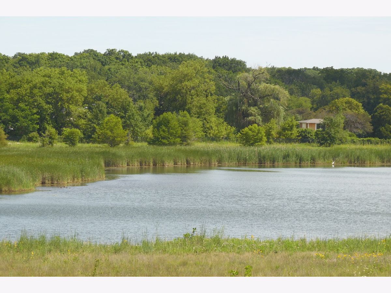
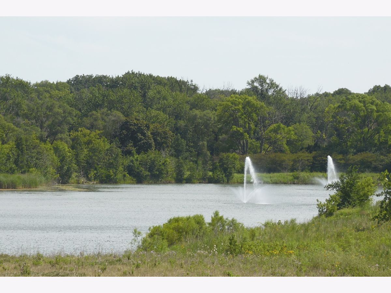
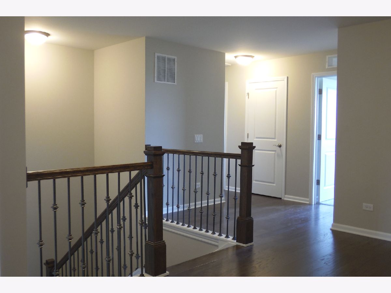


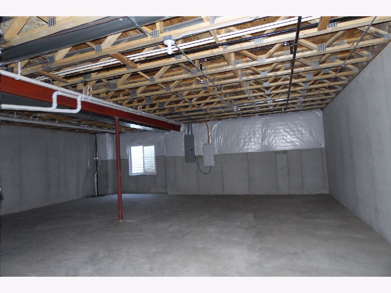
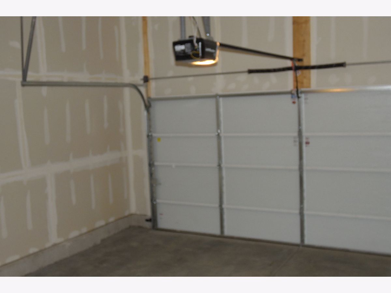

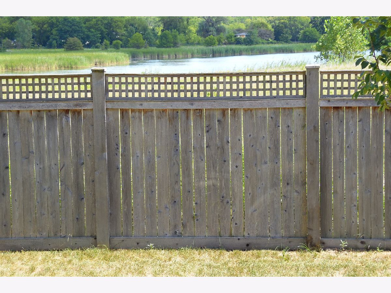
Room Specifics
Total Bedrooms: 3
Bedrooms Above Ground: 3
Bedrooms Below Ground: 0
Dimensions: —
Floor Type: Carpet
Dimensions: —
Floor Type: Carpet
Full Bathrooms: 3
Bathroom Amenities: Separate Shower,Double Sink,Soaking Tub
Bathroom in Basement: 0
Rooms: Loft
Basement Description: Unfinished,Bathroom Rough-In
Other Specifics
| 2 | |
| Concrete Perimeter | |
| Asphalt | |
| — | |
| Landscaped | |
| 60X120 | |
| — | |
| Full | |
| Hardwood Floors, First Floor Laundry, Laundry Hook-Up in Unit | |
| Range, Microwave, Dishwasher, Stainless Steel Appliance(s) | |
| Not in DB | |
| — | |
| — | |
| Park | |
| — |
Tax History
| Year | Property Taxes |
|---|
Contact Agent
Contact Agent
Listing Provided By
Homesmart Connect LLC


