206 Sibley Drive, Minooka, Illinois 60447
$2,100
|
Rented
|
|
| Status: | Rented |
| Sqft: | 1,350 |
| Cost/Sqft: | $0 |
| Beds: | 2 |
| Baths: | 2 |
| Year Built: | 1993 |
| Property Taxes: | $0 |
| Days On Market: | 561 |
| Lot Size: | 0,00 |
Description
Wonderful split level townhome for rent in Minooka. The upper main level offers a kitchen with stainless steel appliances, granite countertops, laminate flooring and a cabinet with pull out drawers for your pantry items. Dining and family room with vaulted ceilings and access to deck overlooking the fenced in backyard. Both bedrooms are on upper main level. The master bedroom has a walk-in closet and shared master bathroom. The lower level has a second family room (can also be used as third bedroom if needed), full bathroom and laundry room. There is a sliding door on lower level with access to backyard and patio. 2 car garage. Channahon grade schools and Minooka High School. No pets and no smoking in the property.
Property Specifics
| Residential Rental | |
| 2 | |
| — | |
| 1993 | |
| — | |
| — | |
| No | |
| — |
| Will | |
| — | |
| — / — | |
| — | |
| — | |
| — | |
| 12118625 | |
| — |
Nearby Schools
| NAME: | DISTRICT: | DISTANCE: | |
|---|---|---|---|
|
High School
Minooka Community High School |
111 | Not in DB | |
Property History
| DATE: | EVENT: | PRICE: | SOURCE: |
|---|---|---|---|
| 1 Aug, 2024 | Under contract | $0 | MRED MLS |
| 23 Jul, 2024 | Listed for sale | $0 | MRED MLS |
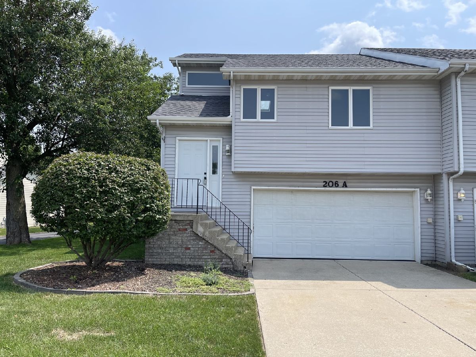
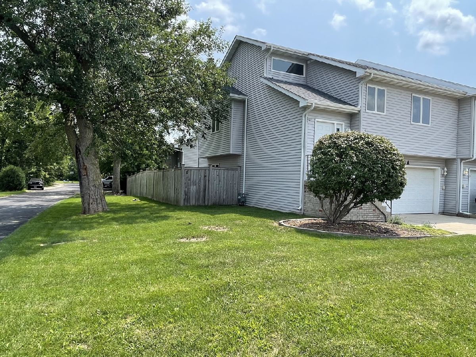
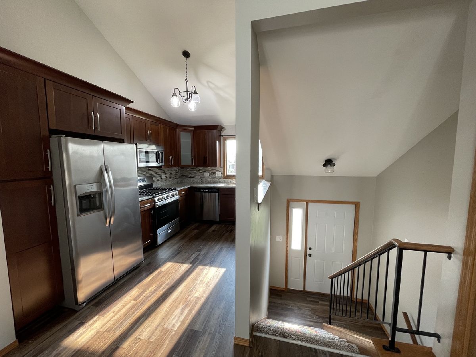
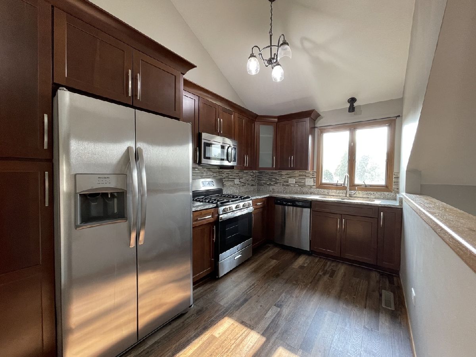
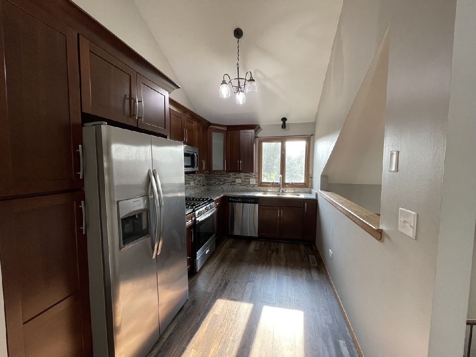
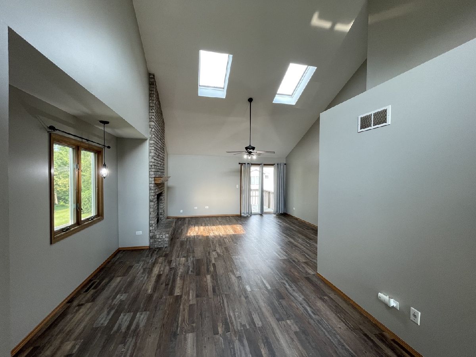
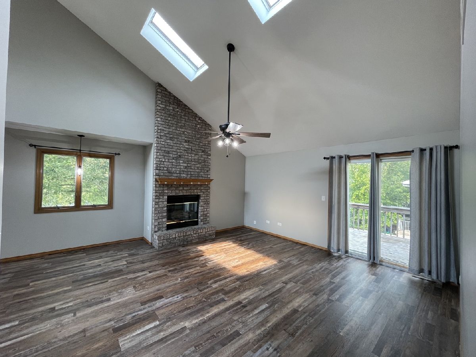
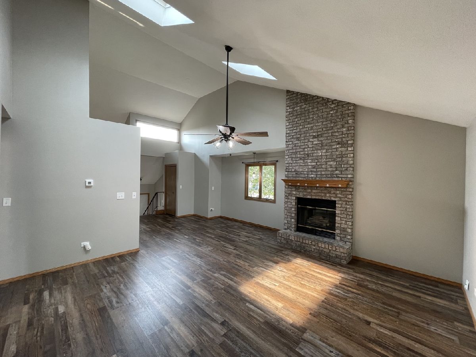
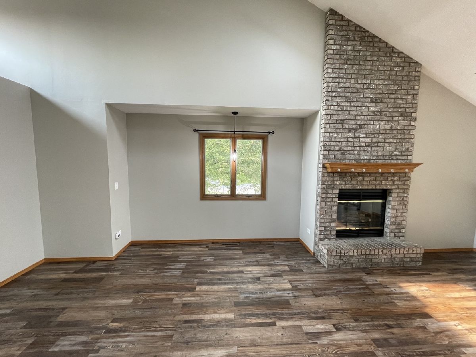
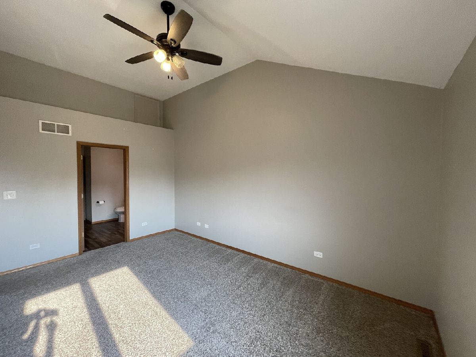
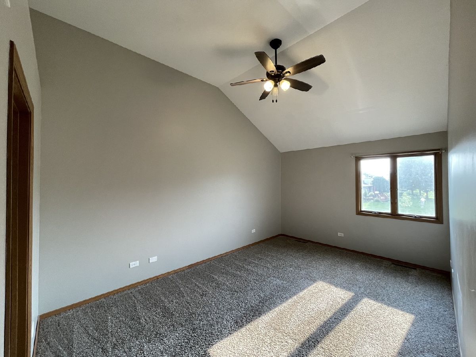
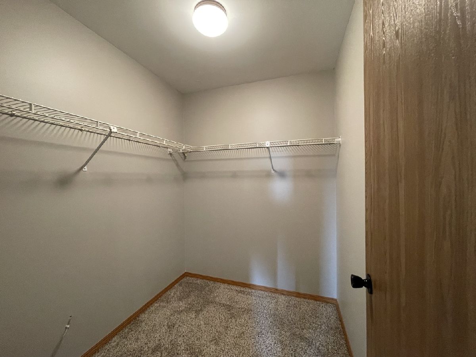
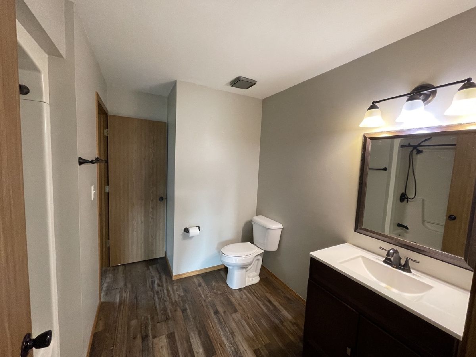
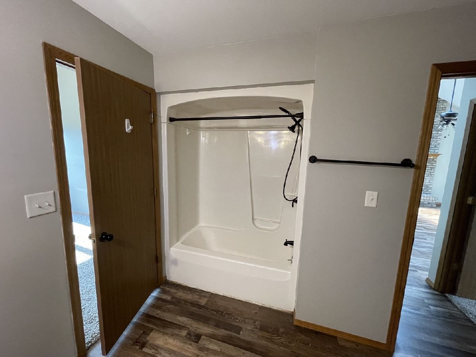
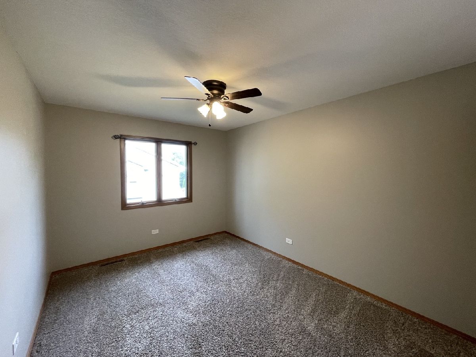
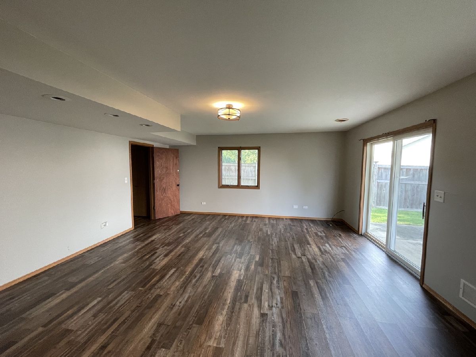
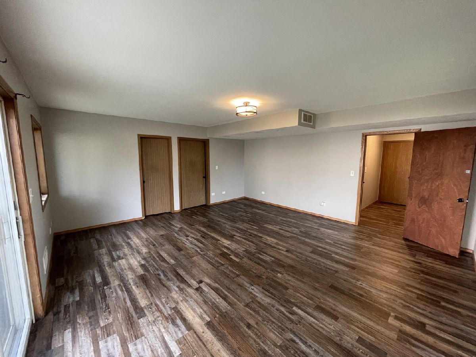
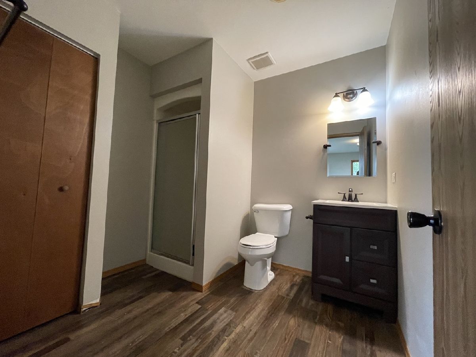
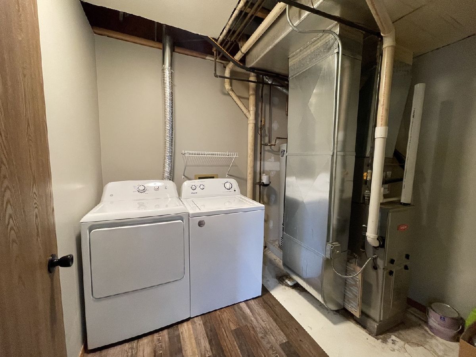
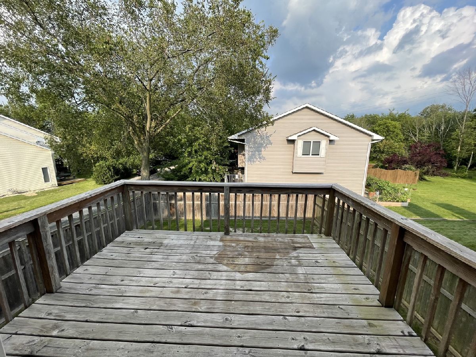
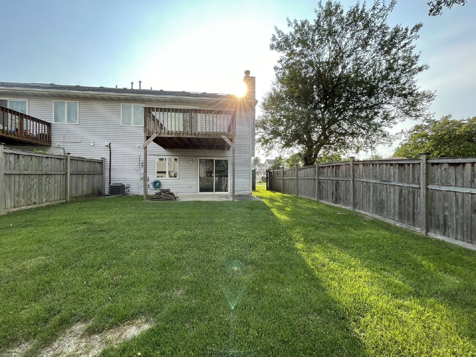
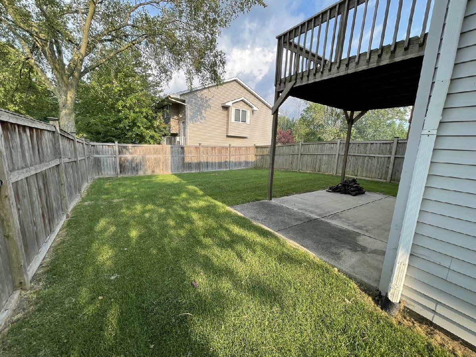
Room Specifics
Total Bedrooms: 2
Bedrooms Above Ground: 2
Bedrooms Below Ground: 0
Dimensions: —
Floor Type: —
Full Bathrooms: 2
Bathroom Amenities: —
Bathroom in Basement: 0
Rooms: —
Basement Description: Slab
Other Specifics
| 2 | |
| — | |
| Concrete | |
| — | |
| — | |
| 37 X 112 X 37 X 112 | |
| — | |
| — | |
| — | |
| — | |
| Not in DB | |
| — | |
| — | |
| — | |
| — |
Tax History
| Year | Property Taxes |
|---|
Contact Agent
Contact Agent
Listing Provided By
RE/MAX Ultimate Professionals


