2060 Peach Tree Lane, Algonquin, Illinois 60102
$1,725
|
Rented
|
|
| Status: | Rented |
| Sqft: | 1,181 |
| Cost/Sqft: | $0 |
| Beds: | 2 |
| Baths: | 2 |
| Year Built: | 1996 |
| Property Taxes: | $0 |
| Days On Market: | 1391 |
| Lot Size: | 0,00 |
Description
NEW RENTAL -ground level ranch end unit w/open floor plan, 2 bedrooms, 2 full baths and a 2 car attached garage. Spacious Living room with 2 story ceiling and connected Dining Room. So many options; Master bedroom w/private bath & walk-in closet, Eat-in Kitchen, Large utility room with lots of storage & patio to enjoy with upcoming warner weather. Separate laundry room with washer and dryer. Walking distance to Algonquin Commons & Walmart, golf course and much more. Close to I-90. Pets allowed with $50 extra rent and $350 non refundable pet deposit. Tenant is responsible for gas, electric, water and stickers for trash.
Property Specifics
| Residential Rental | |
| 1 | |
| — | |
| 1996 | |
| — | |
| — | |
| No | |
| — |
| Kane | |
| Willoughby Farms | |
| — / — | |
| — | |
| — | |
| — | |
| 11362417 | |
| — |
Nearby Schools
| NAME: | DISTRICT: | DISTANCE: | |
|---|---|---|---|
|
Grade School
Westfield Community School |
300 | — | |
|
Middle School
Westfield Community School |
300 | Not in DB | |
|
High School
H D Jacobs High School |
300 | Not in DB | |
Property History
| DATE: | EVENT: | PRICE: | SOURCE: |
|---|---|---|---|
| 26 Feb, 2021 | Sold | $160,000 | MRED MLS |
| 28 Jan, 2021 | Under contract | $169,000 | MRED MLS |
| 21 Jan, 2021 | Listed for sale | $169,000 | MRED MLS |
| 1 Mar, 2021 | Listed for sale | $0 | MRED MLS |
| 31 Mar, 2022 | Listed for sale | $0 | MRED MLS |
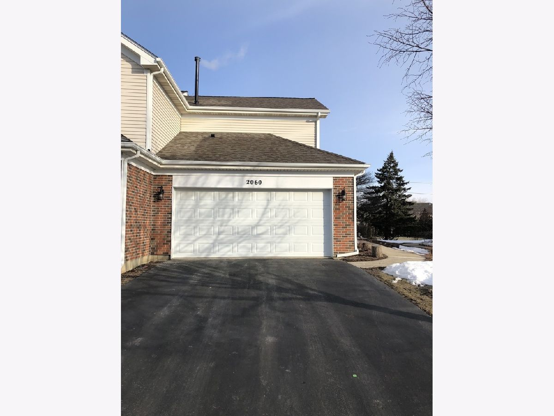
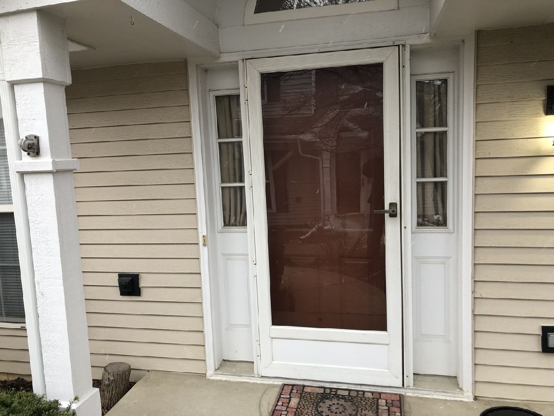
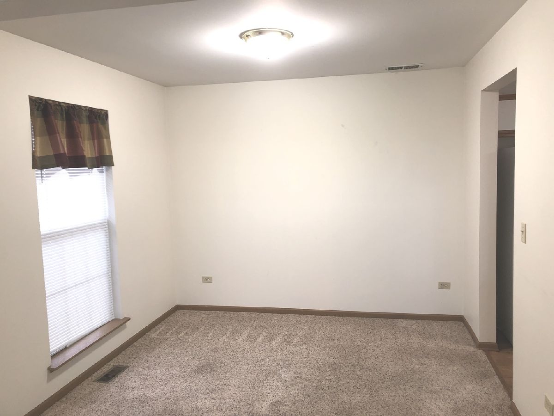
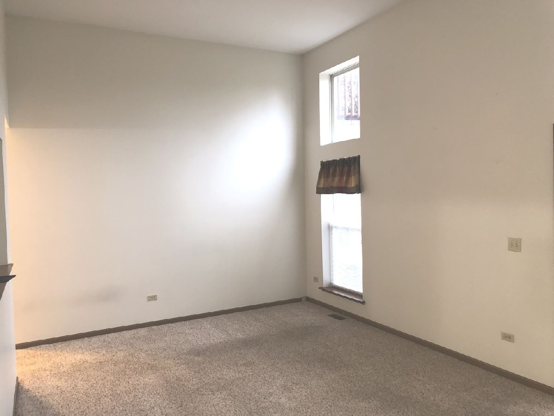
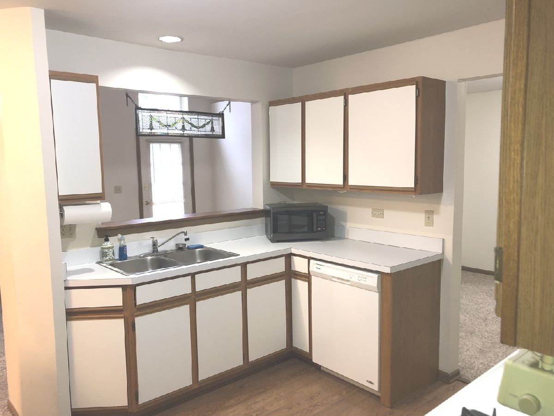
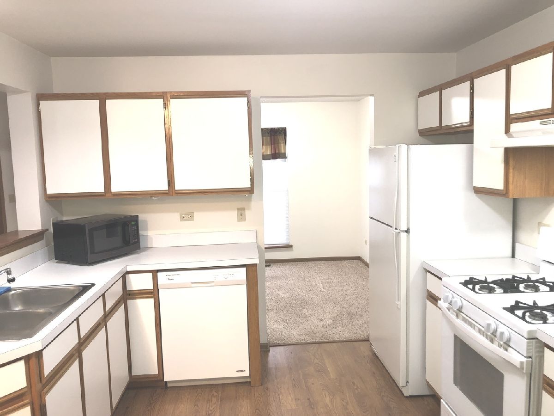
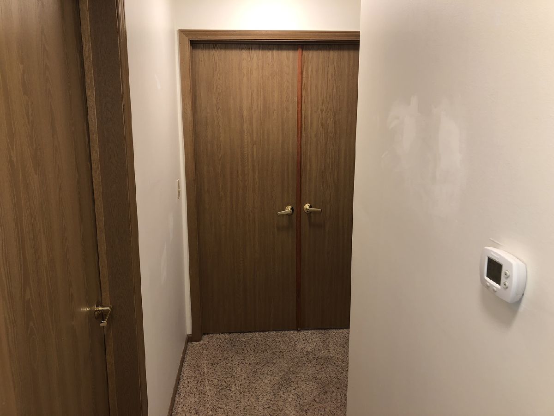
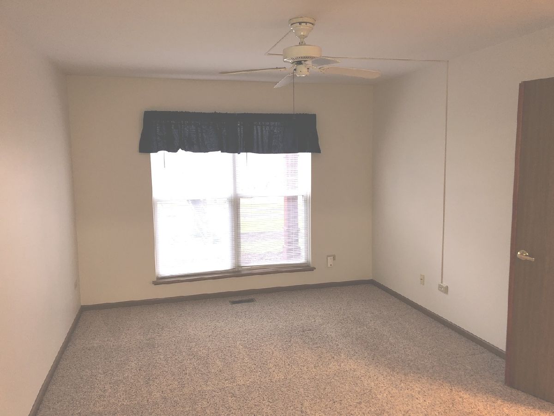
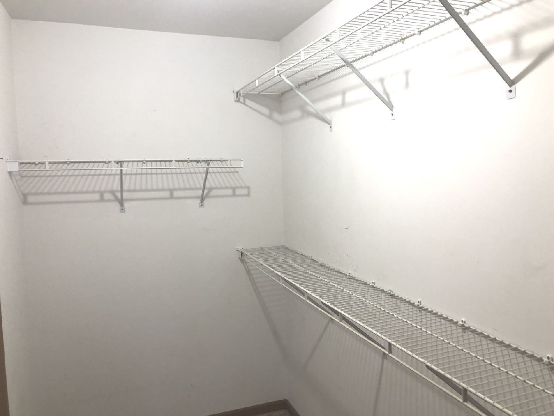
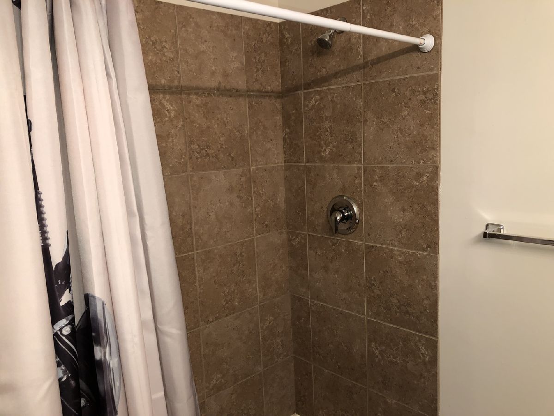
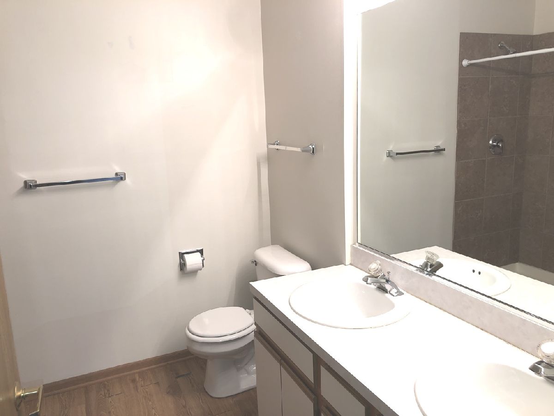
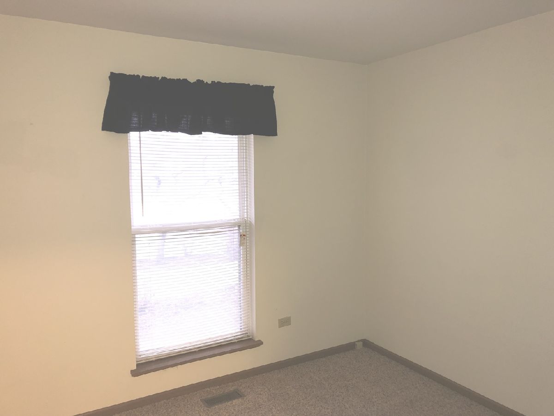
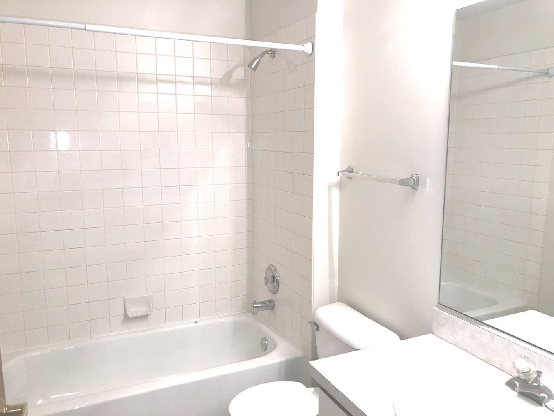
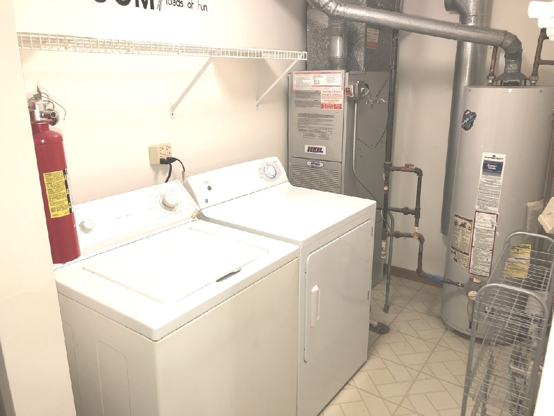
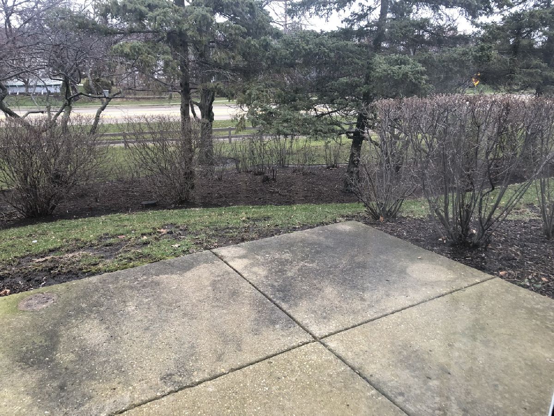
Room Specifics
Total Bedrooms: 2
Bedrooms Above Ground: 2
Bedrooms Below Ground: 0
Dimensions: —
Floor Type: —
Full Bathrooms: 2
Bathroom Amenities: Handicap Shower
Bathroom in Basement: 0
Rooms: —
Basement Description: None
Other Specifics
| 2 | |
| — | |
| Asphalt | |
| — | |
| — | |
| 1X1 | |
| — | |
| — | |
| — | |
| — | |
| Not in DB | |
| — | |
| — | |
| — | |
| — |
Tax History
| Year | Property Taxes |
|---|---|
| 2021 | $3,625 |
Contact Agent
Contact Agent
Listing Provided By
@properties | Christie's International Real Estate


