2060 Waverly Lane, Algonquin, Illinois 60102
$1,800
|
Rented
|
|
| Status: | Rented |
| Sqft: | 1,370 |
| Cost/Sqft: | $0 |
| Beds: | 2 |
| Baths: | 2 |
| Year Built: | 1995 |
| Property Taxes: | $0 |
| Days On Market: | 1532 |
| Lot Size: | 0,00 |
Description
Immediate occupancy. 2 bedrooms, plus den. Excellently maintained by homeowners. Vaulted ceiling living room & master bedroom. Cozy, open floor plan with gas fireplace, sliders to patio with western views! All appliances included with convenient 1st floor laundry. Easy access to Randall Rd., the Commons and a short ride to I-90. Pets will be considered with a pet deposit. All applicants must submit an application and recent credit report. Preference to multi year tenants. Smoking is not allowed in this home.
Property Specifics
| Residential Rental | |
| 2 | |
| — | |
| 1995 | |
| None | |
| — | |
| No | |
| — |
| Kane | |
| Willoughby Farms | |
| — / — | |
| — | |
| Public | |
| Public Sewer | |
| 11267892 | |
| — |
Nearby Schools
| NAME: | DISTRICT: | DISTANCE: | |
|---|---|---|---|
|
High School
H D Jacobs High School |
300 | Not in DB | |
Property History
| DATE: | EVENT: | PRICE: | SOURCE: |
|---|---|---|---|
| 27 Mar, 2008 | Sold | $165,000 | MRED MLS |
| 28 Feb, 2008 | Under contract | $172,900 | MRED MLS |
| 1 Feb, 2008 | Listed for sale | $172,900 | MRED MLS |
| 18 Dec, 2018 | Under contract | $0 | MRED MLS |
| 1 Dec, 2018 | Listed for sale | $0 | MRED MLS |
| 14 Nov, 2021 | Under contract | $0 | MRED MLS |
| 10 Nov, 2021 | Listed for sale | $0 | MRED MLS |
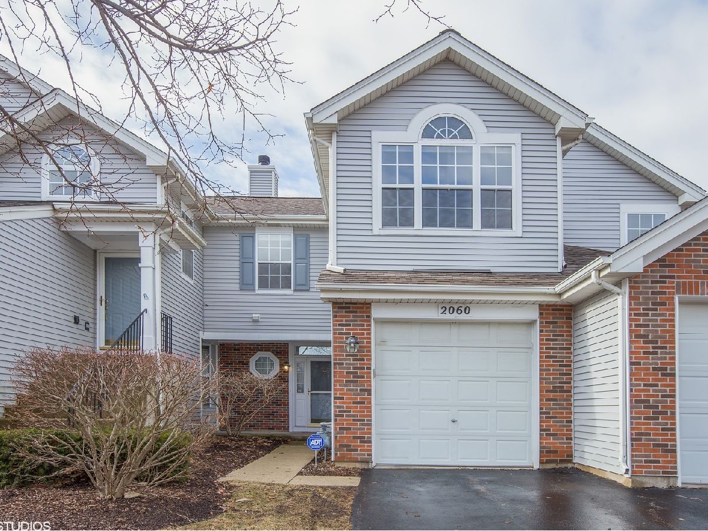
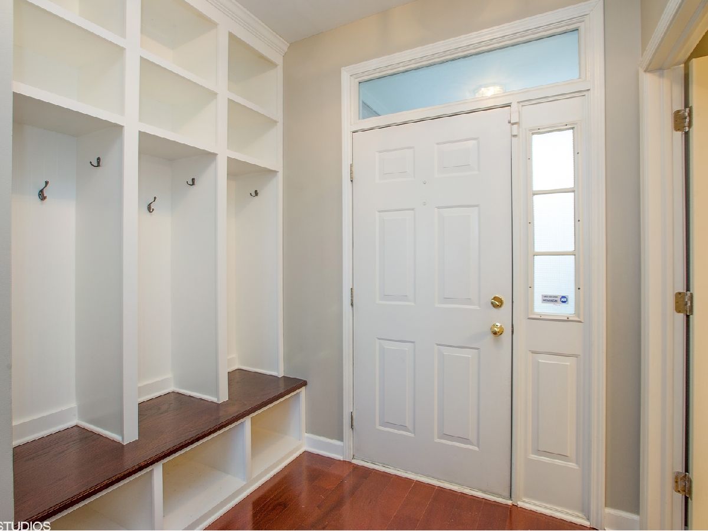
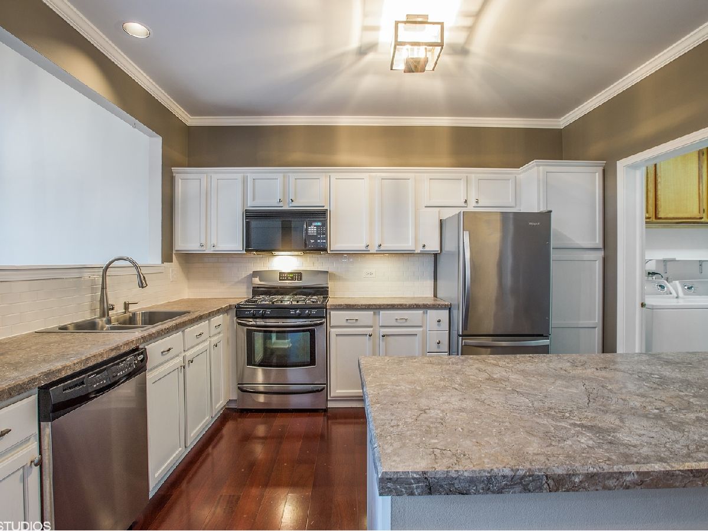
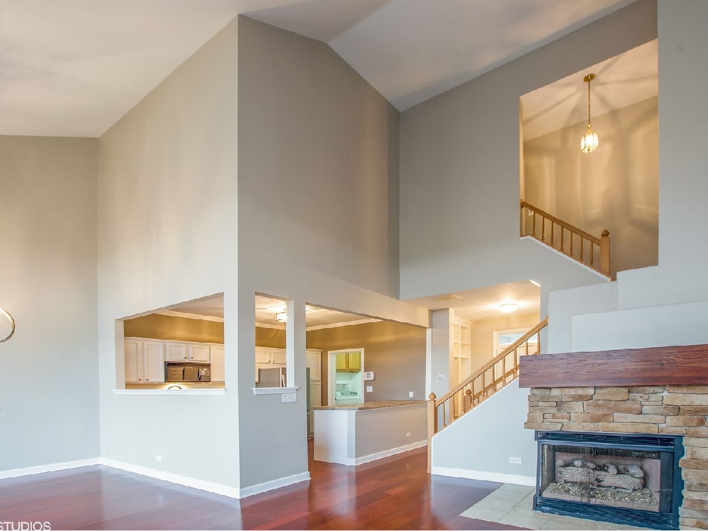
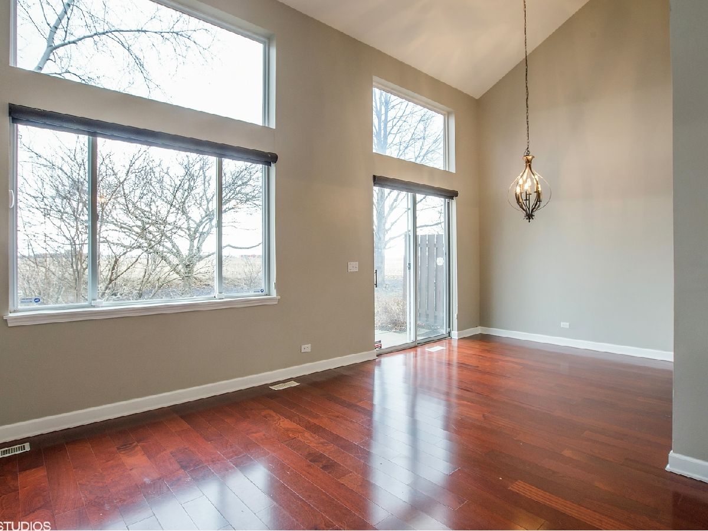
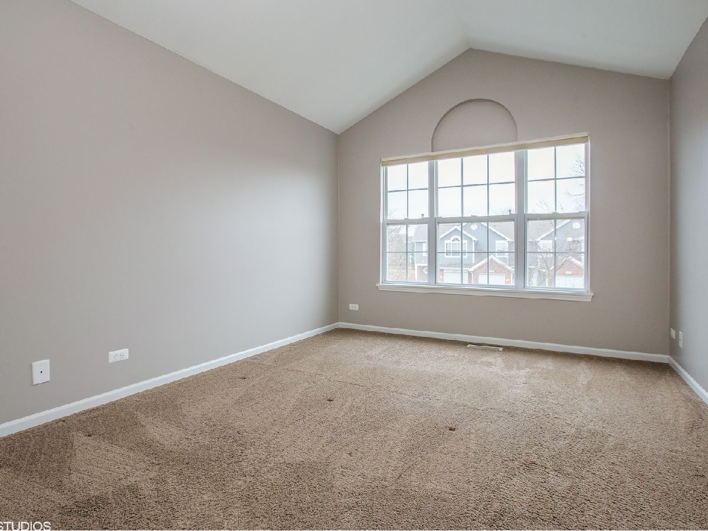
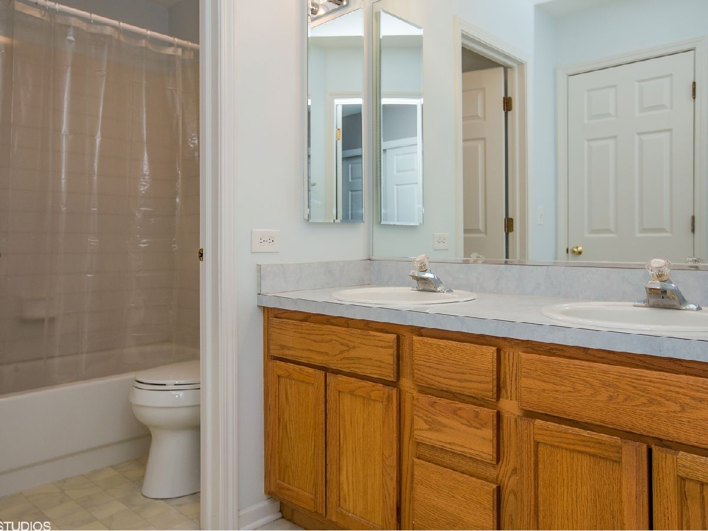
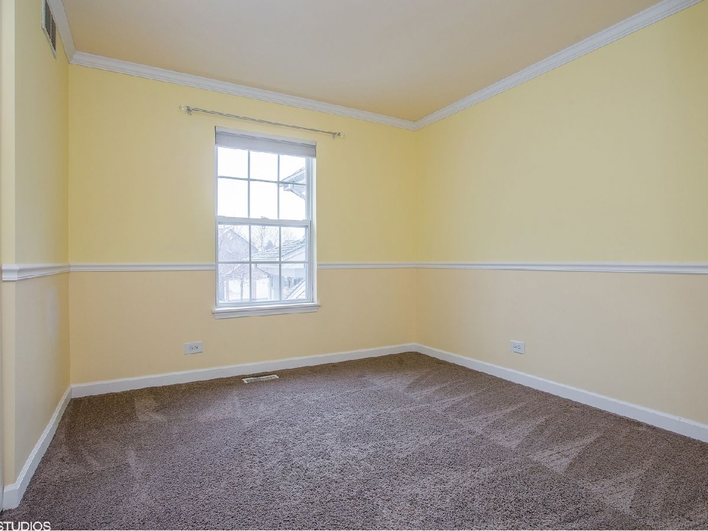
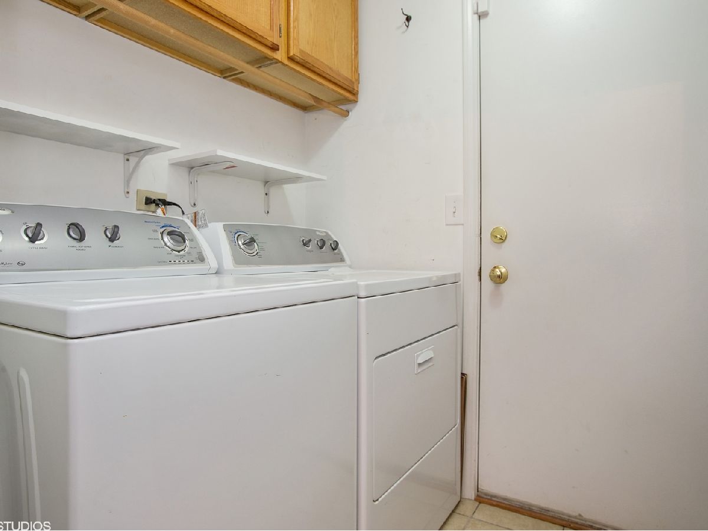
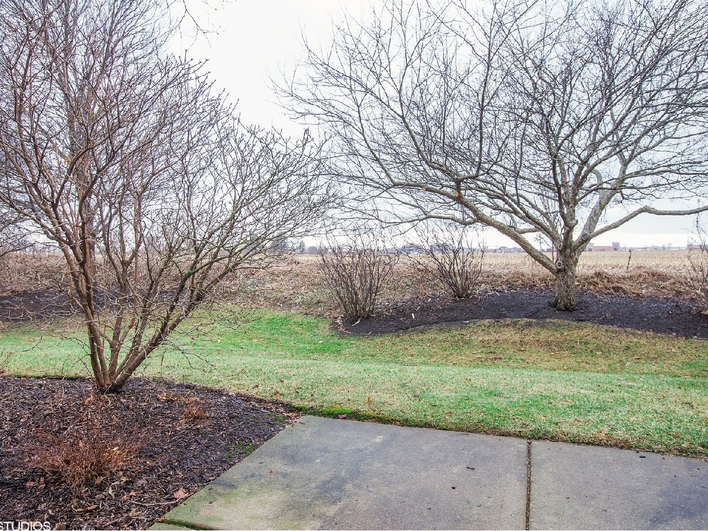
Room Specifics
Total Bedrooms: 2
Bedrooms Above Ground: 2
Bedrooms Below Ground: 0
Dimensions: —
Floor Type: Carpet
Full Bathrooms: 2
Bathroom Amenities: —
Bathroom in Basement: 0
Rooms: Den,Foyer
Basement Description: Slab
Other Specifics
| 1 | |
| Concrete Perimeter | |
| Asphalt | |
| Patio, Storms/Screens | |
| Landscaped | |
| COMMON | |
| — | |
| Full | |
| Vaulted/Cathedral Ceilings, First Floor Laundry | |
| Range, Microwave, Dishwasher, Refrigerator, Washer, Dryer, Disposal | |
| Not in DB | |
| — | |
| — | |
| Park, Patio | |
| Gas Log |
Tax History
| Year | Property Taxes |
|---|---|
| 2008 | $3,053 |
Contact Agent
Contact Agent
Listing Provided By
Charles Rutenberg Realty of IL


