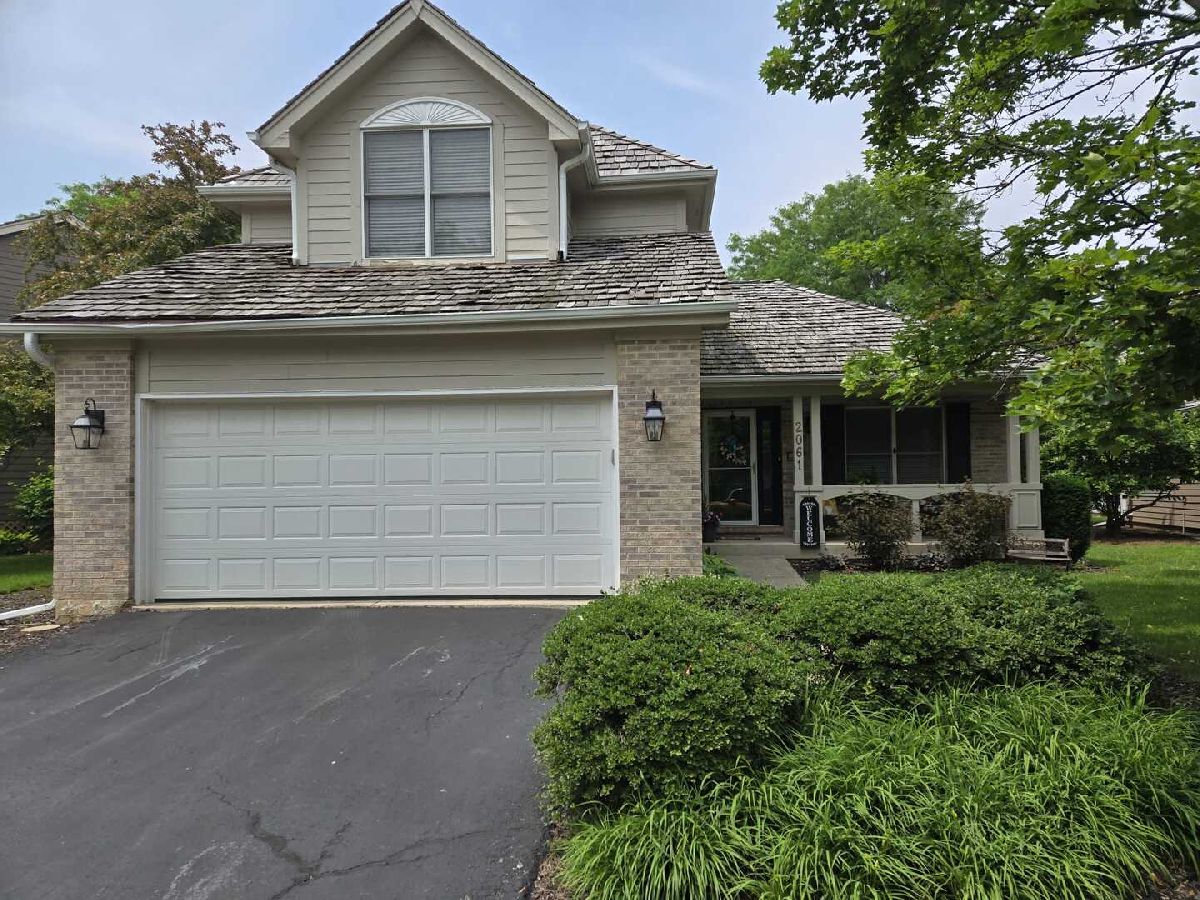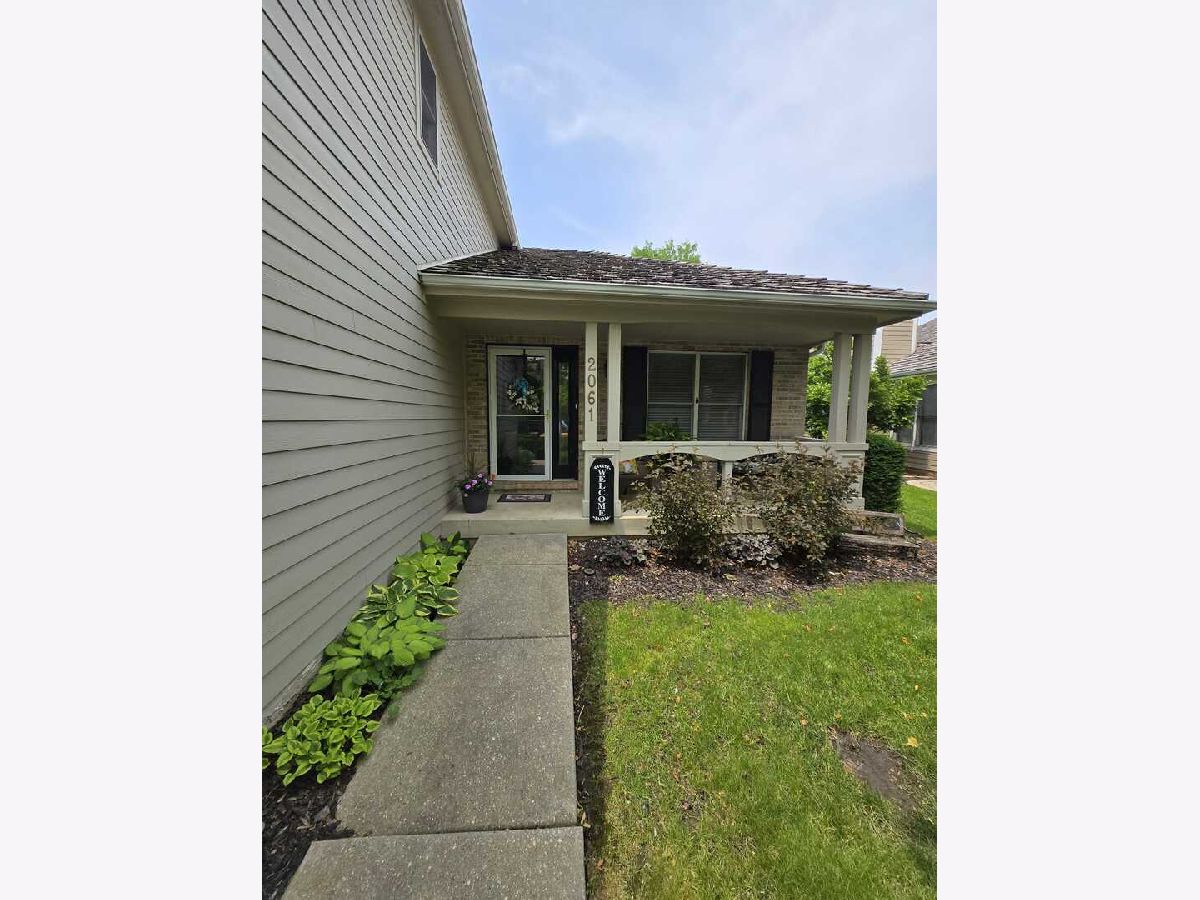2061 Brookside Lane, Aurora, Illinois 60502
$3,050
|
Rented
|
|
| Status: | Rented |
| Sqft: | 2,200 |
| Cost/Sqft: | $0 |
| Beds: | 3 |
| Baths: | 3 |
| Year Built: | 1993 |
| Property Taxes: | $0 |
| Days On Market: | 165 |
| Lot Size: | 0,00 |
Description
Now available for rent - this beautifully maintained 2-story home is located in the highly sought-after Stonebridge community, within the award-winning District 204 school district. Set on the largest backyard lot in Lakeside, this home offers both space and comfort in a family-friendly neighborhood. Step inside to a grand, two-story foyer that opens to soaring vaulted ceilings in the living and dining rooms, creating an open and airy feel. The spacious family room features a cozy fireplace, ideal for relaxing or entertaining. The eat-in kitchen boasts granite countertops, stainless steel appliances, and ample storage - a perfect space for cooking and gathering. The first floor also includes a flexible room that can serve as a home office or guest bedroom. Upstairs, the primary suite offers double-door entry, a luxurious en-suite bath, and generous closet space. Two additional bedrooms and a full hall bath complete the upper level. Enjoy outdoor living with a large deck and a massive backyard, perfect for entertaining, play, or quiet evenings. A full basement provides excellent storage and room for your needs. Additional features include an attached 2-car garage, in-unit laundry, and central HVAC. Conveniently located near parks, shopping, dining, and major roadways, this rental offers the perfect blend of space, style, and location. Don't miss this opportunity to live in one of Aurora's premier communities-schedule your showing today! A very good credit score (680+), good rental background. An Application & Credit Check is required for each person 18 years old & above. No Evictions or Judgments. Valid Proofs of Income: W-2 & 2 most recent check stubs, 1099 & 2 months of bank statements. No Co-Signers. and income 3x the rental income is required. Deposit 1.5X Times of Rent. Minimum 12 months lease term. Tenant pays for utilities, trash and sewer.
Property Specifics
| Residential Rental | |
| 2 | |
| — | |
| 1993 | |
| — | |
| — | |
| No | |
| — |
| — | |
| Stonebridge | |
| — / — | |
| — | |
| — | |
| — | |
| 12379701 | |
| — |
Nearby Schools
| NAME: | DISTRICT: | DISTANCE: | |
|---|---|---|---|
|
Grade School
Brooks Elementary School |
204 | — | |
|
Middle School
Granger Middle School |
204 | Not in DB | |
|
High School
Metea Valley High School |
204 | Not in DB | |
Property History
| DATE: | EVENT: | PRICE: | SOURCE: |
|---|---|---|---|
| 4 May, 2016 | Sold | $310,000 | MRED MLS |
| 12 Mar, 2016 | Under contract | $327,900 | MRED MLS |
| — | Last price change | $329,900 | MRED MLS |
| 26 Nov, 2015 | Listed for sale | $329,900 | MRED MLS |
| 27 May, 2017 | Under contract | $0 | MRED MLS |
| 27 Apr, 2017 | Listed for sale | $0 | MRED MLS |
| 12 Jun, 2019 | Under contract | $0 | MRED MLS |
| 21 May, 2019 | Listed for sale | $0 | MRED MLS |
| 12 Jun, 2025 | Listed for sale | $0 | MRED MLS |


Room Specifics
Total Bedrooms: 3
Bedrooms Above Ground: 3
Bedrooms Below Ground: 0
Dimensions: —
Floor Type: —
Dimensions: —
Floor Type: —
Full Bathrooms: 3
Bathroom Amenities: Separate Shower,Double Sink
Bathroom in Basement: 0
Rooms: —
Basement Description: —
Other Specifics
| 2 | |
| — | |
| — | |
| — | |
| — | |
| 52X161 | |
| — | |
| — | |
| — | |
| — | |
| Not in DB | |
| — | |
| — | |
| — | |
| — |
Tax History
| Year | Property Taxes |
|---|---|
| 2016 | $9,040 |
Contact Agent
Contact Agent
Listing Provided By
Keller Williams Infinity


