20615 Westpark Place, Deer Park, Illinois 60010
$2,675
|
Rented
|
|
| Status: | Rented |
| Sqft: | 2,500 |
| Cost/Sqft: | $0 |
| Beds: | 3 |
| Baths: | 3 |
| Year Built: | 2005 |
| Property Taxes: | $0 |
| Days On Market: | 2005 |
| Lot Size: | 0,00 |
Description
Rarely Available End Unit with First floor Master suite. The spacious Sun lit and open floor plan design has room for everyone. The Kitchen with stainless steel appliances, double oven and well designed breakfast bar opens to a beautiful family room with lots light, circular large bay window type area with crank out windows, privacy shades overlooking nature all around. The family room also has cathedral ceilings and a fireplace! The 1st Floor Grand Master Bedroom en-suite has a double sink and separate shower that leads into a XL professionally finished walk in closet with shelving and organizers for shoes and clothing. The upstairs spacious bedrooms have high ceilings and plenty of natural light with great nature views. There is a large loft or second family room on the 2nd floor and it is spacious, bright overlooking the family room. Also you can use the large first floor den as an office or a possible 4th bedroom( no closet)! The full basement 39'X36' is very clean and wide open plus it has a separate storage area 13'X20'. Also there is a back up battery system for the sump pump. Attached 23'X19' Large 2 car garage plus shelving! All excellent appliances are there for you to use. Walking and biking trails! Deer Park Mall is very conveniently located nearby, as is Long Grove , Downtown Barrington+ More! Excellent get around area with easy access to major roads like route 53 N/S leading to the 90 E/W tollway to Ohare airport or downtown, plus route 12 NW/SE (Rand rd) with its excellent shopping, restaurants, schools, and more. Very clean and well kept and efficiently run offering Zoned Heating and Air Conditioning! 2 furnaces which is great for energy saving, plus both furnaces have April air humidifiers. 2 separate central air conditioners too! Move in ready. 1 Pet Ok. 30LB limit. Application, credit and background check needed.$25.00 per person. 1 months rent and 1 month security deposit due at lease signing. Please ask listing agent for details. Immediate Possession! Additional Pictures to be added. Subject to association approval.
Property Specifics
| Residential Rental | |
| 2 | |
| — | |
| 2005 | |
| Full | |
| — | |
| No | |
| — |
| Lake | |
| Deer Park Place | |
| — / — | |
| — | |
| Lake Michigan | |
| Public Sewer, Sewer-Storm | |
| 10797081 | |
| — |
Nearby Schools
| NAME: | DISTRICT: | DISTANCE: | |
|---|---|---|---|
|
Grade School
Isaac Fox Elementary School |
95 | — | |
|
Middle School
Lake Zurich Middle - S Campus |
95 | Not in DB | |
|
High School
Lake Zurich High School |
95 | Not in DB | |
Property History
| DATE: | EVENT: | PRICE: | SOURCE: |
|---|---|---|---|
| 10 Apr, 2015 | Sold | $410,000 | MRED MLS |
| 13 Mar, 2015 | Under contract | $419,000 | MRED MLS |
| 4 Mar, 2015 | Listed for sale | $419,000 | MRED MLS |
| 26 Jul, 2019 | Sold | $385,000 | MRED MLS |
| 10 Jun, 2019 | Under contract | $425,000 | MRED MLS |
| — | Last price change | $435,000 | MRED MLS |
| 20 Feb, 2019 | Listed for sale | $445,000 | MRED MLS |
| 5 Dec, 2019 | Under contract | $0 | MRED MLS |
| 30 Oct, 2019 | Listed for sale | $0 | MRED MLS |
| 29 Jul, 2020 | Under contract | $0 | MRED MLS |
| 27 Jul, 2020 | Listed for sale | $0 | MRED MLS |
| 21 Jun, 2022 | Sold | $473,500 | MRED MLS |
| 15 May, 2022 | Under contract | $488,800 | MRED MLS |
| — | Last price change | $499,900 | MRED MLS |
| 20 Apr, 2022 | Listed for sale | $499,900 | MRED MLS |
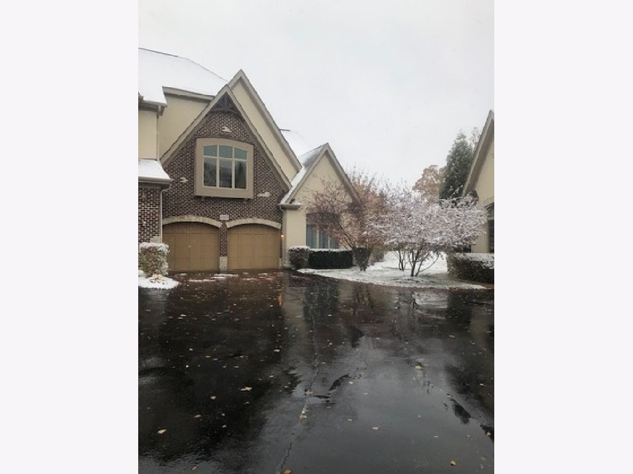
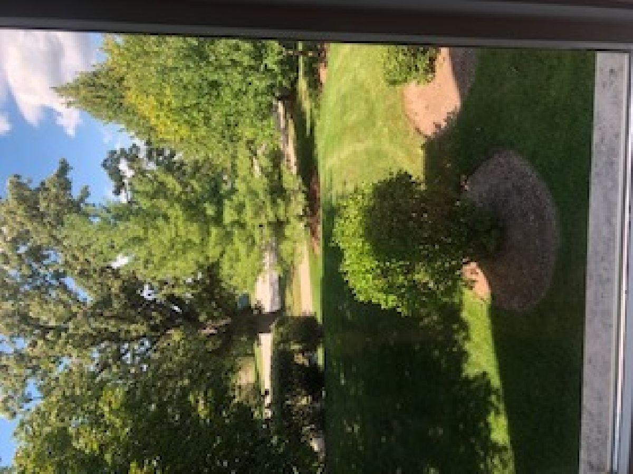
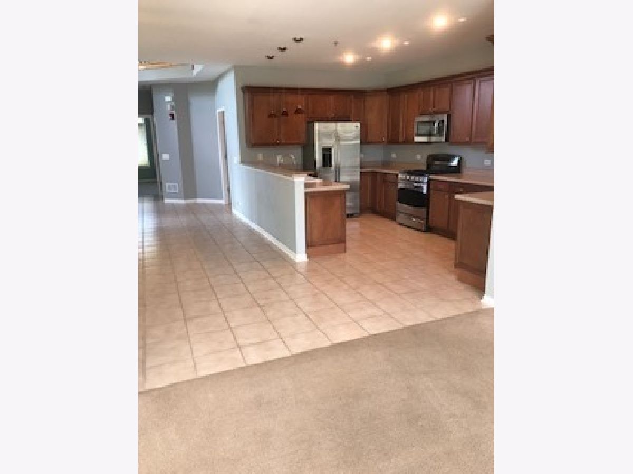
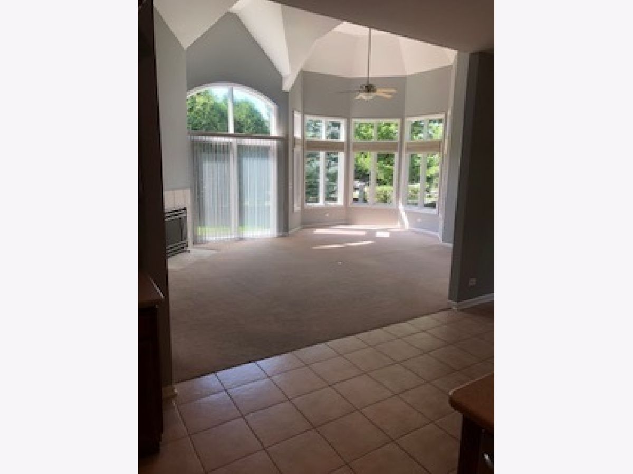
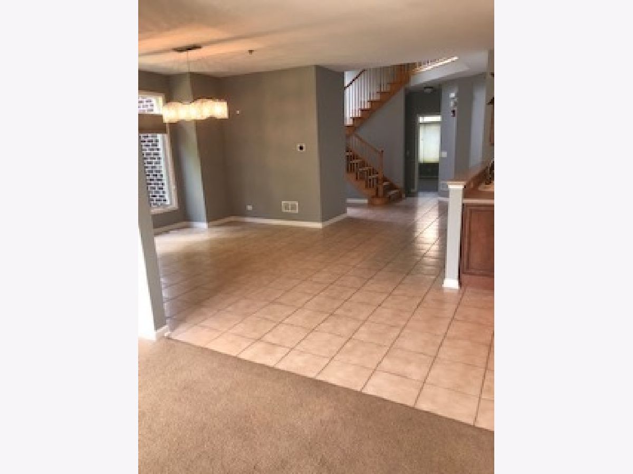
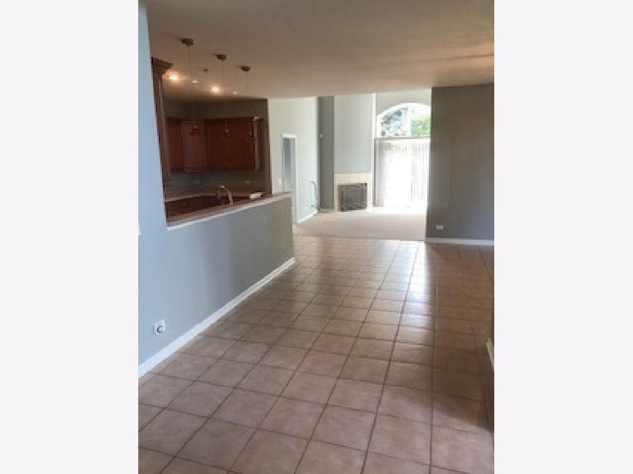
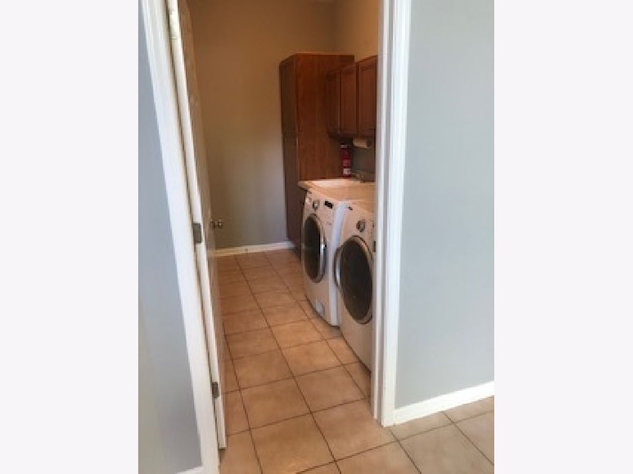
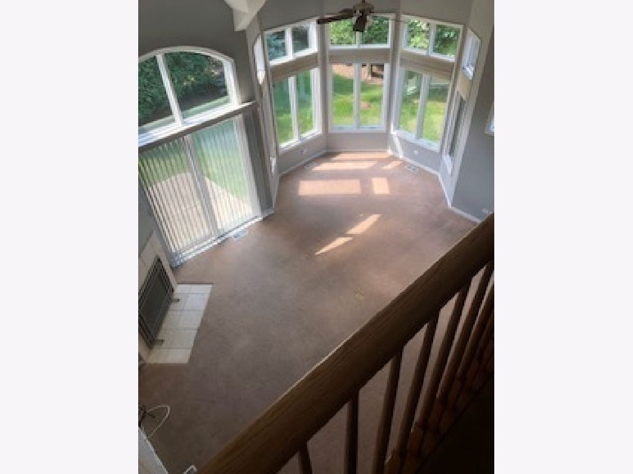
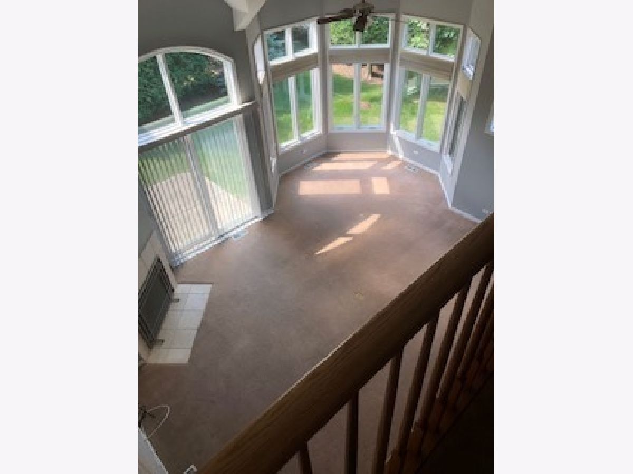
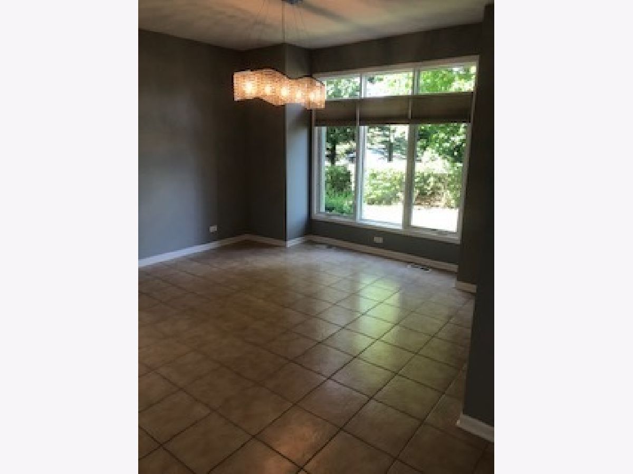
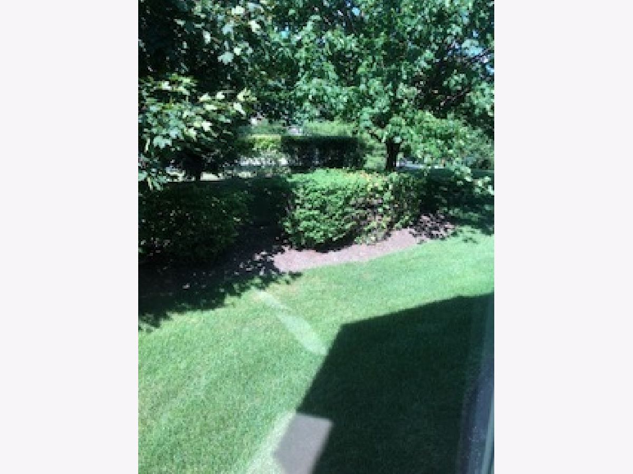
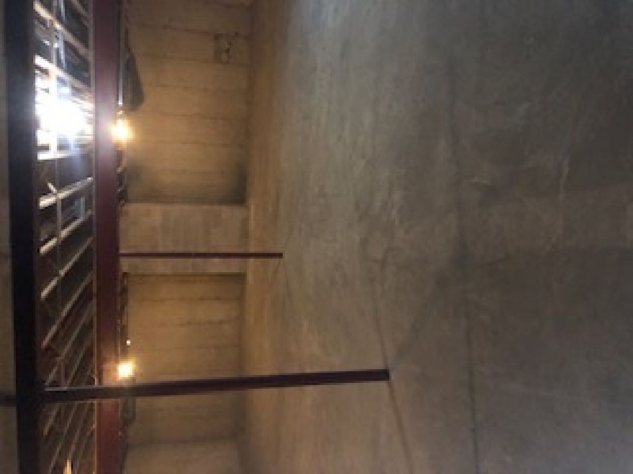
Room Specifics
Total Bedrooms: 3
Bedrooms Above Ground: 3
Bedrooms Below Ground: 0
Dimensions: —
Floor Type: Carpet
Dimensions: —
Floor Type: Carpet
Full Bathrooms: 3
Bathroom Amenities: Whirlpool,Separate Shower,Double Sink
Bathroom in Basement: 0
Rooms: Foyer,Den,Storage,Walk In Closet
Basement Description: Unfinished
Other Specifics
| 2 | |
| — | |
| Asphalt | |
| End Unit | |
| Common Grounds,Corner Lot,Cul-De-Sac | |
| 28X91X29X92 | |
| — | |
| Full | |
| Vaulted/Cathedral Ceilings, First Floor Bedroom, First Floor Laundry, First Floor Full Bath, Laundry Hook-Up in Unit, Storage | |
| Double Oven, Microwave, Dishwasher, Refrigerator, Washer, Dryer, Stainless Steel Appliance(s) | |
| Not in DB | |
| — | |
| — | |
| Bike Room/Bike Trails, Park | |
| Gas Log, Gas Starter |
Tax History
| Year | Property Taxes |
|---|---|
| 2015 | $11,820 |
| 2019 | $9,323 |
| 2022 | $9,091 |
Contact Agent
Contact Agent
Listing Provided By
Tusk Property Services LLC


