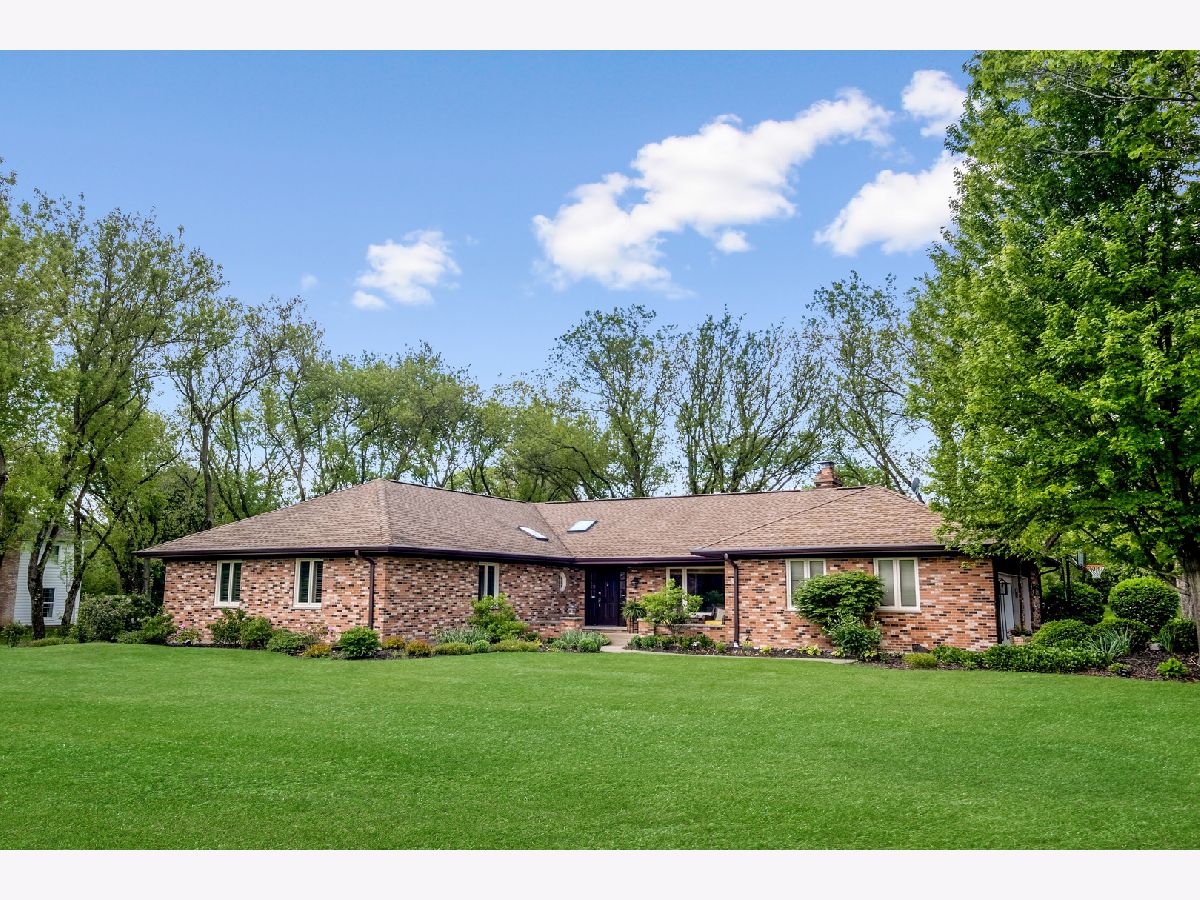20730 Long Meadows Drive, Kildeer, Illinois 60047
$3,650
|
Rented
|
|
| Status: | Rented |
| Sqft: | 2,994 |
| Cost/Sqft: | $0 |
| Beds: | 4 |
| Baths: | 4 |
| Year Built: | 1977 |
| Property Taxes: | $0 |
| Days On Market: | 1988 |
| Lot Size: | 0,00 |
Description
Outstanding & sprawling brick ranch nestled on a plush acre lot ready for its next occupant! This custom dream home has been renovated from top to bottom & features an expansive open concept floor plan w/ hardwood flooring throughout, a elegant kitchen w/ designer finishes, 42" custom cabinets, granite counters, premium stainless appliances, a custom floor to ceiling stone fireplace , wet bar, elegant trim / detail throughout, huge master bed w/ ensuite bathroom, finished basement w/ newly remodeled bathroom / bedroom, gorgeous three season room w/ heat, & endless windows / natural light to name a few! Your professionally landscaped yard boasts paradisal magazine views, professional landscaping, mature trees, plush garden, privacy, brick walkway, fire pit, and a massive deck perfect for entertaining! Just steps away from Farmington Pool & Tennis Club, leisure, sport, and fun in the sun await! Stellar location just minutes from Deer Park Mall, restaurants, the expressway, restaurants, and Metra! Nothing left to do but move in, make it yours today!
Property Specifics
| Residential Rental | |
| — | |
| — | |
| 1977 | |
| Full | |
| — | |
| No | |
| — |
| Lake | |
| Meadows Of Kildeer | |
| — / — | |
| — | |
| Private Well | |
| Septic-Private | |
| 10773272 | |
| — |
Nearby Schools
| NAME: | DISTRICT: | DISTANCE: | |
|---|---|---|---|
|
Grade School
Isaac Fox Elementary School |
95 | — | |
|
Middle School
Lake Zurich Middle - S Campus |
95 | Not in DB | |
|
High School
Lake Zurich High School |
95 | Not in DB | |
Property History
| DATE: | EVENT: | PRICE: | SOURCE: |
|---|---|---|---|
| 29 May, 2015 | Sold | $430,000 | MRED MLS |
| 17 Apr, 2015 | Under contract | $475,000 | MRED MLS |
| — | Last price change | $489,000 | MRED MLS |
| 11 Mar, 2015 | Listed for sale | $489,000 | MRED MLS |
| 6 Jul, 2020 | Listed for sale | $0 | MRED MLS |










































Room Specifics
Total Bedrooms: 5
Bedrooms Above Ground: 4
Bedrooms Below Ground: 1
Dimensions: —
Floor Type: Hardwood
Dimensions: —
Floor Type: Hardwood
Dimensions: —
Floor Type: Hardwood
Dimensions: —
Floor Type: —
Full Bathrooms: 4
Bathroom Amenities: Separate Shower,Double Sink
Bathroom in Basement: 1
Rooms: Eating Area,Bedroom 5,Recreation Room,Sun Room,Foyer
Basement Description: Finished
Other Specifics
| 3 | |
| Concrete Perimeter | |
| Asphalt | |
| Deck, Porch, Porch Screened, Storms/Screens, Fire Pit | |
| Landscaped | |
| 166X224X203X245 | |
| — | |
| Full | |
| Vaulted/Cathedral Ceilings, Skylight(s), Bar-Wet, Hardwood Floors, First Floor Bedroom, In-Law Arrangement, First Floor Laundry, First Floor Full Bath | |
| Range, Microwave, Dishwasher, High End Refrigerator, Washer, Dryer, Disposal, Stainless Steel Appliance(s), Water Softener, Water Softener Owned | |
| Not in DB | |
| — | |
| — | |
| Pool, Tennis Court(s) | |
| Wood Burning, Gas Starter |
Tax History
| Year | Property Taxes |
|---|---|
| 2015 | $11,471 |
Contact Agent
Contact Agent
Listing Provided By
Compass


