208 Nebraska Street, Ottawa, Illinois 61350
$1,195
|
Rented
|
|
| Status: | Rented |
| Sqft: | 900 |
| Cost/Sqft: | $0 |
| Beds: | 2 |
| Baths: | 1 |
| Year Built: | 2002 |
| Property Taxes: | $0 |
| Days On Market: | 321 |
| Lot Size: | 0,00 |
Description
Nice 2 bedroom 1 bath duplex includes private garage. This unit has main floor laundry. Spacious living room with a coat closet. Open concept includes wrap around eat-in kitchen with ample amount of cabinet space, also a breakfast bar option. Large bathroom features a shower-tub unit. Decent sized bedrooms, both rooms have large closets for storage. Each of the exterior doors have a small deck allowing the tenants to enjoy the outdoors. Inside the unit has been freshly painted, also lots of new flooring throughout the unit. Appliances included are the stove, refrigerator, washer, and dryer. Owner accepts cats only, no dogs. Tenants will be charged 25 ea pet, ea month, 300 one time cost. Lawncare and snow removal included in rent. For interested persons, credit applications are required at 35 each adult person. All utilities are the responsibility of the tenant. Mowing and snow removal are included with rent.
Property Specifics
| Residential Rental | |
| 1 | |
| — | |
| 2002 | |
| — | |
| — | |
| No | |
| — |
| — | |
| — | |
| — / — | |
| — | |
| — | |
| — | |
| 12298671 | |
| — |
Nearby Schools
| NAME: | DISTRICT: | DISTANCE: | |
|---|---|---|---|
|
Grade School
Jefferson Elementary: K-4th Grad |
141 | — | |
|
Middle School
Shepherd Middle School |
141 | Not in DB | |
|
High School
Ottawa Township High School |
140 | Not in DB | |
Property History
| DATE: | EVENT: | PRICE: | SOURCE: |
|---|---|---|---|
| 25 Nov, 2015 | Under contract | $0 | MRED MLS |
| 1 Sep, 2015 | Listed for sale | $0 | MRED MLS |
| 9 Oct, 2017 | Under contract | $0 | MRED MLS |
| 29 Sep, 2017 | Listed for sale | $0 | MRED MLS |
| 13 Jun, 2025 | Under contract | $0 | MRED MLS |
| 3 Mar, 2025 | Listed for sale | $0 | MRED MLS |
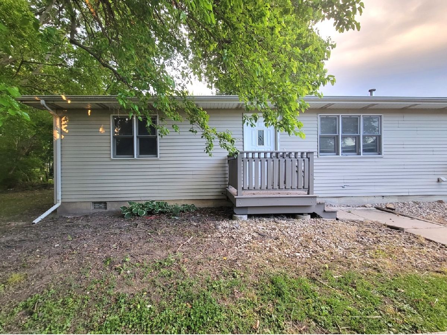
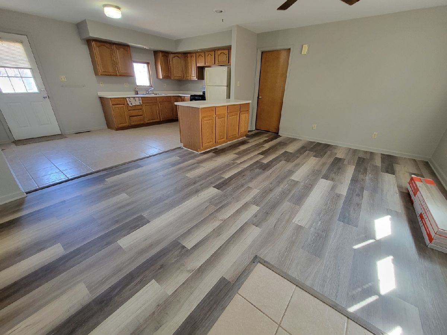
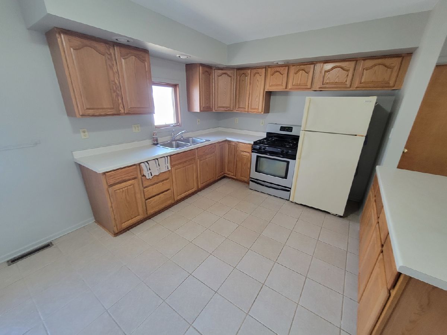
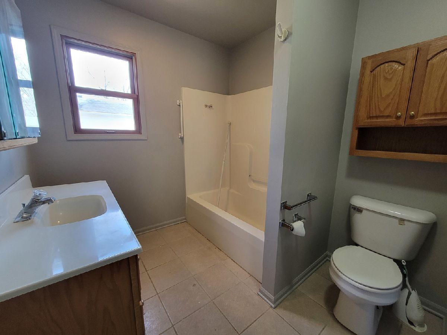
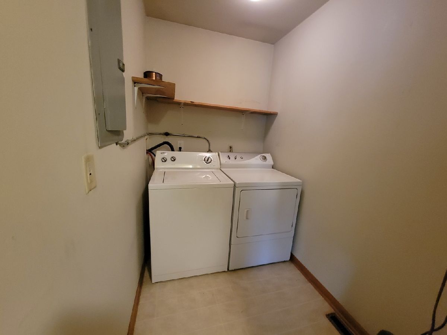
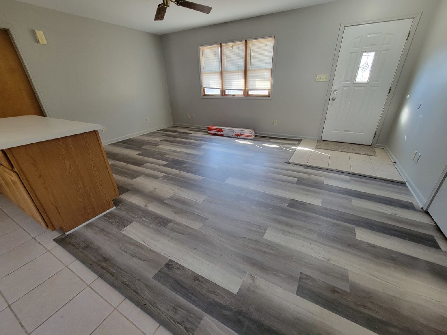
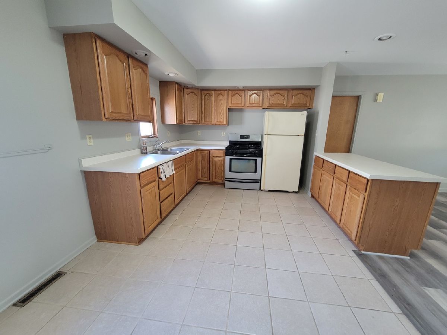
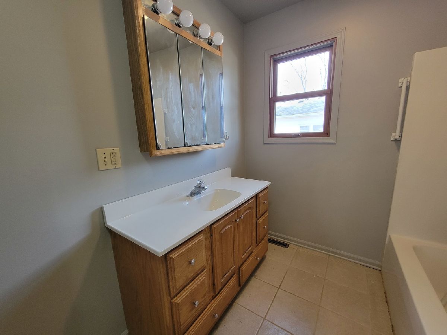
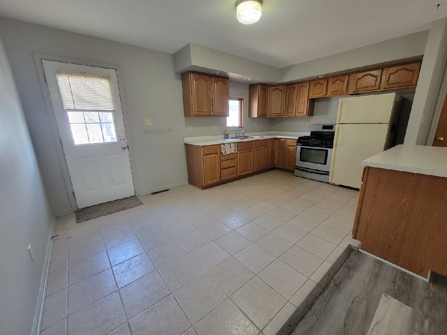
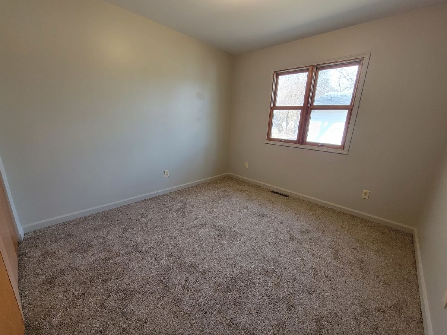
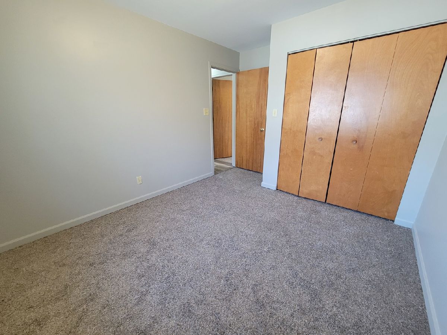
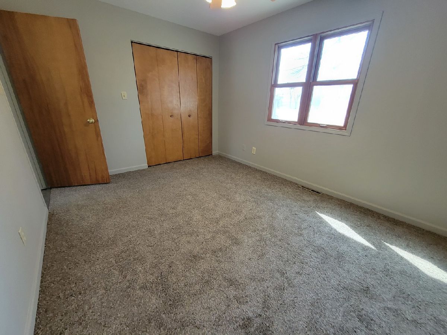
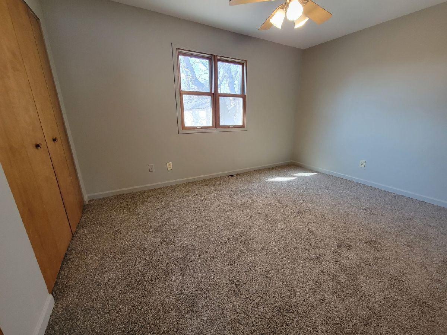
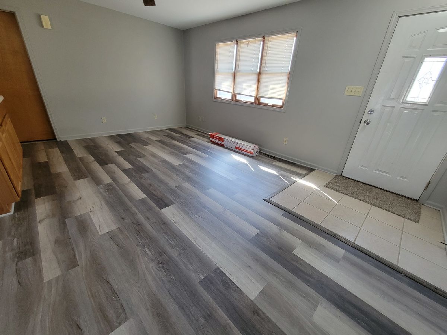
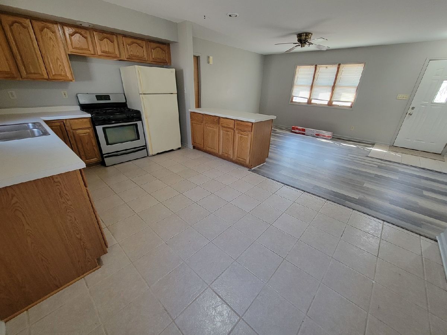
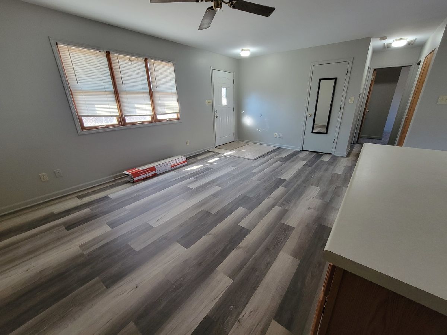
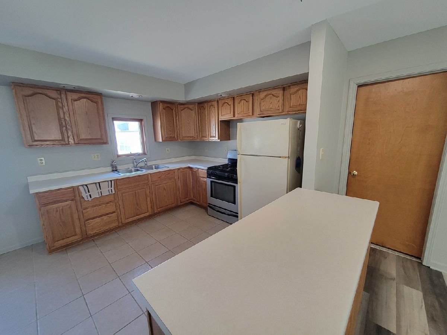
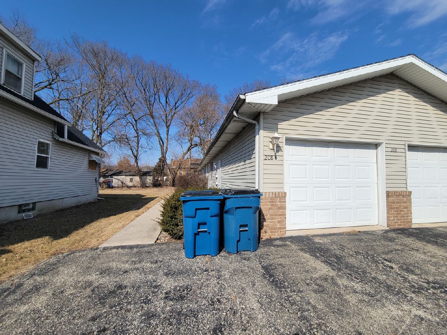
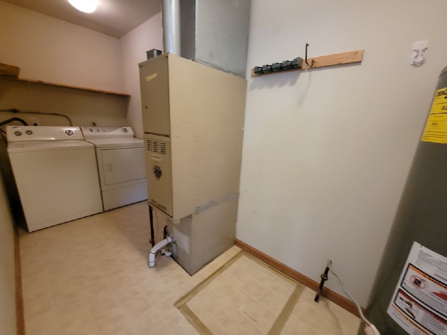
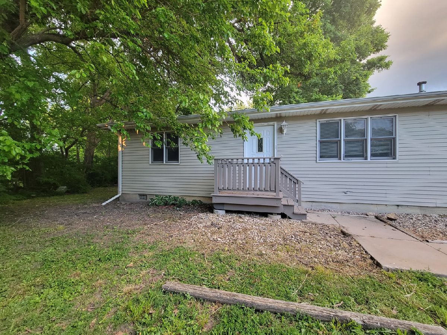
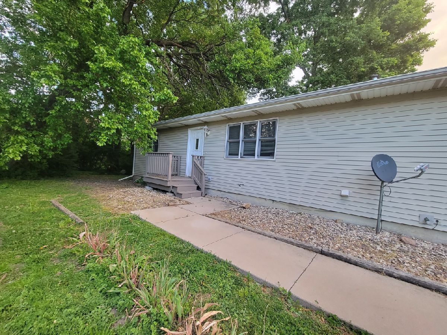
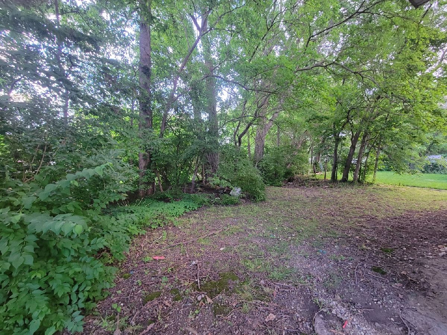
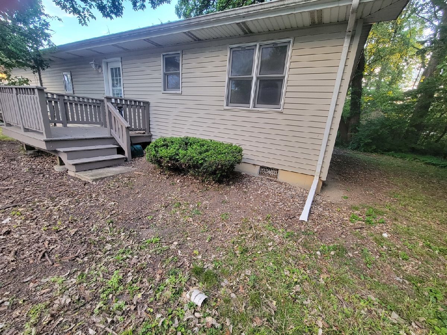
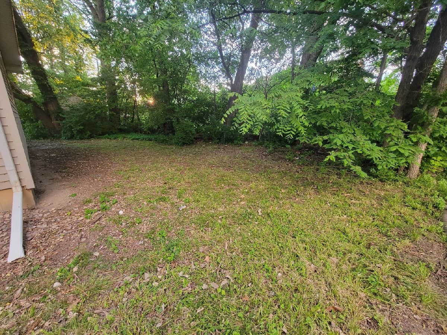
Room Specifics
Total Bedrooms: 2
Bedrooms Above Ground: 2
Bedrooms Below Ground: 0
Dimensions: —
Floor Type: —
Full Bathrooms: 1
Bathroom Amenities: —
Bathroom in Basement: 0
Rooms: —
Basement Description: —
Other Specifics
| 1 | |
| — | |
| — | |
| — | |
| — | |
| 51X76X55X96 | |
| — | |
| — | |
| — | |
| — | |
| Not in DB | |
| — | |
| — | |
| — | |
| — |
Tax History
| Year | Property Taxes |
|---|
Contact Agent
Contact Agent
Listing Provided By
Starved Rock Realty


