2082 Wildwood Lane, Hanover Park, Illinois 60133
$2,100
|
Rented
|
|
| Status: | Rented |
| Sqft: | 1,510 |
| Cost/Sqft: | $0 |
| Beds: | 3 |
| Baths: | 2 |
| Year Built: | 1989 |
| Property Taxes: | $0 |
| Days On Market: | 1845 |
| Lot Size: | 0,00 |
Description
Well maintained ranch home in Mayfair Station. All Bartlett schools. Home features vaulted ceilings with gas fireplace and 4 season family room with separate heating and cooling system. House has 3 nice size bedrooms. Master suite has bath with double vanity. Living room and dining room have open concept space. New kitchen cabinets and granite counters. Updated light fixtures. Finished attached Garage. Black-Top Drive was also just sealed. Come see it today!! A really beautiful place to call home. 1 small dog or 1 cat may be allowed with extra security deposit. Credit score 650+ a must.
Property Specifics
| Residential Rental | |
| — | |
| — | |
| 1989 | |
| None | |
| — | |
| No | |
| — |
| Du Page | |
| Mayfair Station | |
| — / — | |
| — | |
| Lake Michigan,Public | |
| Public Sewer | |
| 10964824 | |
| — |
Nearby Schools
| NAME: | DISTRICT: | DISTANCE: | |
|---|---|---|---|
|
Grade School
Hawk Hollow Elementary School |
46 | — | |
|
Middle School
East View Middle School |
46 | Not in DB | |
|
High School
Bartlett High School |
46 | Not in DB | |
Property History
| DATE: | EVENT: | PRICE: | SOURCE: |
|---|---|---|---|
| 18 Mar, 2019 | Sold | $226,000 | MRED MLS |
| 1 Mar, 2019 | Under contract | $239,000 | MRED MLS |
| — | Last price change | $245,000 | MRED MLS |
| 8 Oct, 2018 | Listed for sale | $259,000 | MRED MLS |
| 3 May, 2019 | Under contract | $0 | MRED MLS |
| 22 Apr, 2019 | Listed for sale | $0 | MRED MLS |
| 1 Jun, 2020 | Under contract | $0 | MRED MLS |
| 1 May, 2020 | Listed for sale | $0 | MRED MLS |
| 6 Jan, 2021 | Listed for sale | $0 | MRED MLS |
| 23 May, 2024 | Sold | $360,000 | MRED MLS |
| 1 May, 2024 | Under contract | $359,900 | MRED MLS |
| 1 May, 2024 | Listed for sale | $359,900 | MRED MLS |
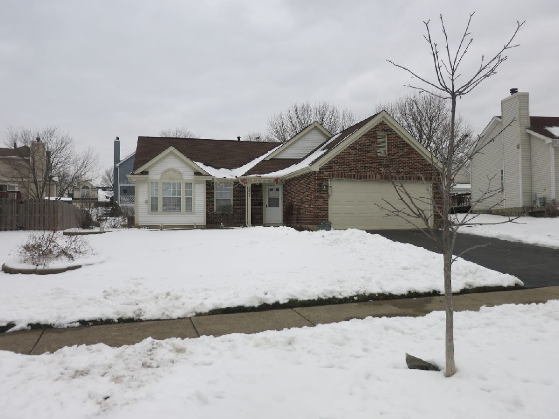
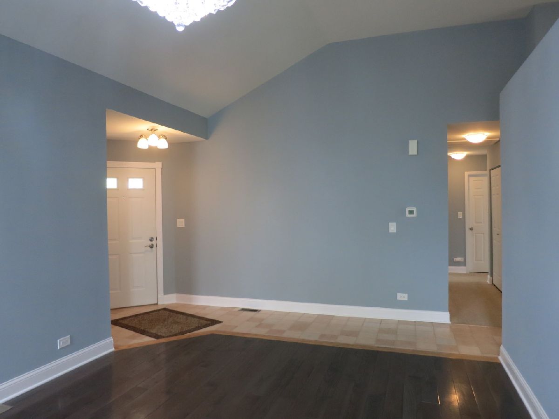
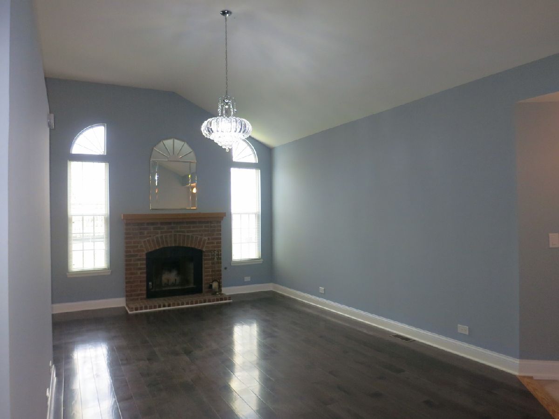
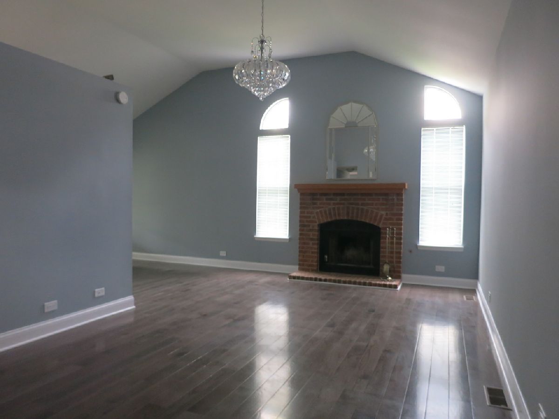
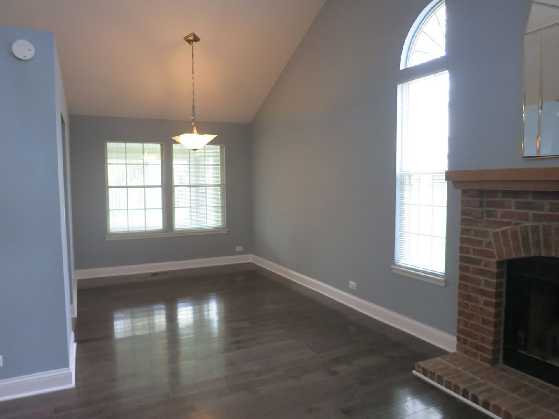
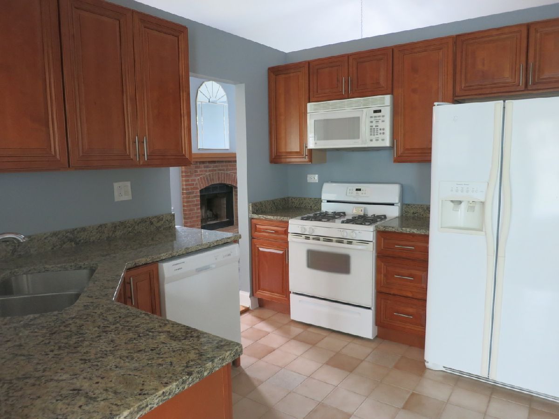
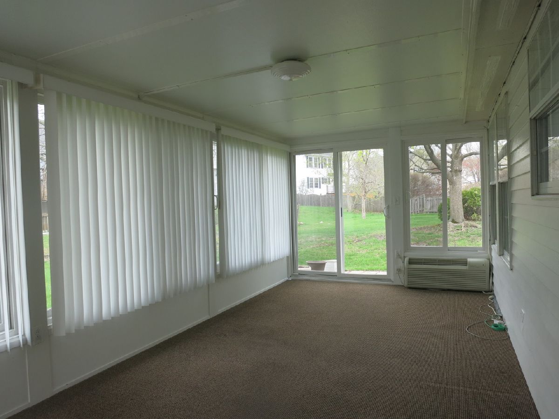
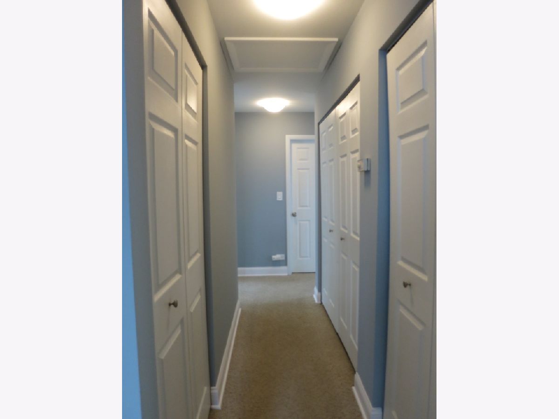
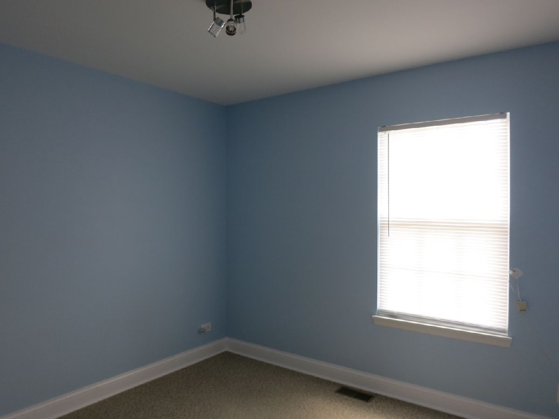
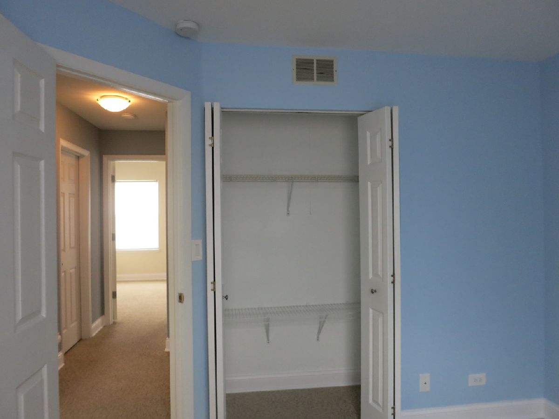
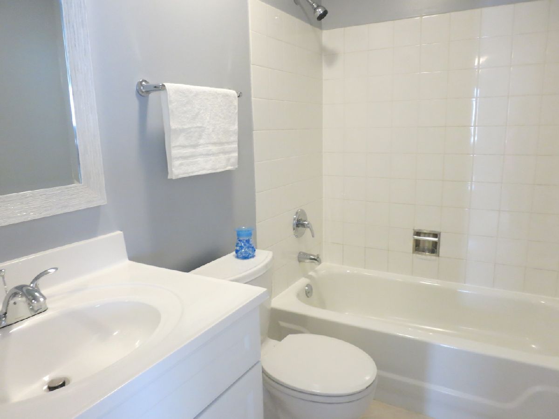
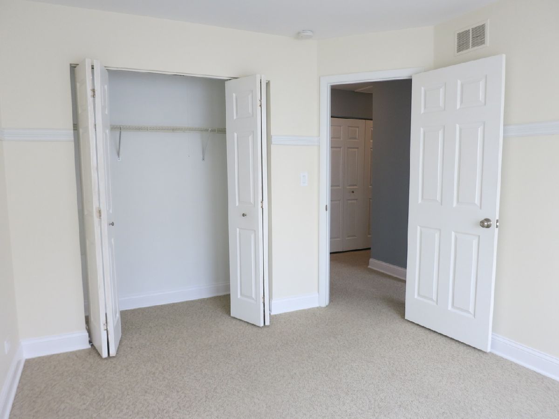
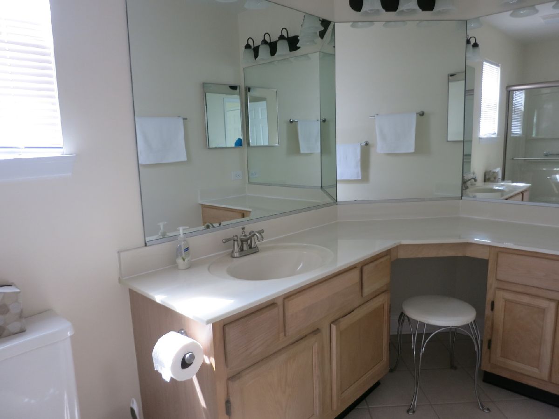
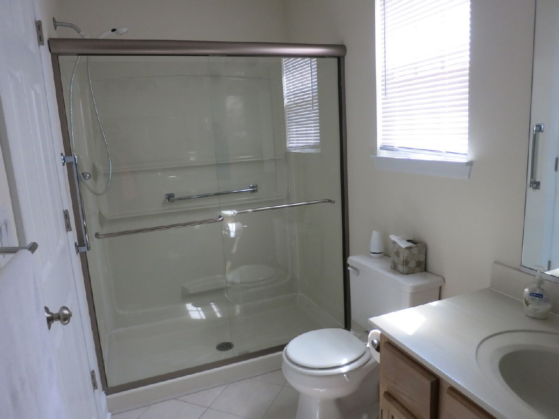
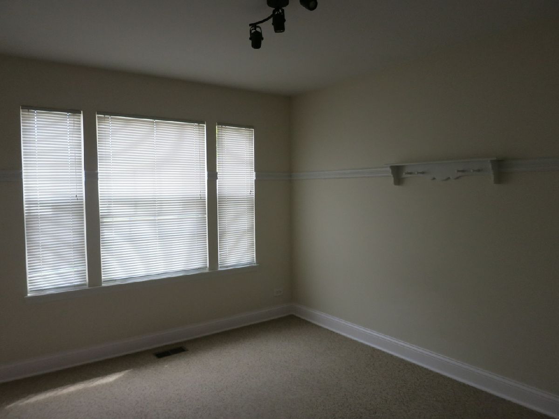
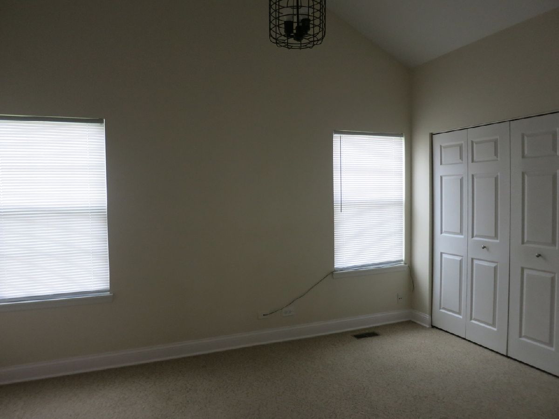
Room Specifics
Total Bedrooms: 3
Bedrooms Above Ground: 3
Bedrooms Below Ground: 0
Dimensions: —
Floor Type: Carpet
Dimensions: —
Floor Type: Carpet
Full Bathrooms: 2
Bathroom Amenities: —
Bathroom in Basement: 0
Rooms: Heated Sun Room,Pantry
Basement Description: None
Other Specifics
| 2 | |
| Concrete Perimeter | |
| Asphalt | |
| Patio, Storms/Screens | |
| Landscaped | |
| 59X114X83X118 | |
| — | |
| Full | |
| Vaulted/Cathedral Ceilings, First Floor Bedroom, First Floor Laundry, First Floor Full Bath | |
| Range, Microwave, Dishwasher, Refrigerator, Washer, Dryer, Disposal | |
| Not in DB | |
| — | |
| — | |
| — | |
| Gas Starter, Includes Accessories |
Tax History
| Year | Property Taxes |
|---|---|
| 2019 | $6,767 |
| 2024 | $8,350 |
Contact Agent
Contact Agent
Listing Provided By
Suburban Home Realty


