2095 Clementi Lane, Aurora, Illinois 60503
$3,650
|
Rented
|
|
| Status: | Rented |
| Sqft: | 3,297 |
| Cost/Sqft: | $0 |
| Beds: | 4 |
| Baths: | 3 |
| Year Built: | 2000 |
| Property Taxes: | $0 |
| Days On Market: | 983 |
| Lot Size: | 0,00 |
Description
SPACIOUS HOME WITHIN THE DESIRABLE WHEATLANDS COMMUNITY. 4BR/2.1BA/3GAR/FULL FINISHED BASEMENT WITH SEPARATE STORAGE AREA. HIGHLY DESIRED OSWEGO 308 SCHOOL DISTRICT. OPEN FLOOR PLAN. 2- STORY FOYER. VOLUME CEILING. SURROUND SOUND. BEAUTIFUL HARDWOOD FLOORING. DESIGNER LARGE KITCHEN W/GRANITE C-TOPS, CENTER ISLAND W/OVERHANG, SS APPLS, 42" CHERRY CABS, PANTRY, TONS OF CABS & BREAKFAST NOOK. 1ST FLOOR DEN/OFFICE. JACK N JILL BATH. LUX DOUBLE DOOR MASTER STE W/DBL WICS, TRAY CEILING, SITTING AREA, HIS & HERS VANITIES, WHIRLPOOL BATH. 2-STORY FAMILY ROOM WITH FIREPLACE OPEN TO KIT. FORMAL DINING & FORMAL LIVING ROOM. MAIN FLOOR LARGE LAUNDRY/MUD ROOM OFF GARAGE. FANTASTIC FINISHED BASEMENT W/MEDIA ROOM. ALL WALK-IN CLOSETS W/CUSTOM ORGANIZERS. TONS OF CLOSET SPACE. SOLID WHITE 6 PANEL DOORS. CUSTOM SHELVING. ROUNDED WALL CORNERS. NEWER ROOF. PROFESSIONALLY LANDSCAPED W/BRICK PAVER DECK, SITTING WALLS AND FIRE PIT. FENCED YARD. WALK TO WHEATLANDS ELEMENTARY AND THE NEIGHBORHOOD PARK. GREAT LOCATION. AVAILABLE FROM JULY 1, 2023
Property Specifics
| Residential Rental | |
| — | |
| — | |
| 2000 | |
| — | |
| — | |
| No | |
| — |
| Kendall | |
| Wheatlands | |
| — / — | |
| — | |
| — | |
| — | |
| 11812734 | |
| — |
Nearby Schools
| NAME: | DISTRICT: | DISTANCE: | |
|---|---|---|---|
|
Grade School
The Wheatlands Elementary School |
308 | — | |
|
Middle School
Bednarcik Junior High School |
308 | Not in DB | |
|
High School
Oswego East High School |
308 | Not in DB | |
Property History
| DATE: | EVENT: | PRICE: | SOURCE: |
|---|---|---|---|
| 21 Jul, 2009 | Sold | $352,000 | MRED MLS |
| 26 May, 2009 | Under contract | $374,500 | MRED MLS |
| — | Last price change | $374,900 | MRED MLS |
| 2 Dec, 2008 | Listed for sale | $377,500 | MRED MLS |
| 12 Sep, 2018 | Sold | $350,000 | MRED MLS |
| 12 Aug, 2018 | Under contract | $375,000 | MRED MLS |
| — | Last price change | $390,000 | MRED MLS |
| 14 Jun, 2018 | Listed for sale | $408,000 | MRED MLS |
| 19 Feb, 2020 | Under contract | $0 | MRED MLS |
| 7 Feb, 2020 | Listed for sale | $0 | MRED MLS |
| 8 May, 2022 | Under contract | $0 | MRED MLS |
| 1 May, 2022 | Listed for sale | $0 | MRED MLS |
| 4 Jul, 2023 | Under contract | $0 | MRED MLS |
| 20 Jun, 2023 | Listed for sale | $0 | MRED MLS |
| 5 Jul, 2024 | Under contract | $0 | MRED MLS |
| 28 Jun, 2024 | Listed for sale | $0 | MRED MLS |
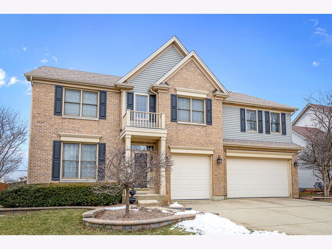
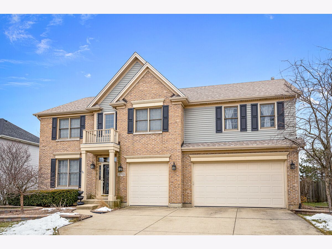
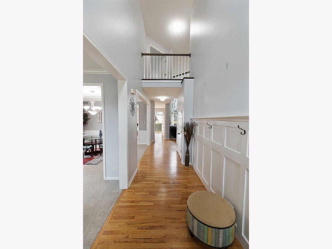
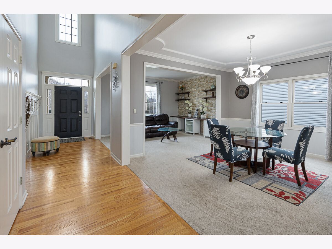
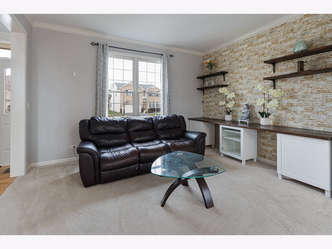
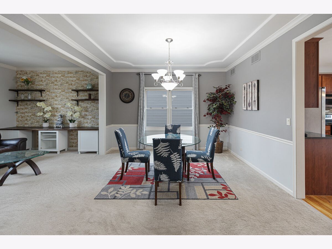
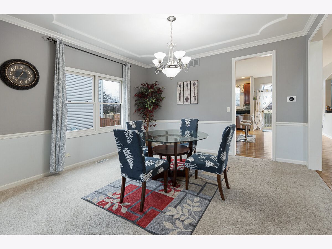
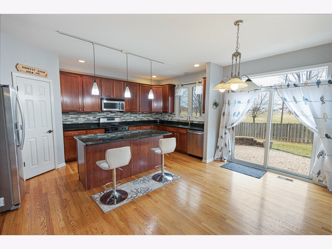
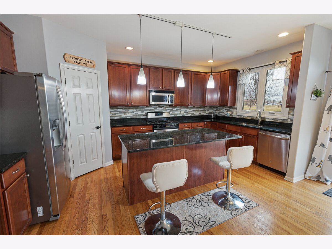
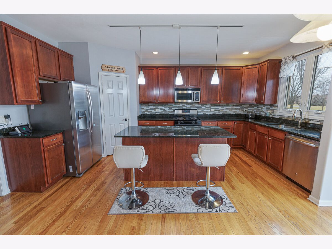
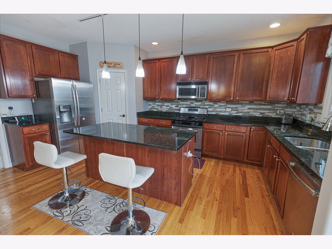
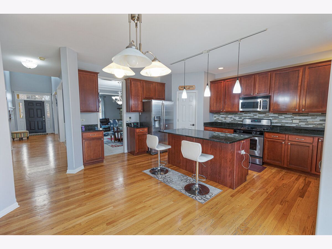
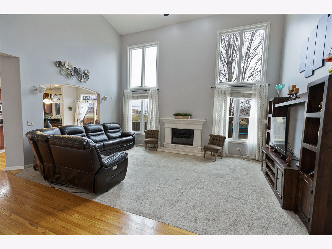
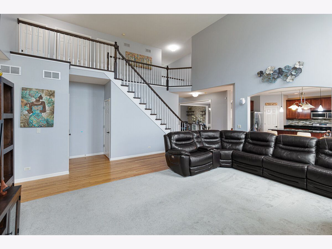
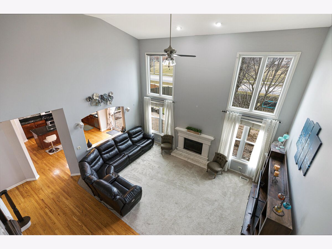
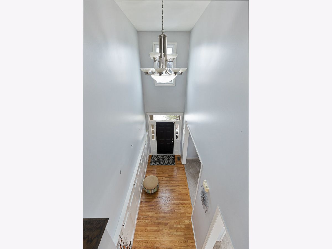
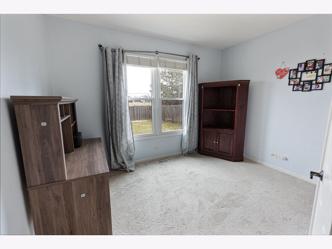
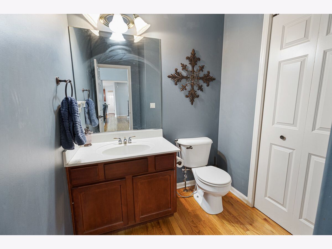
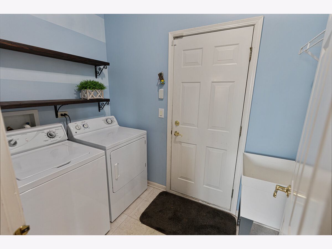
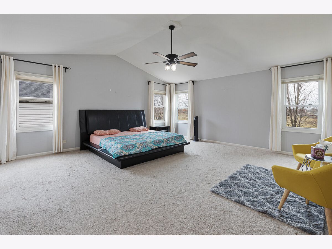
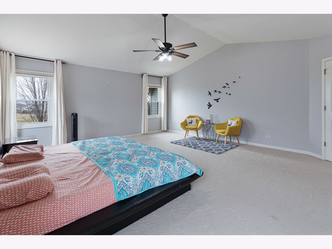
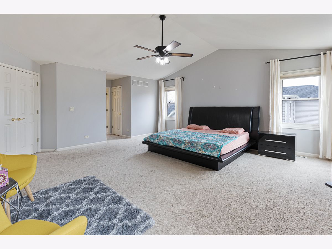
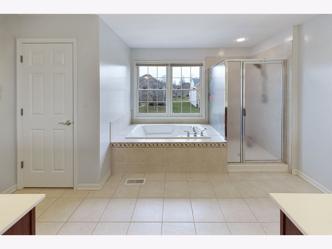
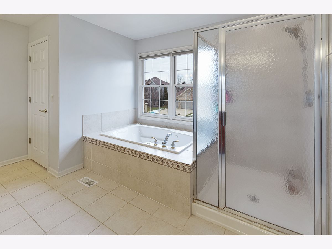
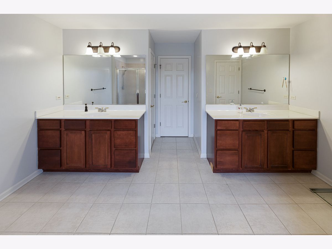
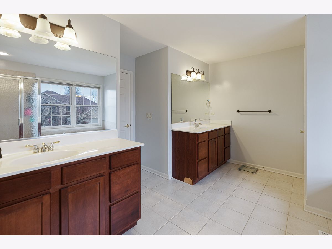
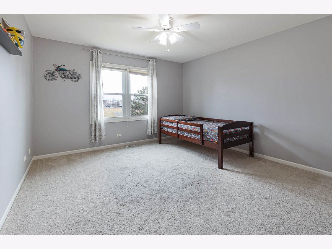
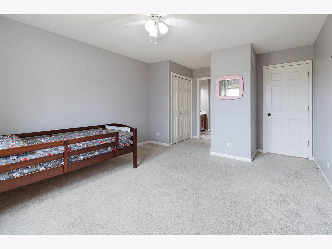
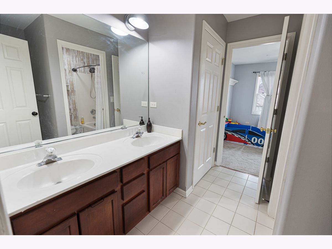
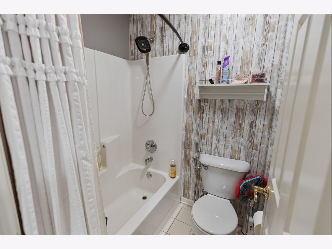
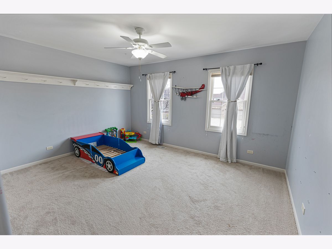
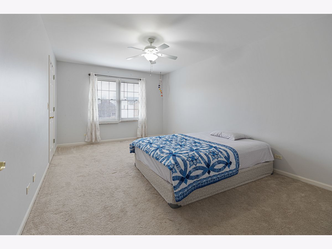
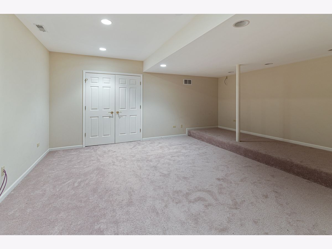
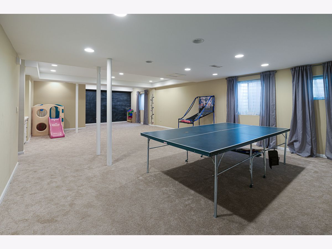
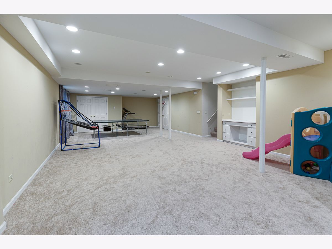
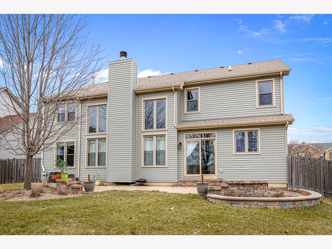
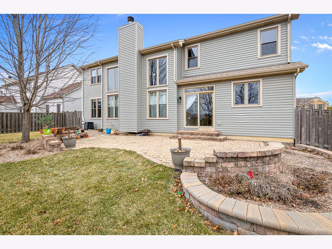
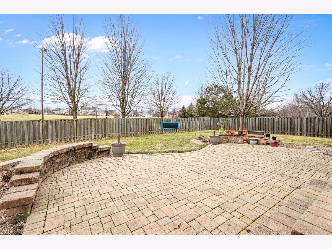
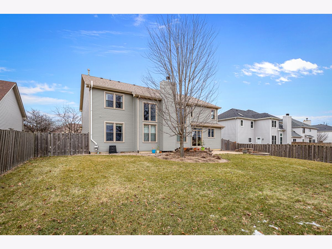
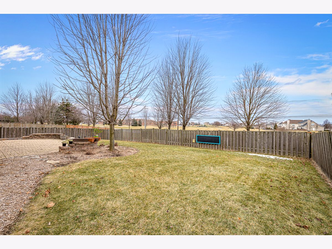
Room Specifics
Total Bedrooms: 4
Bedrooms Above Ground: 4
Bedrooms Below Ground: 0
Dimensions: —
Floor Type: —
Dimensions: —
Floor Type: —
Dimensions: —
Floor Type: —
Full Bathrooms: 3
Bathroom Amenities: Whirlpool,Separate Shower,Double Sink,Soaking Tub
Bathroom in Basement: 0
Rooms: —
Basement Description: Finished
Other Specifics
| 3 | |
| — | |
| Concrete | |
| — | |
| — | |
| 9,471 SQFT | |
| — | |
| — | |
| — | |
| — | |
| Not in DB | |
| — | |
| — | |
| — | |
| — |
Tax History
| Year | Property Taxes |
|---|---|
| 2009 | $11,492 |
| 2018 | $12,265 |
Contact Agent
Contact Agent
Listing Provided By
Property Economics Inc.


