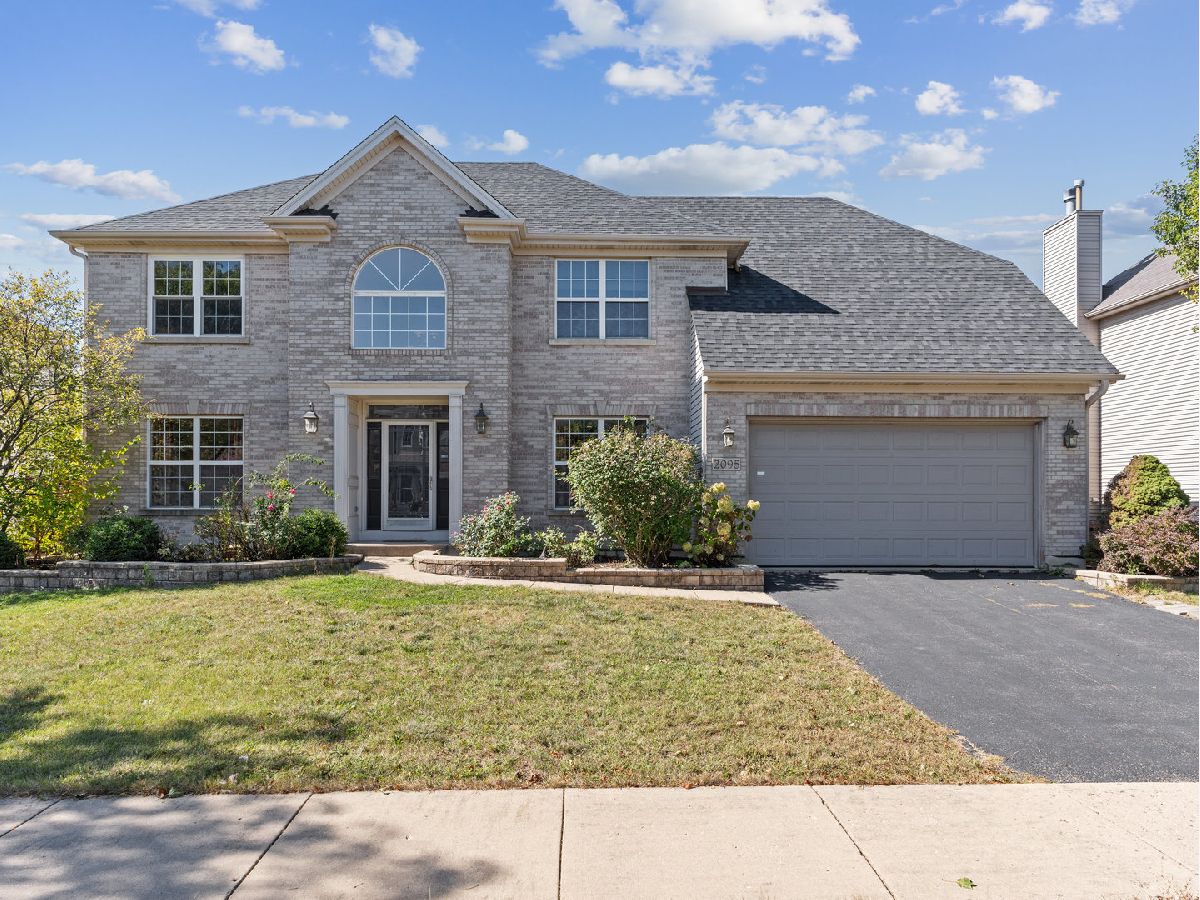2095 Rockland Drive, Aurora, Illinois 60503
$3,200
|
Rented
|
|
| Status: | Rented |
| Sqft: | 4,485 |
| Cost/Sqft: | $0 |
| Beds: | 5 |
| Baths: | 4 |
| Year Built: | 2002 |
| Property Taxes: | $0 |
| Days On Market: | 416 |
| Lot Size: | 0,00 |
Description
LUXURY SINGLE FAMILY RENTAL IN WHEATLANDS OF AURORA! 5 bedroom 4 full bathroom home with an additional full office/bedroom on main level with a full bathroom on main level! Including basement, almost 4500 sqft of finished space. Full brick facade with a 2 car garage. Great open concept layout with formal living and dining room, kitchen over looking the family room. Tons of counter space with Granite counters, tall 42" maple cabinets and stainless steel appliances. Family room has huge windows and a perfect fireplace. Proper space to put a breakfast table. All bedrooms are spacious. Master has a huge walk in closet with hardwood floors. Dual vanity bathroom with separate tub and shower area. 2nd bathroom also has dual sink vanity perfect for kids! Great use of space and HUGE closets throughout. FULL FINISHED BASEMENT with built in projector and theater screen, bamboo hardwood floors, bar area and additional space for gaming. In addition, a potential 6th bedroom, gym room or office room in the basement as well. TONS of space. Great neighborhood and community. Full bathroom in the basement. Quality rental - PRICED VERY WELL. AMAZING school system. Close to parks, metra and so much more.
Property Specifics
| Residential Rental | |
| — | |
| — | |
| 2002 | |
| — | |
| — | |
| No | |
| — |
| Will | |
| Wheatlands | |
| — / — | |
| — | |
| — | |
| — | |
| 12266097 | |
| — |
Nearby Schools
| NAME: | DISTRICT: | DISTANCE: | |
|---|---|---|---|
|
Grade School
Homestead Elementary School |
308 | — | |
|
Middle School
Bednarcik Junior High School |
308 | Not in DB | |
|
High School
Oswego East High School |
308 | Not in DB | |
Property History
| DATE: | EVENT: | PRICE: | SOURCE: |
|---|---|---|---|
| 6 Feb, 2025 | Under contract | $0 | MRED MLS |
| 7 Jan, 2025 | Listed for sale | $0 | MRED MLS |





















































Room Specifics
Total Bedrooms: 5
Bedrooms Above Ground: 5
Bedrooms Below Ground: 0
Dimensions: —
Floor Type: —
Dimensions: —
Floor Type: —
Dimensions: —
Floor Type: —
Dimensions: —
Floor Type: —
Full Bathrooms: 4
Bathroom Amenities: Soaking Tub
Bathroom in Basement: 1
Rooms: —
Basement Description: Finished
Other Specifics
| 2 | |
| — | |
| Asphalt | |
| — | |
| — | |
| 75.4X142.8X76.9X136 | |
| — | |
| — | |
| — | |
| — | |
| Not in DB | |
| — | |
| — | |
| — | |
| — |
Tax History
| Year | Property Taxes |
|---|
Contact Agent
Contact Agent
Listing Provided By
Property Economics Inc.


