21 Aberdeen Court, Bannockburn, Illinois 60015
$19,000
|
Rented
|
|
| Status: | Rented |
| Sqft: | 6,798 |
| Cost/Sqft: | $0 |
| Beds: | 5 |
| Baths: | 6 |
| Year Built: | 2016 |
| Property Taxes: | $0 |
| Days On Market: | 2011 |
| Lot Size: | 0,00 |
Description
Spectacular Like Brand New Custom Home with over 10,000SF of luxury living set on 3.7 acres, This French Country home located in the prestigious Tarns of the Moor, has been meticulously designed and handcrafted with the finest finishes. Amenities include exquisite millwork, French Oak floors, Jerusalem Limestone floors, custom stonework throughout and 4 fireplaces. Highlights include chef's kitchen with all commercial grade appliances, custom Amish cabinetry and quartzite countertops. Master Suite with French Doors open to private balcony, vaulted ceiling, master bath with stone fireplace, handcrafted cabinetry with dual vanities, spa tub and separate shower. 4 additional en-suite bedrooms, custom closets throughout home, finished lower level with exercise room, wine cellar, recreation room and game room with fireplace and bar, 6th bedroom and full bath. Lush landscaping, 3 stone paver patios plus a large Gazebo with patio and stone firepit, and a 4 car garage. This home is the perfect oasis for living and entertaining!
Property Specifics
| Residential Rental | |
| — | |
| — | |
| 2016 | |
| Full | |
| — | |
| No | |
| — |
| Lake | |
| Tarns Of The Moor | |
| — / — | |
| — | |
| Lake Michigan | |
| Public Sewer | |
| 10783105 | |
| — |
Nearby Schools
| NAME: | DISTRICT: | DISTANCE: | |
|---|---|---|---|
|
Grade School
Bannockburn Elementary School |
106 | — | |
|
Middle School
Bannockburn Elementary School |
106 | Not in DB | |
|
High School
Deerfield High School |
113 | Not in DB | |
Property History
| DATE: | EVENT: | PRICE: | SOURCE: |
|---|---|---|---|
| 11 Mar, 2015 | Sold | $2,399,900 | MRED MLS |
| 2 Jul, 2014 | Under contract | $2,399,900 | MRED MLS |
| — | Last price change | $2,399,000 | MRED MLS |
| 7 Apr, 2014 | Listed for sale | $2,399,000 | MRED MLS |
| 15 Jul, 2020 | Listed for sale | $0 | MRED MLS |
| 27 Jan, 2023 | Listed for sale | $2,999,000 | MRED MLS |
| 24 Feb, 2023 | Under contract | $0 | MRED MLS |
| 27 Jan, 2023 | Listed for sale | $0 | MRED MLS |
| 23 Aug, 2024 | Sold | $2,500,000 | MRED MLS |
| 17 Jul, 2024 | Under contract | $2,900,000 | MRED MLS |
| — | Last price change | $3,150,000 | MRED MLS |
| 6 Jun, 2024 | Listed for sale | $3,150,000 | MRED MLS |

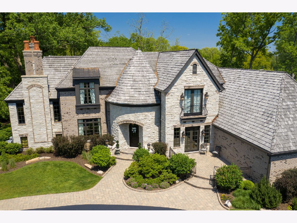
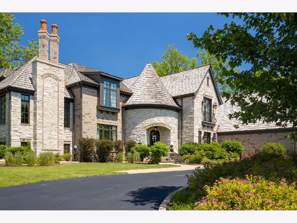
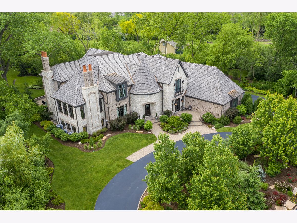
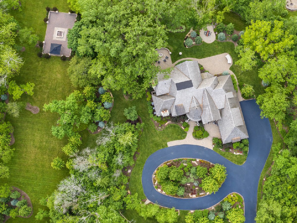
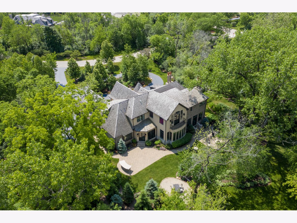
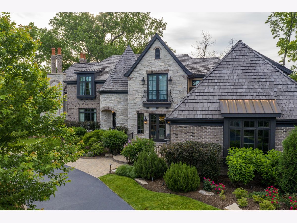
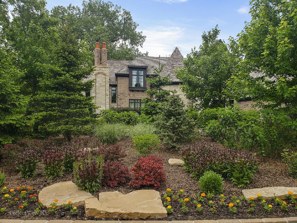
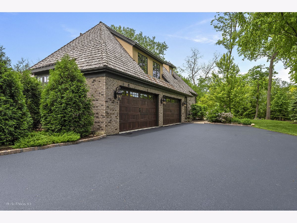
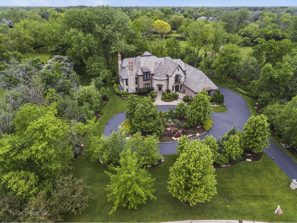
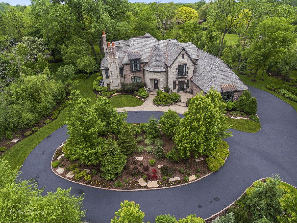
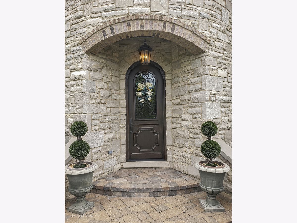
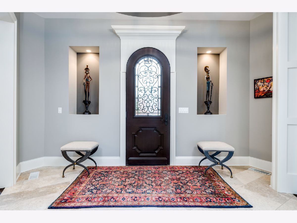
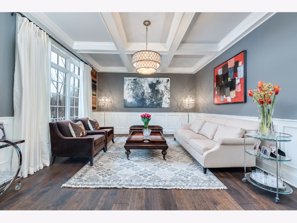
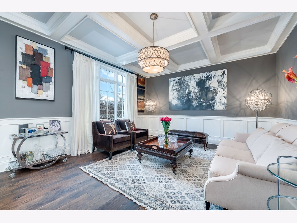
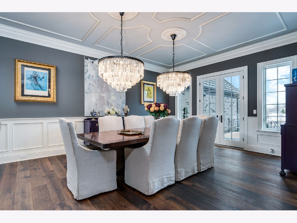
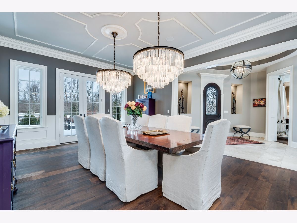
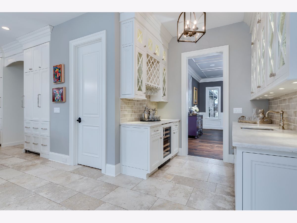
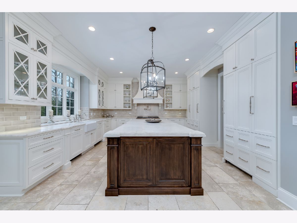
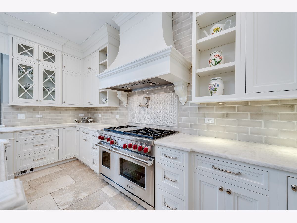
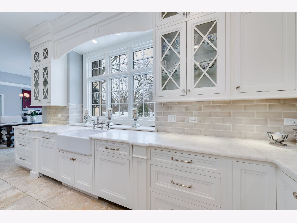
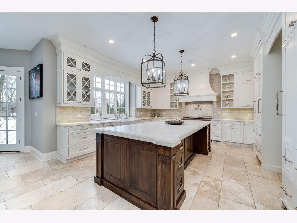
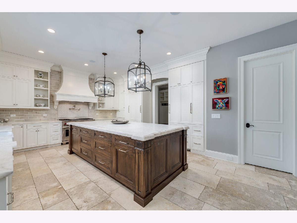
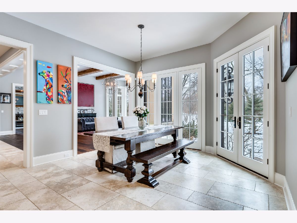
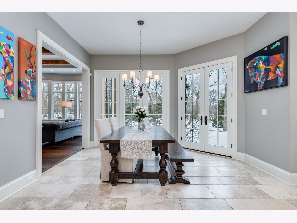
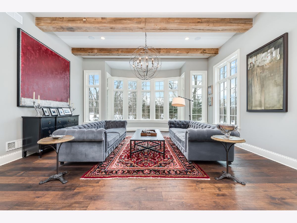
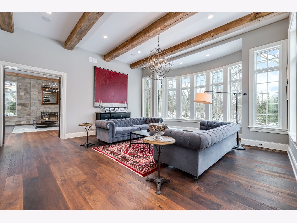
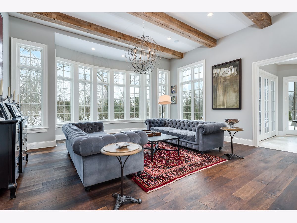
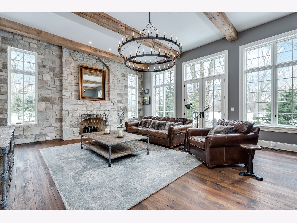
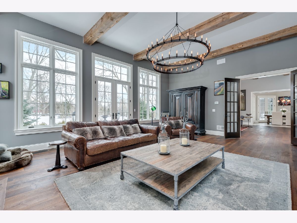
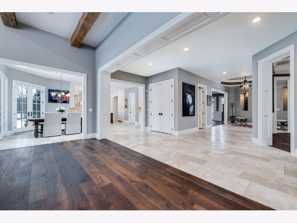
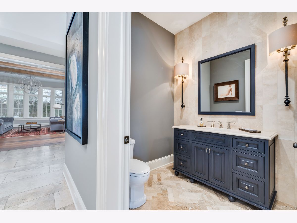
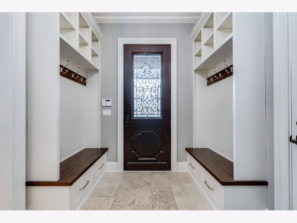
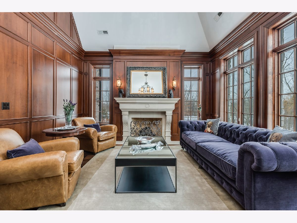
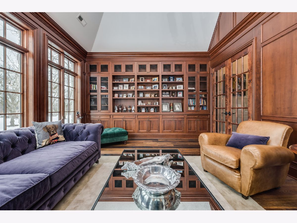
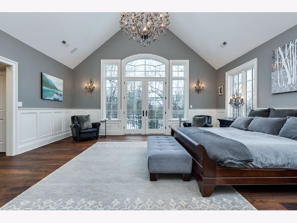
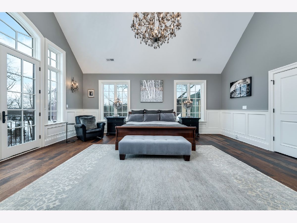
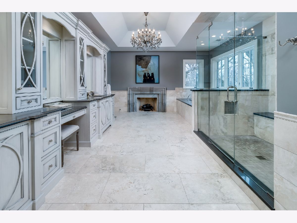
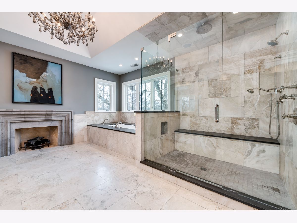
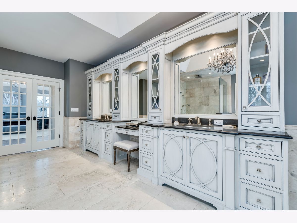
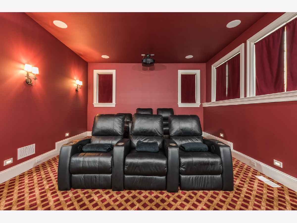
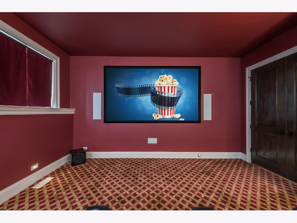
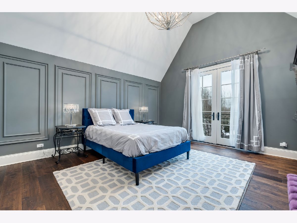
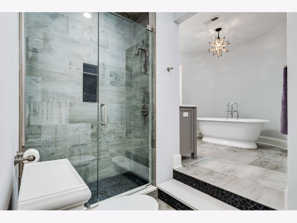
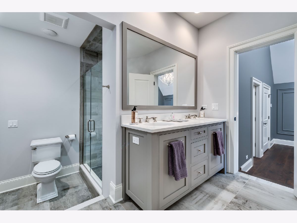
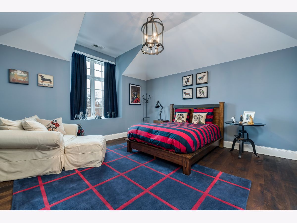
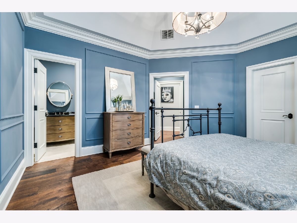
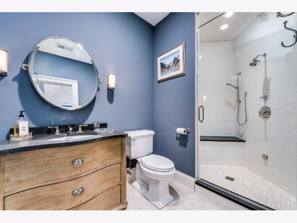
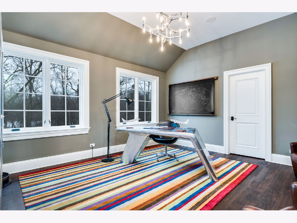
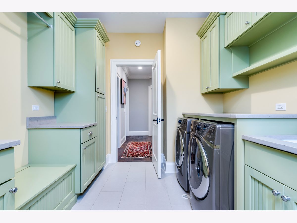
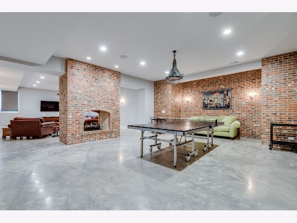
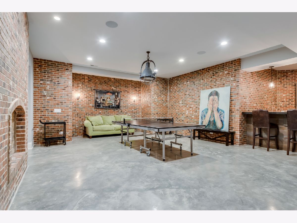
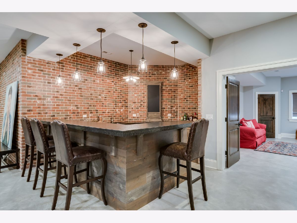
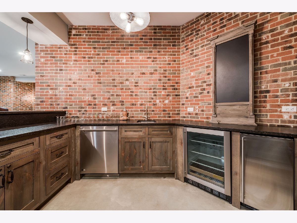
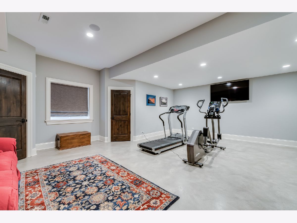
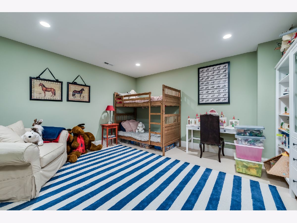
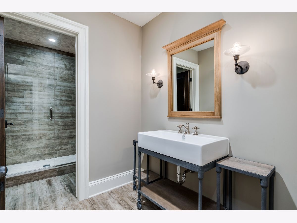
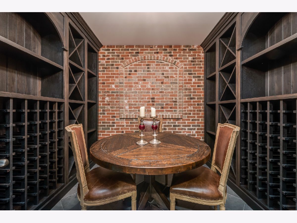
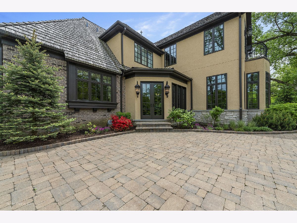
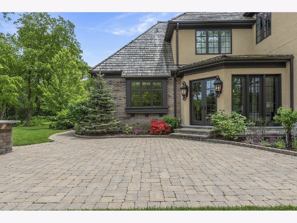
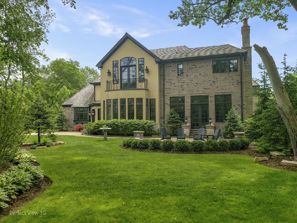
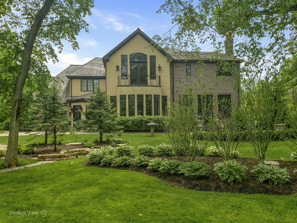
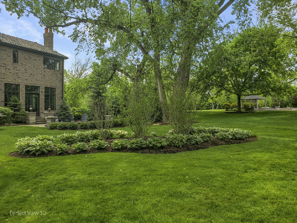
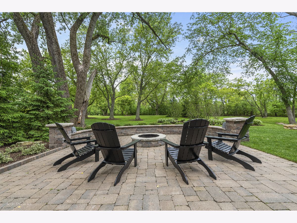
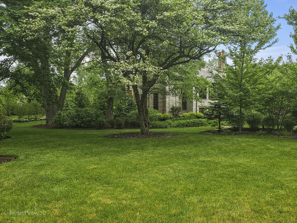
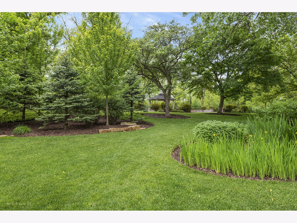
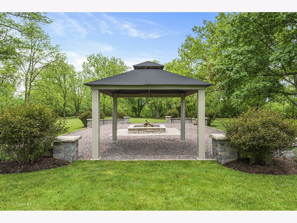
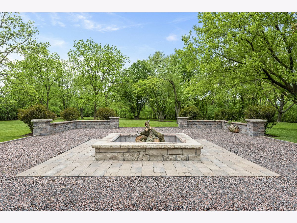
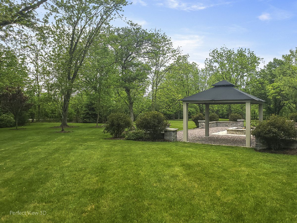
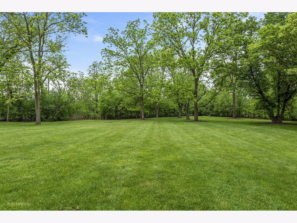
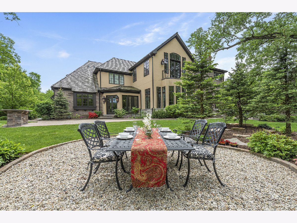
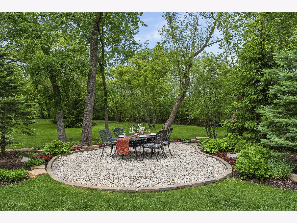
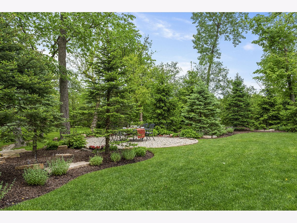
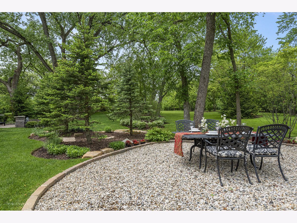
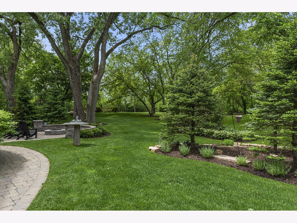
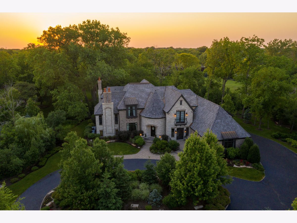
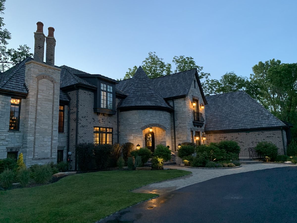
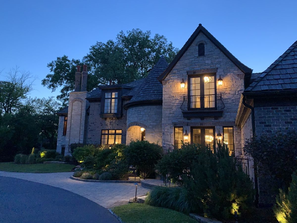
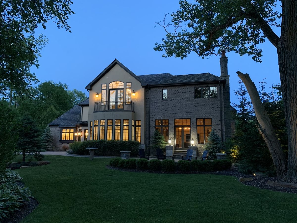
Room Specifics
Total Bedrooms: 6
Bedrooms Above Ground: 5
Bedrooms Below Ground: 1
Dimensions: —
Floor Type: Hardwood
Dimensions: —
Floor Type: Hardwood
Dimensions: —
Floor Type: Hardwood
Dimensions: —
Floor Type: —
Dimensions: —
Floor Type: —
Full Bathrooms: 6
Bathroom Amenities: Separate Shower,Steam Shower,Double Sink,Soaking Tub
Bathroom in Basement: 1
Rooms: Bedroom 5,Bedroom 6,Breakfast Room,Exercise Room,Foyer,Game Room,Great Room,Library,Recreation Room,Theatre Room
Basement Description: Finished
Other Specifics
| 4 | |
| Concrete Perimeter | |
| Asphalt,Circular | |
| Balcony, Patio, Brick Paver Patio, Storms/Screens, Fire Pit | |
| — | |
| 396X495X612X196 | |
| — | |
| Full | |
| Vaulted/Cathedral Ceilings, Bar-Wet, Hardwood Floors, Second Floor Laundry | |
| — | |
| Not in DB | |
| — | |
| — | |
| — | |
| Double Sided, Gas Log |
Tax History
| Year | Property Taxes |
|---|---|
| 2015 | $14,689 |
| 2023 | $57,028 |
| 2024 | $53,112 |
Contact Agent
Contact Agent
Listing Provided By
Premier Realty Group, Inc.


