21 Culzean Lane, Inverness, Illinois 60067
$2,600
|
Rented
|
|
| Status: | Rented |
| Sqft: | 2,327 |
| Cost/Sqft: | $0 |
| Beds: | 3 |
| Baths: | 2 |
| Year Built: | 1989 |
| Property Taxes: | $0 |
| Days On Market: | 1867 |
| Lot Size: | 0,00 |
Description
"Perfect" is the best way to describe this exquisite townhome in Inverness. From the moment you walk through your private entrance, you are greeted by elegance and charm. Walk up the hardwood stairs and enter an open and light filled living room. Enjoy over 2,100sqft of single floor living. Everywhere you turn, you are surrounded by natural light and windows; enjoy reading your favorite book in the formal sitting room or curl up in front of the gas fireplace. Vaulted ceilings and recessed lighting provide an open atmosphere in your new home. Enjoy family night in the spacious kitchen sitting at the table, or dining in the formal dining area. Stainless steel appliances and Corian countertops complete this beautiful kitchen. The large master suite offers vaulted ceilings, walk-in closets, and private access to the tranquil balcony. The remodeled master bathroom features dual vanities, a whirlpool tub, and separate shower. Both 2nd and 3rd bedrooms are oversized with ample closet space, while the 3rd bedroom features hardwood flooring and makes for a great work from home office. The attached and separate detached garage parking provides flexibility for 2 car parking or the perfect man-cave / she-shed ... or simply the perfect place to store all of your "stuff." Your next home is conveniently located off of Roselle Rd. with easy access to I-90 and Northwest Hwy. Escape the City and come experience everything that Inverness and the Northwest Suburbs have to offer. Take advantage of being in Marion Jordan Elementary, Walter R Sundling Junior High, and Wm Fremd High School Districts.
Property Specifics
| Residential Rental | |
| 1 | |
| — | |
| 1989 | |
| None | |
| — | |
| No | |
| — |
| Cook | |
| Enclaves Of Inverness | |
| — / — | |
| — | |
| Public | |
| Public Sewer | |
| 10952478 | |
| — |
Nearby Schools
| NAME: | DISTRICT: | DISTANCE: | |
|---|---|---|---|
|
Grade School
Marion Jordan Elementary School |
15 | — | |
|
Middle School
Walter R Sundling Junior High Sc |
15 | Not in DB | |
|
High School
Wm Fremd High School |
211 | Not in DB | |
Property History
| DATE: | EVENT: | PRICE: | SOURCE: |
|---|---|---|---|
| 4 Jan, 2021 | Under contract | $0 | MRED MLS |
| 12 Dec, 2020 | Listed for sale | $0 | MRED MLS |
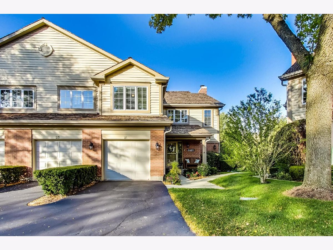
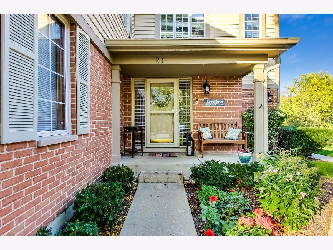
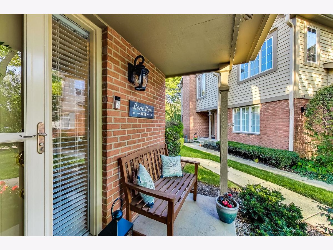
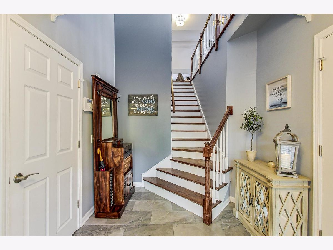
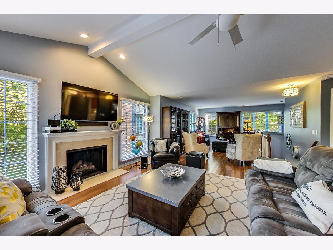
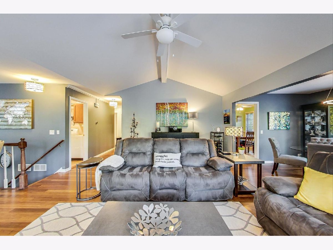
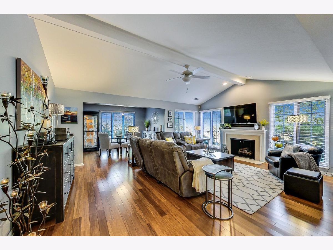
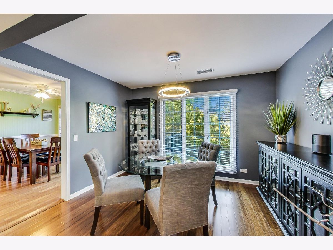
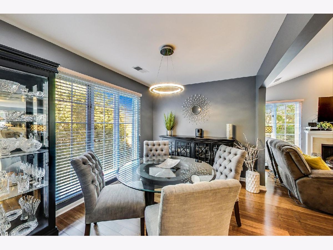
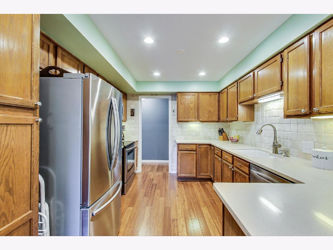
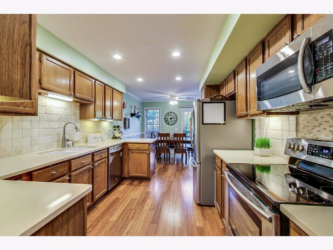
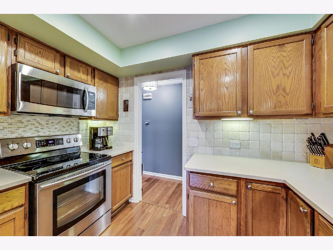
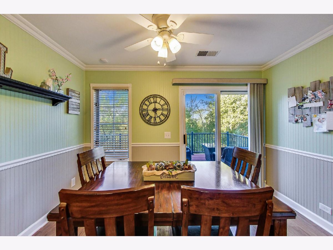
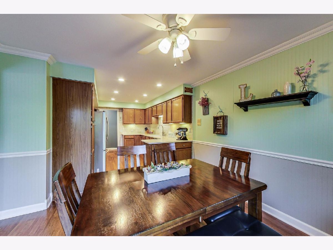
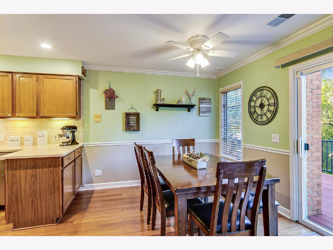
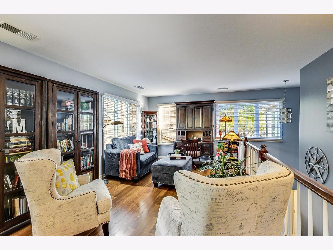
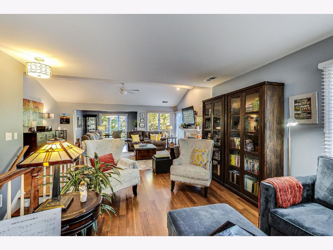
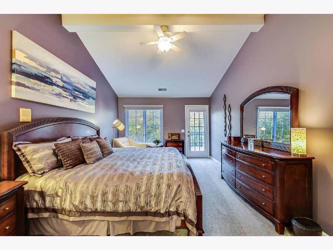
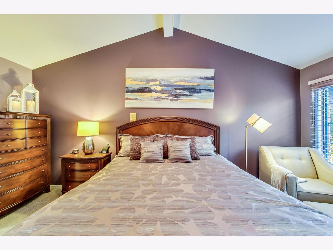
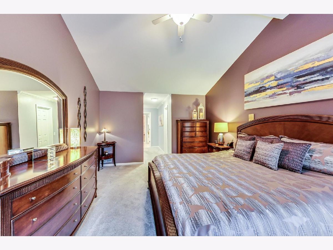
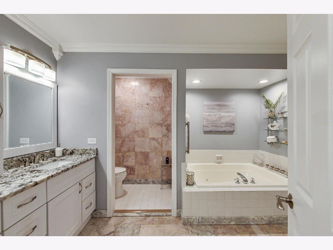
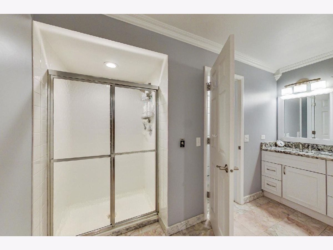
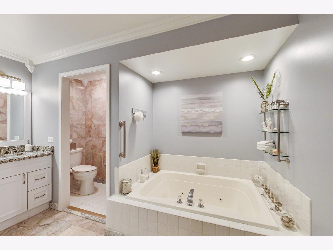
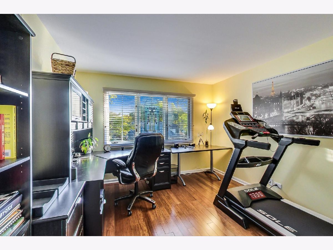
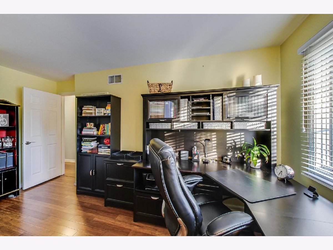
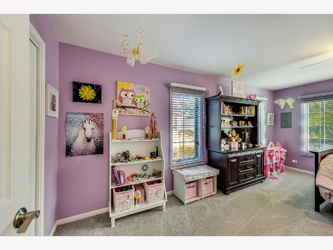
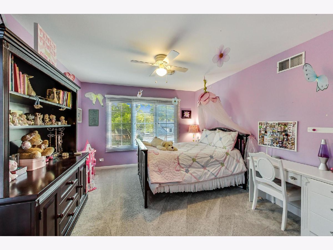
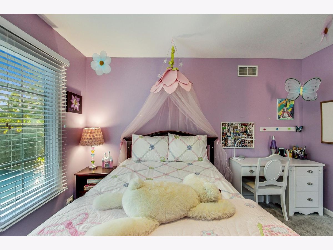
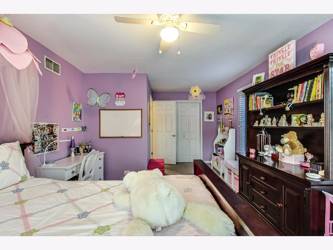
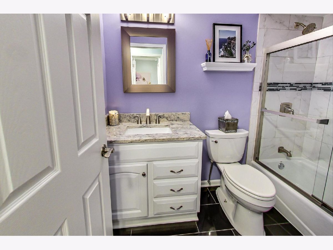
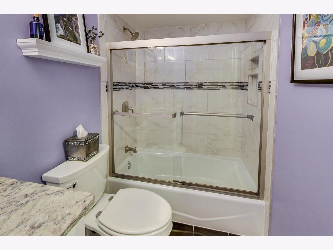
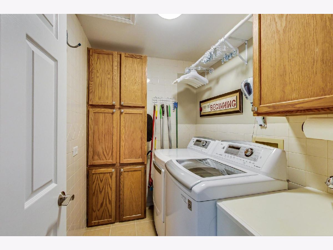
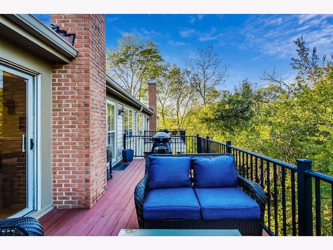
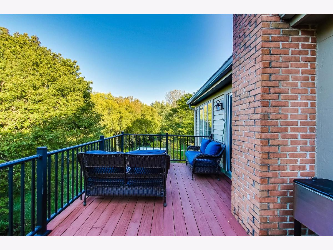
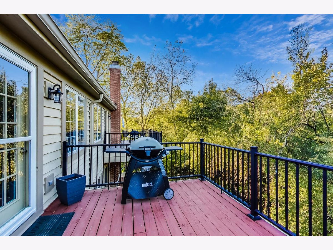
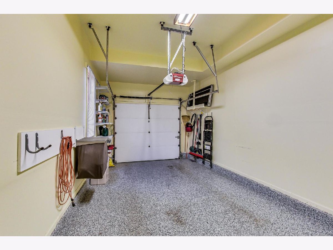
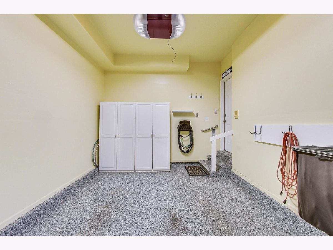
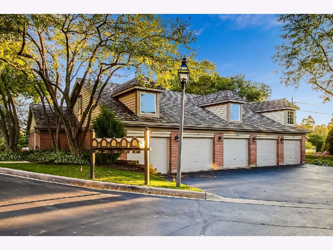
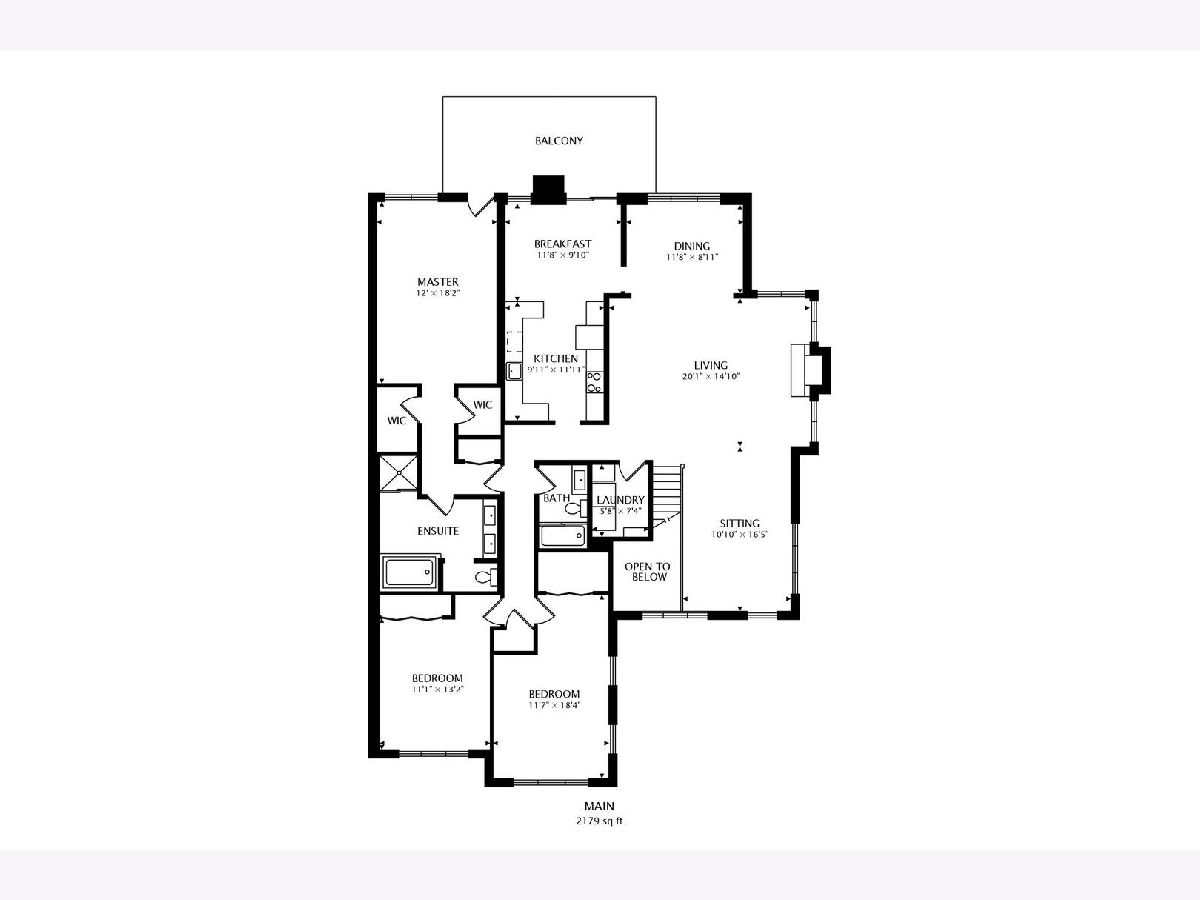
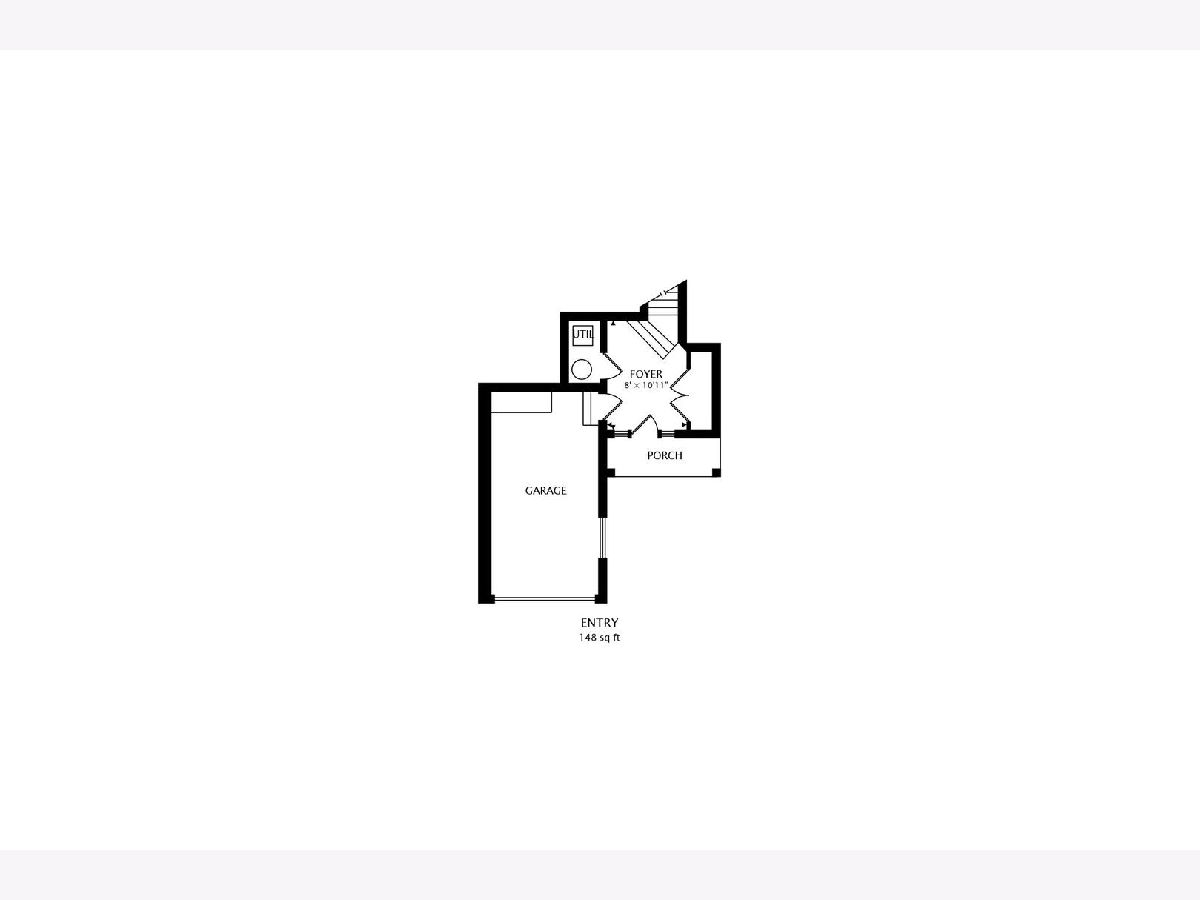
Room Specifics
Total Bedrooms: 3
Bedrooms Above Ground: 3
Bedrooms Below Ground: 0
Dimensions: —
Floor Type: Carpet
Dimensions: —
Floor Type: Carpet
Full Bathrooms: 2
Bathroom Amenities: —
Bathroom in Basement: 0
Rooms: Foyer,Breakfast Room,Sitting Room,Balcony/Porch/Lanai
Basement Description: None
Other Specifics
| 2 | |
| — | |
| — | |
| Balcony, End Unit | |
| — | |
| COMMON | |
| — | |
| Full | |
| Vaulted/Cathedral Ceilings, Skylight(s), Hardwood Floors, First Floor Laundry, Laundry Hook-Up in Unit, Open Floorplan | |
| Range, Microwave, Dishwasher, Refrigerator, Washer, Dryer, Disposal, Stainless Steel Appliance(s) | |
| Not in DB | |
| — | |
| — | |
| — | |
| Gas Log |
Tax History
| Year | Property Taxes |
|---|
Contact Agent
Contact Agent
Listing Provided By
Jameson Sotheby's Int'l Realty


