210 May Street, Elmhurst, Illinois 60126
$3,900
|
Rented
|
|
| Status: | Rented |
| Sqft: | 3,150 |
| Cost/Sqft: | $0 |
| Beds: | 4 |
| Baths: | 4 |
| Year Built: | 1962 |
| Property Taxes: | $0 |
| Days On Market: | 1677 |
| Lot Size: | 0,00 |
Description
Rare, short term rental of a nicely sized single family home with a park-like backyard. Set in sought after Cherry Farm, steps from the IL Prairie Path, and less than 1 mile to downtown Elmhurst/Metra. 4 large bedrooms up | 3 full baths up (2 w/ attached baths) | 2 car attached garage | fully appliance kitchen + washer & dryer | 1st floor family room | large eat-in kitchen | dining room | living room with fireplace | partially finished basement. Covered front porch, paver brick patio in fenced in backyard and covered balcony off primary suite. Available on/around Aug 1st. Ideally looking for 5-6 month lease, will not consider anything longer. Pets ok. Perfect short term option while completing build or home addition.
Property Specifics
| Residential Rental | |
| — | |
| — | |
| 1962 | |
| Partial | |
| — | |
| No | |
| — |
| Du Page | |
| Cherry Farm | |
| — / — | |
| — | |
| Lake Michigan,Public | |
| Public Sewer | |
| 11145698 | |
| — |
Nearby Schools
| NAME: | DISTRICT: | DISTANCE: | |
|---|---|---|---|
|
Grade School
Edison Elementary School |
205 | — | |
|
Middle School
Sandburg Middle School |
205 | Not in DB | |
|
High School
York Community High School |
205 | Not in DB | |
Property History
| DATE: | EVENT: | PRICE: | SOURCE: |
|---|---|---|---|
| 19 Jul, 2021 | Under contract | $0 | MRED MLS |
| 6 Jul, 2021 | Listed for sale | $0 | MRED MLS |
| 22 Mar, 2022 | Under contract | $0 | MRED MLS |
| 27 Dec, 2021 | Listed for sale | $0 | MRED MLS |
| 1 Nov, 2022 | Under contract | $0 | MRED MLS |
| 29 Sep, 2022 | Listed for sale | $0 | MRED MLS |
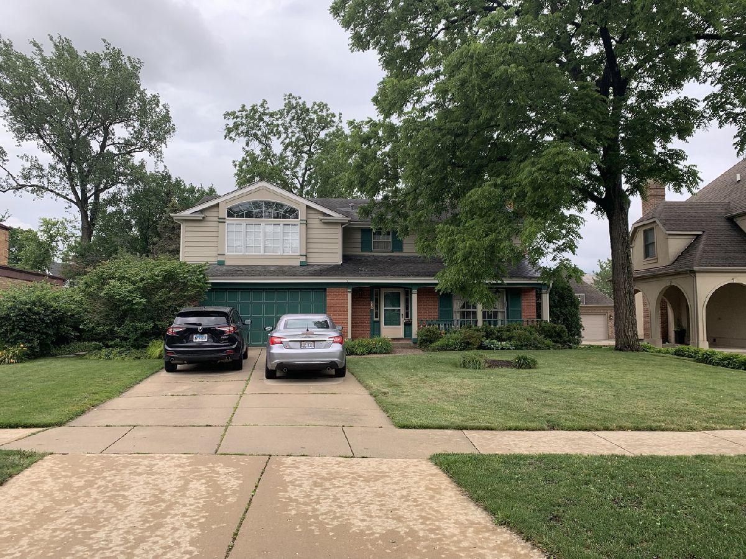
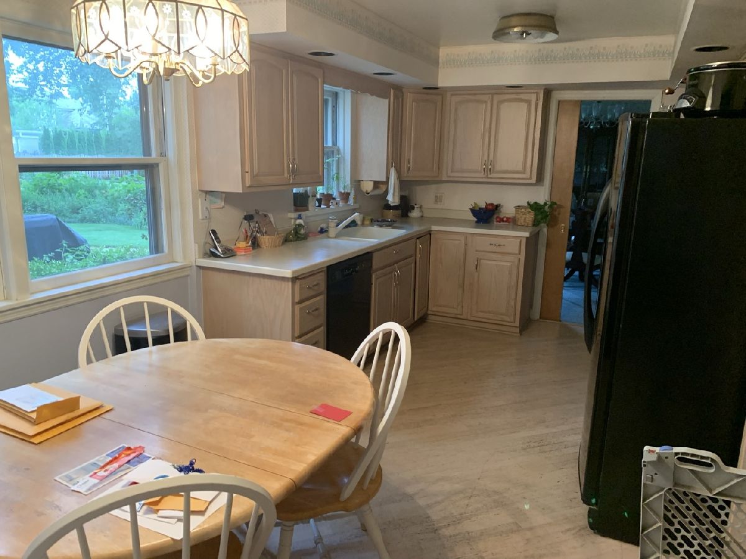
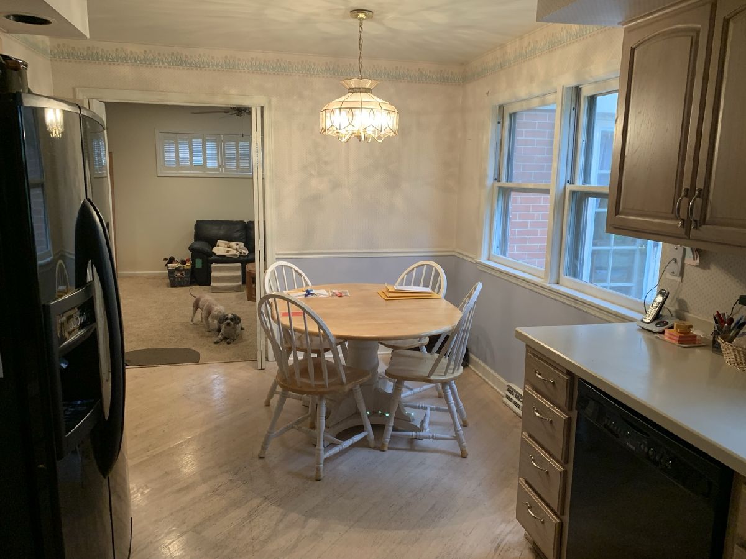
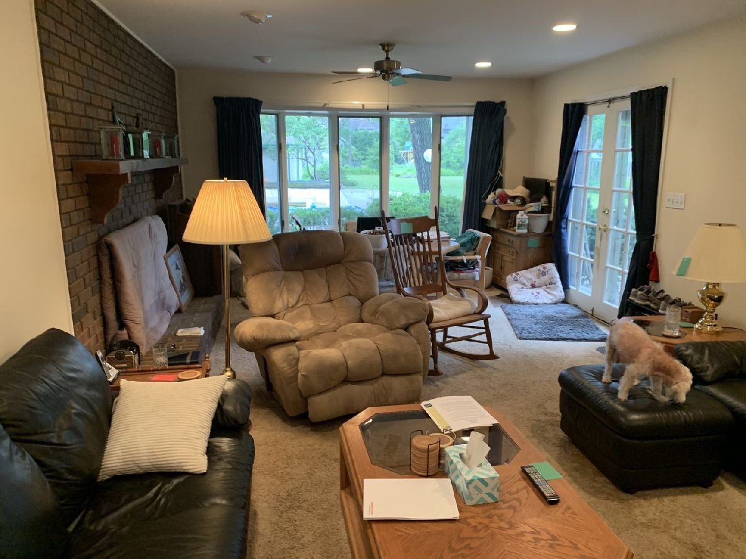
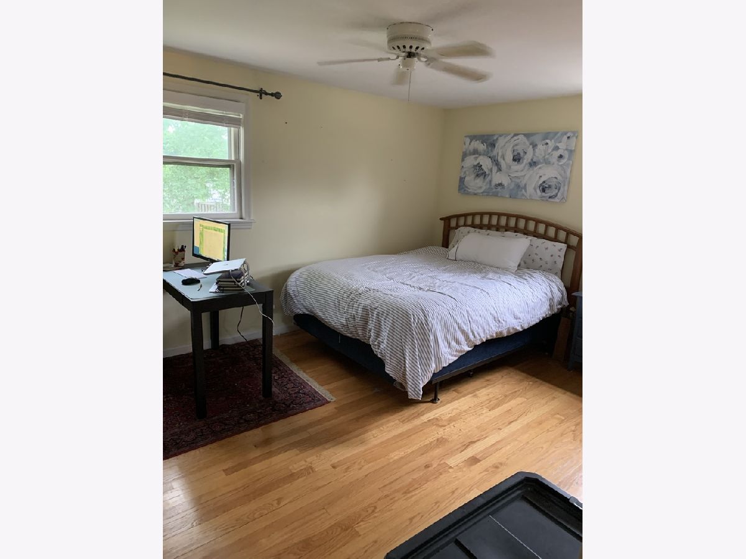
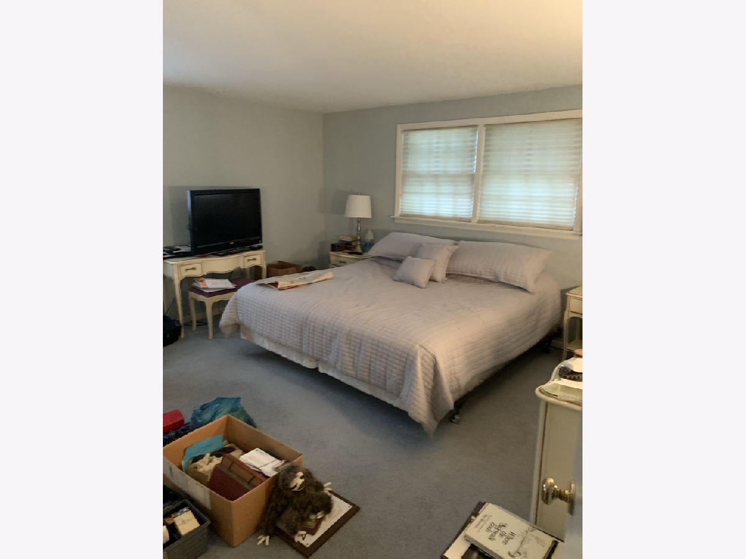
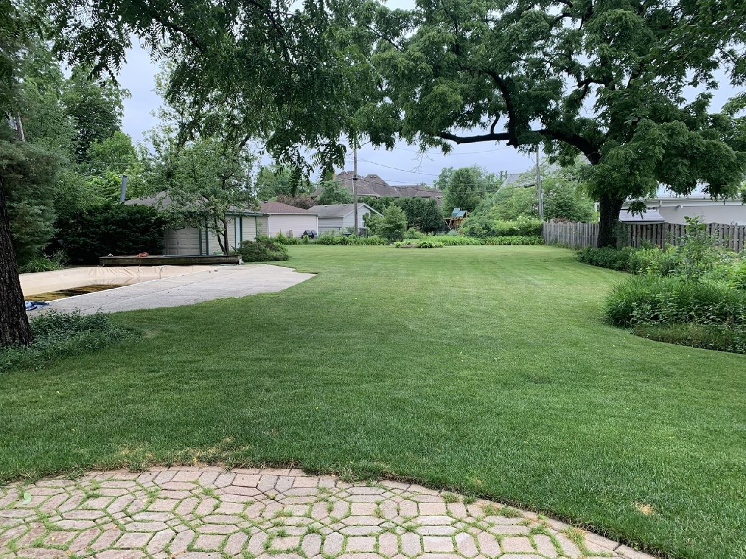
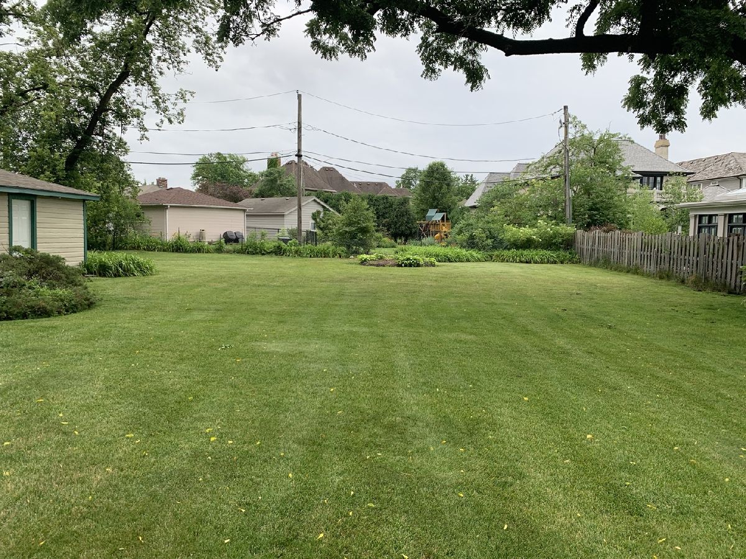
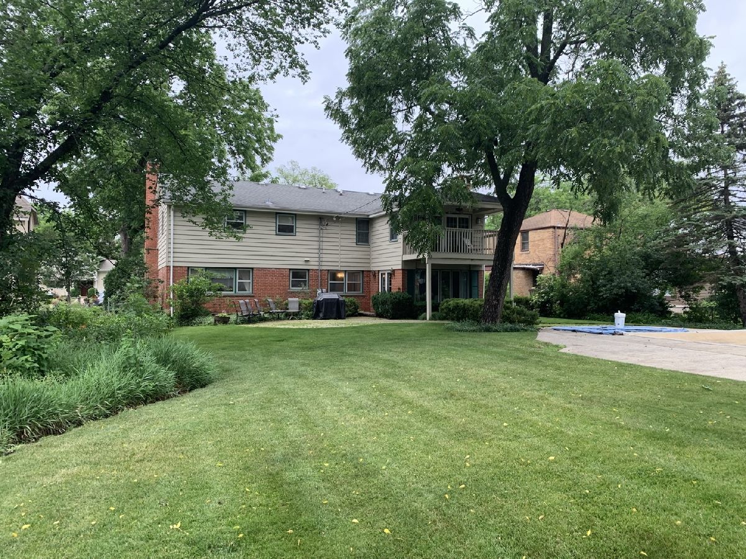
Room Specifics
Total Bedrooms: 4
Bedrooms Above Ground: 4
Bedrooms Below Ground: 0
Dimensions: —
Floor Type: Hardwood
Dimensions: —
Floor Type: Hardwood
Dimensions: —
Floor Type: Carpet
Full Bathrooms: 4
Bathroom Amenities: Separate Shower,Double Sink,Soaking Tub
Bathroom in Basement: 0
Rooms: Recreation Room,Game Room,Storage
Basement Description: Partially Finished
Other Specifics
| 2 | |
| — | |
| Concrete | |
| Patio, Roof Deck, In Ground Pool | |
| — | |
| 70 X 251 X 105 X 262 | |
| — | |
| Full | |
| — | |
| Range, Microwave, Dishwasher, Refrigerator, Washer, Dryer, Disposal | |
| Not in DB | |
| — | |
| — | |
| — | |
| Wood Burning, Gas Starter |
Tax History
| Year | Property Taxes |
|---|
Contact Agent
Contact Agent
Listing Provided By
Berkshire Hathaway HomeServices Prairie Path REALT


