210 May Street, Elmhurst, Illinois 60126
$4,500
|
Rented
|
|
| Status: | Rented |
| Sqft: | 3,150 |
| Cost/Sqft: | $0 |
| Beds: | 4 |
| Baths: | 4 |
| Year Built: | 1962 |
| Property Taxes: | $0 |
| Days On Market: | 1503 |
| Lot Size: | 0,00 |
Description
Rare, rental opportunity of a large single family home with a park-like backyard. Set in sought after Cherry Farm, steps from the IL Prairie Path, and less than 1 mile to downtown Elmhurst/Metra. 4 large bedrooms up | 3 full baths up (2 w/ attached baths) | 2 car attached garage | fully appliance kitchen | 2nd floor laundry with washer & dryer | 1st floor family room | large eat-in kitchen | dining room | living room with fireplace | large, unfinished finished basement offers tons of storage. Covered front porch, paver brick patio in fenced in backyard and covered balcony off primary suite. Available immediately. Pets ok. Owners have just repainted interior and put in new carpeting. Open to shorter than 1 year term.
Property Specifics
| Residential Rental | |
| — | |
| — | |
| 1962 | |
| — | |
| — | |
| No | |
| — |
| Du Page | |
| Cherry Farm | |
| — / — | |
| — | |
| — | |
| — | |
| 11294120 | |
| — |
Nearby Schools
| NAME: | DISTRICT: | DISTANCE: | |
|---|---|---|---|
|
Grade School
Edison Elementary School |
205 | — | |
|
Middle School
Sandburg Middle School |
205 | Not in DB | |
|
High School
York Community High School |
205 | Not in DB | |
Property History
| DATE: | EVENT: | PRICE: | SOURCE: |
|---|---|---|---|
| 19 Jul, 2021 | Under contract | $0 | MRED MLS |
| 6 Jul, 2021 | Listed for sale | $0 | MRED MLS |
| 22 Mar, 2022 | Under contract | $0 | MRED MLS |
| 27 Dec, 2021 | Listed for sale | $0 | MRED MLS |
| 1 Nov, 2022 | Under contract | $0 | MRED MLS |
| 29 Sep, 2022 | Listed for sale | $0 | MRED MLS |
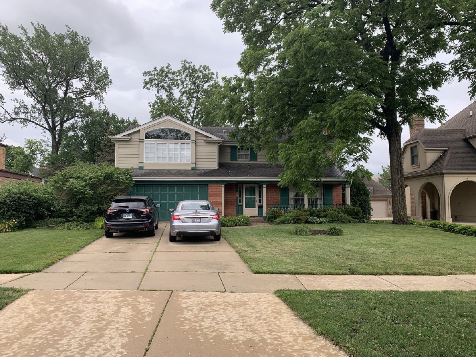
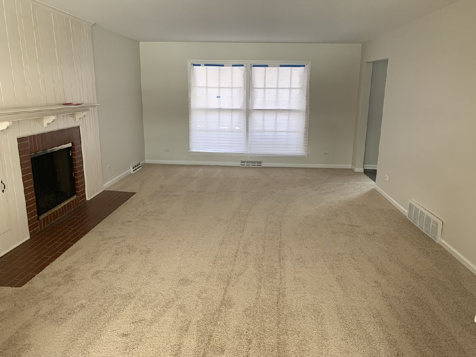
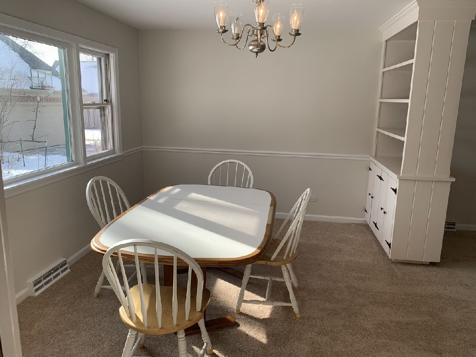
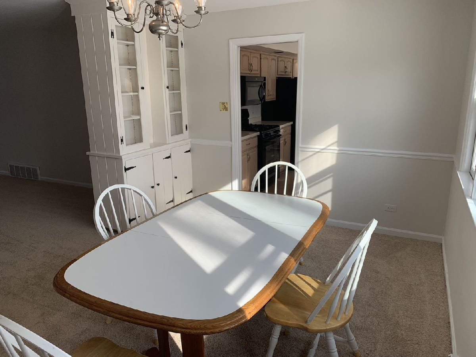
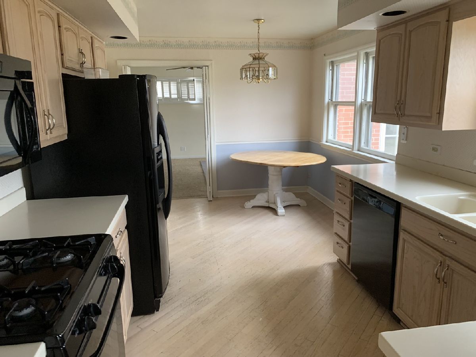
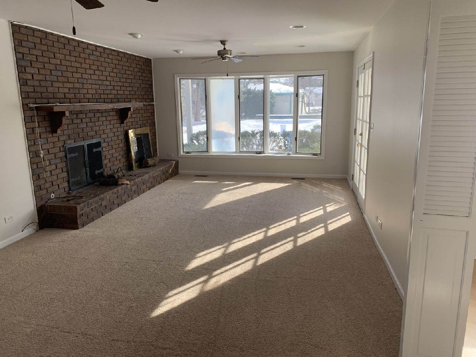
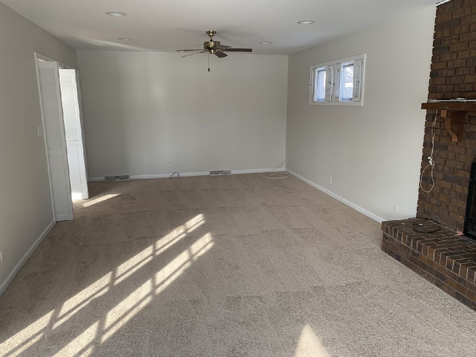
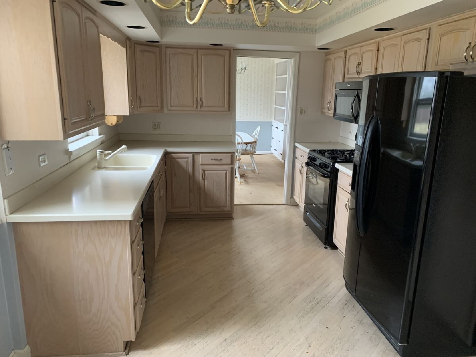
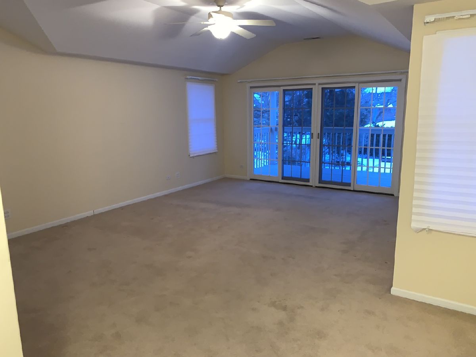
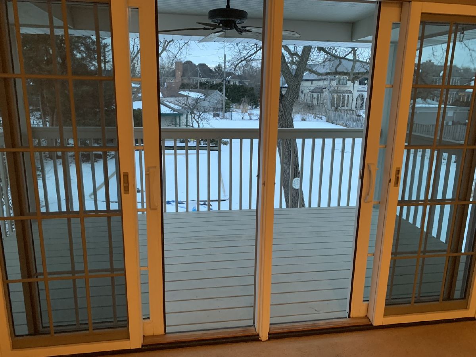
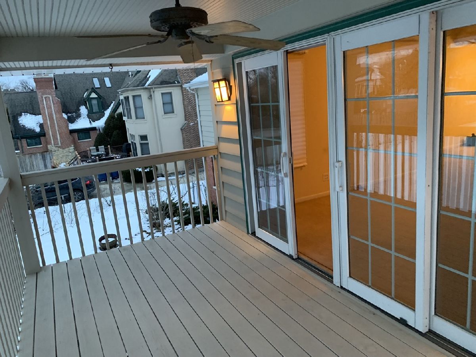
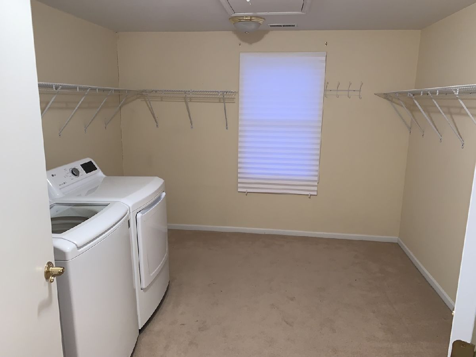
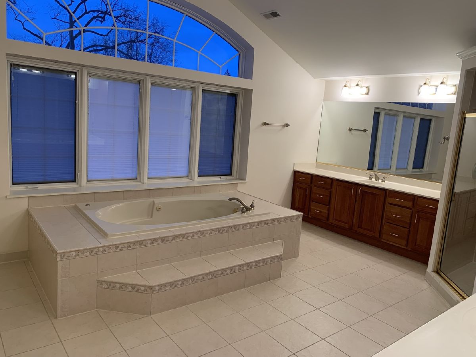
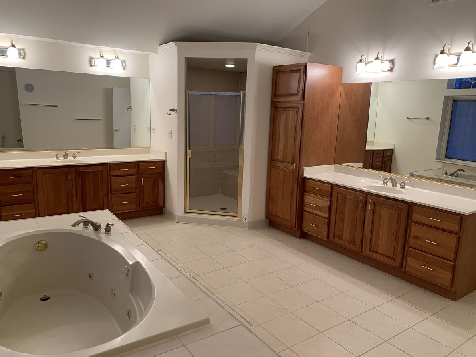
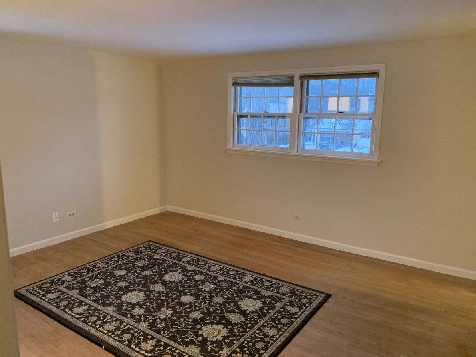
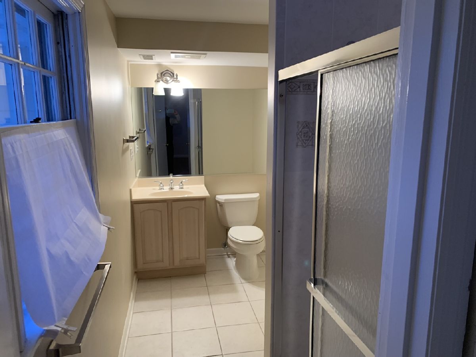
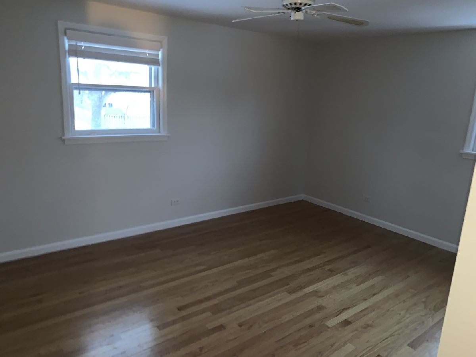
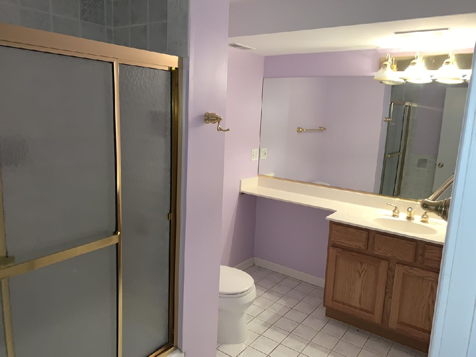
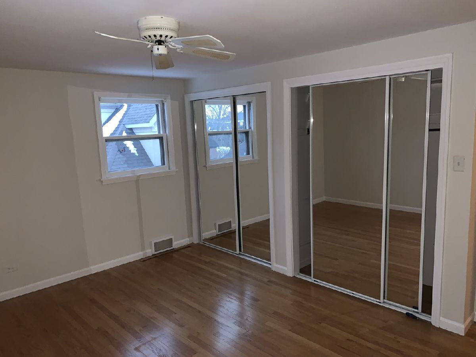
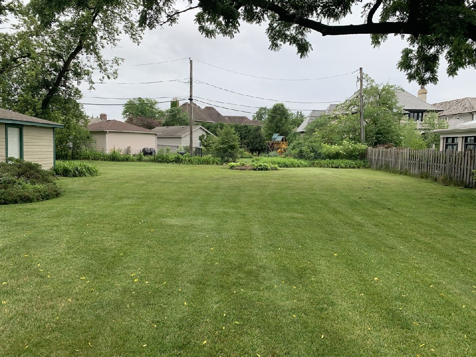
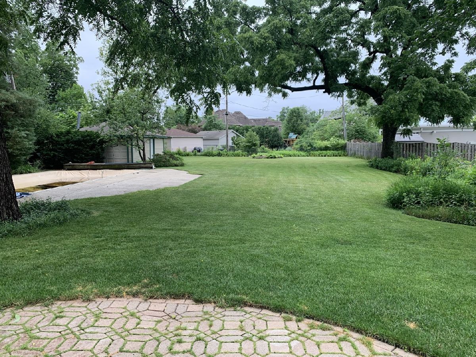
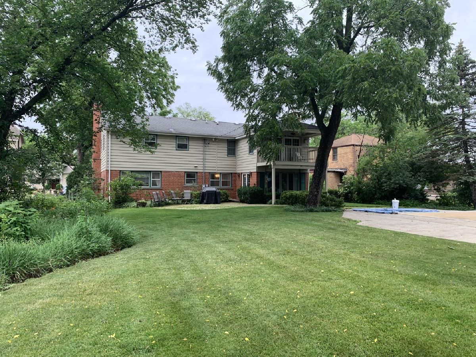
Room Specifics
Total Bedrooms: 4
Bedrooms Above Ground: 4
Bedrooms Below Ground: 0
Dimensions: —
Floor Type: —
Dimensions: —
Floor Type: —
Dimensions: —
Floor Type: —
Full Bathrooms: 4
Bathroom Amenities: Separate Shower,Double Sink,Soaking Tub
Bathroom in Basement: 0
Rooms: —
Basement Description: Partially Finished
Other Specifics
| 2 | |
| — | |
| Concrete | |
| — | |
| — | |
| 70 X 251 X 105 X 262 | |
| — | |
| — | |
| — | |
| — | |
| Not in DB | |
| — | |
| — | |
| — | |
| — |
Tax History
| Year | Property Taxes |
|---|
Contact Agent
Contact Agent
Listing Provided By
Berkshire Hathaway HomeServices Prairie Path REALT


