210 Saint Michael Court, Oak Brook, Illinois 60523
$7,000
|
Rented
|
|
| Status: | Rented |
| Sqft: | 5,623 |
| Cost/Sqft: | $0 |
| Beds: | 4 |
| Baths: | 6 |
| Year Built: | 1990 |
| Property Taxes: | $0 |
| Days On Market: | 1376 |
| Lot Size: | 0,00 |
Description
This 5,600 SF home has an answer to every family need; a magnificent backyard looking over Trinity Lake w/dock for paddle boat, waterfall & a koi pond. Hardwood floor throughout the house! Living room with built-in bookcases and fireplace! Gourmet kitchen with granite countertop, commercial stove with 6-burners, griddle and dual ovens, and built-in over-sized refrigerator! Large family room with ceiling to floor windows viewing the pond! Huge 1st floor office with built-in cabinets and fantastic water views. Luxury master suite with vaulted ceiling, upgraded master suite, spa shower, extra deep whirlpool tub! 2nd floor offers a huge 2nd family room or art studio with 3rd floor bonus room & outdoor deck. 2nd bedroom is with private bathroom. 3rd and 4th bedroom has Jack and Jill bathroom. 4th bedroom has a secret room behind a book case that makes a great play room or study. Walk-in closet in every bedrooms! Full finished basement with large rec room, bedroom, exercise & theater and a full bathroom. 3-seaon screened -in porch! One of the nicest rental property on the market! Award winning Oak Brook Elementary and Junior High Schools, Hinsdale Central High School! No pets! Available 06/01/22. Minimum credit score 680! No short term rentals!
Property Specifics
| Residential Rental | |
| — | |
| — | |
| 1990 | |
| — | |
| — | |
| Yes | |
| — |
| Du Page | |
| Trinity Lakes | |
| — / — | |
| — | |
| — | |
| — | |
| 11371238 | |
| — |
Nearby Schools
| NAME: | DISTRICT: | DISTANCE: | |
|---|---|---|---|
|
Grade School
Brook Forest Elementary School |
53 | — | |
|
Middle School
Butler Junior High School |
53 | Not in DB | |
|
High School
Hinsdale Central High School |
86 | Not in DB | |
Property History
| DATE: | EVENT: | PRICE: | SOURCE: |
|---|---|---|---|
| 27 Apr, 2022 | Under contract | $0 | MRED MLS |
| 10 Apr, 2022 | Listed for sale | $0 | MRED MLS |
| 28 Nov, 2025 | Under contract | $0 | MRED MLS |
| 22 Oct, 2025 | Listed for sale | $0 | MRED MLS |
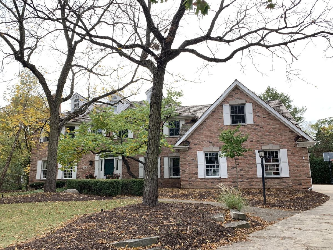
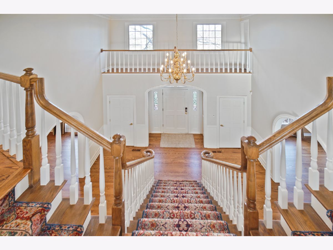
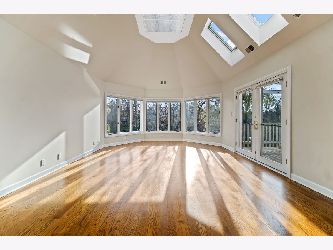
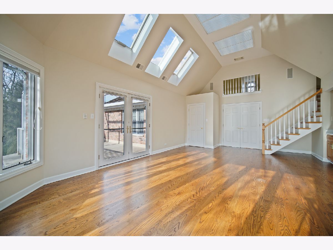
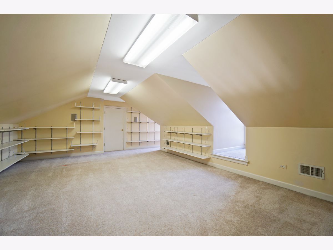
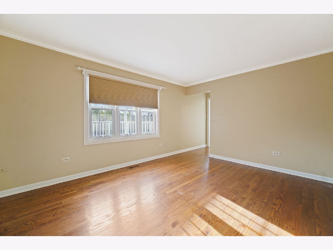
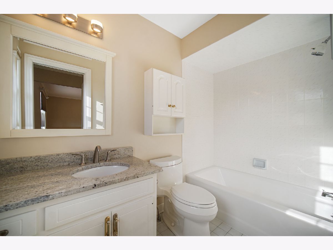
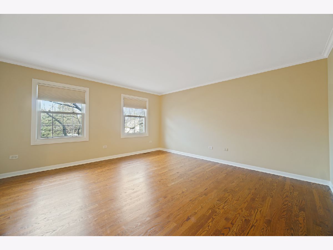
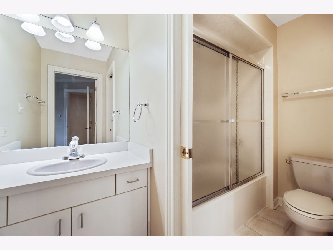
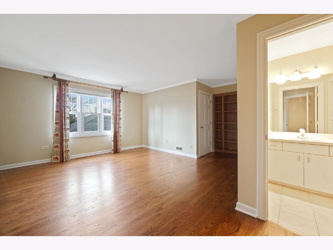
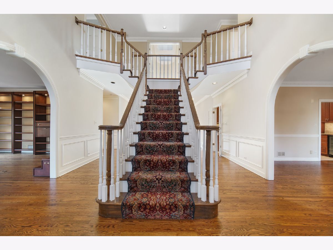
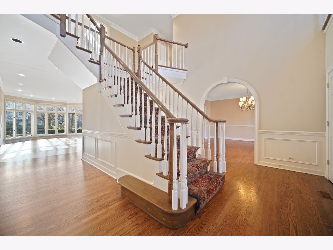
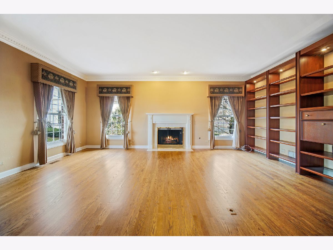
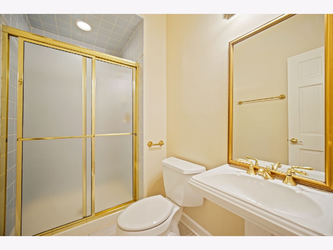
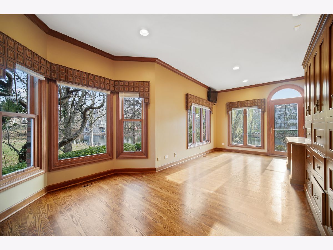
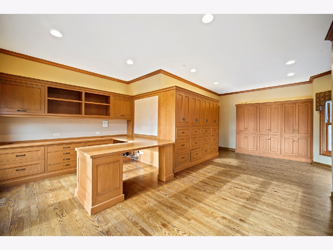
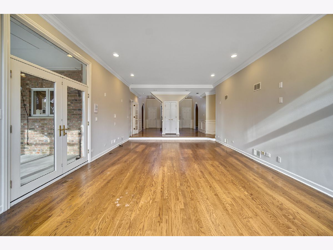
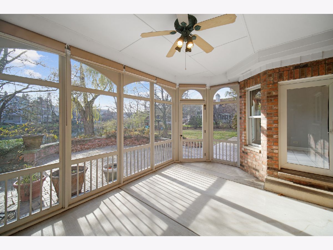
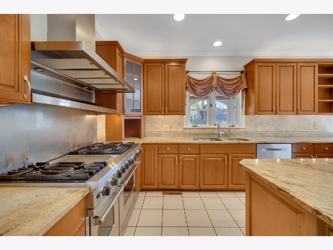
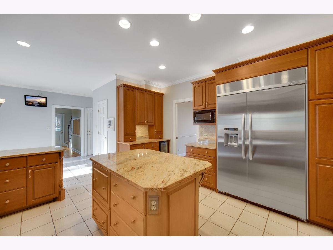
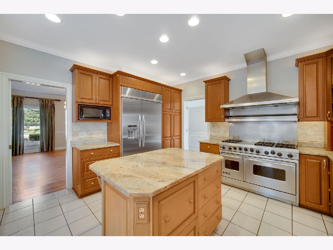
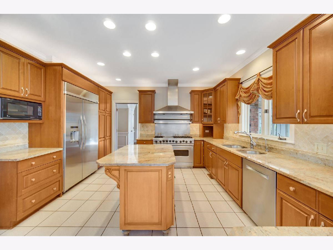
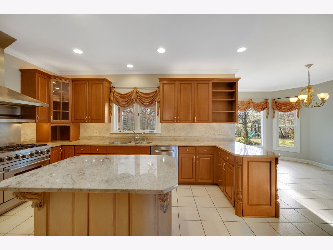
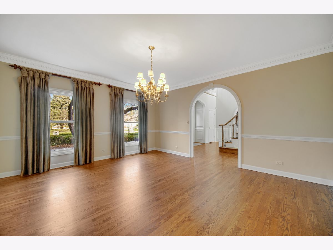
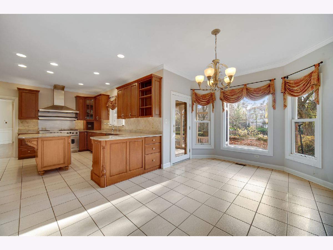
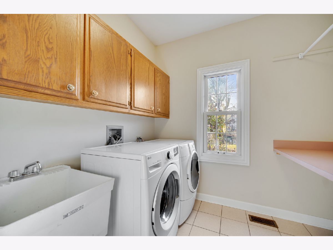
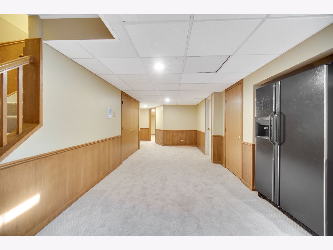
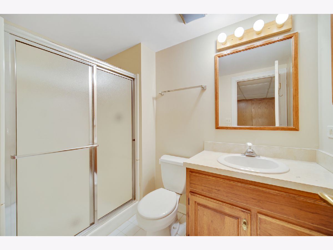
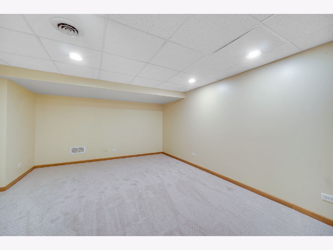
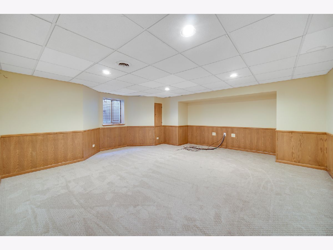
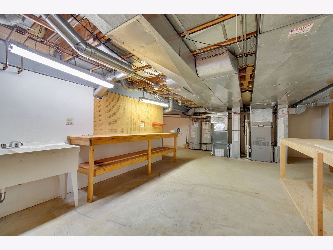
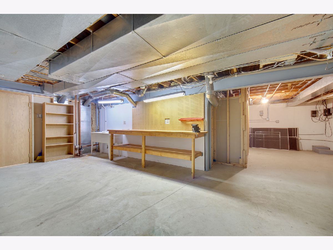
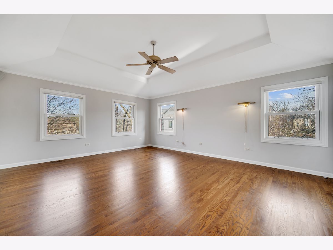
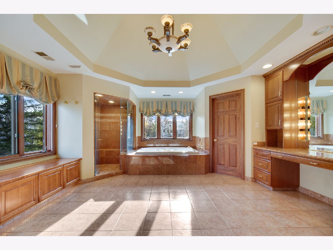
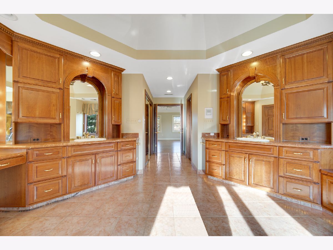
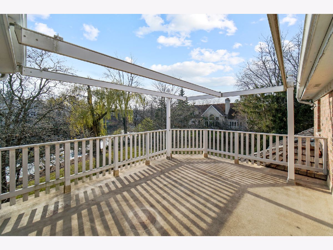
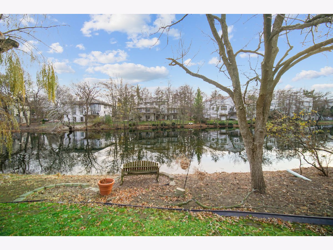
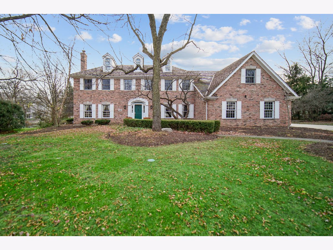
Room Specifics
Total Bedrooms: 5
Bedrooms Above Ground: 4
Bedrooms Below Ground: 1
Dimensions: —
Floor Type: —
Dimensions: —
Floor Type: —
Dimensions: —
Floor Type: —
Dimensions: —
Floor Type: —
Full Bathrooms: 6
Bathroom Amenities: Whirlpool,Separate Shower,Double Sink
Bathroom in Basement: 1
Rooms: —
Basement Description: Finished
Other Specifics
| 3 | |
| — | |
| Concrete | |
| — | |
| — | |
| 57X158X146X102X153 | |
| — | |
| — | |
| — | |
| — | |
| Not in DB | |
| — | |
| — | |
| — | |
| — |
Tax History
| Year | Property Taxes |
|---|
Contact Agent
Contact Agent
Listing Provided By
RE/MAX of Naperville


