2101 Emma Avenue, Montgomery, Illinois 60538
$2,700
|
Rented
|
|
| Status: | Rented |
| Sqft: | 2,735 |
| Cost/Sqft: | $0 |
| Beds: | 4 |
| Baths: | 3 |
| Year Built: | 2006 |
| Property Taxes: | $0 |
| Days On Market: | 948 |
| Lot Size: | 0,00 |
Description
Stunning 4 Bedroom, 2.5 Bath Home in Orchard Prairie North. Welcome to your dream home in the desirable Orchard Prairie North subdivision! This stylish residence offers a perfect blend of modern design and comfortable living. Let's explore the incredible features that await you. Step into a grand entrance as you are greeted by a two-story foyer that sets the tone for the entire home. It creates a captivating first impression for your guests. Entertain in style in the spacious formal living and dining rooms. Perfect for hosting gatherings and creating lasting memories with friends and family. Discover the charm and durability of brand-new farmhouse design laminate flooring. From the first floor to the bathrooms and laundry room, this stunning flooring ties the whole home together. Enjoy the contemporary elegance of updated brushed nickel lighting fixtures throughout the home. These fixtures add a touch of sophistication to every room. The kitchen is a true chef's delight. Featuring stainless steel appliances, ample cabinet space, a pantry, and an inviting island, it's a perfect space for preparing delicious meals and entertaining guests. Relax and unwind in the spacious family room, where cozy moments and cherished memories are made. This room provides the ideal gathering spot for quality family time. Retreat to the huge master suite and indulge in luxury. Enjoy the convenience of his-and-hers walk-in closets and pamper yourself in the spa-like bathroom, complete with dual vanities, a soaking tub, and a separate shower. With three additional bedrooms, one of which boasts a walk-in closet, this home provides ample space for everyone. The upstairs laundry room adds convenience to your daily routine. Need extra storage or space for hobbies? This home has you covered with a full basement and a 3 car tandem garage, offering versatility and endless possibilities. Enjoy outdoor living at its finest with a beautiful stamped concrete patio. Perfect for hosting BBQs, relaxing with a book, or simply savoring the fresh air and sunshine. Don't miss out on the opportunity to make this exquisite home your own. Schedule a tour and experience the epitome of stylish and comfortable living! HOA charges a one time $50 new tenant fee. Please note, basketball hoop will not be staying. The non-refundable application fee is $60 per adult 18 and over. Renters Insurance is required to move in. All approved applicants will have a $150.00 lease administrative fee added to your total move in funds required. This fee will not go towards any other deposits, move in fees, or rent. Qualified tenants will pay first month's rent & security deposit equal one month's rent to move in. Less than qualified may be approved but with extra requirements. Pet fees will apply if applicable. All internet/cable install, and monthly charges paid by the resident. The non-refundable application fee is $60 per adult 18 and over. Renters Insurance is required to move in. All approved applicants will have a $150.00 lease administrative fee added to your total move in funds required. This fee will not go towards any other deposits, move in fees, or rent. Qualified tenants will pay first month's rent & security deposit equal one month's rent to move in. Less than qualified may be approved but with extra requirements. Pet fees will apply if applicable. All internet/cable install, and monthly charges paid by the resident.
Property Specifics
| Residential Rental | |
| — | |
| — | |
| 2006 | |
| — | |
| — | |
| No | |
| — |
| Kendall | |
| Orchard Prairie North | |
| — / — | |
| — | |
| — | |
| — | |
| 11813248 | |
| — |
Nearby Schools
| NAME: | DISTRICT: | DISTANCE: | |
|---|---|---|---|
|
Grade School
Lakewood Creek Elementary School |
308 | — | |
|
Middle School
Thompson Junior High School |
308 | Not in DB | |
|
High School
Oswego High School |
308 | Not in DB | |
Property History
| DATE: | EVENT: | PRICE: | SOURCE: |
|---|---|---|---|
| 18 Mar, 2016 | Sold | $197,000 | MRED MLS |
| 19 Jan, 2016 | Under contract | $199,000 | MRED MLS |
| — | Last price change | $210,000 | MRED MLS |
| 3 Jul, 2015 | Listed for sale | $220,000 | MRED MLS |
| 20 May, 2019 | Sold | $270,000 | MRED MLS |
| 13 Apr, 2019 | Under contract | $280,000 | MRED MLS |
| — | Last price change | $290,000 | MRED MLS |
| 4 Apr, 2019 | Listed for sale | $290,000 | MRED MLS |
| 5 Jul, 2023 | Under contract | $0 | MRED MLS |
| 21 Jun, 2023 | Listed for sale | $0 | MRED MLS |
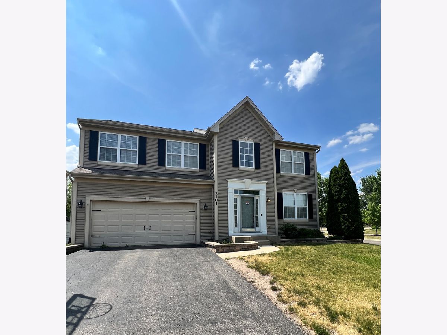
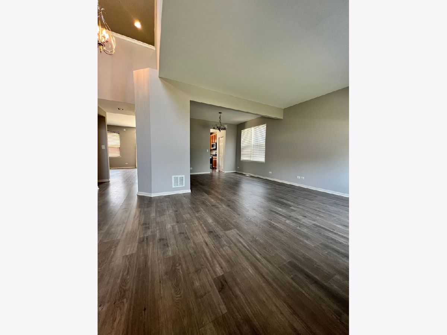
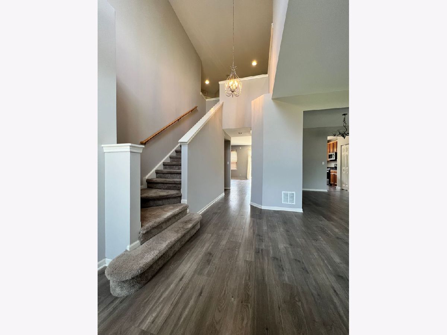
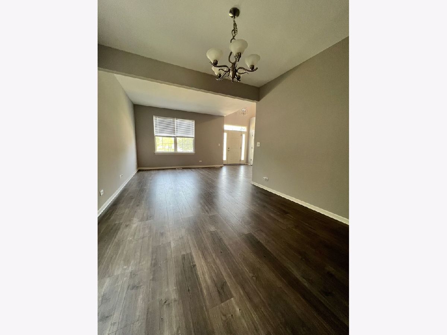
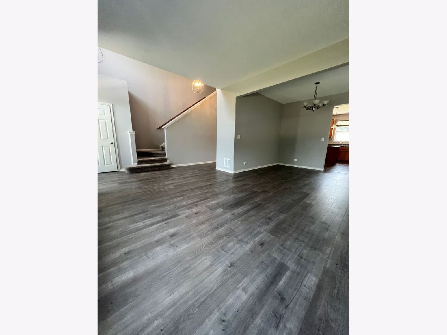


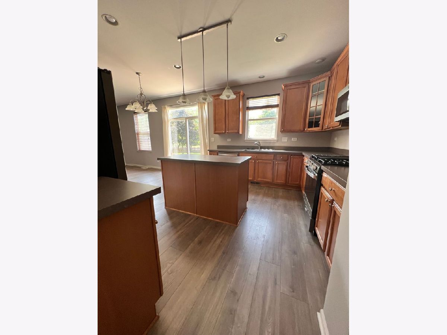
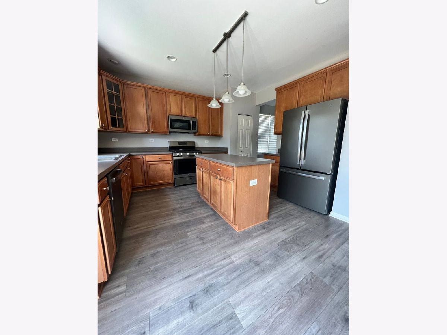

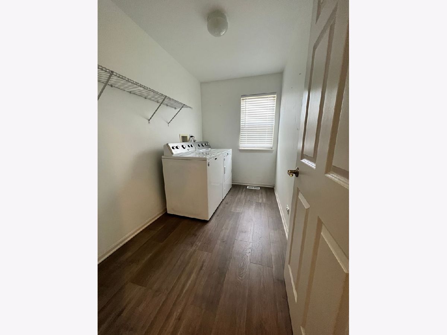

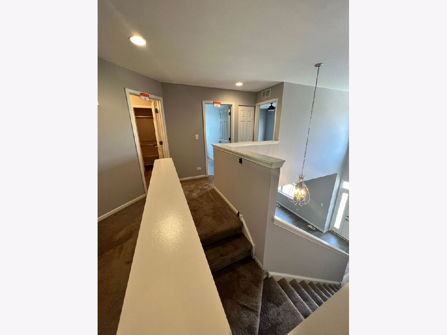
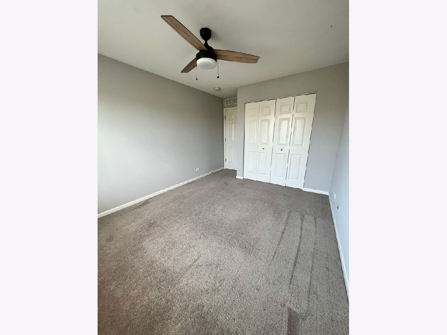
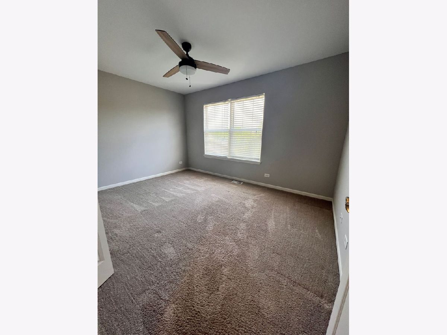


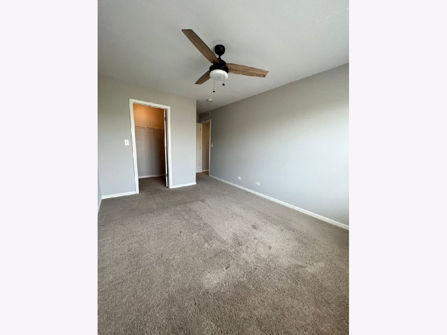
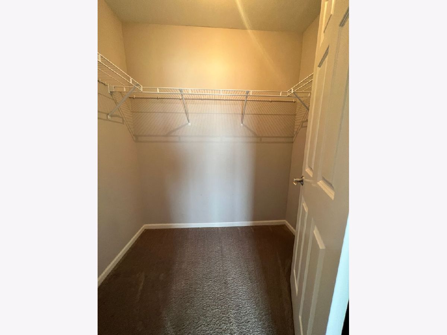
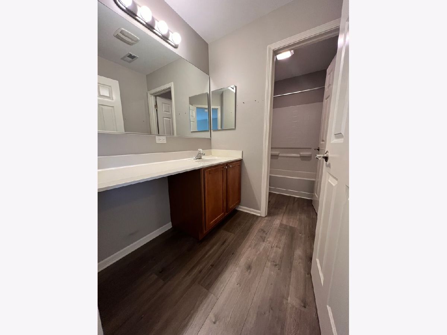
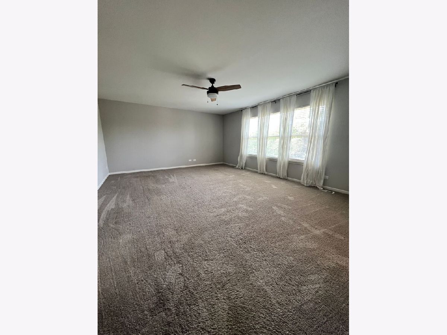
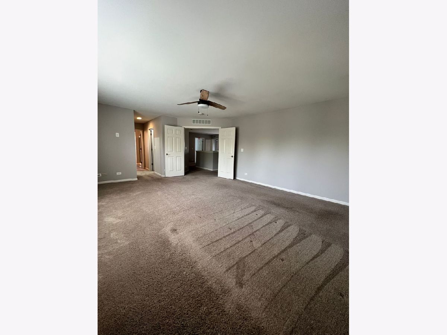
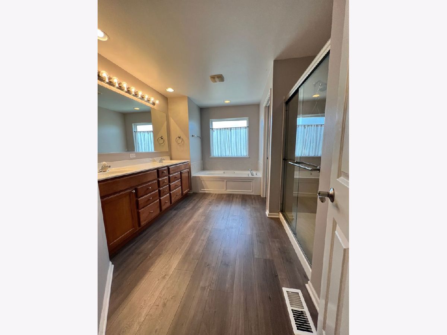
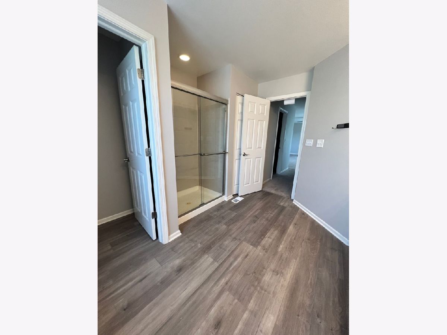
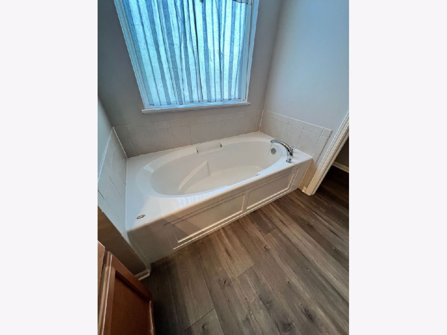
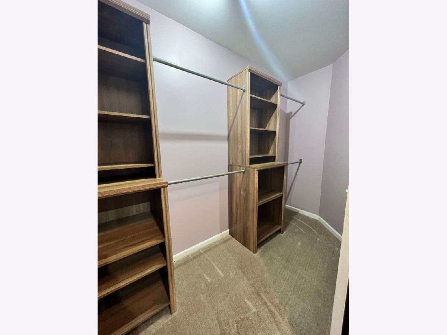
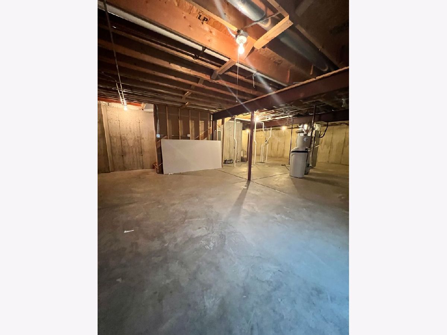
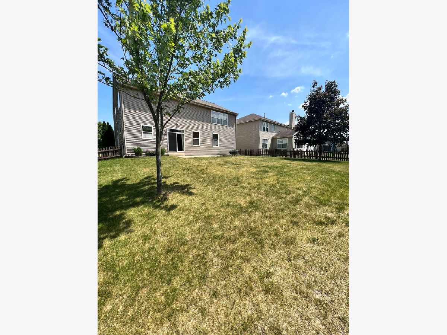
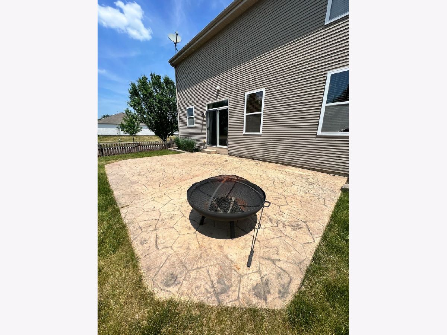
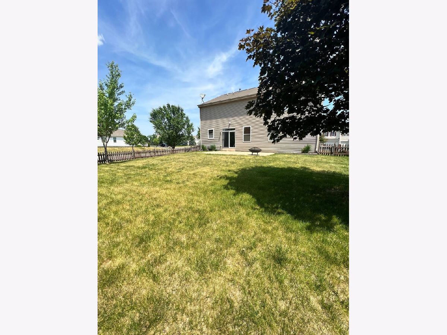
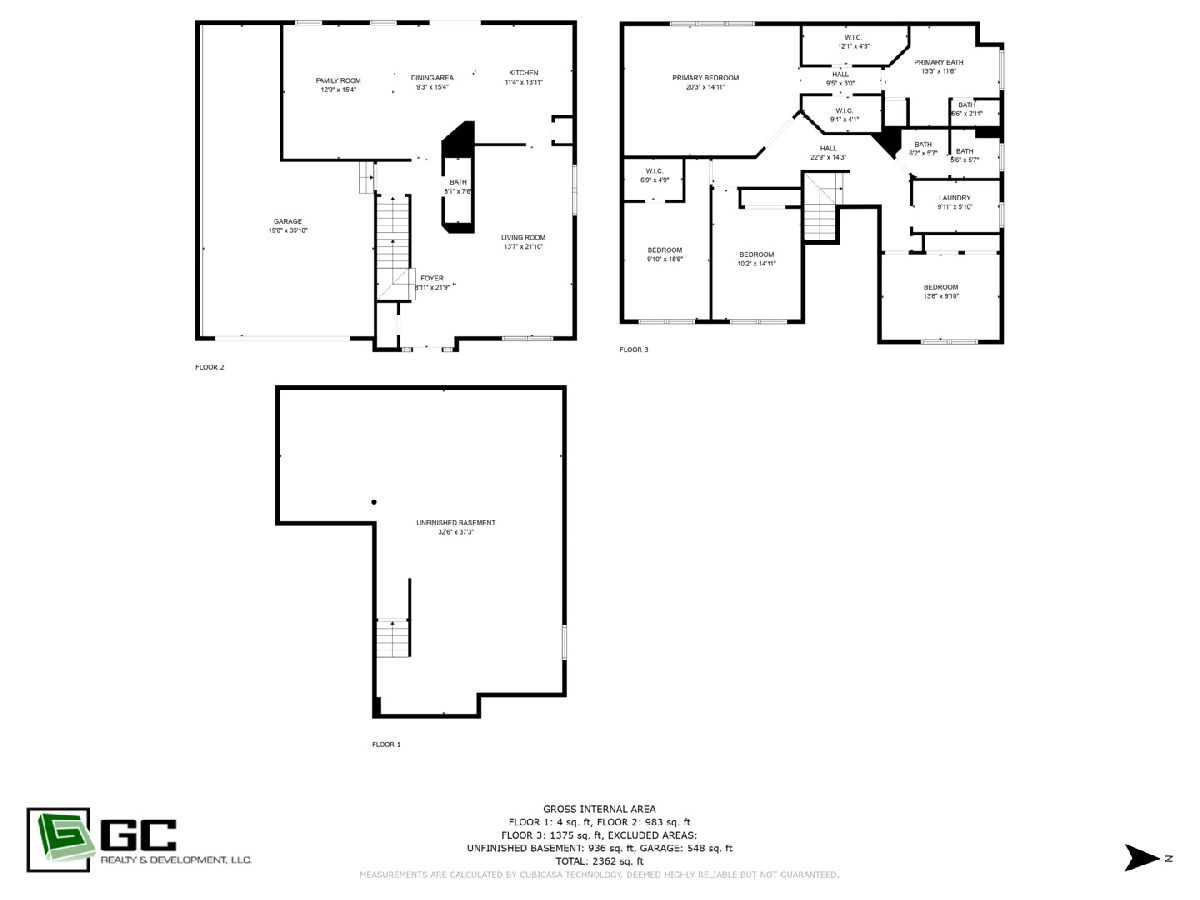
Room Specifics
Total Bedrooms: 4
Bedrooms Above Ground: 4
Bedrooms Below Ground: 0
Dimensions: —
Floor Type: —
Dimensions: —
Floor Type: —
Dimensions: —
Floor Type: —
Full Bathrooms: 3
Bathroom Amenities: Separate Shower,Soaking Tub
Bathroom in Basement: 0
Rooms: —
Basement Description: Unfinished
Other Specifics
| 3 | |
| — | |
| Asphalt | |
| — | |
| — | |
| 54 X 120 X 79 X 120 | |
| — | |
| — | |
| — | |
| — | |
| Not in DB | |
| — | |
| — | |
| — | |
| — |
Tax History
| Year | Property Taxes |
|---|---|
| 2016 | $8,322 |
| 2019 | $7,370 |
Contact Agent
Contact Agent
Listing Provided By
GC Realty and Development


