2101 Valley Lo Lane, Glenview, Illinois 60025
$4,000
|
Rented
|
|
| Status: | Rented |
| Sqft: | 0 |
| Cost/Sqft: | — |
| Beds: | 4 |
| Baths: | 3 |
| Year Built: | 1975 |
| Property Taxes: | $0 |
| Days On Market: | 1530 |
| Lot Size: | 0,00 |
Description
Beautiful, newly renovated Single-Family Home in a highly sought-after lakeside community. Expansive open concept floor plan with generous room sizes, high vaulted ceilings, and walk-out patio into beautiful backyard...your perfect home for entertaining. Light-filled during the day with expansive windows and dining and kitchen skylight, cozy at night with wood-burning fireplaces in the main floor living room and lower-level family room. Hardwood floors throughout the main level, ceramic tile in kitchen, and new carpeting in all bedrooms and lower level. Enjoy meals prepared in your custom kitchen featuring stainless steel appliances from ABT, anti-bacterial quartz countertops, and a breakfast bar. Kitchen and bath finishes from Studio 41. Relax in your main bedroom ensuite, featuring bed wall reading sconces, two separate walk-in closets, and a modern bathroom. All main level bedrooms enjoy access to the front balcony, great for enjoying a quiet morning cup of coffee. Central vacuum system and 2 car garage. Located close to Valley Lo Club that offers membership packages which may include golf, tennis, swimming, sailing, kayaking, fishing, indoor pool, lake, and beach access.
Property Specifics
| Residential Rental | |
| — | |
| — | |
| 1975 | |
| Full | |
| — | |
| No | |
| — |
| Cook | |
| Valley Lo | |
| — / — | |
| — | |
| Lake Michigan | |
| Public Sewer, Sewer-Storm | |
| 11263362 | |
| — |
Nearby Schools
| NAME: | DISTRICT: | DISTANCE: | |
|---|---|---|---|
|
Grade School
Lyon Elementary School |
34 | — | |
|
Middle School
Attea Middle School |
34 | Not in DB | |
|
High School
Glenbrook South High School |
225 | Not in DB | |
Property History
| DATE: | EVENT: | PRICE: | SOURCE: |
|---|---|---|---|
| 15 May, 2007 | Sold | $675,000 | MRED MLS |
| 11 Apr, 2007 | Under contract | $699,888 | MRED MLS |
| 1 Apr, 2007 | Listed for sale | $699,888 | MRED MLS |
| 12 Nov, 2021 | Under contract | $0 | MRED MLS |
| 4 Nov, 2021 | Listed for sale | $0 | MRED MLS |
| 3 May, 2024 | Under contract | $0 | MRED MLS |
| 16 Apr, 2024 | Listed for sale | $0 | MRED MLS |
| 6 Oct, 2025 | Under contract | $745,000 | MRED MLS |
| 13 Jul, 2025 | Listed for sale | $745,000 | MRED MLS |
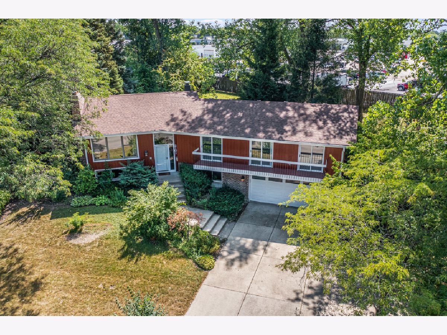
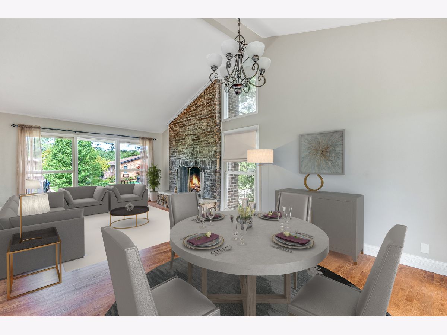
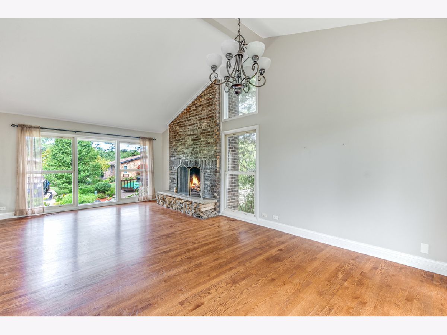
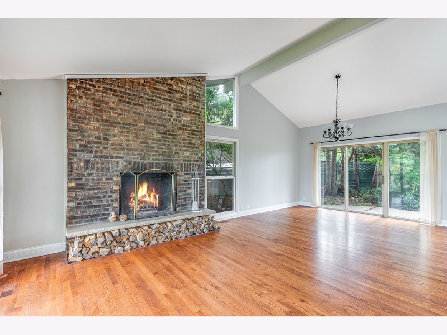
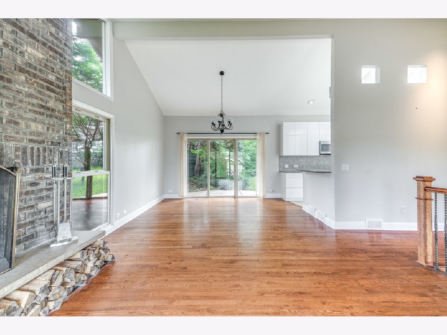
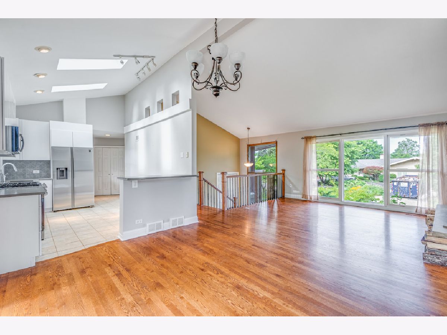
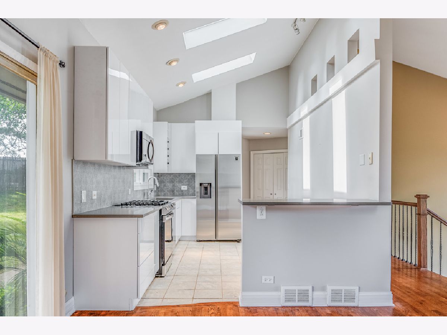
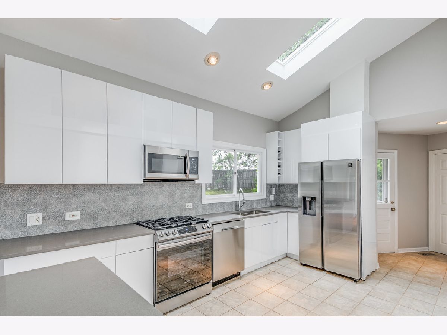
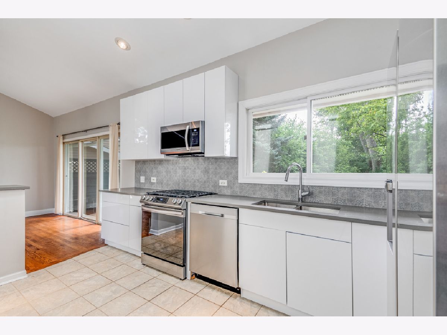
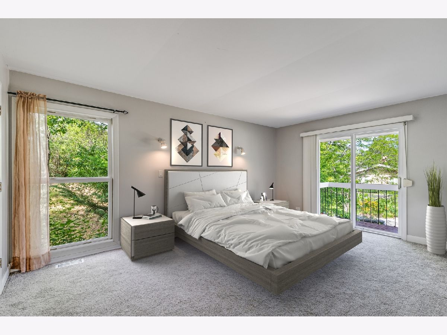
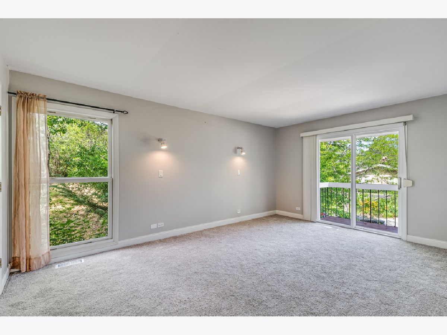
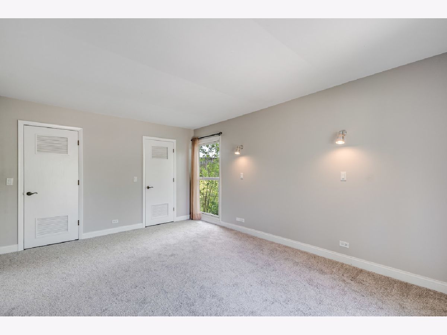
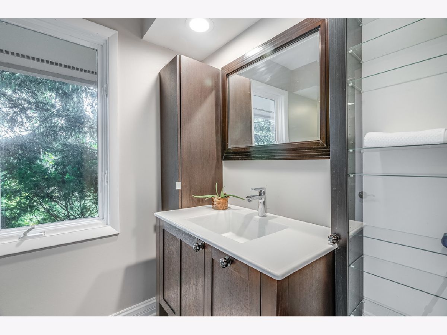
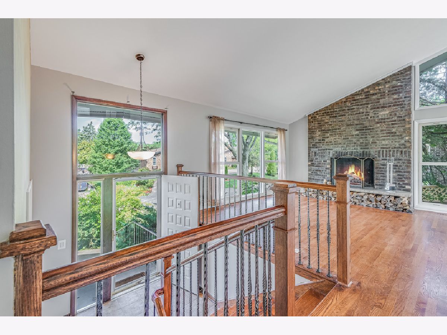
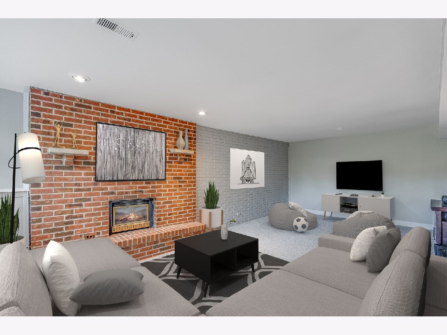
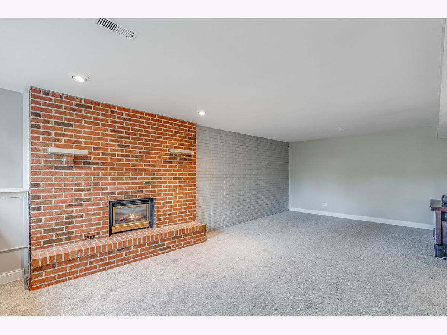
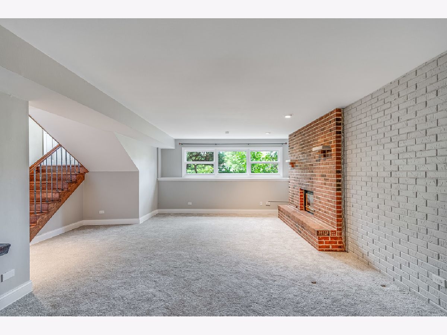
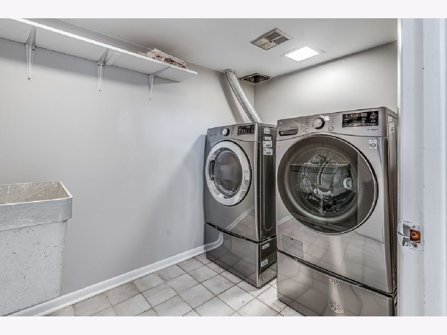
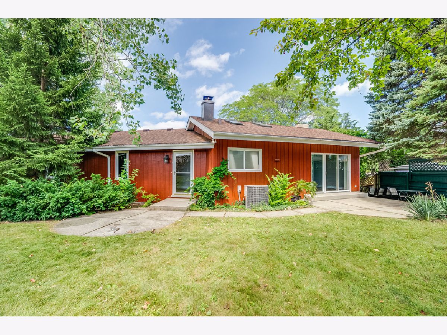
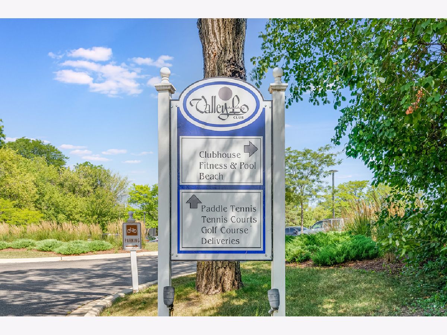
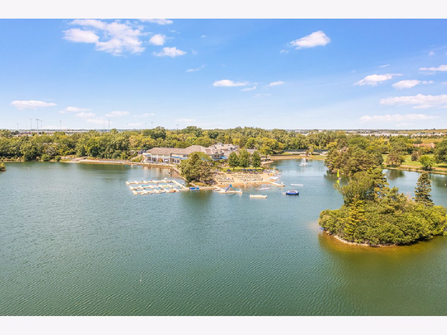
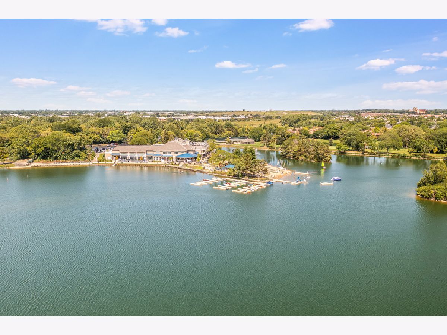
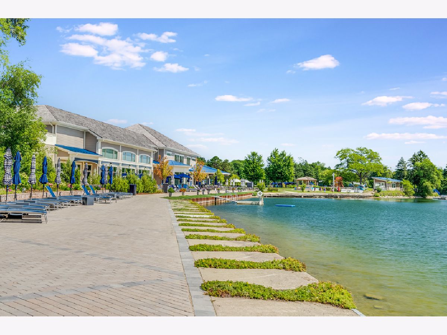
Room Specifics
Total Bedrooms: 4
Bedrooms Above Ground: 4
Bedrooms Below Ground: 0
Dimensions: —
Floor Type: Carpet
Dimensions: —
Floor Type: Carpet
Dimensions: —
Floor Type: Carpet
Full Bathrooms: 3
Bathroom Amenities: —
Bathroom in Basement: 1
Rooms: Foyer,Mud Room,Utility Room-Lower Level,Walk In Closet
Basement Description: Finished,Exterior Access
Other Specifics
| 2 | |
| — | |
| Asphalt | |
| Balcony, Patio | |
| Water View,Wooded | |
| 221X217X310 | |
| — | |
| Full | |
| Vaulted/Cathedral Ceilings, Skylight(s), Hardwood Floors, First Floor Bedroom, Ceiling - 10 Foot, Some Carpeting, Some Wood Floors, Dining Combo, Drapes/Blinds, Separate Dining Room, Some Insulated Wndws | |
| Range, Microwave, Dishwasher, High End Refrigerator, Freezer, Washer, Dryer, Disposal, Stainless Steel Appliance(s), Front Controls on Range/Cooktop, Gas Cooktop, Gas Oven | |
| Not in DB | |
| — | |
| — | |
| — | |
| Wood Burning, Gas Starter |
Tax History
| Year | Property Taxes |
|---|---|
| 2007 | $6,814 |
| 2025 | $13,833 |
Contact Agent
Contact Agent
Listing Provided By
Baird & Warner


