2106 Chesterfield Lane, Aurora, Illinois 60503
$2,560
|
Rented
|
|
| Status: | Rented |
| Sqft: | 2,304 |
| Cost/Sqft: | $0 |
| Beds: | 3 |
| Baths: | 3 |
| Year Built: | 1999 |
| Property Taxes: | $0 |
| Days On Market: | 1874 |
| Lot Size: | 0,00 |
Description
Available starting December 16th. Inviting and open 2-story foyer. 9'ceiling on 1st floor. Hardwood in formal living, dining and family room. Kitchen with all stainless steel appliances, backsplash tiles, island and spacious pantry. Spacious breakfast area with sliding glass door to the deck. 2nd floor features Master suite with walk in closet and deluxe bath featuring dual sinks, separate shower and soaking tub. Secondary bedrooms with neutral paint, laminate flooring and ample closet space. Loft is ideal for home study area, play area or a second family area set up. All living areas feature non carpeted floors. Freshly painted interiors. Located close to Rush Copley Hospital and just minutes to shopping in Oswego and Naperville. Desirable Oswego school district #308. All tenants must carry renters' insurance. A credit score of 640+ is preferred. NO PETS! A well cared for home in a family friendly neighborhood with just steps away from park and recreational area. Welcome Home!! Please Note: Credit and background check is must for all adult applicants over the age of 18. $55/applicant fee applies, No Exceptions.
Property Specifics
| Residential Rental | |
| — | |
| — | |
| 1999 | |
| Full | |
| — | |
| No | |
| — |
| Kendall | |
| Summerlin | |
| — / — | |
| — | |
| Public | |
| Public Sewer | |
| 10947372 | |
| — |
Nearby Schools
| NAME: | DISTRICT: | DISTANCE: | |
|---|---|---|---|
|
Grade School
The Wheatlands Elementary School |
308 | — | |
|
Middle School
Bednarcik Junior High School |
308 | Not in DB | |
|
High School
Oswego East High School |
308 | Not in DB | |
Property History
| DATE: | EVENT: | PRICE: | SOURCE: |
|---|---|---|---|
| 12 Dec, 2020 | Under contract | $0 | MRED MLS |
| 4 Dec, 2020 | Listed for sale | $0 | MRED MLS |
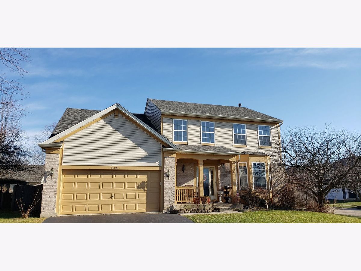
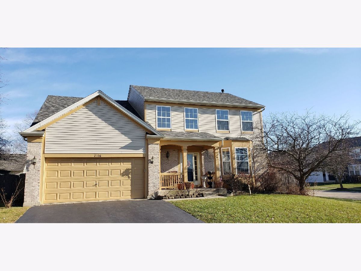
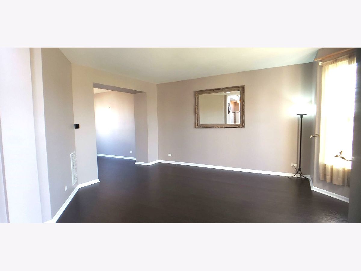
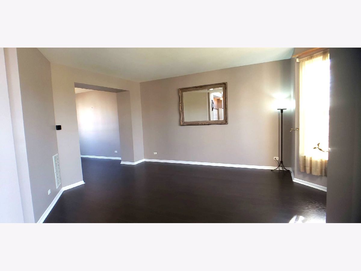
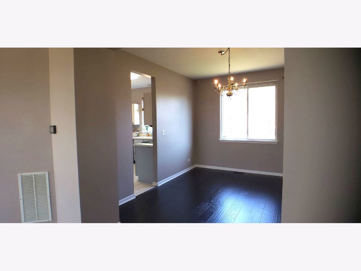
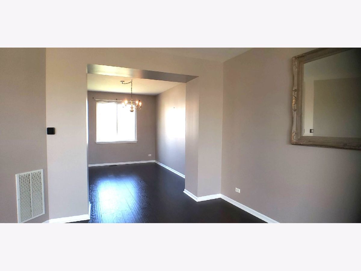
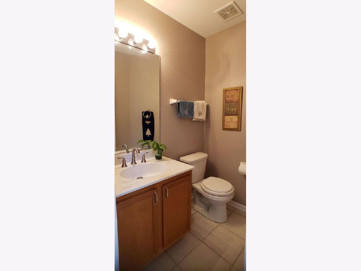
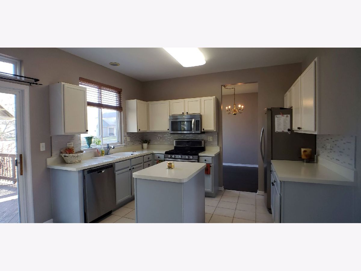
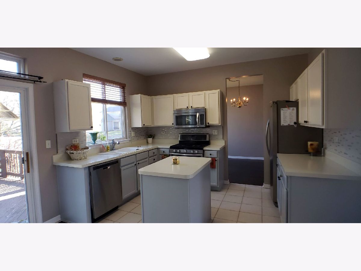
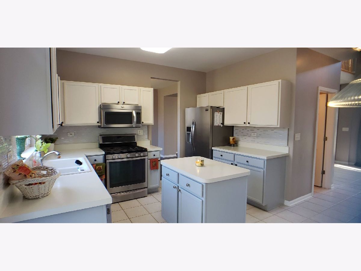
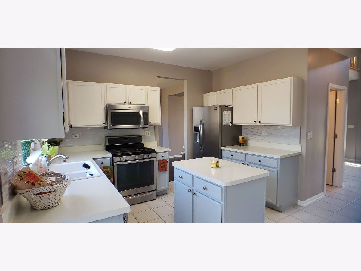
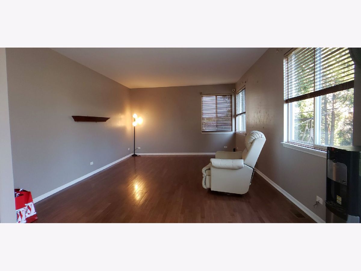
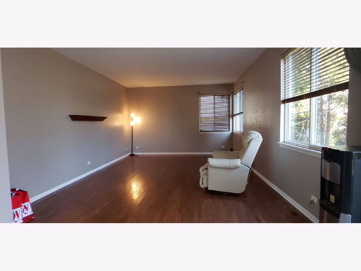
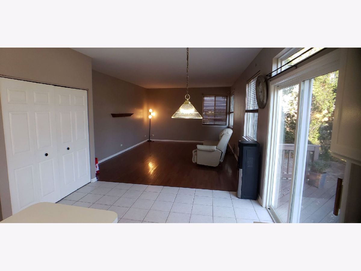
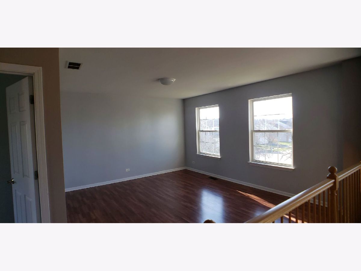
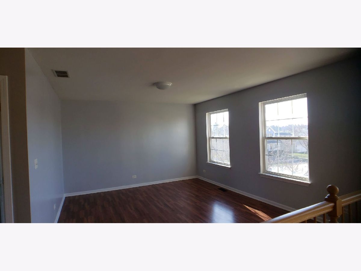
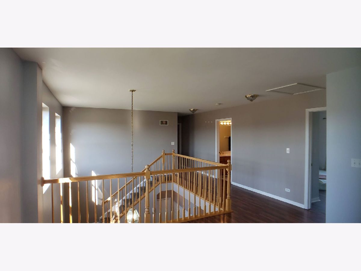
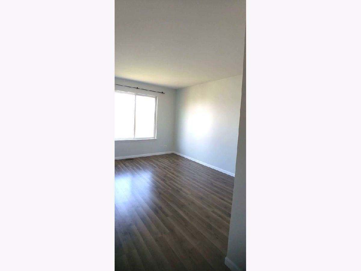
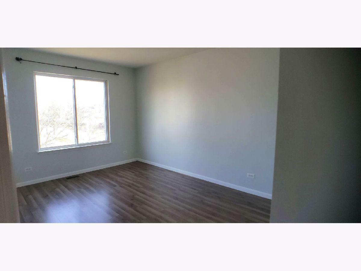
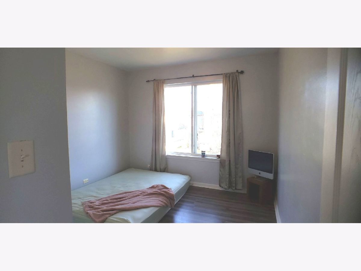
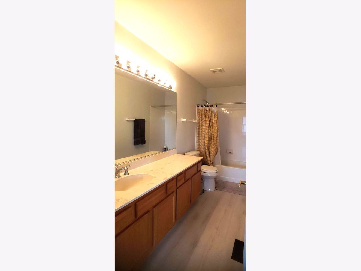
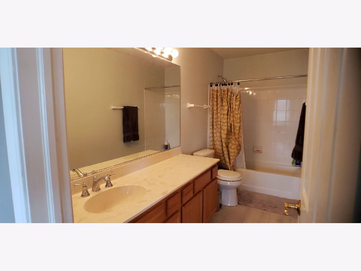
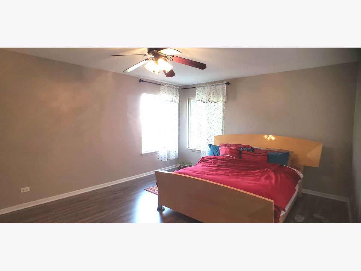
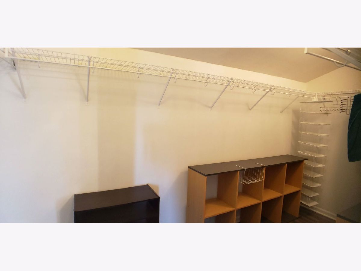
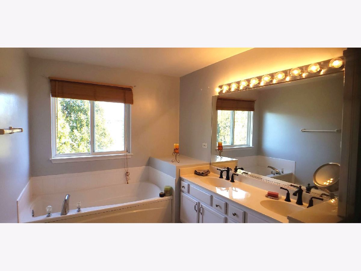
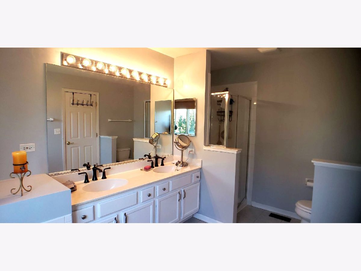
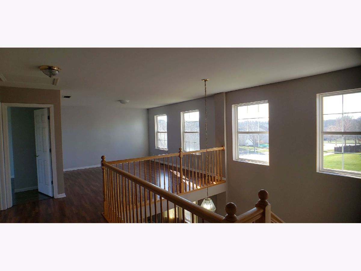
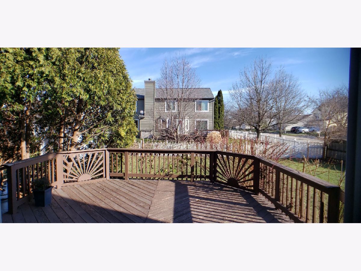
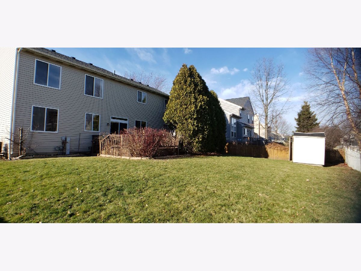
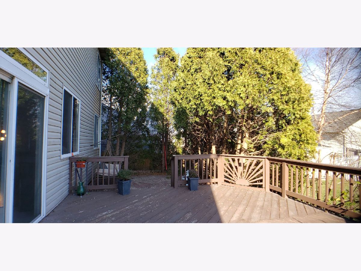
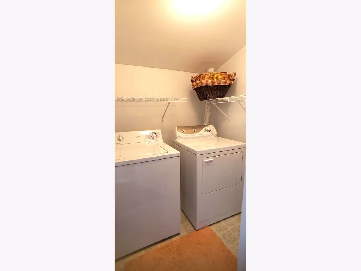
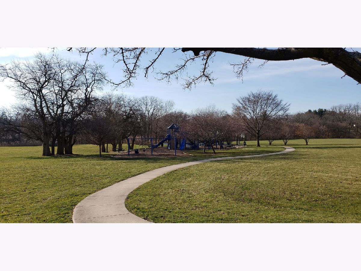
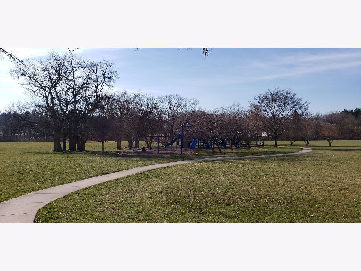
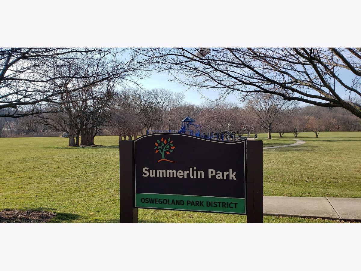
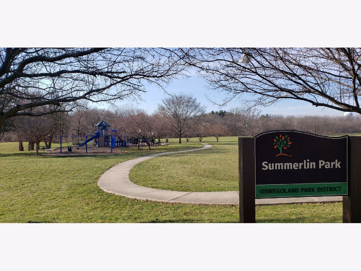
Room Specifics
Total Bedrooms: 3
Bedrooms Above Ground: 3
Bedrooms Below Ground: 0
Dimensions: —
Floor Type: Wood Laminate
Dimensions: —
Floor Type: Wood Laminate
Full Bathrooms: 3
Bathroom Amenities: Separate Shower
Bathroom in Basement: 0
Rooms: Loft
Basement Description: Unfinished
Other Specifics
| 2 | |
| Concrete Perimeter | |
| Asphalt | |
| — | |
| Corner Lot,Fenced Yard,Landscaped,Sidewalks,Streetlights,Wood Fence | |
| 75X 112 | |
| — | |
| Full | |
| Hardwood Floors, Wood Laminate Floors | |
| Range, Microwave, Dishwasher, Refrigerator, Washer, Dryer, Stainless Steel Appliance(s) | |
| Not in DB | |
| — | |
| — | |
| — | |
| — |
Tax History
| Year | Property Taxes |
|---|
Contact Agent
Contact Agent
Listing Provided By
RE/MAX Professionals Select


