2107 Harrow Gate Drive, Inverness, Illinois 60010
$5,800
|
Rented
|
|
| Status: | Rented |
| Sqft: | 6,000 |
| Cost/Sqft: | $0 |
| Beds: | 5 |
| Baths: | 6 |
| Year Built: | 1990 |
| Property Taxes: | $0 |
| Days On Market: | 20475 |
| Lot Size: | 0,00 |
Description
Magnificent Tudor home situated on over an acre of land overlooking a serene pond with dock and water rights. Hardwood throughout first floor, including the grand foyer with contemporary staircase. Spacious modern kitchen with stainless steel appliances and granite countertops. Deck off of kitchen offers beautiful water views. Large inviting family room with floor to ceiling stone fireplace. Large elegant dining room with bay window. Living room has second fireplace. First and second floor master bedrooms. Second floor master bedroom has a spa-like master bath. Relax in jetted tub or enjoy a full body thermostatic shower. Plenty of storage in walk-in-closet. Bonus room with laundry and full bath with whirlpool tub and double sink vanity. Third level is a finished attic, could be used as 6th bedroom, which features large open space. Lower level is a walkout basement which includes media room, game room, wet bar, second full kitchen and wine room. Walkout lower level creates perfectly seamless indoor/outdoor feel and opens to brick paver patio overlooking the pond. Spacious 3 car garage with charging station for electric car.
Property Specifics
| Residential Rental | |
| — | |
| — | |
| 1990 | |
| — | |
| — | |
| Yes | |
| — |
| Cook | |
| Harrow Gate | |
| — / — | |
| — | |
| — | |
| — | |
| 12037056 | |
| — |
Nearby Schools
| NAME: | DISTRICT: | DISTANCE: | |
|---|---|---|---|
|
Grade School
Hough Street Elementary School |
220 | — | |
|
Middle School
Barrington Middle School Prairie |
220 | Not in DB | |
|
High School
Barrington High School |
220 | Not in DB | |
Property History
| DATE: | EVENT: | PRICE: | SOURCE: |
|---|---|---|---|
| 16 May, 2024 | Under contract | $0 | MRED MLS |
| — | Listed for sale | $0 | MRED MLS |
| 2 Jun, 2018 | Under contract | $0 | MRED MLS |
| 9 Mar, 2018 | Listed for sale | $0 | MRED MLS |
| 24 Dec, 2019 | Under contract | $0 | MRED MLS |
| 13 Sep, 2019 | Listed for sale | $0 | MRED MLS |
| 29 Sep, 2025 | Listed for sale | $0 | MRED MLS |
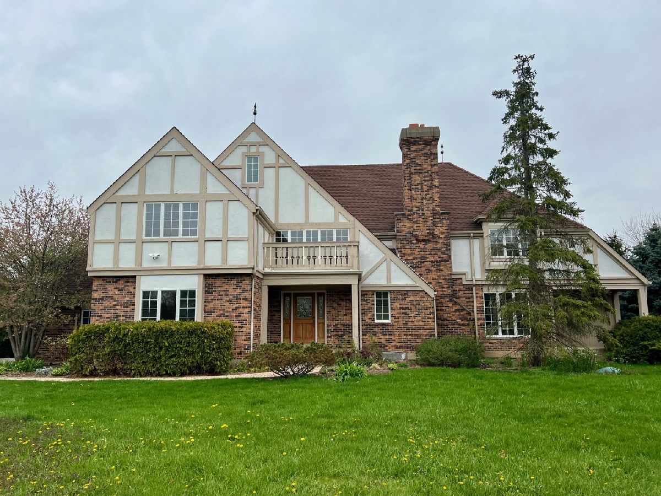
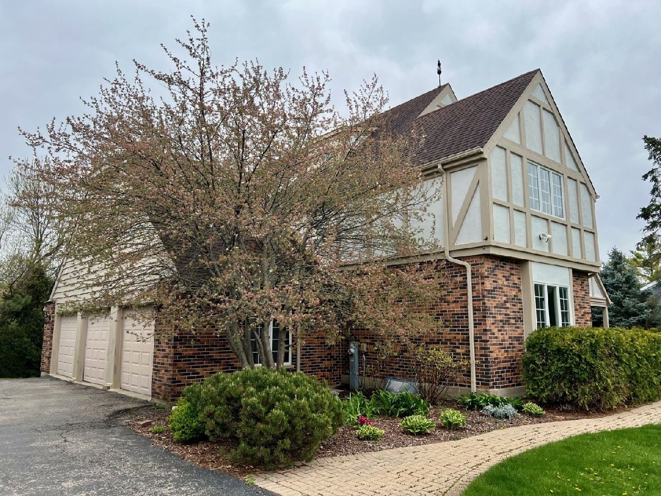
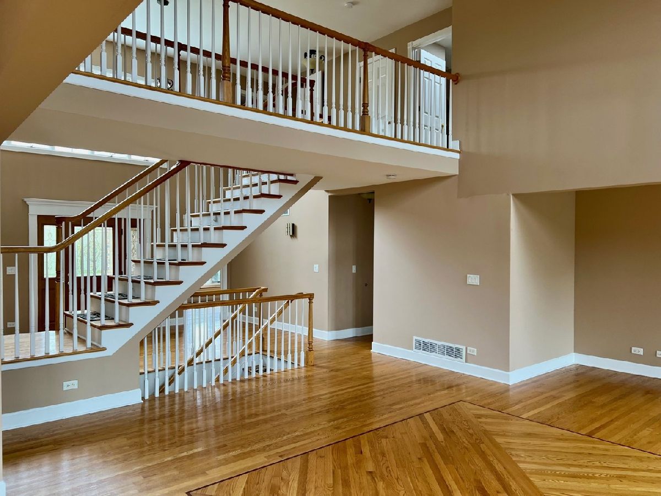
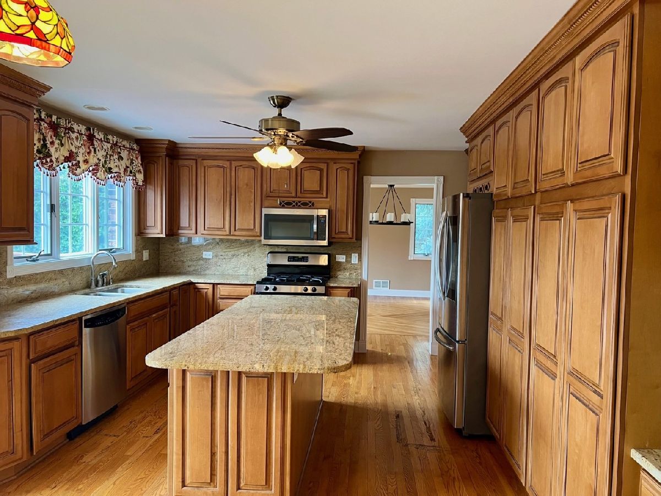
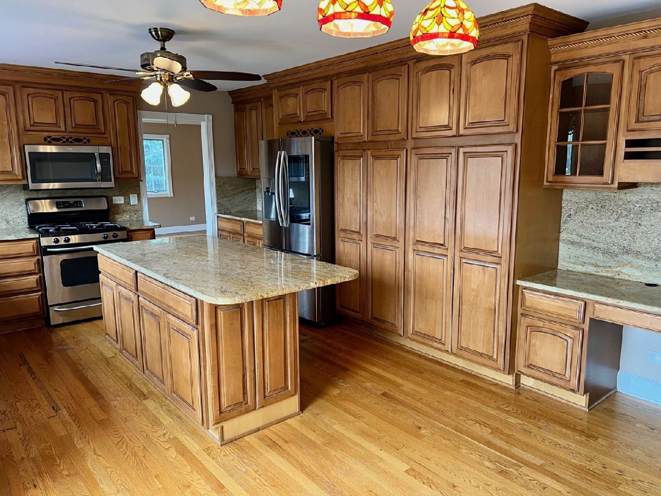
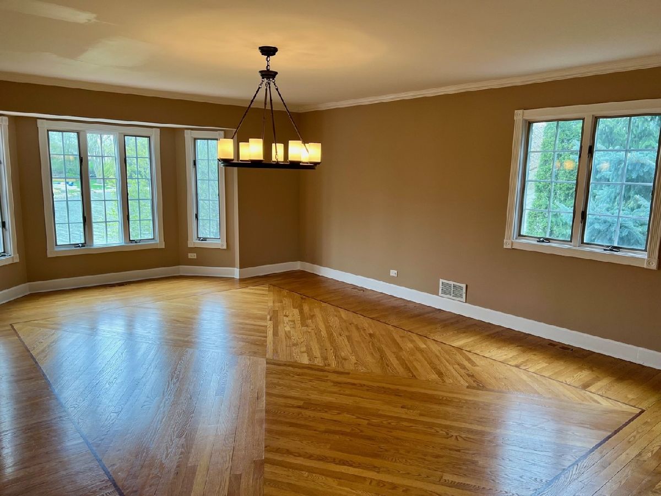
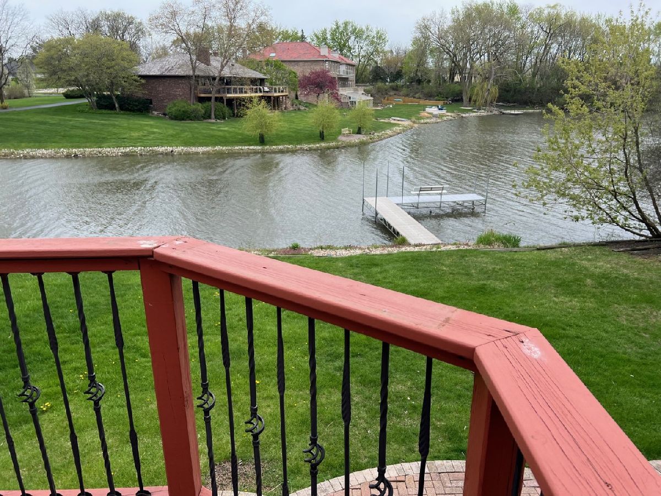
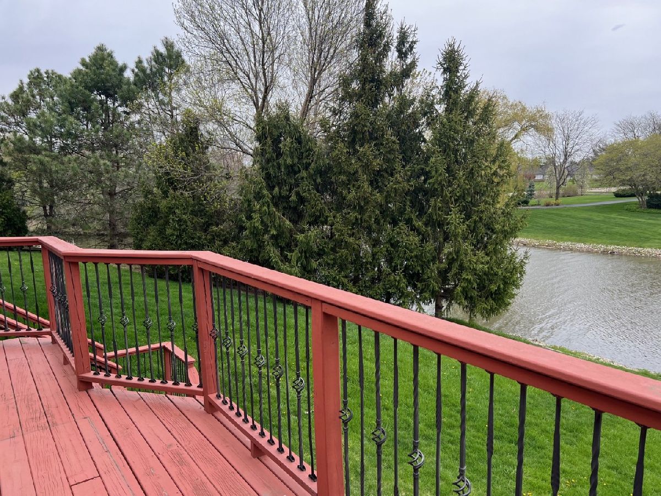
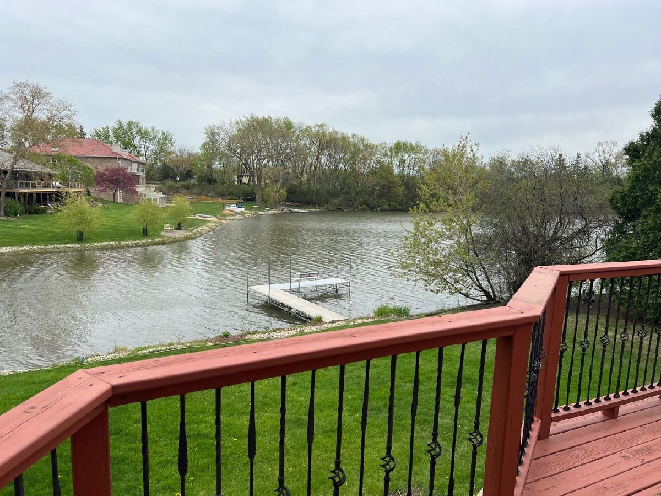
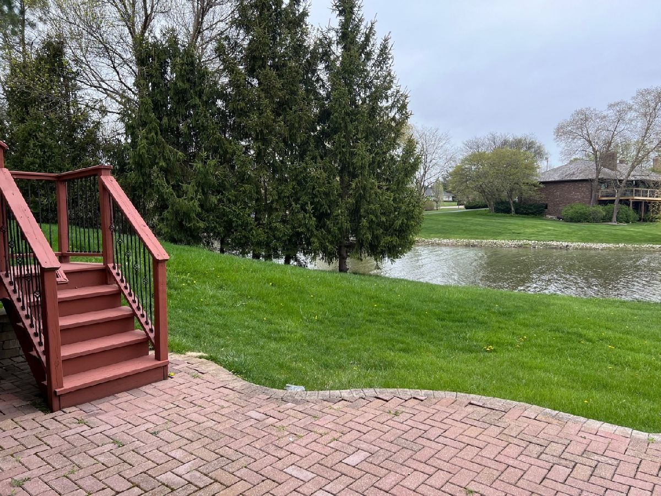
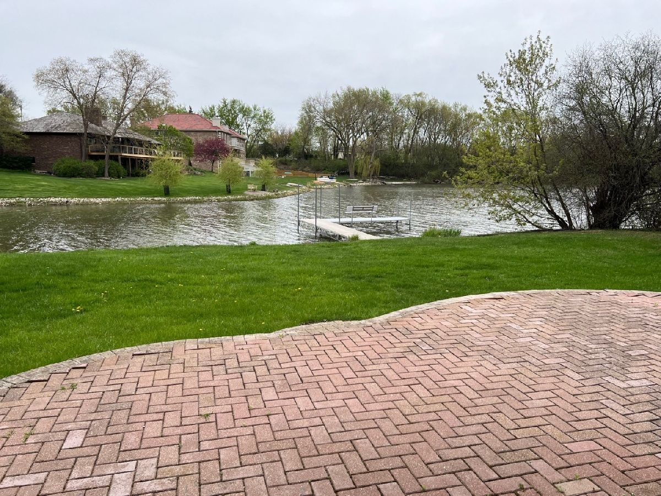
Room Specifics
Total Bedrooms: 5
Bedrooms Above Ground: 5
Bedrooms Below Ground: 0
Dimensions: —
Floor Type: —
Dimensions: —
Floor Type: —
Dimensions: —
Floor Type: —
Dimensions: —
Floor Type: —
Full Bathrooms: 6
Bathroom Amenities: Whirlpool,Separate Shower,Double Sink,Full Body Spray Shower
Bathroom in Basement: 1
Rooms: —
Basement Description: Finished,Exterior Access
Other Specifics
| 3 | |
| — | |
| Asphalt | |
| — | |
| — | |
| 354X313X140X140 | |
| — | |
| — | |
| — | |
| — | |
| Not in DB | |
| — | |
| — | |
| — | |
| — |
Tax History
| Year | Property Taxes |
|---|
Contact Agent
Contact Agent
Listing Provided By
Coldwell Banker Realty


